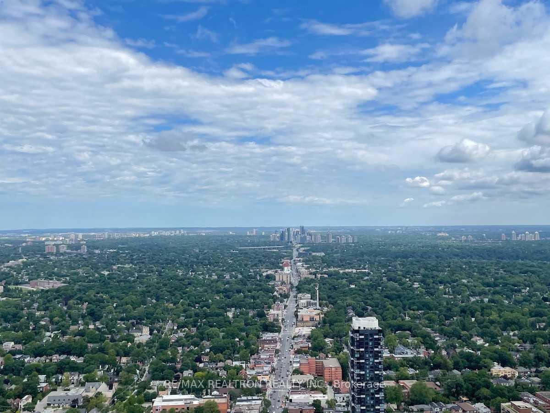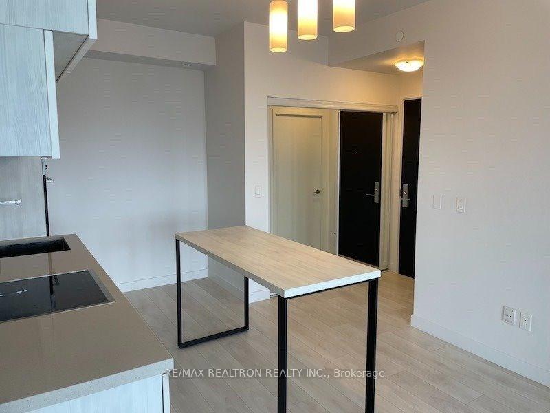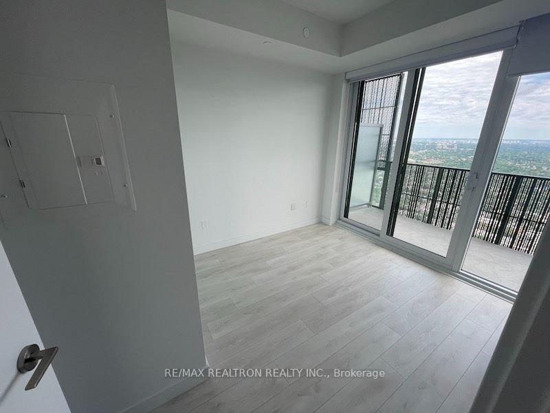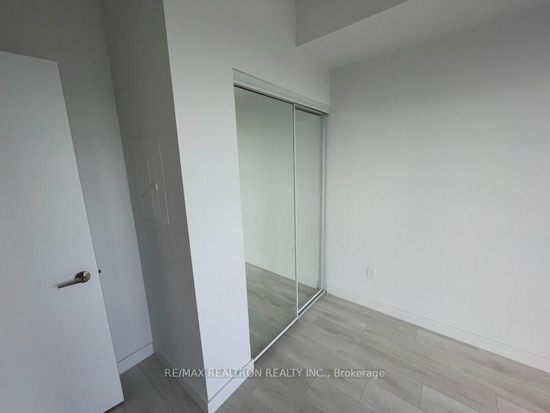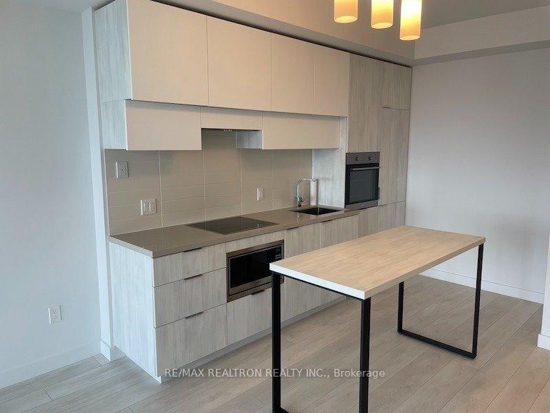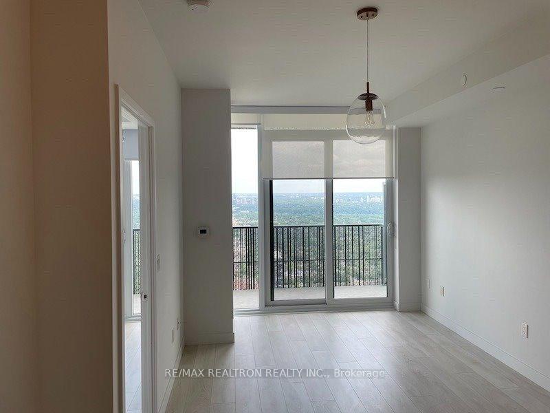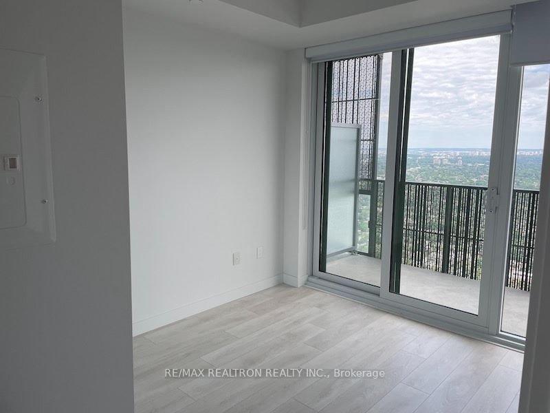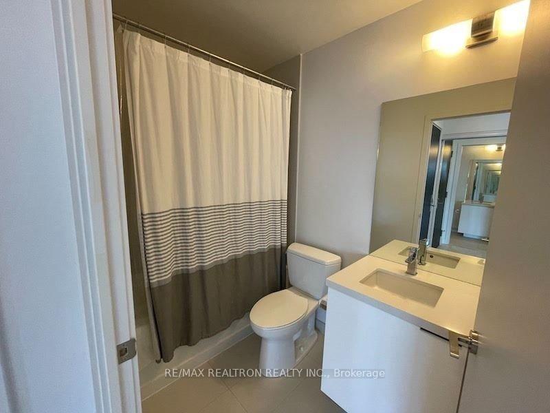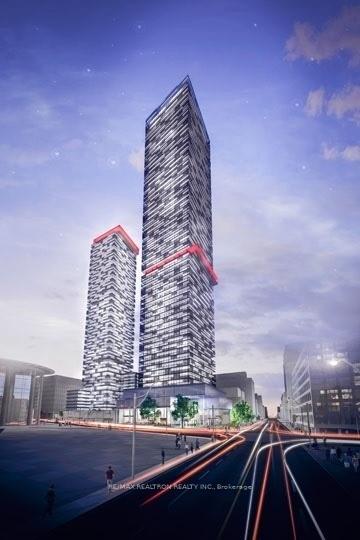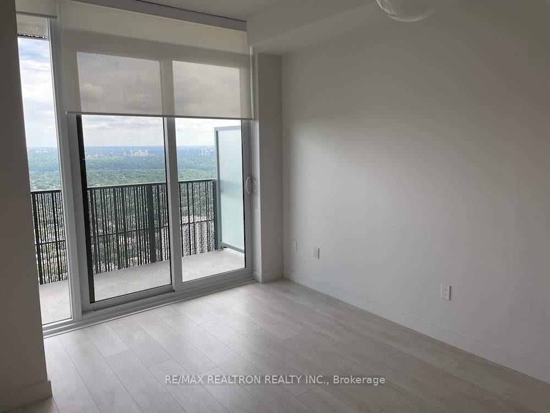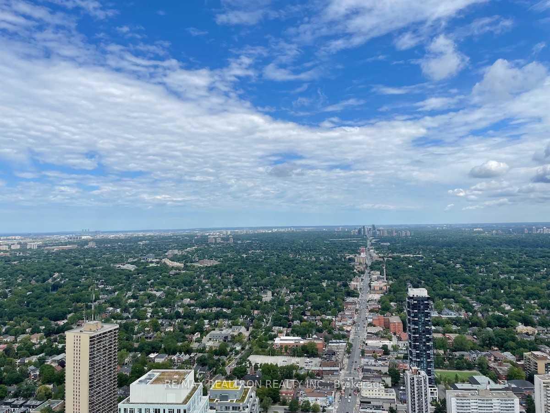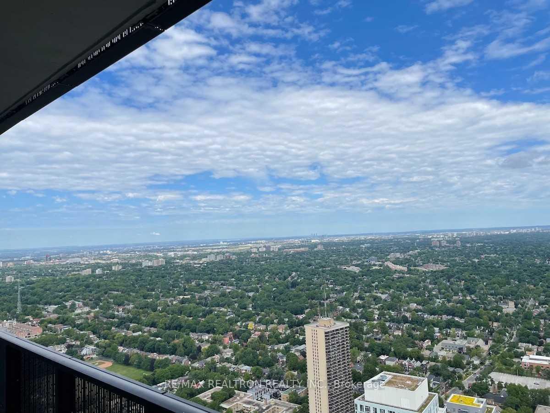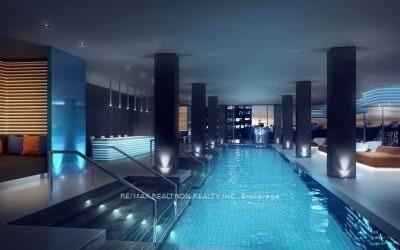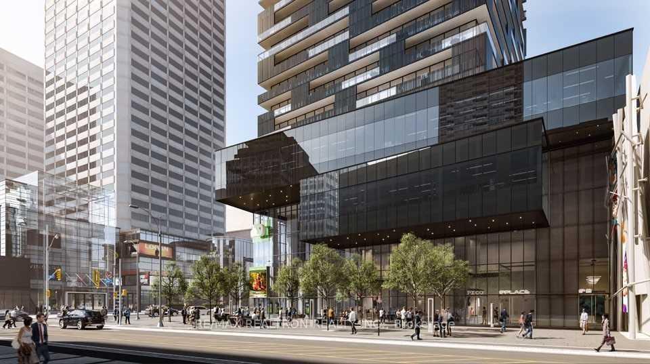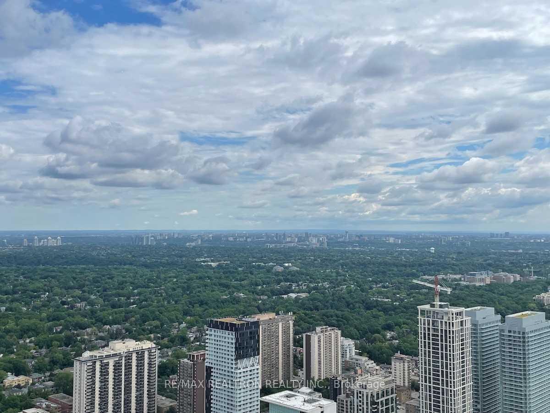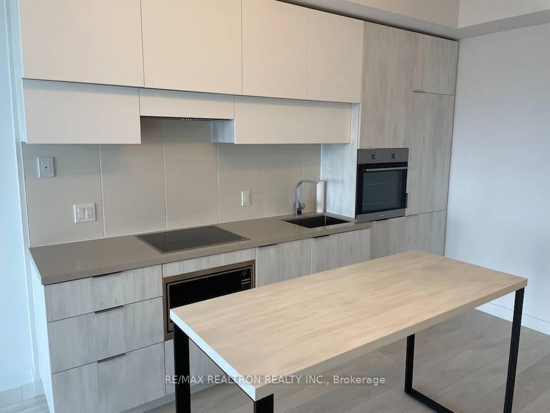$2,250
Available - For Rent
Listing ID: C10441355
8 Eglinton Ave East , Unit 5606, Toronto, M4P 0C1, Ontario
| Prestigious Econdo. 514 Sqft+102 Sqft Balcony. One Bedroom + Media 9' Ceiling. Magnificent Unobstructed View. High End Finishes. Modern Kitchen With B/I Appliances, Centre Island & Quartz Countertop. One Locker Included. Million $ Amenities. Stunning Indoor Pool & Lounge With City View. Direct Access To The Yonge/Eglinton Subway. Future Eglinton Lrt. Steps To Shopping Centre, Theatre & Restaurants. Aaa Non-Smoking Tenants. No Pets. |
| Extras: Electric Light Fixtures, Panelled Fridge, Wall Oven, Cooktop, Built-In Microwave, Built-In Dishwasher, Washer, Dryer, Window Coverings & One Locker. |
| Price | $2,250 |
| Address: | 8 Eglinton Ave East , Unit 5606, Toronto, M4P 0C1, Ontario |
| Province/State: | Ontario |
| Condo Corporation No | TSCC |
| Level | 56 |
| Unit No | 6 |
| Directions/Cross Streets: | Yonge/Eglinton |
| Rooms: | 4 |
| Bedrooms: | 1 |
| Bedrooms +: | |
| Kitchens: | 1 |
| Family Room: | N |
| Basement: | None |
| Furnished: | N |
| Property Type: | Condo Apt |
| Style: | Apartment |
| Exterior: | Concrete |
| Garage Type: | Underground |
| Garage(/Parking)Space: | 0.00 |
| Drive Parking Spaces: | 0 |
| Park #1 | |
| Parking Type: | None |
| Exposure: | N |
| Balcony: | Open |
| Locker: | None |
| Pet Permited: | N |
| Approximatly Square Footage: | 500-599 |
| Building Amenities: | Concierge, Gym, Indoor Pool, Party/Meeting Room, Sauna |
| Property Features: | Clear View, Library, Public Transit, School |
| Common Elements Included: | Y |
| Building Insurance Included: | Y |
| Fireplace/Stove: | N |
| Heat Source: | Gas |
| Heat Type: | Fan Coil |
| Central Air Conditioning: | Central Air |
| Ensuite Laundry: | Y |
| Although the information displayed is believed to be accurate, no warranties or representations are made of any kind. |
| RE/MAX REALTRON REALTY INC. |
|
|

Bus:
416-994-5000
Fax:
416.352.5397
| Book Showing | Email a Friend |
Jump To:
At a Glance:
| Type: | Condo - Condo Apt |
| Area: | Toronto |
| Municipality: | Toronto |
| Neighbourhood: | Mount Pleasant West |
| Style: | Apartment |
| Beds: | 1 |
| Baths: | 1 |
| Fireplace: | N |
Locatin Map:

