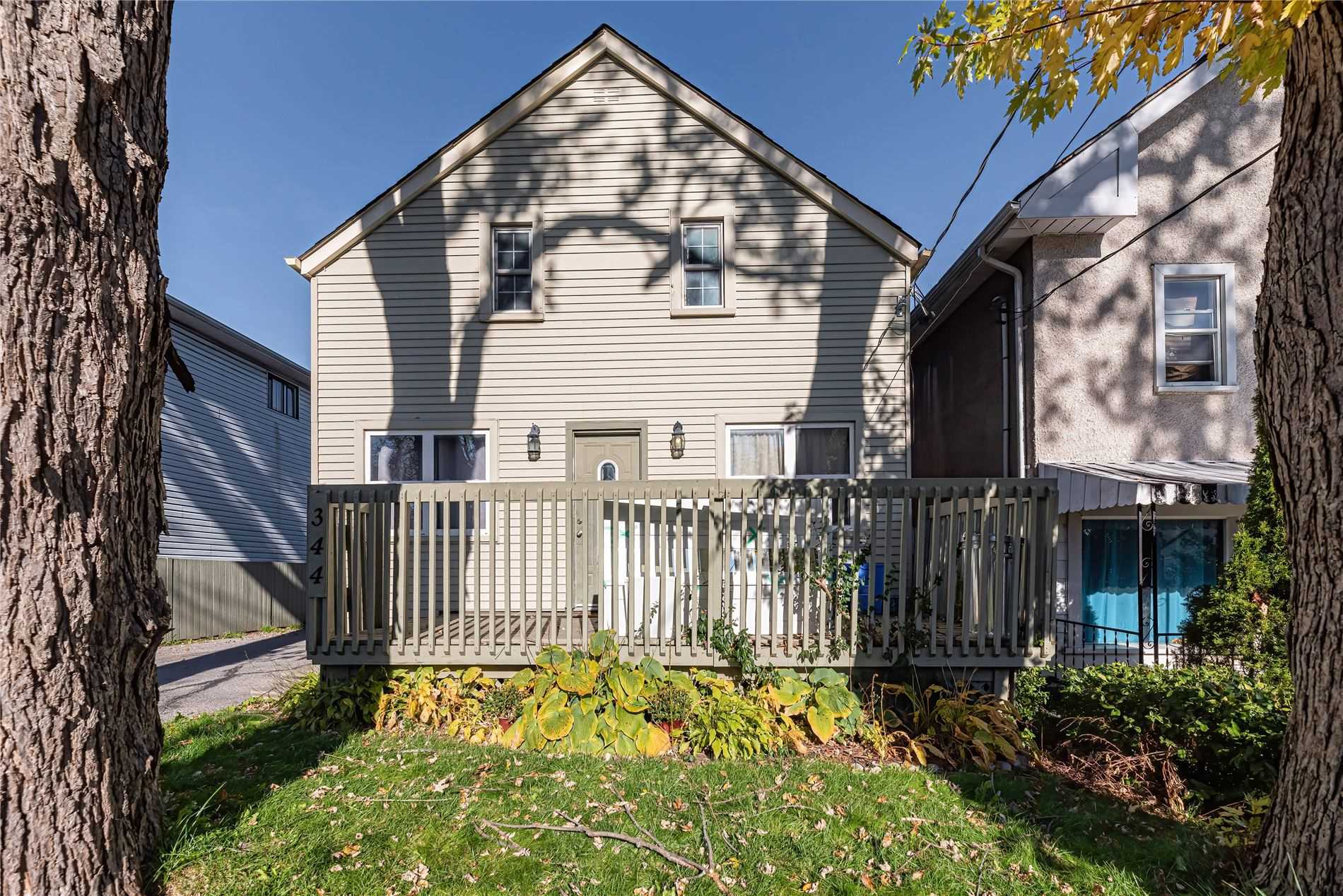Leased
Listing ID: E5414040
344 Buena Vista Ave , Unit Upper, Oshawa, L1J2M5, Ontario
| Move-In Ready! 2 Bedroom Upper Unit With Separate Entrance, Ensuite Laundry, 2 Parking Spots, Family Sized Eat-In Kitchen, Living Room Overlooking Backyard, Quiet Upper Level Unit, Steps To Dining On King St & Public Transit, Mins To Golf Court, Parks & Hwy 401 |
| Extras: Move In Now! 2 Bedroom Unit, 2 Tandem Parking Spots Available On The Driveway, Private Ensuite Laundry, Steps To Dining On King St & Public Transit, Mins To Golf, Parks & Hwy 401 |
| Listed Price | $1,450 |
| DOM | 44 |
| Payment Frequency: | Monthly |
| Payment Method: | Cheque |
| Rental Application Required: | Y |
| Deposit Required: | Y |
| Credit Check: | Y |
| Employment Letter | Y |
| Lease Agreement | Y |
| References Required: | Y |
| Occupancy by: | Vacant |
| Address: | 344 Buena Vista Ave , Unit Upper, Oshawa, L1J2M5, Ontario |
| Apt/Unit: | Upper |
| Lot Size: | 39.99 x 110.52 (Feet) |
| Directions/Cross Streets: | Bond/Stevenson/Adelaide/Park |
| Rooms: | 4 |
| Bedrooms: | 2 |
| Bedrooms +: | |
| Kitchens: | 1 |
| Family Room: | N |
| Basement: | None |
| Furnished: | N |
| Property Type: | Detached |
| Style: | 1 1/2 Storey |
| Exterior: | Alum Siding |
| Garage Type: | None |
| (Parking/)Drive: | Private |
| Drive Parking Spaces: | 2 |
| Pool: | None |
| Private Entrance: | Y |
| Laundry Access: | Ensuite |
| All Inclusive: | N |
| CAC Included: | Y |
| Hydro Included: | N |
| Water Included: | N |
| Cabel TV Included: | N |
| Common Elements Included: | N |
| Heat Included: | N |
| Parking Included: | Y |
| Fireplace/Stove: | N |
| Heat Source: | Gas |
| Heat Type: | Forced Air |
| Central Air Conditioning: | Central Air |
| Sewers: | Sewers |
| Water: | Municipal |
| Although the information displayed is believed to be accurate, no warranties or representations are made of any kind. |
| KAMALI GROUP REALTY, BROKERAGE |
|
|

MOE KAMALI
Broker of Record
Dir:
416-994-5000
| Virtual Tour | Email a Friend |
Jump To:
At a Glance:
| Type: | Freehold - Detached |
| Area: | Durham |
| Municipality: | Oshawa |
| Neighbourhood: | McLaughlin |
| Style: | 1 1/2 Storey |
| Lot Size: | 39.99 x 110.52(Feet) |
| Beds: | 2 |
| Baths: | 1 |
| Fireplace: | N |
| Pool: | None |
Locatin Map:





















