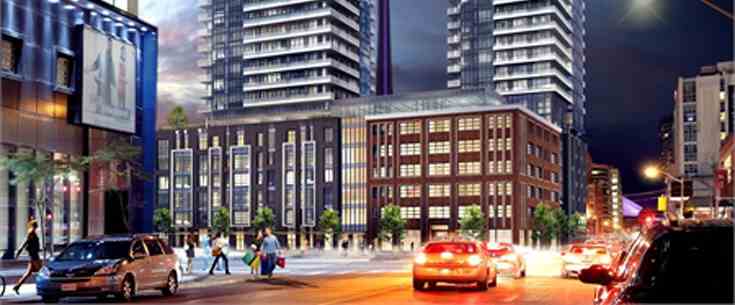
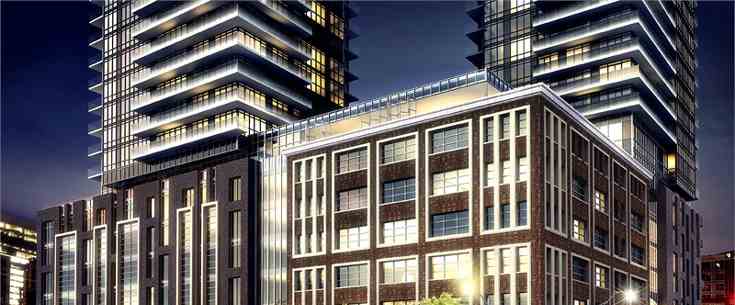
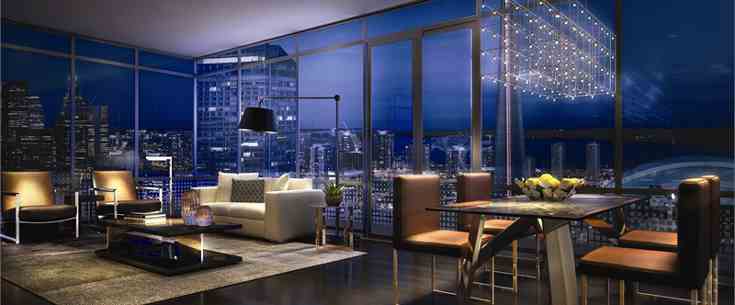
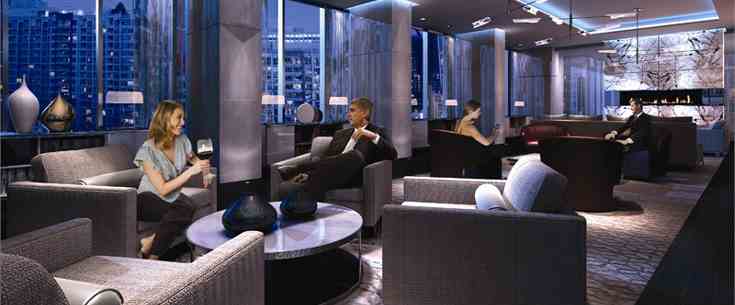
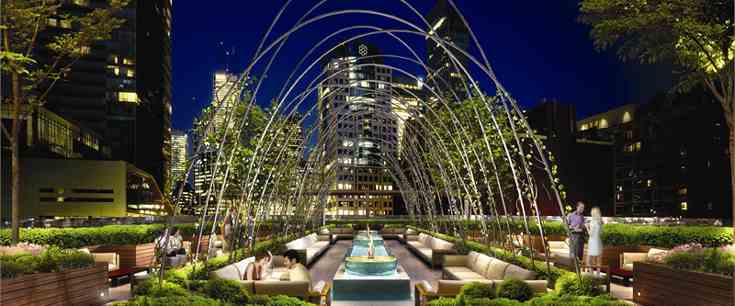
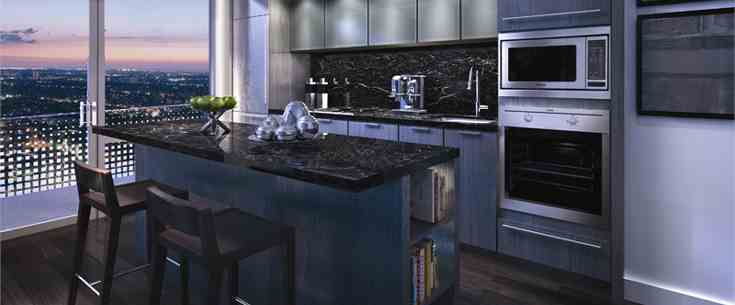
King Blue Condos is a new condo project by The Remington Group and Easton. The project carries a total of 801 suites between two 47 storey towers. King Blue is estimated to be completed in 2016 and will be currently under construction at 355 King St W in Toronto
King Blue will have 2 seven-storey podiums at its base. The north podium, at the corner of King and Blue Jays Way, will incorporate the north and west walls of the 1929 Westinghouse Building that currently sits on the site. A rooftop bar open to the public will be on the top of King Blue's north podium. King Blue’s south podium along Mercer St. will house the Theatre Museum of Canada on its entire 2nd floor. The five floors above will be condos and there will be a 5,800 sq.ft. rooftop garden on the 7th floor.
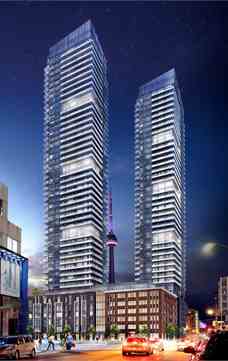
Amenities include: Theatre room, 7th floor outdoor deck & pool bar, Pool, Fitness Centre, Change Rooms, Gourmet Kitchen, Yoga room, Party room + Bar, 8th floor rooftop terrace, 9th floor rooftop terrace

Bordered by King Street West to the north, Blue Jays Way to the west and Mercer Street to the south, the King Blue Condominium project, developed by the Easton's Group & Remington Group will replace a large surface parking lot while incorporating a portion of the facade of the heritage-designated Westinghouse Building.
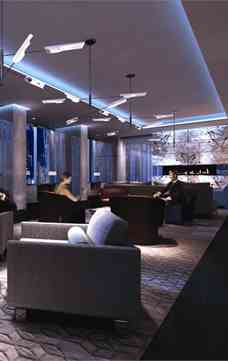
| Project Name: | King Blue |
| Builders: | Easton's Group of Hotels |
| Project Status: | Under Construction |
| Approx Occupancy Date: | Summer 2018 |
| Address: | 355 King St W., Toronto, ON M5V 1J6 |
| Number Of Buildings: | 2 |
| City: | Downtown Toronto |
| Main Intersection: | King St West & Spadina Ave. |
| Area: | Toronto |
| Municipality: | Toronto C01 |
| Neighborhood: | Waterfront Communities C1 |
| Architect: | Page + Steele / IBI |
| Interior Designers: | Munge Leung |
| Development Type: | High Rise Condo |
| Development Style: | Condo |
| Building Size: | 48 |
| Unit Size: | From 400 Sq. Ft. To 921 Sq. Ft. |
| Number Of Units: | 807 |
| Nearby Parks: | David Pecaut Square, Isabella Valancy Crawford Park |
Easton's Group of Hotels
The Easton’s Group of Hotels has grown into a major force in the hospitality and service industry across Canada Its flagship hotels include industry – renowned brands such as Marriott, Hilton, IHG, Starwood and Choice Hotels. With a dynamic leadership team and an abiding passion for excellence, the company is aggressively expanding to new locations with diverse offerings for the demanding business and leisure traveler.
