
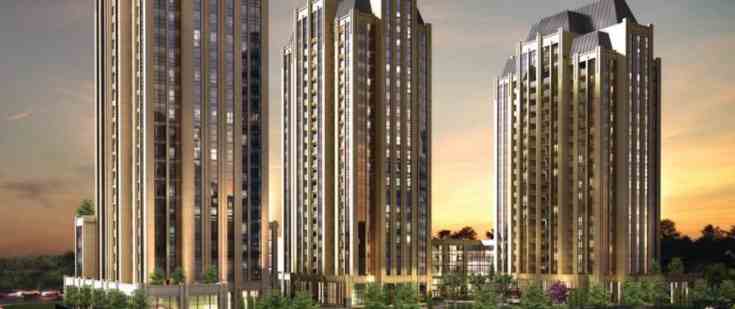
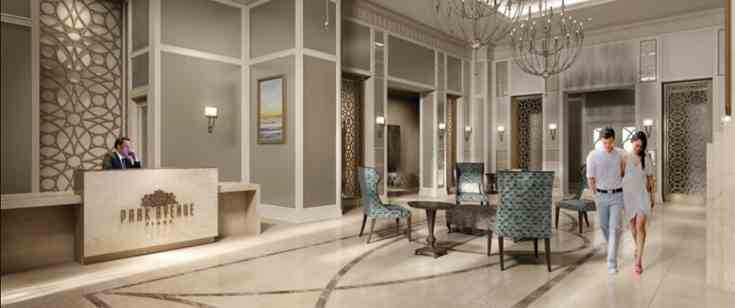
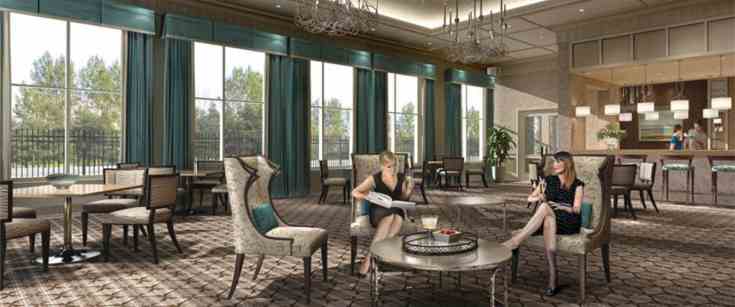
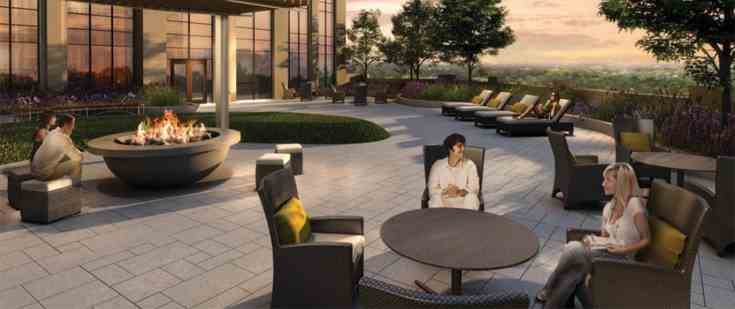
There are opportunities that only happen in a lifetime, with a lucky few who are to recognize and appreciate them. Timeless architecture design, built with the finest materials and finished off with luxurious details all come together to offer you an experience rivaled by none. Welcome to life at Park Avenue Place. Soaring above the rest, the Park Avenue Place towers are a beauty to behold in their own right. Designed to become a modern classic, it emanates the elegance and quality craftsmanship that you come to expect from a Solmar community.
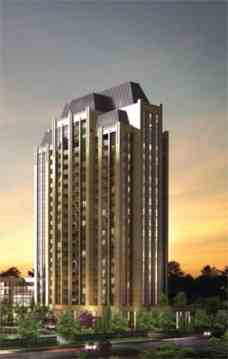
IMPRESSIVE BUILDING FEATURES
Go beyond condominium living with building features that sets Park Avenue Place apart from the rest. Luxurious living is yours with a 24 hour concierge service available to residents to assist with anything you may need. Within the building there are amenities that will fulfill any of your needs and desires, including a party room, guest suite, games room, theater room, state of the art fitness centre, as well as an elegant lobby furnished with marble accents. An outdoor landscaped terrace finished with a fire pit and comfortable seating, as well as beautifully landscaped exteriors, lets you enjoy the outdoors with style and sophistication.

Park Avenue Place- Tower 2 is a Condo development by Solmar Development Corp. located at Jane and Rutherford, Vaughan.
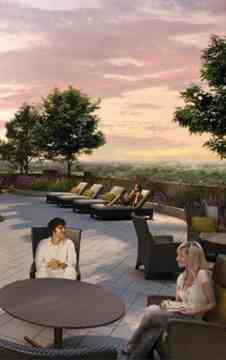
| Project Name: | Park Avenue Place 2 |
| Builders: | Solmar Development Corp |
| Project Status: | Under Construction |
| Approx Occupancy Date: | February 2018 |
| Address: | Jane St & Rutherford Rd Vaughan, Ontario |
| Number Of Buildings: | 2 |
| City: | Vaughan |
| Main Intersection: | Jane St & Rutherford Rd |
| Area: | York |
| Municipality: | Vaughan |
| Neighborhood: | Concord |
| Architect: | Graziani+Corazza Architects Inc. |
| Interior Designers: | Hefele Makowka Design Associates Inc. |
| Development Type: | High Rise Condo |
| Development Style: | Condo |
| Building Size: | 22 |
| Unit Size: | From 500 SqFt Up to 1012 SqFt |
| Number Of Units: | 182 |
| Ceiling Height: | From 9'0" to 10'0" |
| Nearby Parks: | Paramount Canada's Wonderland |
Solmar Development Corp
FOR OVER 29 YEARS, SOLMAR HAS BEEN AT THE FOREFRONT OF THE NEW HOME BUILDING INDUSTRY IN SOUTHERN ONTARIO <br/>From luxurious estate manors to classic single detached homes, exquisite semis and townhomes to elegant condominiums, you will see the Solmar signature of excellence in every home we build. Every Solmar home is the result of uncompromising quality, superb design and meticulous craftsmanship.
