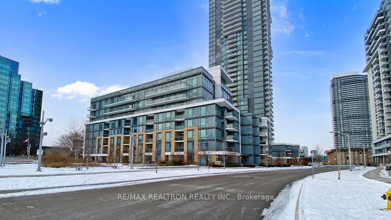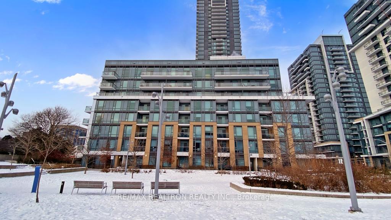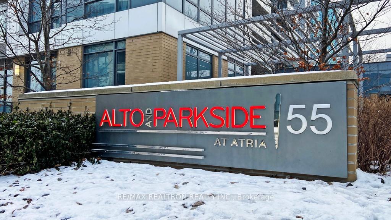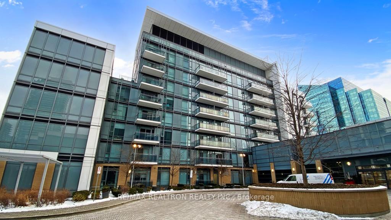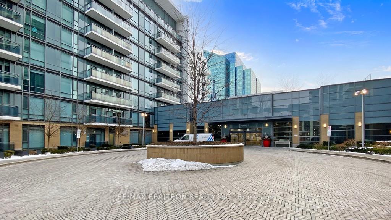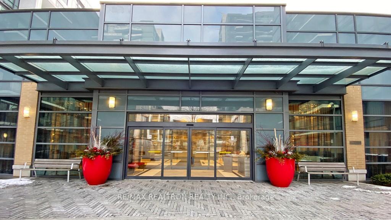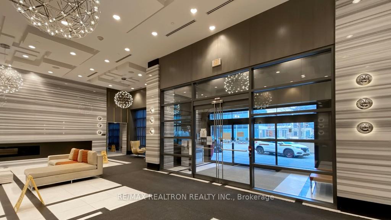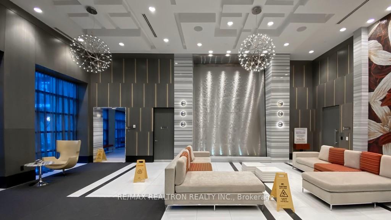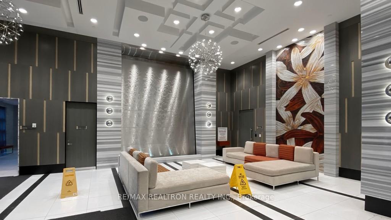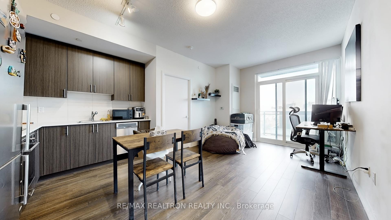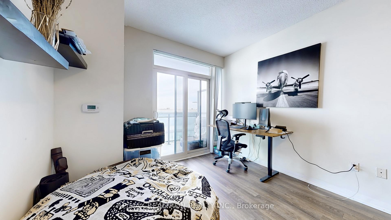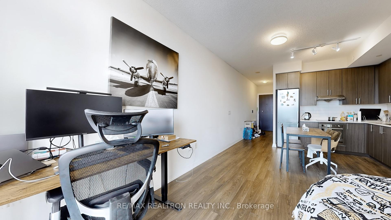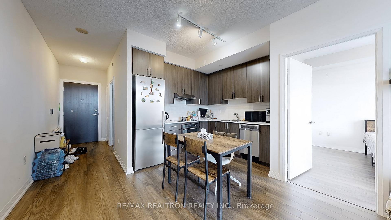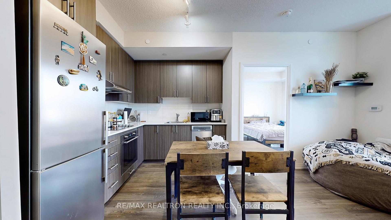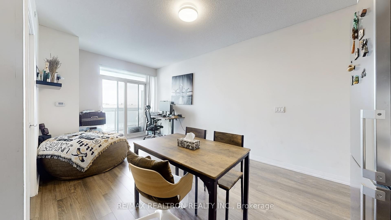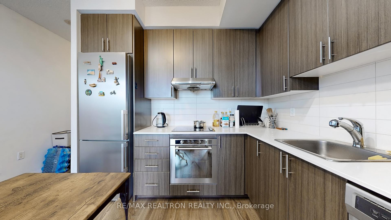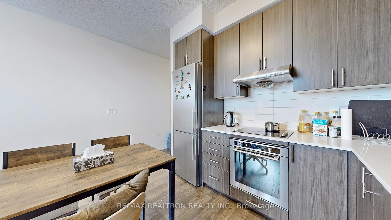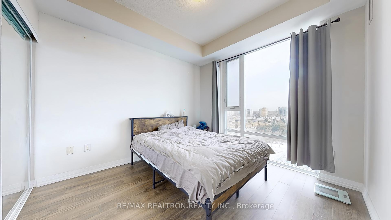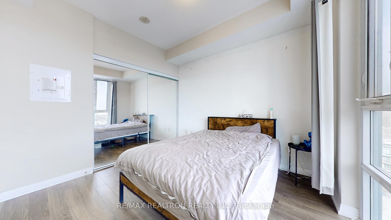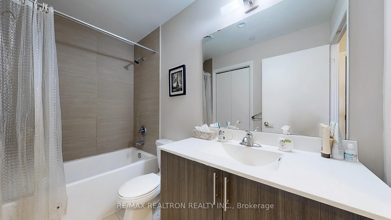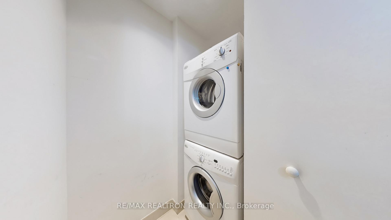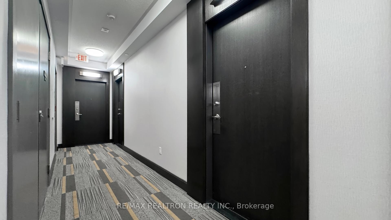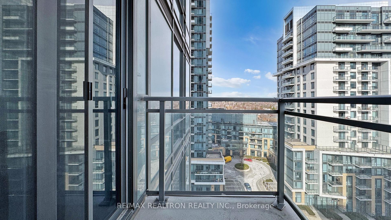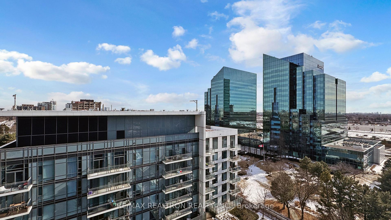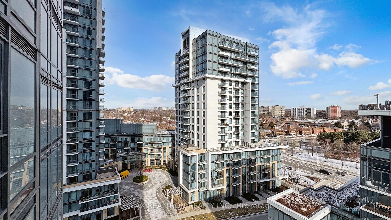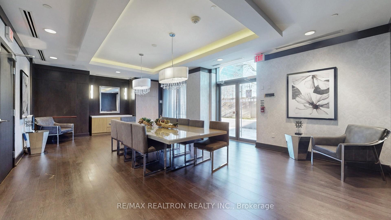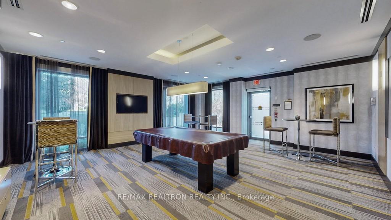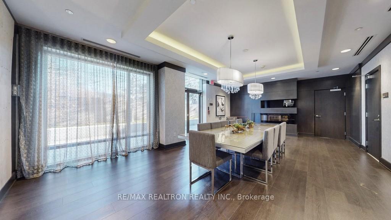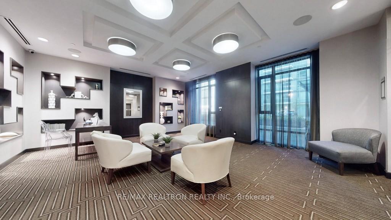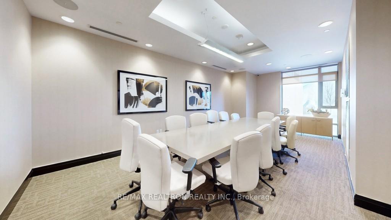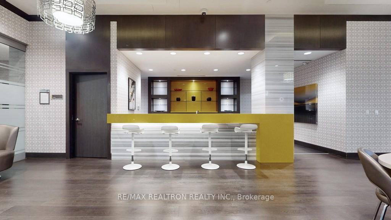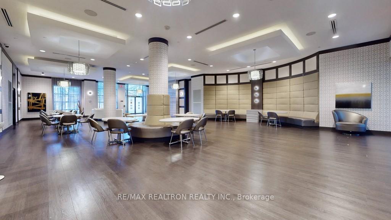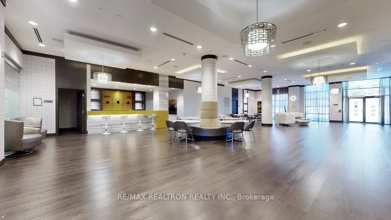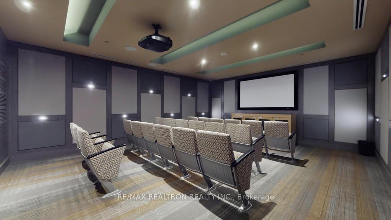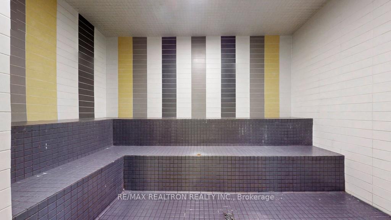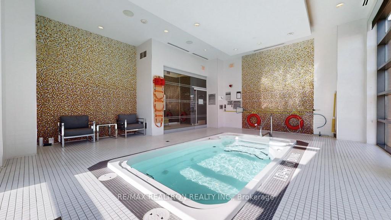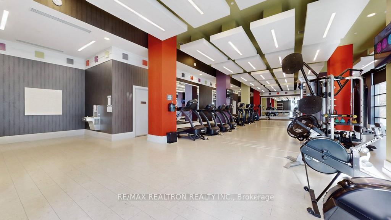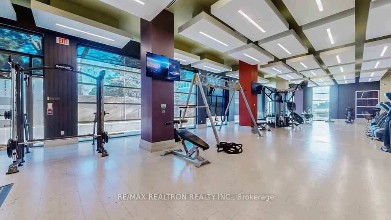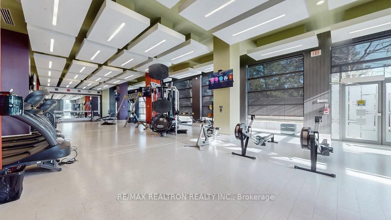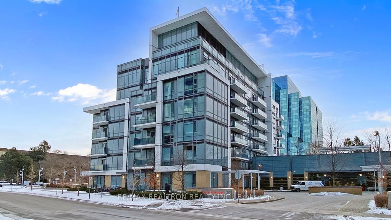$518,000
Available - For Sale
Listing ID: C11946168
55 Ann O'reilly Rd , Unit 1103, Toronto, M2J 0E1, Ontario
| Discover the epitome of luxury in this immaculate 1-bedroom unit at Alto, a prestigious residence built by Tridel. This modern home features a sleek kitchen with high-end appliances, quartz countertops, an undermount sink, and a stylish backsplash. The spacious living area, accentuated by 9-foot ceilings and high-quality laminate flooring throughout, seamlessly extends to a walkout balcony, offering a perfect blend of comfort and style. Enjoy world-class amenities, including a 24-hour concierge, state-of-the-art gym, yoga studio, exercise pool, and an elegant party/meeting room. Ideally located, you are just steps from shopping malls, TTC and subway stations, parks, and top-tier dining, with easy access to Highways 404 and 401 for seamless commuting. Live in sophistication and convenience - welcome to Alto by Tridel. **EXTRAS** Stainless Steel Appliances: Fridge, Glass Cooktop, Oven, B/I Dishwasher, Exhaust Fan, Front Load Washer & Dryer. All Existing Elfs & Window Coverings. One Underground Parking Spot. |
| Price | $518,000 |
| Taxes: | $1917.00 |
| Maintenance Fee: | 359.00 |
| Address: | 55 Ann O'reilly Rd , Unit 1103, Toronto, M2J 0E1, Ontario |
| Province/State: | Ontario |
| Condo Corporation No | TSCC |
| Level | 11 |
| Unit No | 3 |
| Directions/Cross Streets: | Sheppard Ave / DVP |
| Rooms: | 4 |
| Bedrooms: | 1 |
| Bedrooms +: | |
| Kitchens: | 1 |
| Family Room: | N |
| Basement: | None |
| Level/Floor | Room | Length(ft) | Width(ft) | Descriptions | |
| Room 1 | Main | Living | 10.79 | 10.59 | Laminate, W/O To Balcony, East View |
| Room 2 | Main | Dining | 10.79 | 10.59 | Laminate, Combined W/Living |
| Room 3 | Main | Kitchen | 8.99 | 7.97 | Laminate, Stainless Steel Appl, Open Concept |
| Room 4 | Main | Prim Bdrm | 10 | 10.5 | Laminate, Large Closet, Large Window |
| Washroom Type | No. of Pieces | Level |
| Washroom Type 1 | 4 | Main |
| Property Type: | Condo Apt |
| Style: | Apartment |
| Exterior: | Concrete |
| Garage Type: | Underground |
| Garage(/Parking)Space: | 1.00 |
| Drive Parking Spaces: | 1 |
| Park #1 | |
| Parking Type: | Owned |
| Legal Description: | E/19 |
| Exposure: | E |
| Balcony: | Open |
| Locker: | None |
| Pet Permited: | Restrict |
| Approximatly Square Footage: | 500-599 |
| Maintenance: | 359.00 |
| Water Included: | Y |
| Common Elements Included: | Y |
| Parking Included: | Y |
| Building Insurance Included: | Y |
| Fireplace/Stove: | N |
| Heat Source: | Gas |
| Heat Type: | Forced Air |
| Central Air Conditioning: | Central Air |
| Central Vac: | N |
| Ensuite Laundry: | Y |
$
%
Years
This calculator is for demonstration purposes only. Always consult a professional
financial advisor before making personal financial decisions.
| Although the information displayed is believed to be accurate, no warranties or representations are made of any kind. |
| RE/MAX REALTRON REALTY INC. |
|
|

Bus:
416-994-5000
Fax:
416.352.5397
| Virtual Tour | Book Showing | Email a Friend |
Jump To:
At a Glance:
| Type: | Condo - Condo Apt |
| Area: | Toronto |
| Municipality: | Toronto |
| Neighbourhood: | Henry Farm |
| Style: | Apartment |
| Tax: | $1,917 |
| Maintenance Fee: | $359 |
| Beds: | 1 |
| Baths: | 1 |
| Garage: | 1 |
| Fireplace: | N |
Locatin Map:
Payment Calculator:

