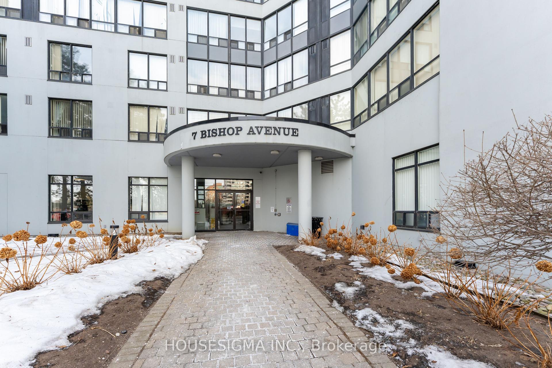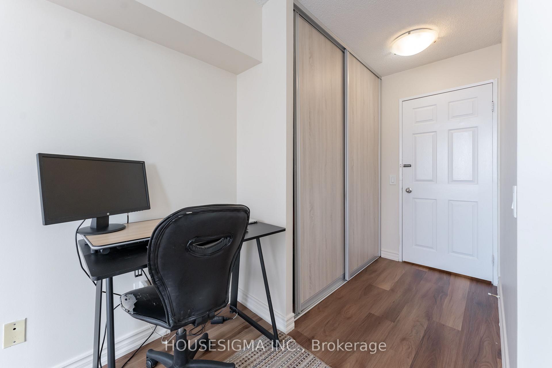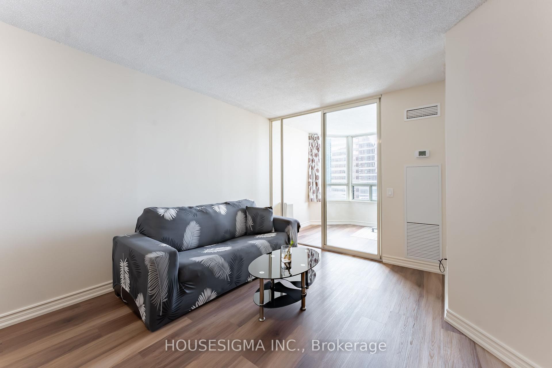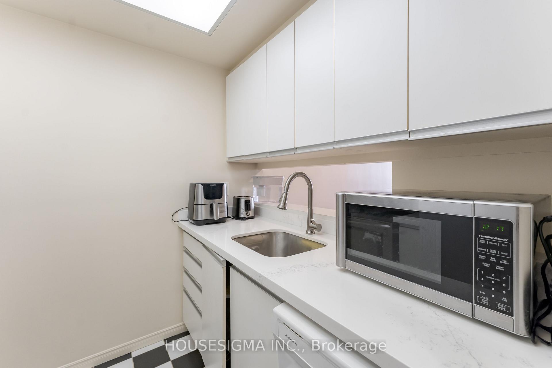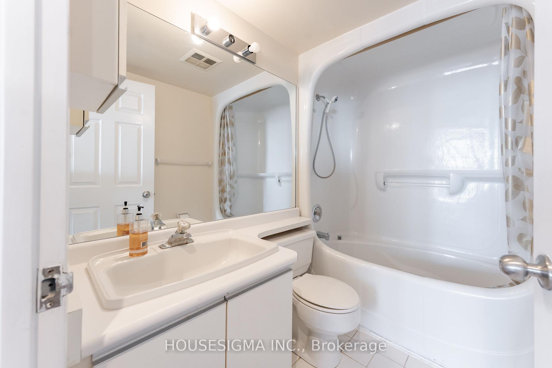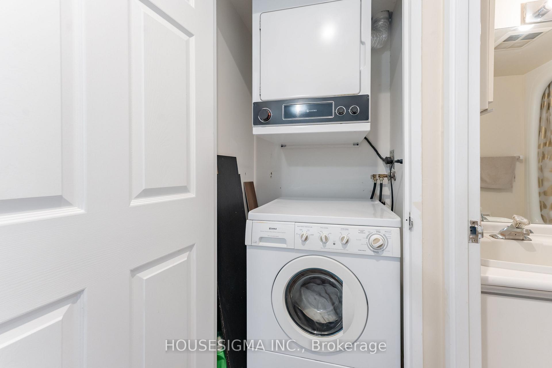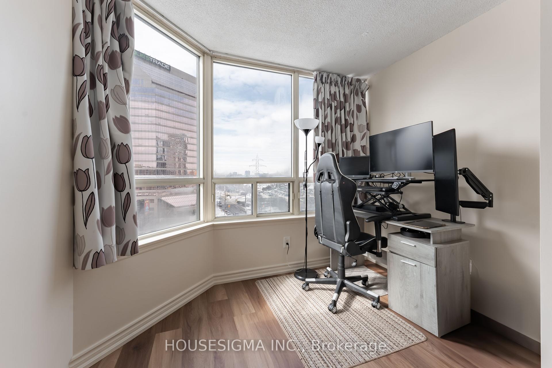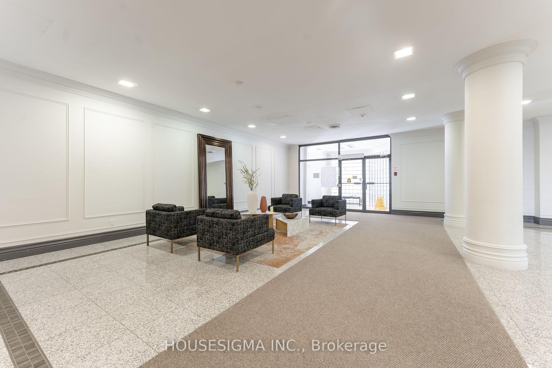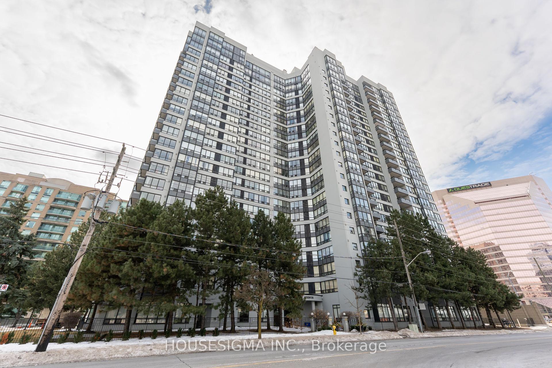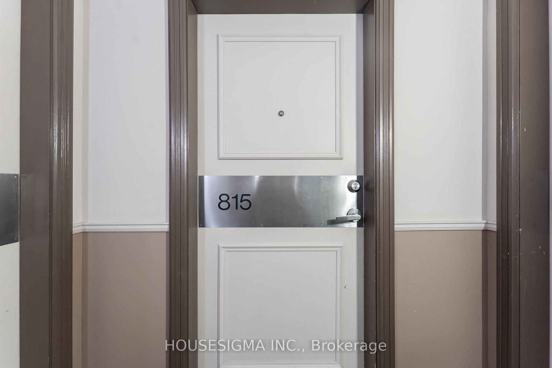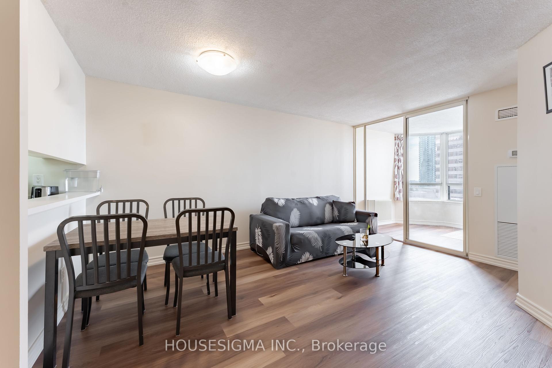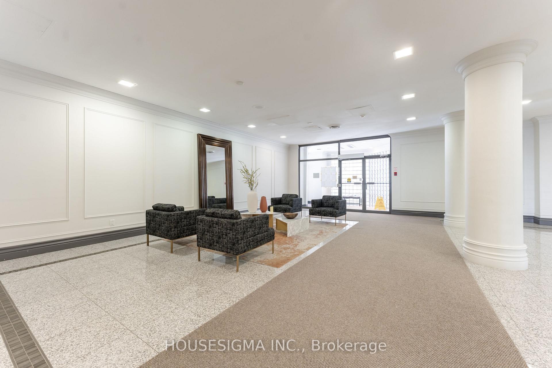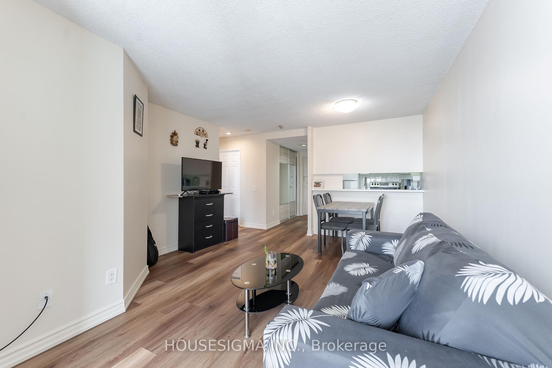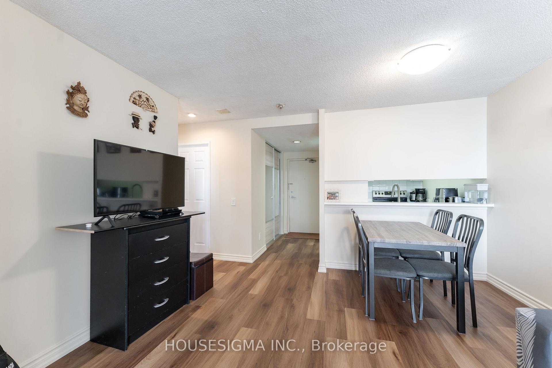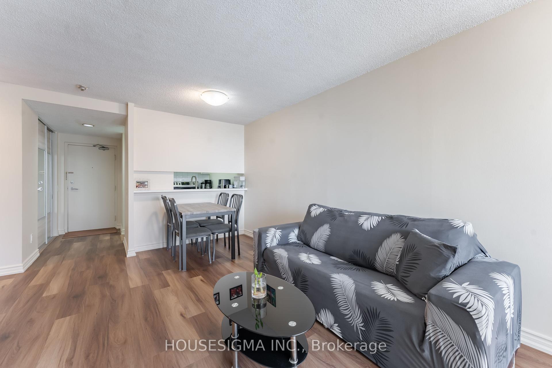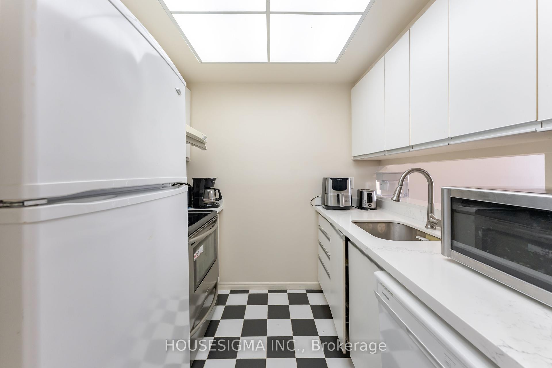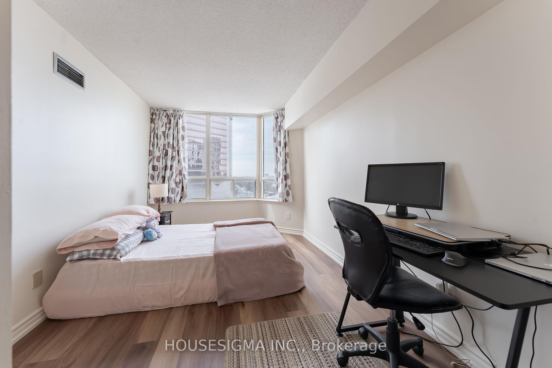$518,000
Available - For Sale
Listing ID: C11999070
7 Bishop Aven , Toronto, M2M 4J4, Toronto
| Welcome to The Vogue Condos, a luxury residence in the heart of North York's transit hub, offering a spacious 1-bedroom + den, 1 bathroom unit with 1 parking space and 1 locker. Enjoy direct underground access to Finch Subway Station from P1, with TTC, YRT, and GO Bus services steps away. Located in a top-ranking school zone (Earl Haig SS, Bayview MS, McKee PS), this unit features a large primary bedroom with a double-door closet, a modern kitchen with granite countertops and a breakfast bar, and recent upgrades, including new laminate flooring (2024) and an HVAC system (2020). Maintenance fee covers all utilities, and residents enjoy world-class amenities, including: 24/7 concierge, an indoor pool, sauna, gym, rooftop garden with BBQs, squash/badminton court, games room, study, theatre, and guest suites, plus EV charging stations, bike storage, car wash, and ample visitor parking. With transit at your doorstep and shops, restaurants, and parks nearby, this is an opportunity you don't want to miss! |
| Price | $518,000 |
| Taxes: | $1974.00 |
| Occupancy by: | Owner |
| Address: | 7 Bishop Aven , Toronto, M2M 4J4, Toronto |
| Postal Code: | M2M 4J4 |
| Province/State: | Toronto |
| Directions/Cross Streets: | Yonge & Finch |
| Level/Floor | Room | Length(ft) | Width(ft) | Descriptions | |
| Room 1 | Ground | Living | 15.91 | 12.99 | Combined W/Dining, Laminate |
| Room 2 | Ground | Living Ro | 15.91 | 12.99 | Combined w/Dining, Laminate |
| Room 3 | Ground | Dining Ro | 15.91 | 12.99 | Combined w/Living, Laminate |
| Room 4 | Ground | Kitchen | 6.89 | 6.79 | Illuminated Ceiling, Ceramic Floor |
| Room 5 | Ground | Primary B | 13.84 | 9.41 | Laminate, Large Closet |
| Room 6 | Ground | Solarium | 9.22 | 7.97 | Laminate, Window |
| Washroom Type | No. of Pieces | Level |
| Washroom Type 1 | 4 | Flat |
| Washroom Type 2 | 4 | Flat |
| Washroom Type 3 | 0 | |
| Washroom Type 4 | 0 | |
| Washroom Type 5 | 0 | |
| Washroom Type 6 | 0 |
| Total Area: | 0.00 |
| Washrooms: | 1 |
| Heat Type: | Forced Air |
| Central Air Conditioning: | Central Air |
$
%
Years
This calculator is for demonstration purposes only. Always consult a professional
financial advisor before making personal financial decisions.
| Although the information displayed is believed to be accurate, no warranties or representations are made of any kind. |
| HOUSESIGMA INC. |
|
|

Bus:
416-994-5000
Fax:
416.352.5397
| Book Showing | Email a Friend |
Jump To:
At a Glance:
| Type: | Com - Condo Apartment |
| Area: | Toronto |
| Municipality: | Toronto C14 |
| Neighbourhood: | Newtonbrook East |
| Style: | Apartment |
| Tax: | $1,974 |
| Maintenance Fee: | $608.68 |
| Beds: | 1+1 |
| Baths: | 1 |
| Garage: | 1 |
| Fireplace: | N |
Locatin Map:
Payment Calculator:

