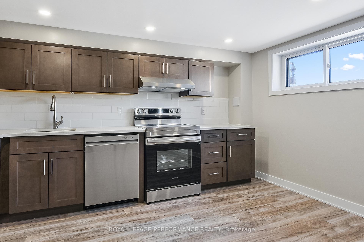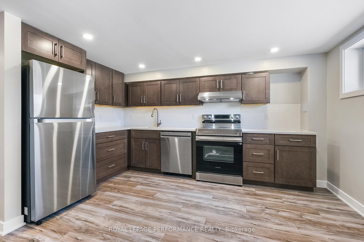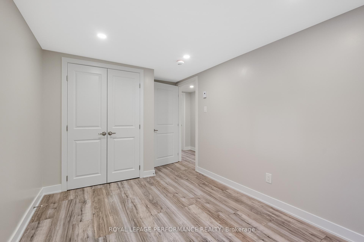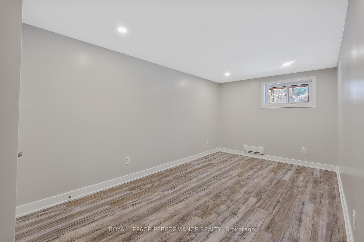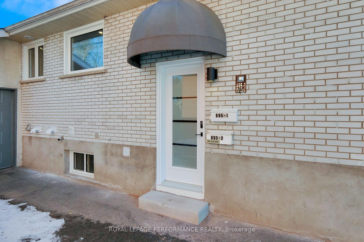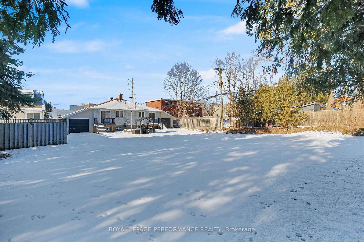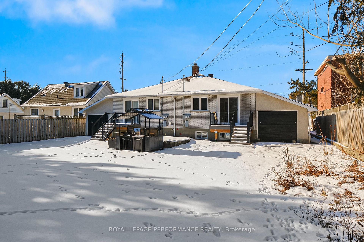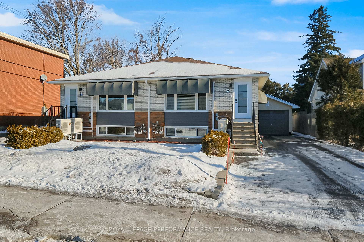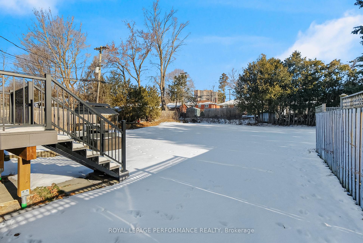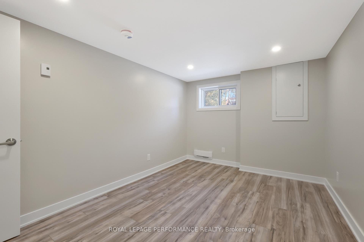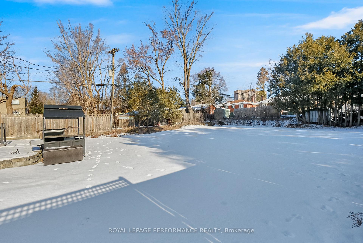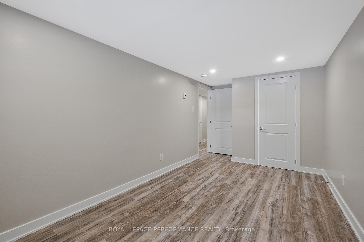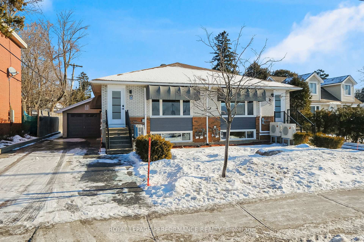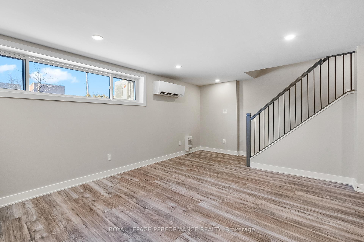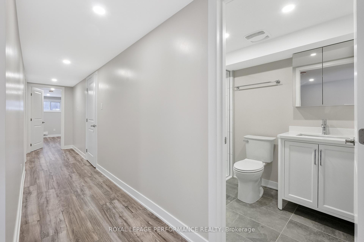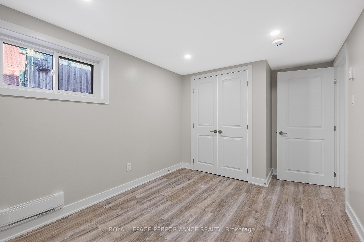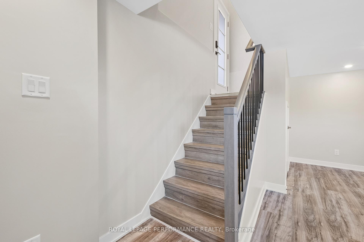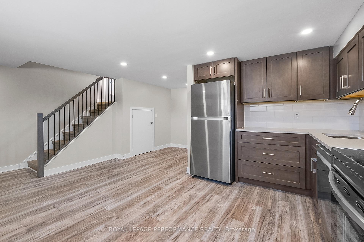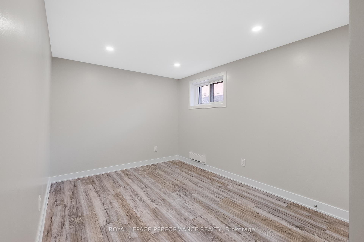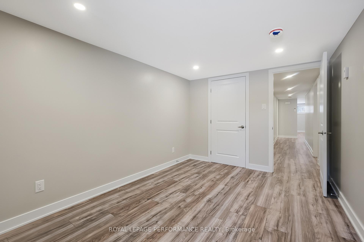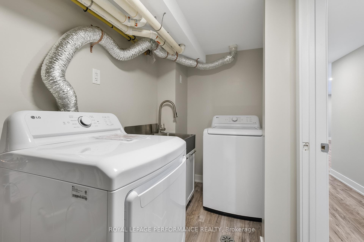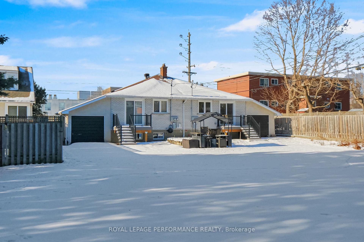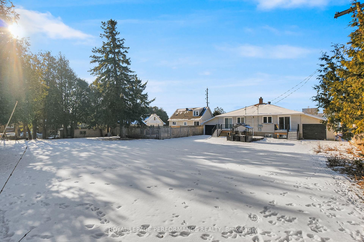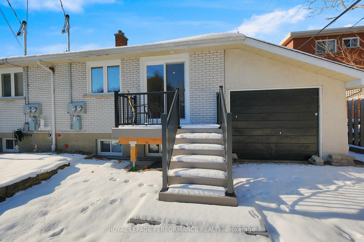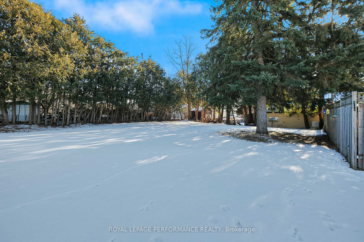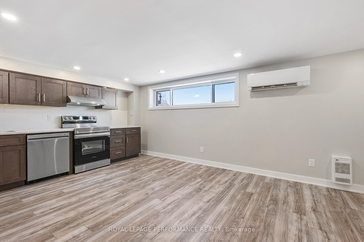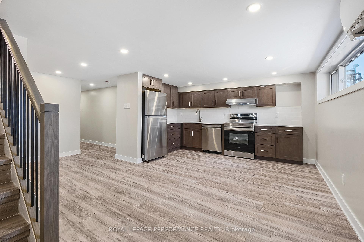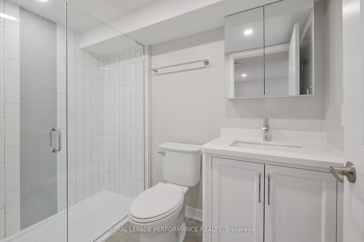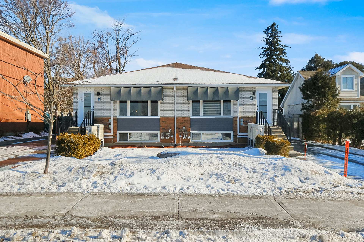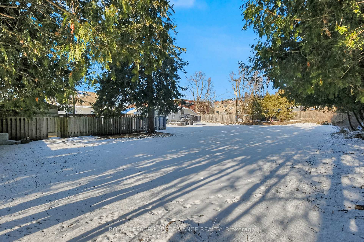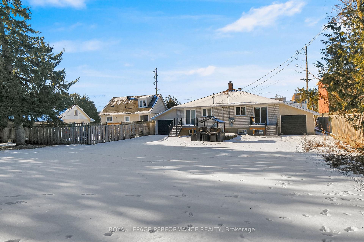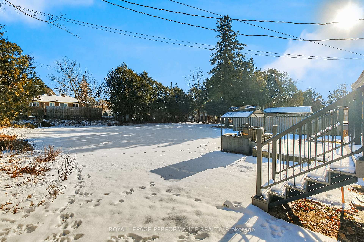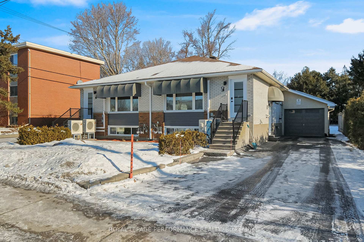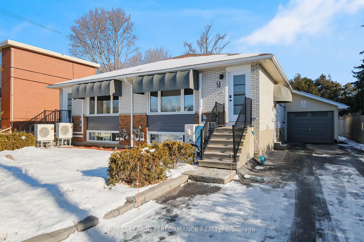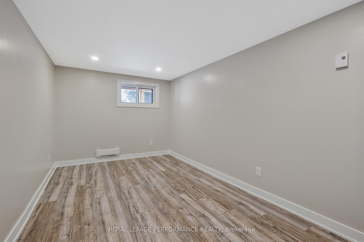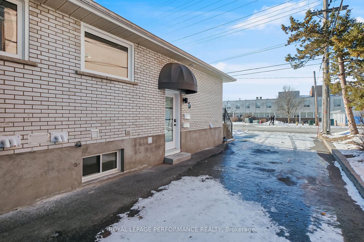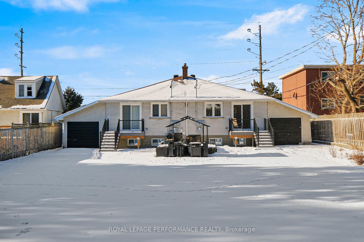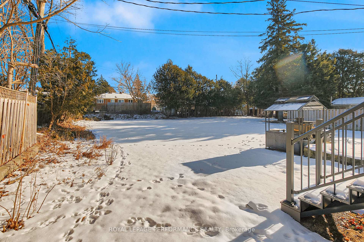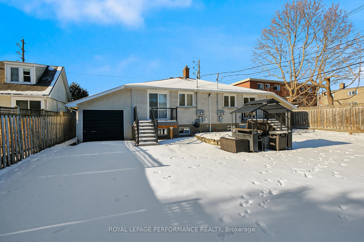$2,445
Available - For Rent
Listing ID: X11964441
695 Carson's Road , Overbrook - Castleheights and Area, K1K 2H1, Ottawa
| Discover exceptional modern living in this freshly renovated 3-bedroom apartment, featuring a sleek bathroom and a gorgeous kitchen fully equipped with new stove, refrigerator, washer, dryer, dishwasher and even window coverings! This energy-efficient apartment showcases premium upgrades including new triple-glazed windows and a high-efficiency ductless heat pump rated to -30C, ensuring significant savings on utility bills. Ideally situated steps from Catholic school and Cite Collegiale, with convenient access to public transit and the bonus of free off-street parking. Enjoy worry-free living with included snow removal and lawn service, plus access to a huge shared, fenced-in backyard perfect for outdoor activities and relaxation. Every detail has been thoughtfully renovated, offering you a pristine space where comfort meets efficiency. The complete renovation, modern appliances, and prime location make this property an exceptional opportunity for those seeking a contemporary living space with all the conveniences of urban living. |
| Price | $2,445 |
| Taxes: | $0.00 |
| Occupancy by: | Vacant |
| Address: | 695 Carson's Road , Overbrook - Castleheights and Area, K1K 2H1, Ottawa |
| Directions/Cross Streets: | Montreal Road |
| Rooms: | 7 |
| Bedrooms: | 3 |
| Bedrooms +: | 0 |
| Family Room: | F |
| Basement: | Apartment, Finished wit |
| Furnished: | Unfu |
| Level/Floor | Room | Length(ft) | Width(ft) | Descriptions | |
| Room 1 | Lower | Bedroom | 13.25 | 9.15 | Above Grade Window |
| Room 2 | Lower | Bedroom 2 | 17.09 | 8.43 | Above Grade Window |
| Room 3 | Lower | Bedroom 3 | 13.32 | 8.43 | Above Grade Window |
| Room 4 | Lower | Laundry | 10.82 | 4.92 | Laundry Sink |
| Room 5 | Lower | Bathroom | 8 | 4.92 | 3 Pc Bath |
| Room 6 | Lower | Kitchen | 11.15 | 8.99 | |
| Room 7 | Lower | Living Ro | 18.17 | 10.23 |
| Washroom Type | No. of Pieces | Level |
| Washroom Type 1 | 3 | Lower |
| Washroom Type 2 | 0 | |
| Washroom Type 3 | 0 | |
| Washroom Type 4 | 0 | |
| Washroom Type 5 | 0 |
| Total Area: | 0.00 |
| Approximatly Age: | 51-99 |
| Property Type: | Semi-Detached |
| Style: | 1 Storey/Apt |
| Exterior: | Brick |
| Garage Type: | None |
| (Parking/)Drive: | Available |
| Drive Parking Spaces: | 1 |
| Park #1 | |
| Parking Type: | Available |
| Park #2 | |
| Parking Type: | Available |
| Pool: | None |
| Laundry Access: | In-Suite Laun |
| Approximatly Age: | 51-99 |
| Approximatly Square Footage: | 700-1100 |
| Property Features: | Fenced Yard, Hospital |
| CAC Included: | N |
| Water Included: | N |
| Cabel TV Included: | N |
| Common Elements Included: | N |
| Heat Included: | N |
| Parking Included: | Y |
| Condo Tax Included: | N |
| Building Insurance Included: | N |
| Fireplace/Stove: | N |
| Heat Type: | Heat Pump |
| Central Air Conditioning: | Wall Unit(s |
| Central Vac: | N |
| Laundry Level: | Syste |
| Ensuite Laundry: | F |
| Elevator Lift: | False |
| Sewers: | Sewer |
| Although the information displayed is believed to be accurate, no warranties or representations are made of any kind. |
| ROYAL LEPAGE PERFORMANCE REALTY |
|
|

Bus:
416-994-5000
Fax:
416.352.5397
| Book Showing | Email a Friend |
Jump To:
At a Glance:
| Type: | Freehold - Semi-Detached |
| Area: | Ottawa |
| Municipality: | Overbrook - Castleheights and Area |
| Neighbourhood: | 3505 - Carson Meadows |
| Style: | 1 Storey/Apt |
| Approximate Age: | 51-99 |
| Beds: | 3 |
| Baths: | 1 |
| Fireplace: | N |
| Pool: | None |
Locatin Map:

