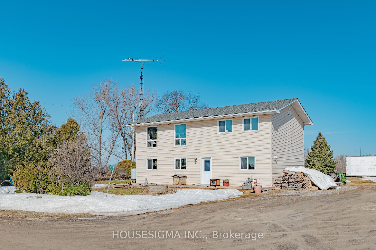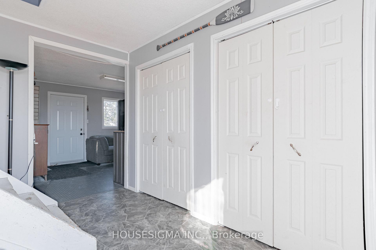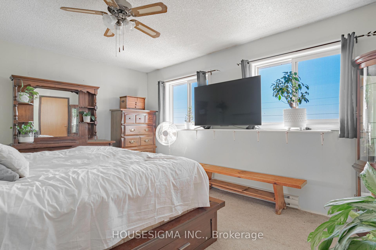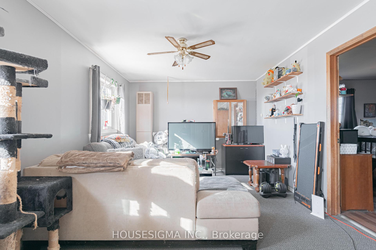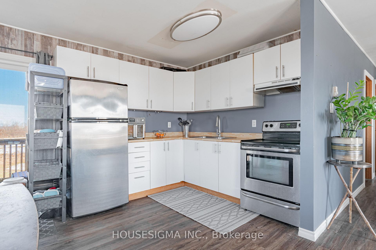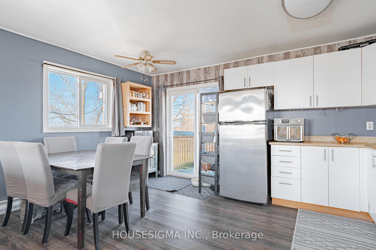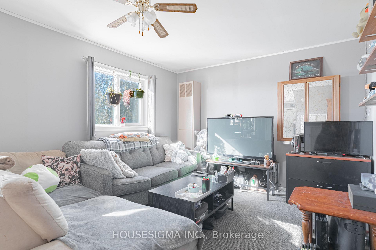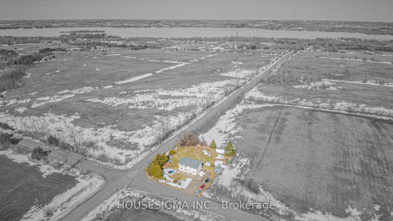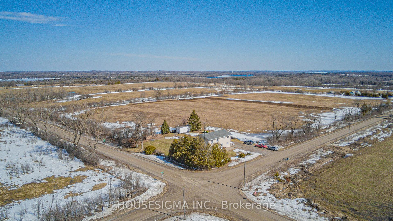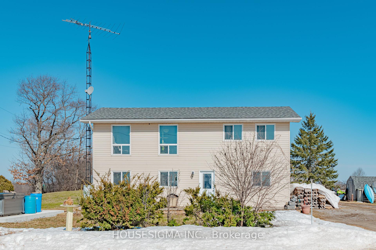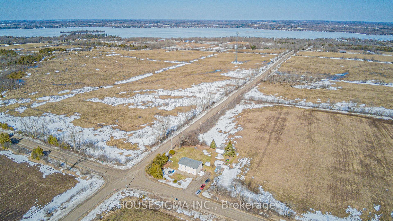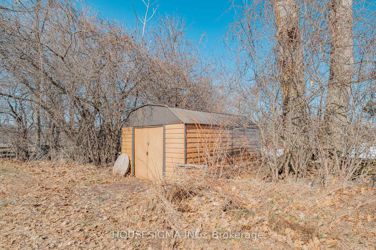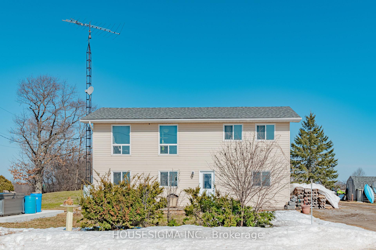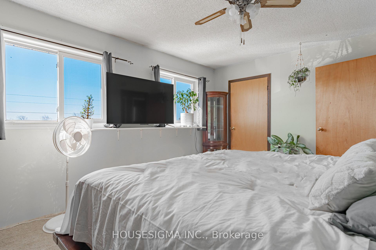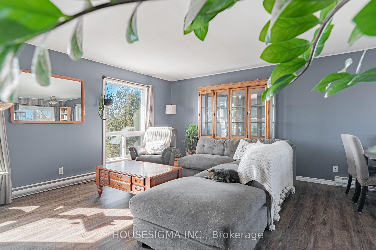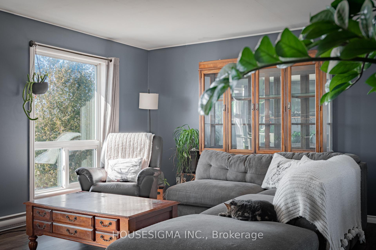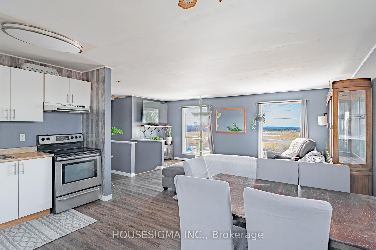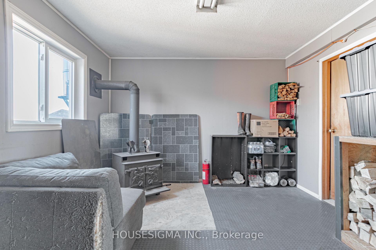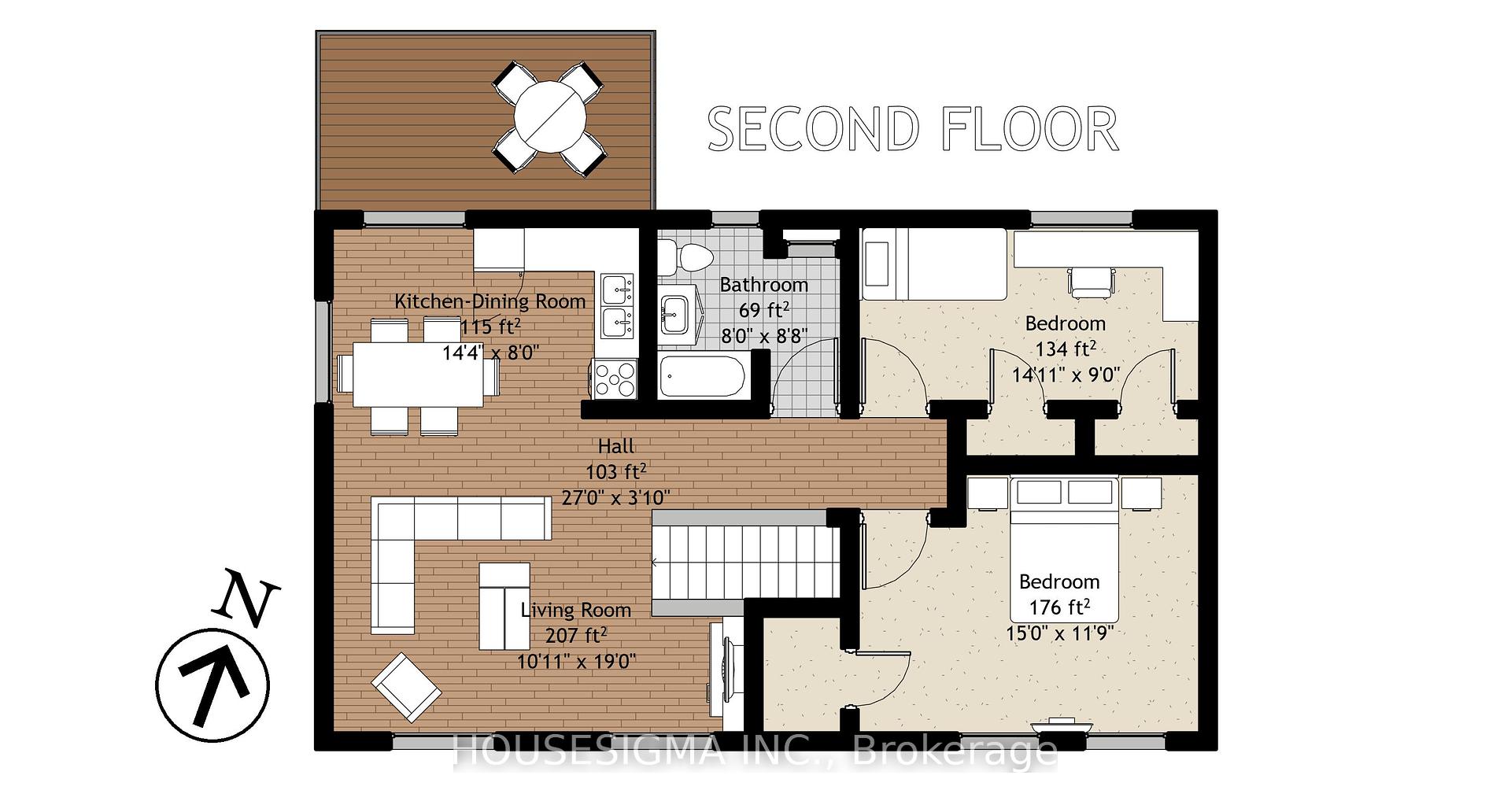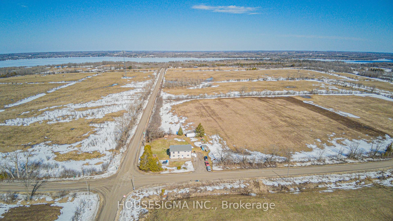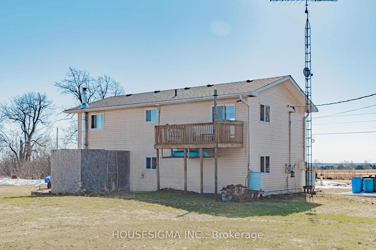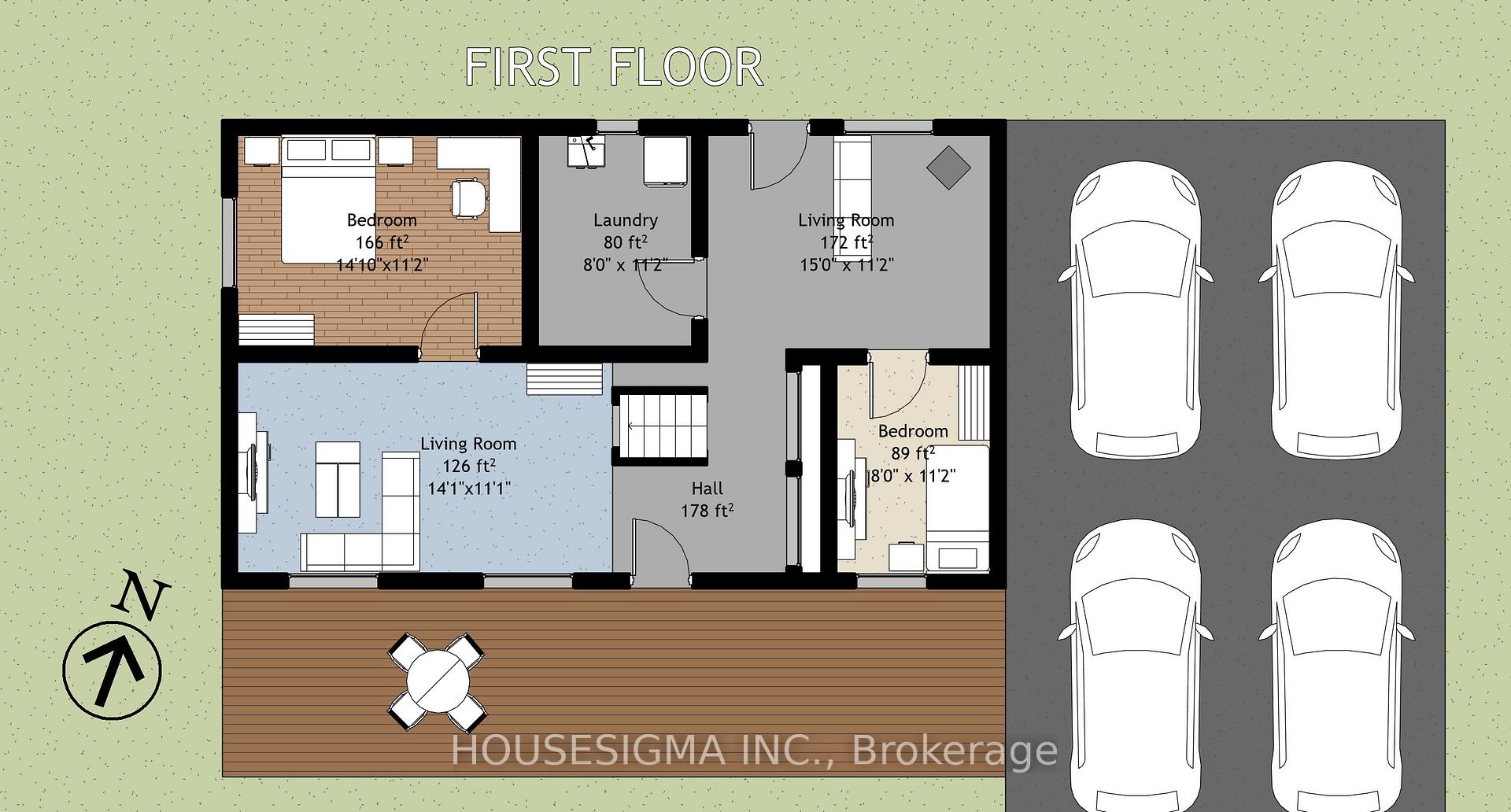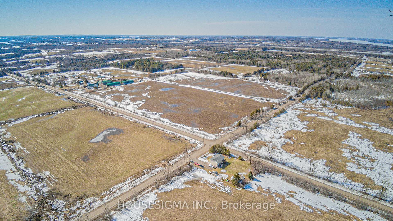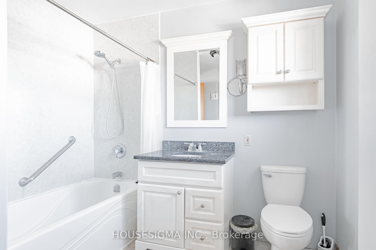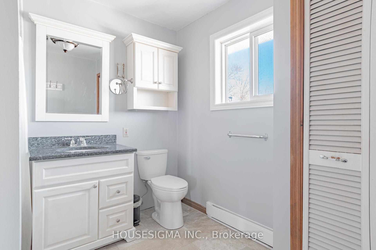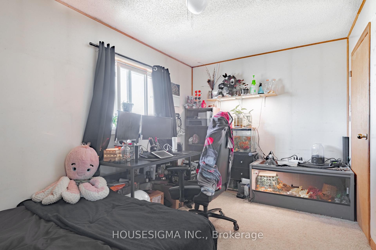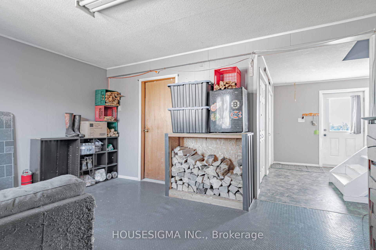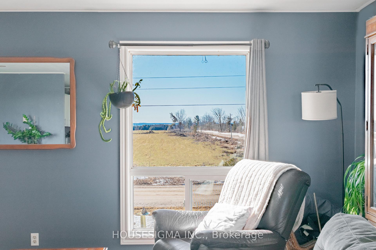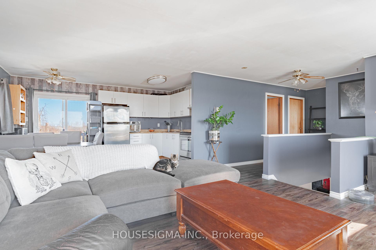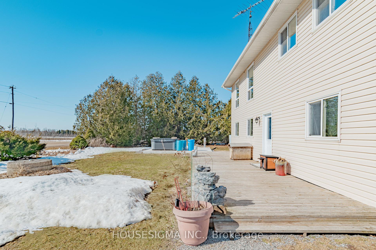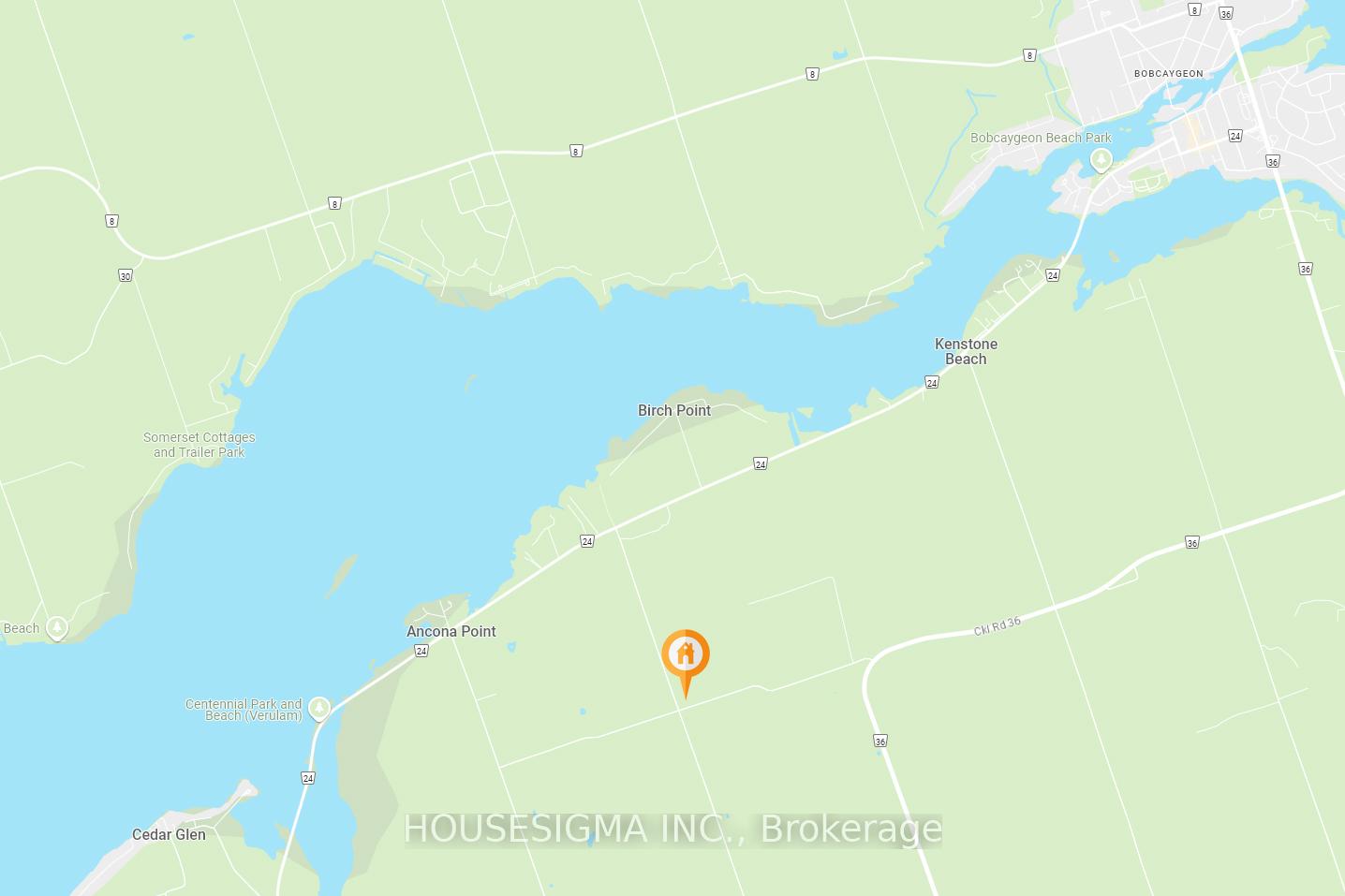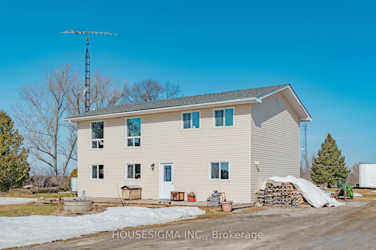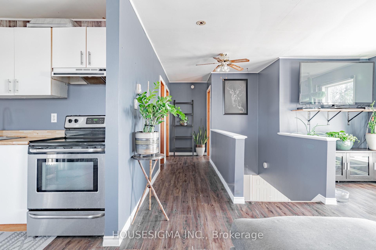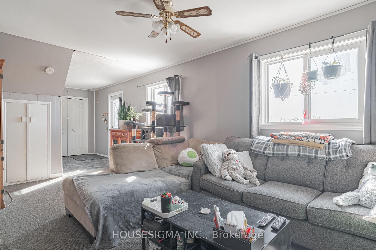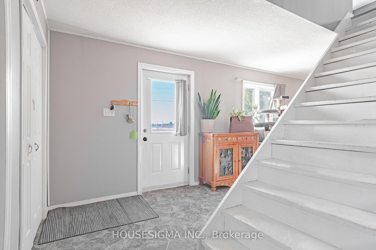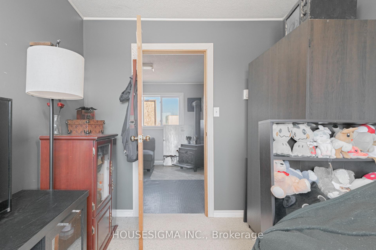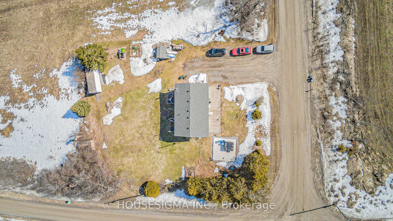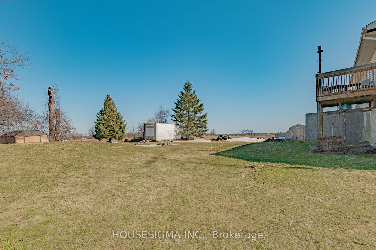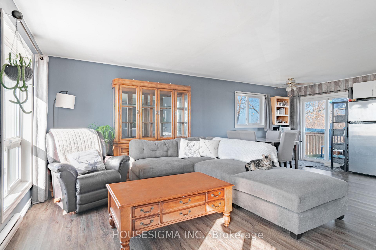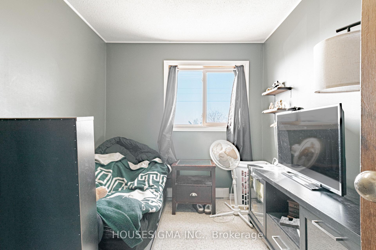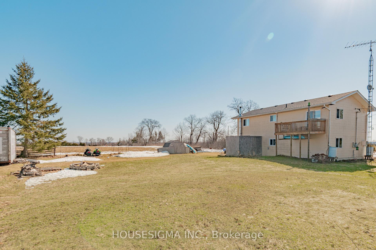$499,900
Available - For Sale
Listing ID: X12030578
141 Beatty's Road , Kawartha Lakes, K0M 1L0, Kawartha Lakes
| Escape to the tranquility of country living at 141 Beattys Rd, Dunsford! This beautiful property offers the perfect blend of privacy, space, and modern comfort, all while being just a short drive from Lindsay, Bobcaygeon, and the stunning Kawartha Lakes. Property Highlights: Spacious & Inviting Home Well-maintained with a warm and welcoming atmosphere. Expansive Lot Plenty of space to enjoy outdoor activities, gardening, or relaxing in nature. Comfortable Bedrooms Ideal for families, couples, or those looking for extra space. Schools - This house is one four school bus routes, it goes to dunsford public, Bobcaygeon public, Weldon high school and Fenelon falls high school. Ample Parking Perfect for guests or storing recreational vehicles. Close to the Water Enjoy nearby lakes, boat launches, and all the outdoor adventures the Kawarthas have to offer. |
| Price | $499,900 |
| Taxes: | $2326.26 |
| Assessment Year: | 2024 |
| Occupancy by: | Owner |
| Address: | 141 Beatty's Road , Kawartha Lakes, K0M 1L0, Kawartha Lakes |
| Directions/Cross Streets: | Hwy 36 and Beatty's Rd |
| Rooms: | 9 |
| Bedrooms: | 4 |
| Bedrooms +: | 0 |
| Family Room: | T |
| Basement: | None |
| Level/Floor | Room | Length(ft) | Width(ft) | Descriptions | |
| Room 1 | Main | Kitchen | 14.43 | 7.87 | |
| Room 2 | Main | Living Ro | 19.35 | 10.82 | |
| Room 3 | Main | Primary B | 15.09 | 11.81 | |
| Room 4 | Main | Bedroom 2 | 15.09 | 11.81 | |
| Room 5 | Main | Bathroom | 8.53 | 7.87 | |
| Room 6 | Lower | Bedroom 3 | 11.15 | 14.1 | |
| Room 7 | Lower | Bedroom 4 | 7.87 | 11.15 | |
| Room 8 | Lower | Family Ro | 11.15 | 15.09 | |
| Room 9 | Lower | Family Ro | 11.15 | 14.1 | |
| Room 10 | Lower | Laundry | 8.2 | 11.15 |
| Washroom Type | No. of Pieces | Level |
| Washroom Type 1 | 4 | Lower |
| Washroom Type 2 | 0 | |
| Washroom Type 3 | 0 | |
| Washroom Type 4 | 0 | |
| Washroom Type 5 | 0 |
| Total Area: | 0.00 |
| Property Type: | Detached |
| Style: | 2-Storey |
| Exterior: | Vinyl Siding |
| Garage Type: | None |
| Drive Parking Spaces: | 8 |
| Pool: | None |
| CAC Included: | N |
| Water Included: | N |
| Cabel TV Included: | N |
| Common Elements Included: | N |
| Heat Included: | N |
| Parking Included: | N |
| Condo Tax Included: | N |
| Building Insurance Included: | N |
| Fireplace/Stove: | Y |
| Heat Type: | Baseboard |
| Central Air Conditioning: | None |
| Central Vac: | N |
| Laundry Level: | Syste |
| Ensuite Laundry: | F |
| Sewers: | Septic |
| Utilities-Cable: | Y |
| Utilities-Hydro: | Y |
$
%
Years
This calculator is for demonstration purposes only. Always consult a professional
financial advisor before making personal financial decisions.
| Although the information displayed is believed to be accurate, no warranties or representations are made of any kind. |
| HOUSESIGMA INC. |
|
|

Bus:
416-994-5000
Fax:
416.352.5397
| Book Showing | Email a Friend |
Jump To:
At a Glance:
| Type: | Freehold - Detached |
| Area: | Kawartha Lakes |
| Municipality: | Kawartha Lakes |
| Neighbourhood: | Verulam |
| Style: | 2-Storey |
| Tax: | $2,326.26 |
| Beds: | 4 |
| Baths: | 1 |
| Fireplace: | Y |
| Pool: | None |
Locatin Map:
Payment Calculator:

