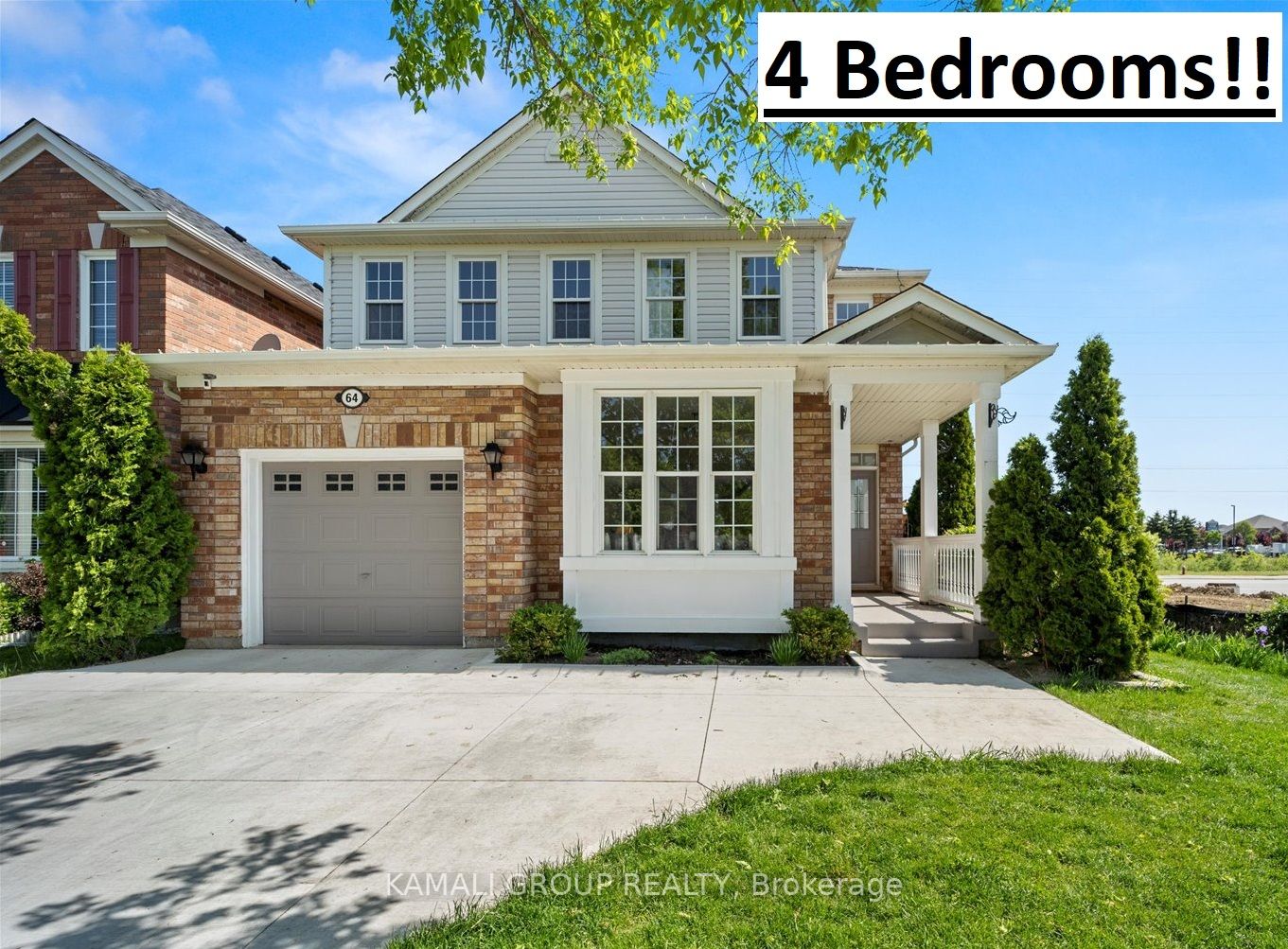Sold
Listing ID: W6054356
64 Allness Rd , Brampton, L7A 3N7, Ontario
| Rare-find!! Detached 4 bedroom & 3 bathroom Mattamy built home with 47+ ft frontage!! Original Owners! Over 2,500 sqft Living Space, main floor with 9ft ceilings, Primary bedroom with renovated luxury 5pc ensuite featuring marble countertop + walk-in closet with premium closet organizer!! Oasis backyard includes cedarwood pergola & pool! Eat-in kitchen with granite countertop & fridgidaire professional series appliances, separate family room, finished basement with bathroom rough-in, recreation room includes fireplace, interior access to large garage, no sidewalk, minutes to amenities at Brampton Corners shopping mall, schools, parks, GO-Station & Hwy 410 |
| Extras: See Virtual Tour! 4 Bedrms &3 Bathrms!! 2,500+Sqft Living Space! Hardwood Flooring,Primary Bedrm With Luxury 5Pc Bathrm,Backyard Pergola &Pool With Solar Heating,Paint 2023,Cement Driveway22,Central Ac21,Furnace20,Roof17,Light Fixtures23 |
| Listed Price | $999,000 |
| Taxes: | $4796.02 |
| DOM | 10 |
| Occupancy by: | Vacant |
| Address: | 64 Allness Rd , Brampton, L7A 3N7, Ontario |
| Lot Size: | 47.50 x 93.30 (Feet) |
| Directions/Cross Streets: | Sandalwood/Chinguacousy |
| Rooms: | 8 |
| Rooms +: | 1 |
| Bedrooms: | 4 |
| Bedrooms +: | |
| Kitchens: | 1 |
| Family Room: | Y |
| Basement: | Finished, Full |
| Property Type: | Detached |
| Style: | 2-Storey |
| Exterior: | Brick, Vinyl Siding |
| Garage Type: | Built-In |
| (Parking/)Drive: | Private |
| Drive Parking Spaces: | 2 |
| Pool: | Abv Grnd |
| Property Features: | Fenced Yard, Grnbelt/Conserv, Park, Public Transit, Rec Centre, School |
| Fireplace/Stove: | Y |
| Heat Source: | Gas |
| Heat Type: | Forced Air |
| Central Air Conditioning: | Central Air |
| Sewers: | Sewers |
| Water: | Municipal |
| Although the information displayed is believed to be accurate, no warranties or representations are made of any kind. |
| KAMALI GROUP REALTY, BROKERAGE |
|
|

MOE KAMALI
BROKER OF RECORD
Dir:
647-299-9444
| Virtual Tour | Email a Friend |
Jump To:
At a Glance:
| Type: | Freehold - Detached |
| Area: | Peel |
| Municipality: | Brampton |
| Neighbourhood: | Fletcher's Meadow |
| Style: | 2-Storey |
| Lot Size: | 47.50 x 93.30(Feet) |
| Tax: | $4,796.02 |
| Beds: | 4 |
| Baths: | 3 |
| Fireplace: | Y |
| Pool: | Abv Grnd |
Locatin Map:


























