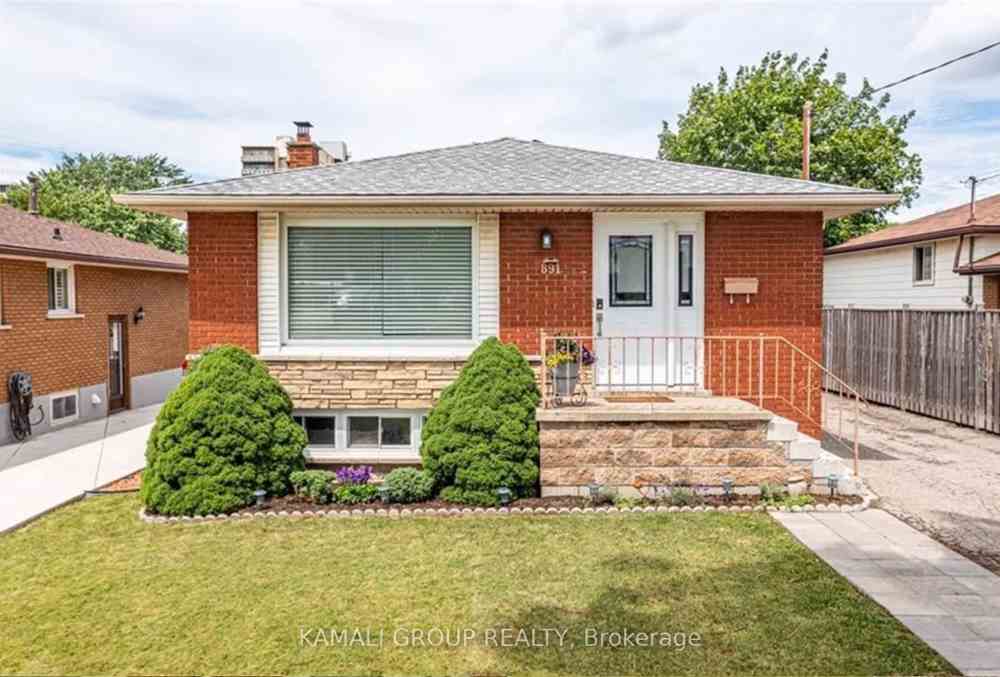Leased
Listing ID: X7244596
891 Lawrence Rd , Unit Bsmt, Hamilton, L8K 2A4, Ontario
| Recently Renovated Basement Apartment In High Demand Hamilton Area, 2 Spacious Bedrooms, Living Room, Kitchen, Bathroom, Boasting Separate Entrance, Open Concept Layout, Steps To Public Transit, Stores, Schools, Parks, Supermarkets, Restaurants And More. Property Available Dec 20th. |
| Extras: The Unit Comes With Fridge, Stove, Washer, Dryer, 2 Driveway Parking Spots Included. Internet Included For $30/Month, 30% Of Utility Bills (Water, Gas, And Hydro), Shared Backyard |
| Listed Price | $1,890 |
| DOM | 10 |
| Payment Frequency: | Monthly |
| Payment Method: | Cheque |
| Rental Application Required: | Y |
| Deposit Required: | Y |
| Credit Check: | Y |
| Employment Letter | Y |
| Lease Agreement | Y |
| References Required: | Y |
| Occupancy by: | Tenant |
| Address: | 891 Lawrence Rd , Unit Bsmt, Hamilton, L8K 2A4, Ontario |
| Apt/Unit: | Bsmt |
| Lot Size: | 40.68 x 100.21 (Feet) |
| Directions/Cross Streets: | Lawrence/Parkdale/King |
| Rooms: | 4 |
| Bedrooms: | 2 |
| Bedrooms +: | |
| Kitchens: | 1 |
| Family Room: | N |
| Basement: | Apartment, Finished |
| Furnished: | N |
| Property Type: | Detached |
| Style: | Bungalow |
| Exterior: | Brick |
| Garage Type: | None |
| (Parking/)Drive: | Private |
| Drive Parking Spaces: | 2 |
| Pool: | None |
| Private Entrance: | Y |
| Laundry Access: | Shared |
| Approximatly Square Footage: | 1100-1500 |
| Property Features: | Fenced Yard, Park, Place Of Worship, Public Transit, School, School Bus Route |
| Parking Included: | Y |
| Fireplace/Stove: | N |
| Heat Source: | Gas |
| Heat Type: | Forced Air |
| Central Air Conditioning: | Central Air |
| Sewers: | Sewers |
| Water: | Municipal |
| Although the information displayed is believed to be accurate, no warranties or representations are made of any kind. |
| KAMALI GROUP REALTY |
|
|

MOE KAMALI
Broker of Record
Dir:
416-994-5000
| Email a Friend |
Jump To:
At a Glance:
| Type: | Freehold - Detached |
| Area: | Hamilton |
| Municipality: | Hamilton |
| Neighbourhood: | Glenview |
| Style: | Bungalow |
| Lot Size: | 40.68 x 100.21(Feet) |
| Beds: | 2 |
| Baths: | 1 |
| Fireplace: | N |
| Pool: | None |
Locatin Map:

















