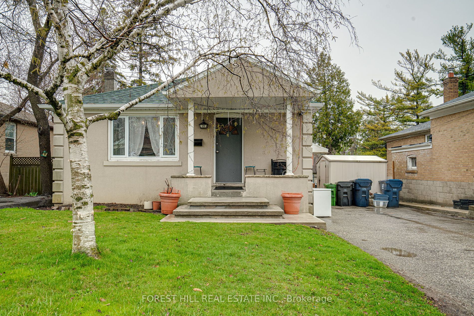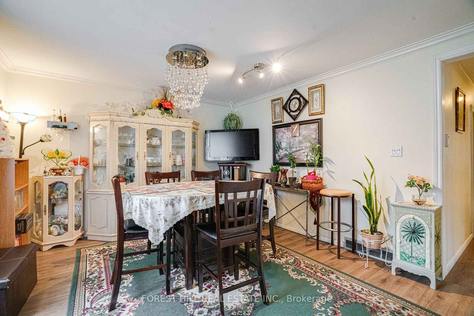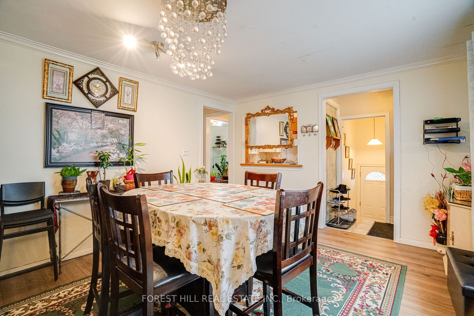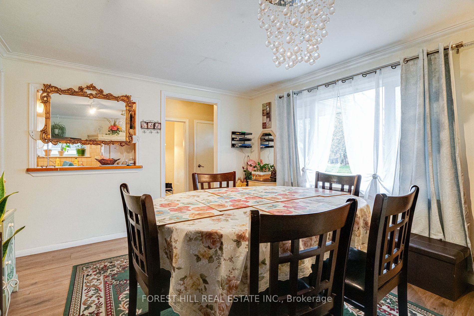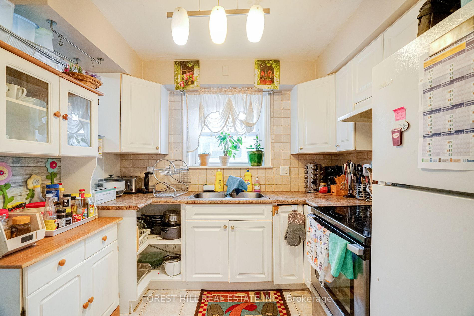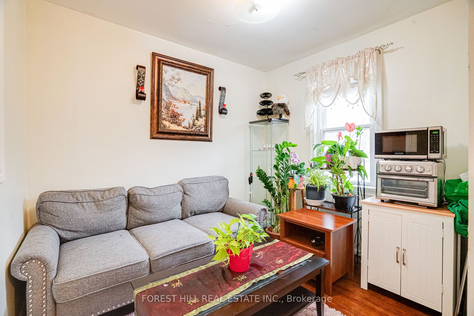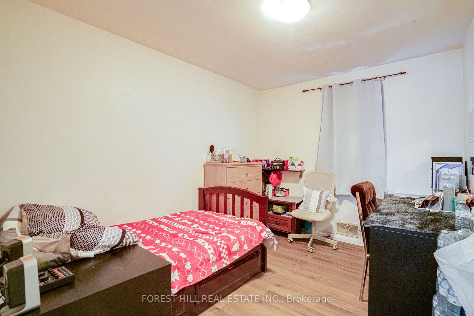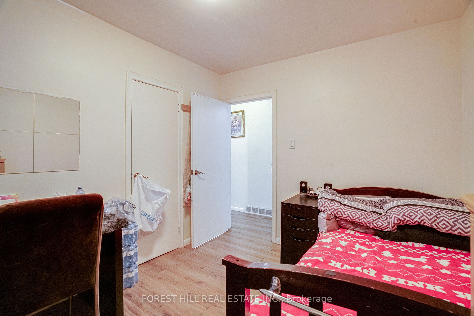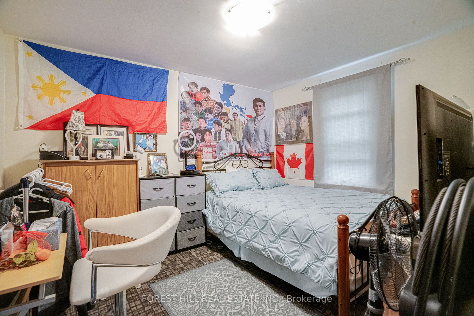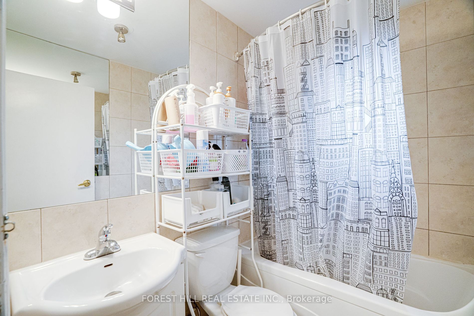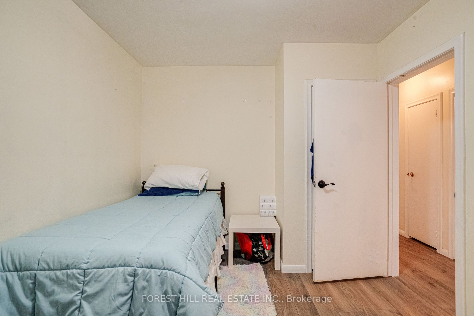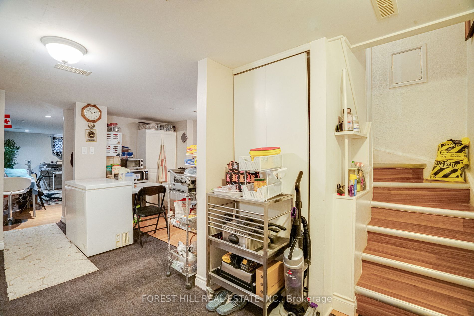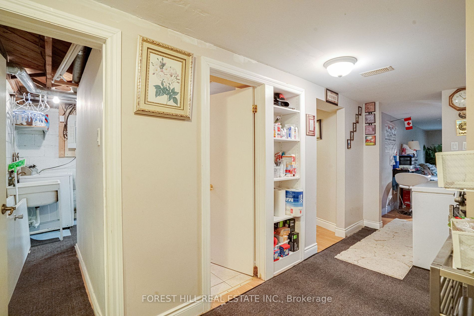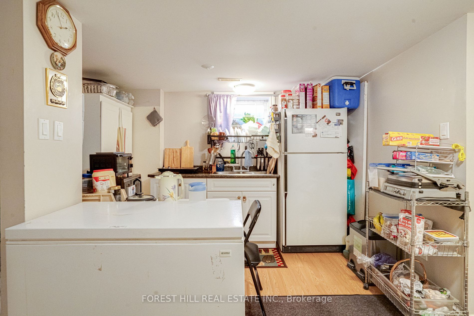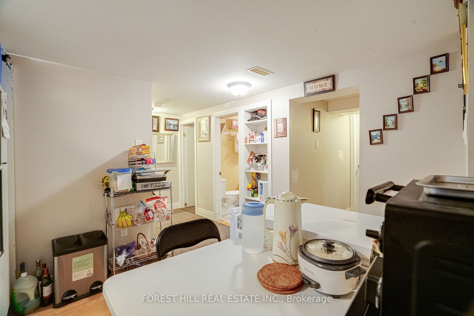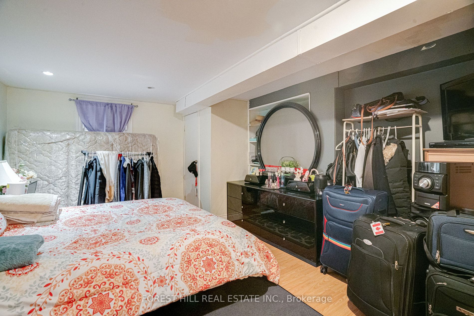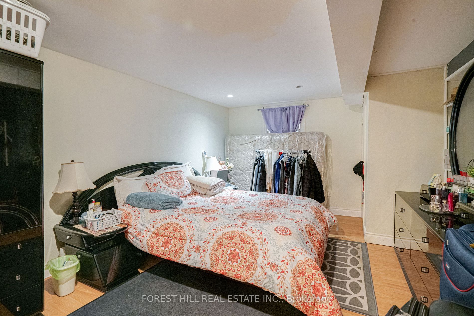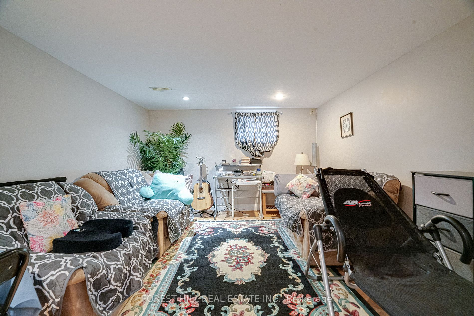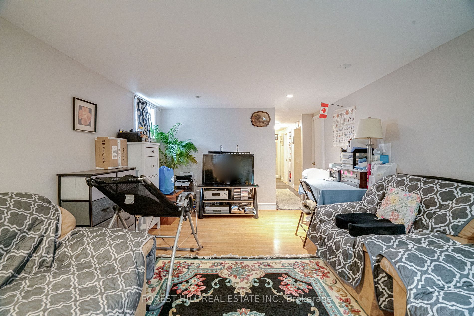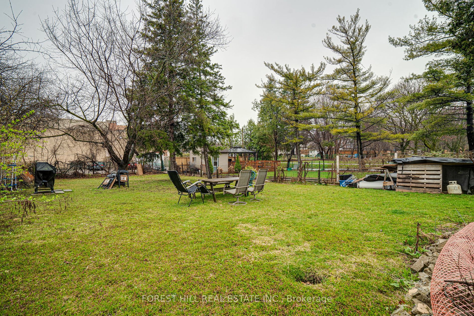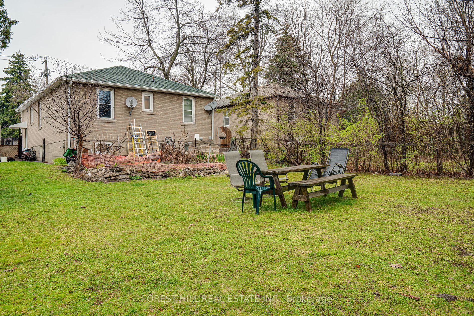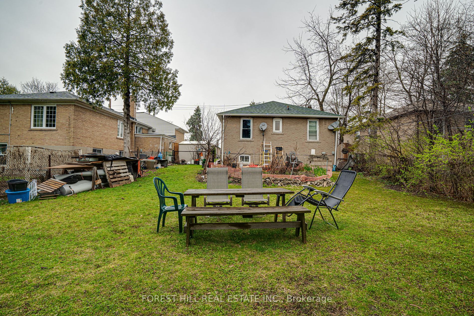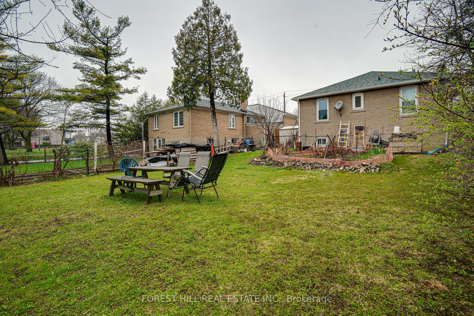$1,399,000
Available - For Sale
Listing ID: C8234758
19 Mcallister Rd , Toronto, M3H 2N1, Ontario
| Welcome to the sought-after Clanton Park neighborhood, where this charming bungalow awaits its new owners! With three bedrooms and two baths, this home sits on an impressive lot measuring 43.67 by 161 feet. Step inside to discover a cozy interior that exudes warmth and character. The main level features a spacious living area perfect for relaxation. Downstairs, the finished basement adds extra living space with a bedroom and kitchen area, ideal for guests or extended family. Outside, the large lot provides ample space for outdoor activities and entertaining. And with its prime location close to TTC transit, shops, restaurants, synagogues and parks, you'll enjoy the convenience of city living while still having a peaceful retreat to call home. Don't miss out on this opportunity to make your mark in Clanton Park schedule your showing today! |
| Extras: **** tenant will stay or leave **** |
| Price | $1,399,000 |
| Taxes: | $5685.43 |
| Address: | 19 Mcallister Rd , Toronto, M3H 2N1, Ontario |
| Lot Size: | 43.67 x 161.00 (Feet) |
| Directions/Cross Streets: | Bathurst/Sheppard |
| Rooms: | 6 |
| Rooms +: | 3 |
| Bedrooms: | 3 |
| Bedrooms +: | 1 |
| Kitchens: | 1 |
| Kitchens +: | 1 |
| Family Room: | Y |
| Basement: | Finished |
| Property Type: | Detached |
| Style: | Bungalow |
| Exterior: | Brick, Stucco/Plaster |
| Garage Type: | None |
| (Parking/)Drive: | Private |
| Drive Parking Spaces: | 3 |
| Pool: | None |
| Approximatly Square Footage: | 1100-1500 |
| Fireplace/Stove: | N |
| Heat Source: | Gas |
| Heat Type: | Forced Air |
| Central Air Conditioning: | Central Air |
| Laundry Level: | Lower |
| Sewers: | Sewers |
| Water: | Municipal |
$
%
Years
This calculator is for demonstration purposes only. Always consult a professional
financial advisor before making personal financial decisions.
| Although the information displayed is believed to be accurate, no warranties or representations are made of any kind. |
| FOREST HILL REAL ESTATE INC. |
|
|

Bus:
416-994-5000
Fax:
416.352.5397
| Virtual Tour | Book Showing | Email a Friend |
Jump To:
At a Glance:
| Type: | Freehold - Detached |
| Area: | Toronto |
| Municipality: | Toronto |
| Neighbourhood: | Clanton Park |
| Style: | Bungalow |
| Lot Size: | 43.67 x 161.00(Feet) |
| Tax: | $5,685.43 |
| Beds: | 3+1 |
| Baths: | 2 |
| Fireplace: | N |
| Pool: | None |
Locatin Map:
Payment Calculator:

