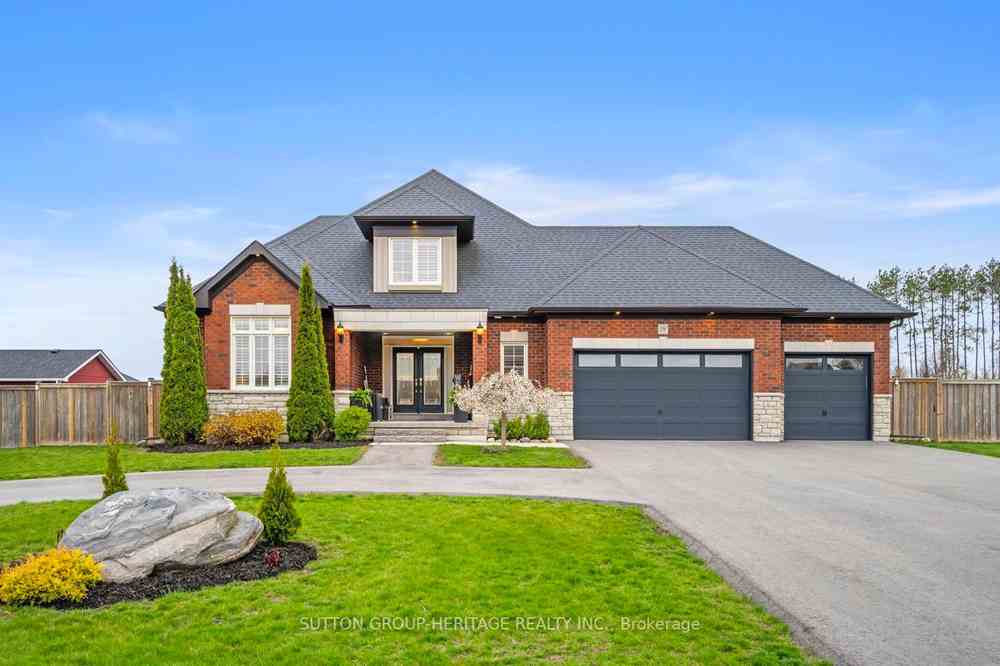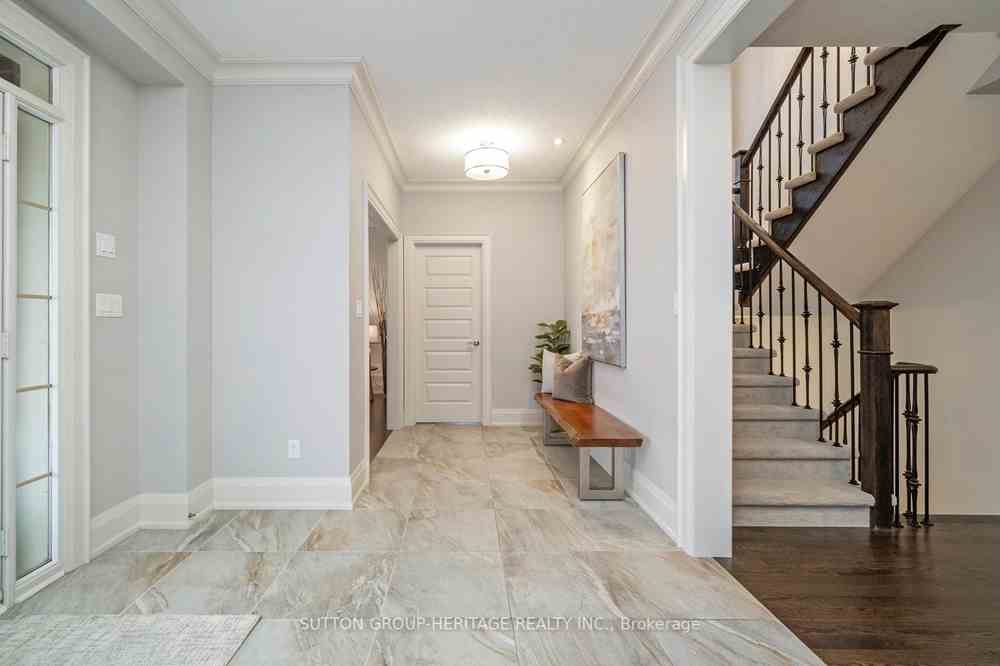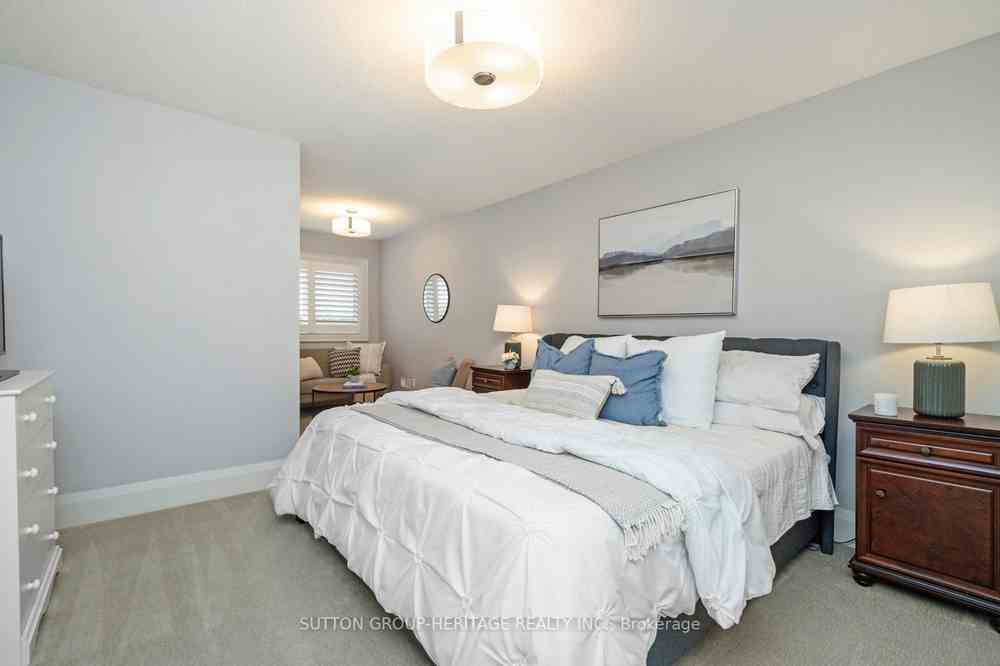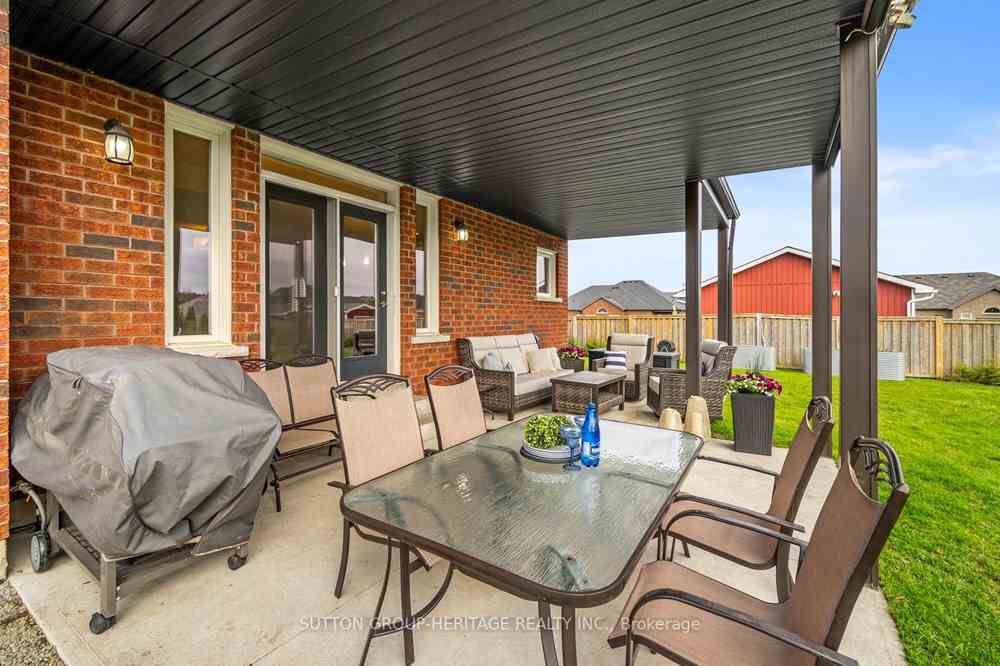$1,875,000
Available - For Sale
Listing ID: E8298956
18 Charles Tilley Cres , Clarington, L0A 1J0, Ontario
| This exceptional Energy Star Estate is nestled on a sprawling 1-acre lot, which offers a blend of elegance & functionality. Less than 1 min. to the 401, 15 mins to Bowmanville, & 30 mins from the GTA, commuting is a breeze. This custom-built bungaloft is full of premium finishes throughout. The primary bedroom serves as a luxurious retreat w/private w/o to the yard & spa-like 5-piece ensuite. Hardwood flooring graces the entirety of the first floor, complimented by California shutters on the windows. The kitchen features quartz counters, high-end S/S appliances, & kitchen island complete with a built-in microwave & wine rack, making it an ideal space for culinary enthusiasts! Step onto the large covered back porch, complete w/electric retracting blinds & gas connection for your BBQ making it great for entertaining or simply enjoying the yard that is adorned w/over 450 cedars, 2 large garden beds & a children's playset. Don't miss the opportunity to experience this exquisite home. |
| Price | $1,875,000 |
| Taxes: | $9034.16 |
| Address: | 18 Charles Tilley Cres , Clarington, L0A 1J0, Ontario |
| Lot Size: | 136.81 x 301.51 (Feet) |
| Acreage: | .50-1.99 |
| Directions/Cross Streets: | Hwy 2/Paynes/George Burley/Jones |
| Rooms: | 7 |
| Bedrooms: | 3 |
| Bedrooms +: | |
| Kitchens: | 1 |
| Family Room: | Y |
| Basement: | Unfinished |
| Approximatly Age: | 6-15 |
| Property Type: | Detached |
| Style: | Bungaloft |
| Exterior: | Brick |
| Garage Type: | Attached |
| (Parking/)Drive: | Private |
| Drive Parking Spaces: | 14 |
| Pool: | None |
| Approximatly Age: | 6-15 |
| Approximatly Square Footage: | 3000-3500 |
| Property Features: | School |
| Fireplace/Stove: | Y |
| Heat Source: | Gas |
| Heat Type: | Forced Air |
| Central Air Conditioning: | Central Air |
| Laundry Level: | Main |
| Elevator Lift: | N |
| Sewers: | Septic |
| Water: | Municipal |
| Utilities-Cable: | A |
| Utilities-Hydro: | Y |
| Utilities-Gas: | Y |
| Utilities-Telephone: | A |
$
%
Years
This calculator is for demonstration purposes only. Always consult a professional
financial advisor before making personal financial decisions.
| Although the information displayed is believed to be accurate, no warranties or representations are made of any kind. |
| SUTTON GROUP-HERITAGE REALTY INC. |
|
|

Bus:
416-994-5000
Fax:
416.352.5397
| Virtual Tour | Book Showing | Email a Friend |
Jump To:
At a Glance:
| Type: | Freehold - Detached |
| Area: | Durham |
| Municipality: | Clarington |
| Neighbourhood: | Rural Clarington |
| Style: | Bungaloft |
| Lot Size: | 136.81 x 301.51(Feet) |
| Approximate Age: | 6-15 |
| Tax: | $9,034.16 |
| Beds: | 3 |
| Baths: | 3 |
| Fireplace: | Y |
| Pool: | None |
Locatin Map:
Payment Calculator:

























