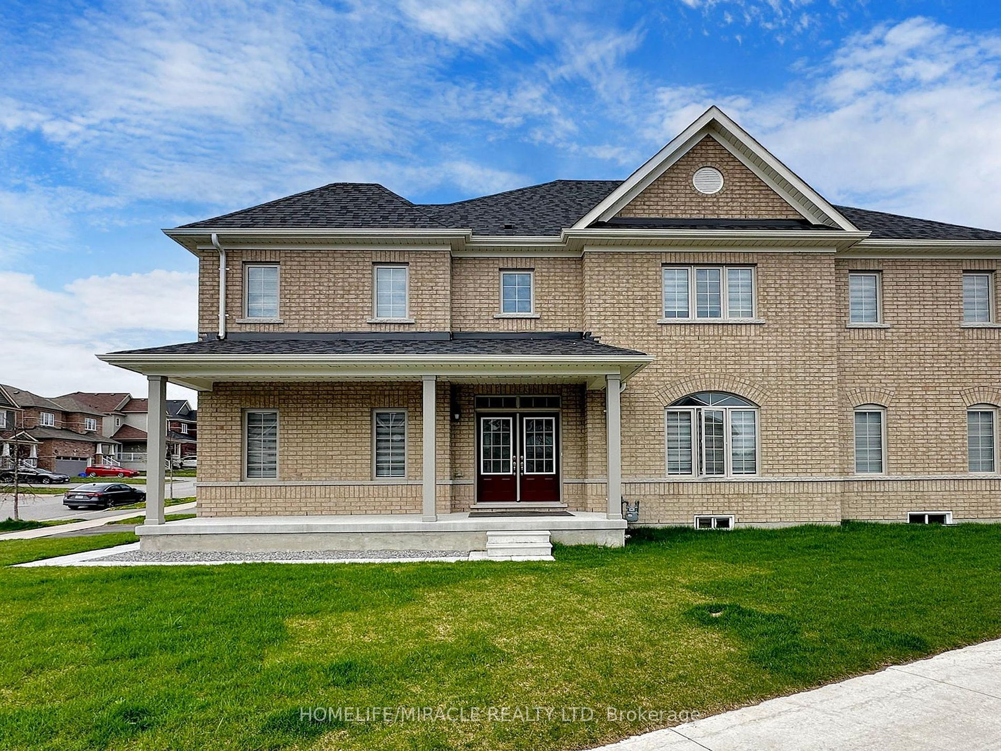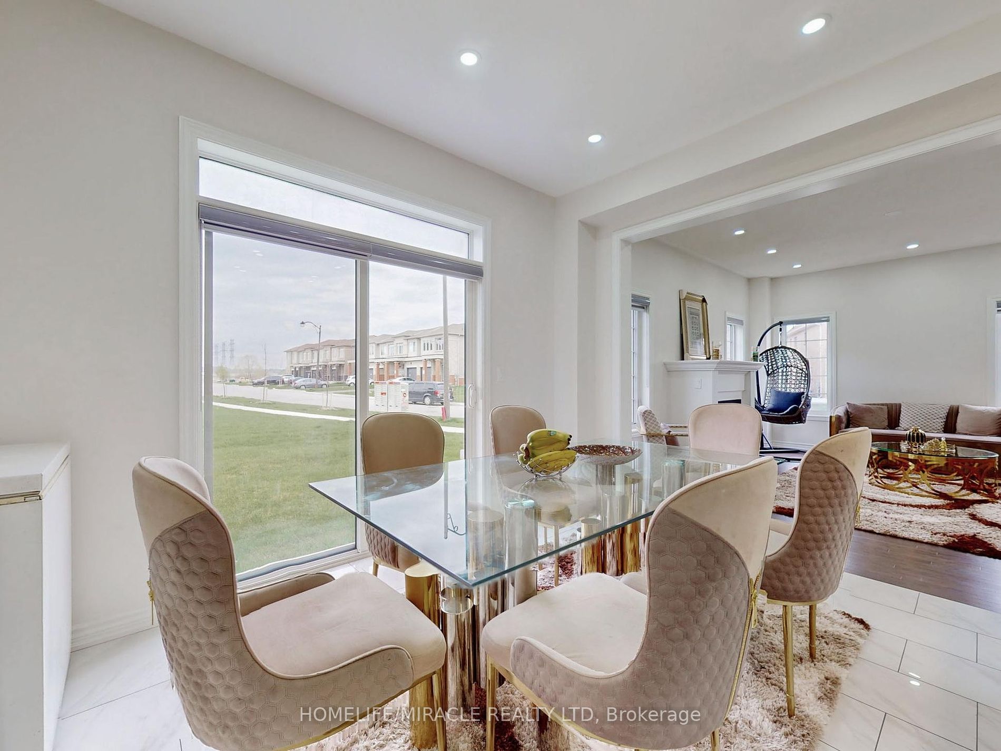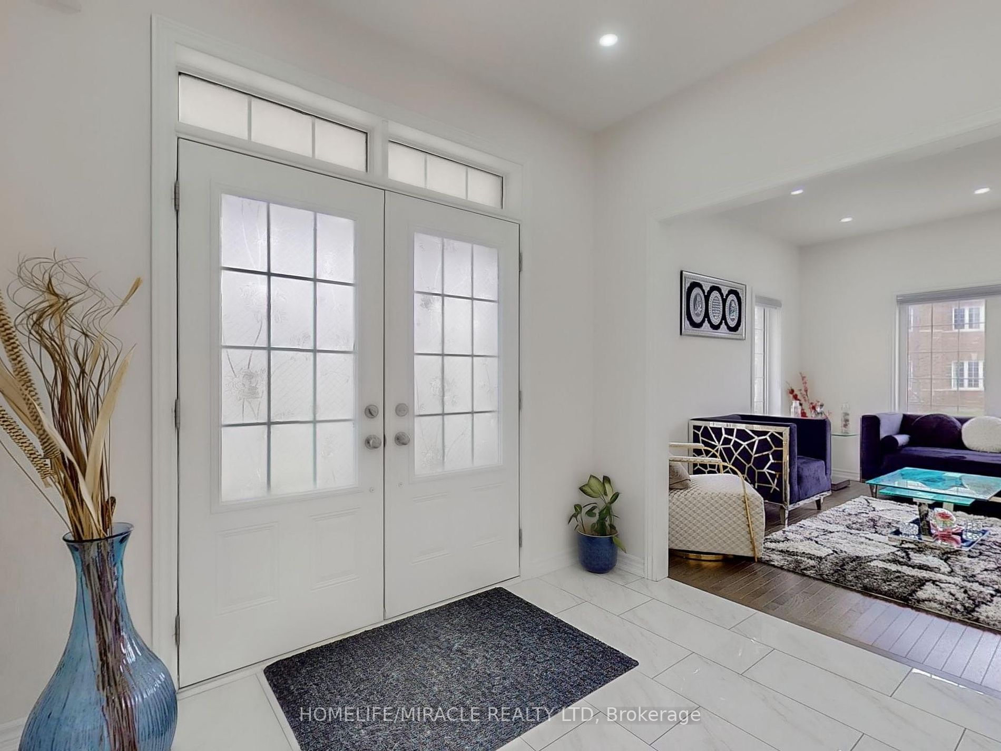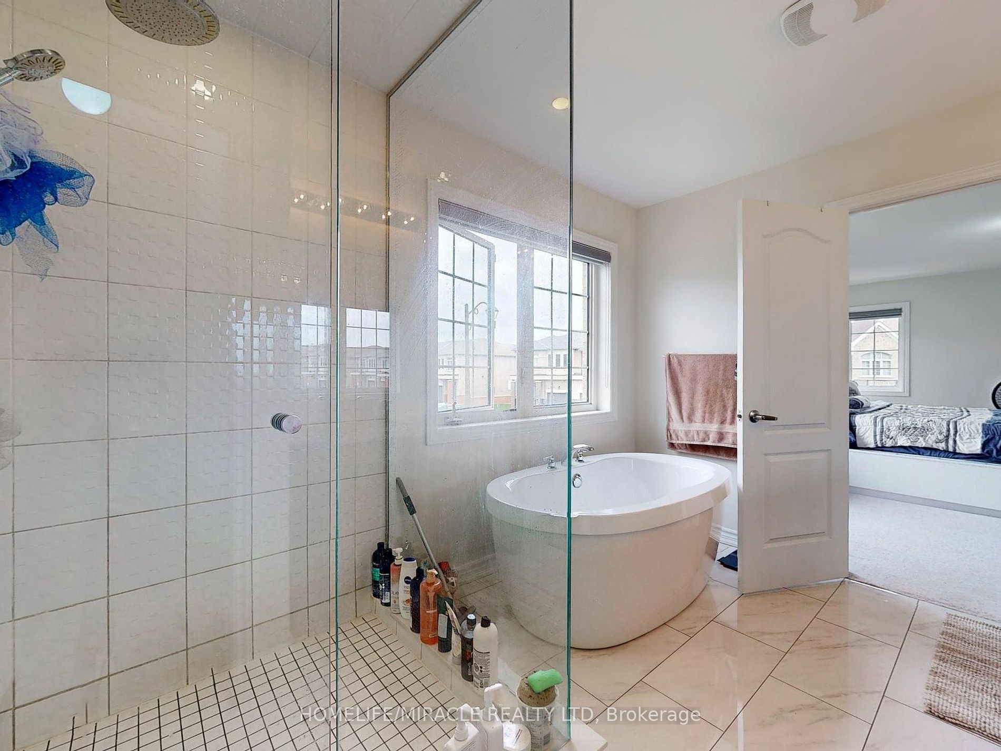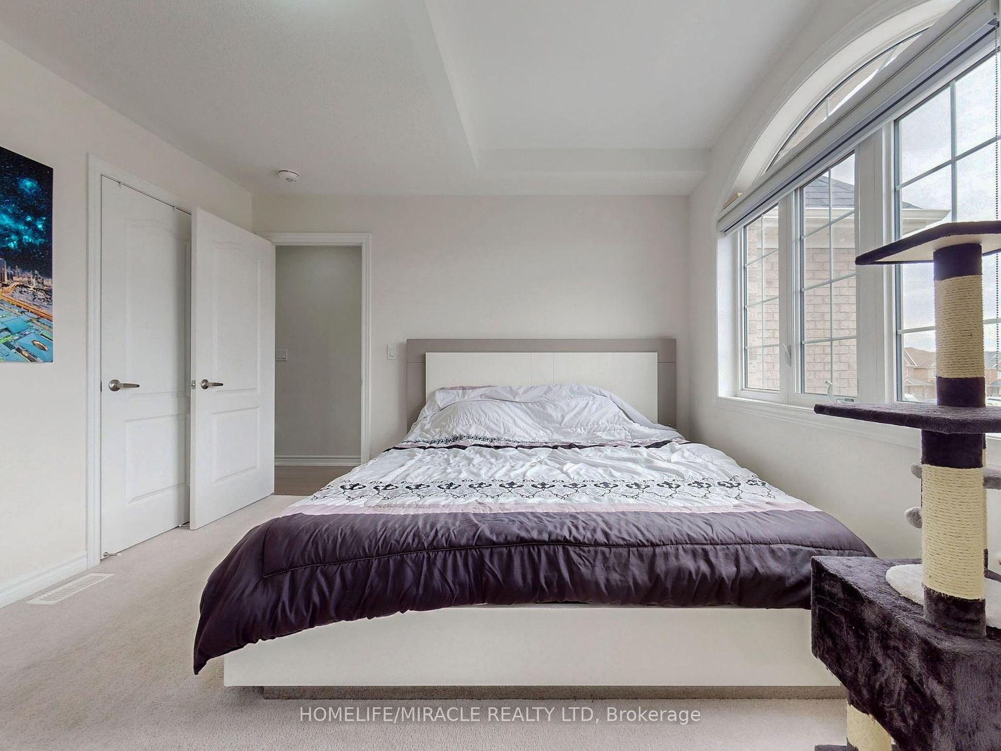$1,349,000
Available - For Sale
Listing ID: E8300208
2616 Standardbred Dr , Oshawa, L1L 0H8, Ontario
| Location! Location!Location!!Welcome To This Luxurious Home Situated On A Premium Corner Lot In The Prestigious Community Of Durham. Stunning 4 Br Detached House In One Of The Most Desirable Areas Of North Oshawa! This Home Has It All! Spectacularly Upgraded With Attention To Fine Details Inside And Out. Beautiful Brick Exterior. Huge Great/Dining & Living Room And Exquisitely Designed Open Concept Kitchen W/Quartz Countertop, S/S Appliances, and Extra Cabinetry. Massive 4 Bedrooms and 4 Washrooms with Primary Bedroom Featuring A Stunning 5Pc Ensuite! Local Amenities Include Restaurants, Cafe, School. Double Garage, 9' Ceiling Main Floor With Central Island Kitchen, Fireplace, Pot Lights Oak Hardwood Stairs, Smooth Ceiling, Upgraded Main Floor Tall Doors, Laundry, Stainless Steel Kitchen Appliances, Backsplash, Hrv System, Close To University And Durham College, Highway, Public Transit, Shopping & Etc |
| Price | $1,349,000 |
| Taxes: | $0.00 |
| Address: | 2616 Standardbred Dr , Oshawa, L1L 0H8, Ontario |
| Lot Size: | 74.06 x 101.16 (Feet) |
| Directions/Cross Streets: | Simcoe St/Winchester |
| Rooms: | 8 |
| Rooms +: | 2 |
| Bedrooms: | 4 |
| Bedrooms +: | |
| Kitchens: | 1 |
| Family Room: | Y |
| Basement: | Unfinished |
| Approximatly Age: | 0-5 |
| Property Type: | Detached |
| Style: | 2-Storey |
| Exterior: | Brick |
| Garage Type: | Attached |
| (Parking/)Drive: | Pvt Double |
| Drive Parking Spaces: | 2 |
| Pool: | None |
| Approximatly Age: | 0-5 |
| Approximatly Square Footage: | 2500-3000 |
| Property Features: | Golf, Park, Public Transit, School |
| Fireplace/Stove: | Y |
| Heat Source: | Gas |
| Heat Type: | Forced Air |
| Central Air Conditioning: | Central Air |
| Sewers: | Sewers |
| Water: | Municipal |
$
%
Years
This calculator is for demonstration purposes only. Always consult a professional
financial advisor before making personal financial decisions.
| Although the information displayed is believed to be accurate, no warranties or representations are made of any kind. |
| HOMELIFE/MIRACLE REALTY LTD |
|
|

Bus:
416-994-5000
Fax:
416.352.5397
| Virtual Tour | Book Showing | Email a Friend |
Jump To:
At a Glance:
| Type: | Freehold - Detached |
| Area: | Durham |
| Municipality: | Oshawa |
| Neighbourhood: | Windfields |
| Style: | 2-Storey |
| Lot Size: | 74.06 x 101.16(Feet) |
| Approximate Age: | 0-5 |
| Beds: | 4 |
| Baths: | 4 |
| Fireplace: | Y |
| Pool: | None |
Locatin Map:
Payment Calculator:

