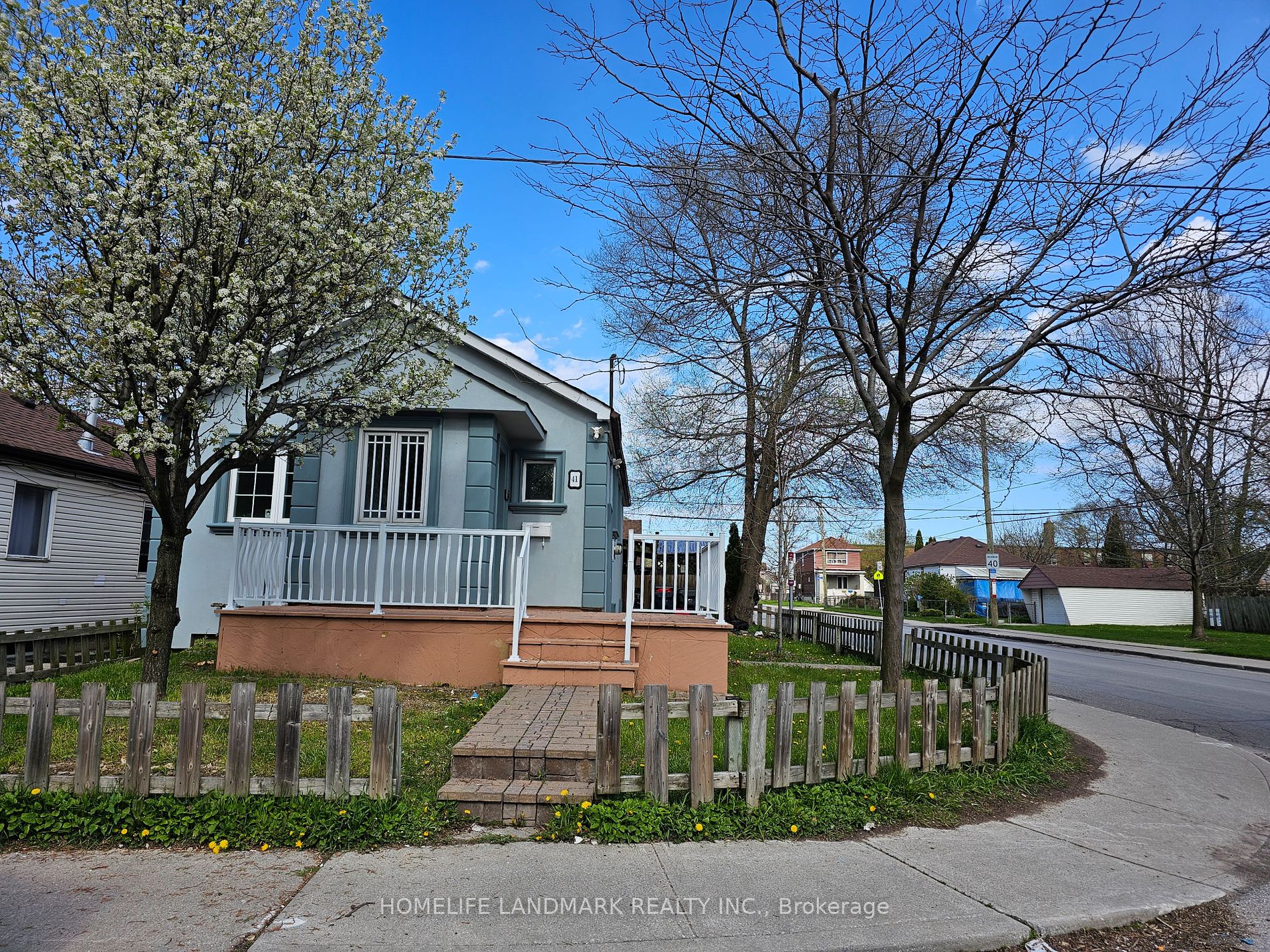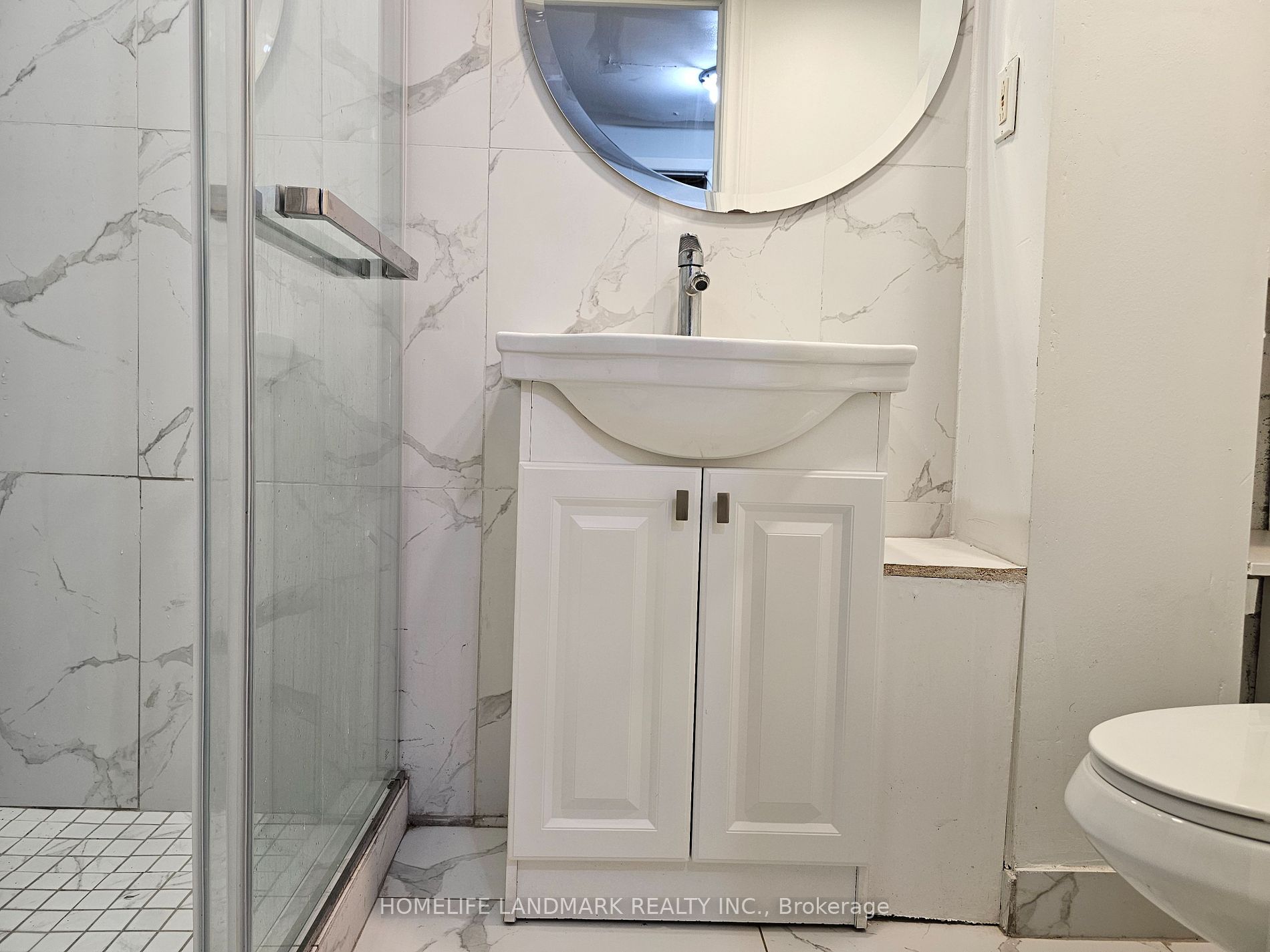$1,150,000
Available - For Sale
Listing ID: E8300972
41 St Dunstan Dr , Toronto, M1L 2V4, Ontario
| Prime Location with Tremendous Potential! It is easy to build up to five suites! New floor in the livingroom and dining area. freshly painted whole house (inside and outside). Open kitchen, spacious livingroom. Currently vacant on main floor. three bedrooms in the basement occupied by tenants( rental income $2550 monthly). gain income from the day 1. This corner house offers an unbeatable location, just steps away from Victoria Park Subway station, TTC, mosque, Church, metro, Lowers, Canadian Tire, golf course, and Danforth shopping mall. Commuting to downtown takes a mere 20 minutes. Oversized 2-Car Garage and Storage Space. Adjacent to the garage, there's a storage room that could easily be converted into a one-bedroom suite. The backyard is ready for your creative ideas. envision an additional suite or perhaps a cozy outdoor retreat. You could even explore adding a second story, following the lead of neighboring properties. Considerable Future Value Invest in this corner gem! Corner houses often command higher resale prices due to their unique features and visibility. Don't miss out on this fantastic opportunity! Contact us today to explore the endless possibilities of this corner house. . |
| Price | $1,150,000 |
| Taxes: | $3238.09 |
| Address: | 41 St Dunstan Dr , Toronto, M1L 2V4, Ontario |
| Lot Size: | 25.00 x 111.00 (Feet) |
| Directions/Cross Streets: | Victoria Park / Danforth |
| Rooms: | 6 |
| Rooms +: | 4 |
| Bedrooms: | 3 |
| Bedrooms +: | 3 |
| Kitchens: | 1 |
| Kitchens +: | 1 |
| Family Room: | N |
| Basement: | Full, Sep Entrance |
| Property Type: | Detached |
| Style: | Bungalow |
| Exterior: | Stucco/Plaster |
| Garage Type: | Detached |
| (Parking/)Drive: | Pvt Double |
| Drive Parking Spaces: | 2 |
| Pool: | None |
| Fireplace/Stove: | N |
| Heat Source: | Gas |
| Heat Type: | Forced Air |
| Central Air Conditioning: | Central Air |
| Laundry Level: | Lower |
| Sewers: | Sewers |
| Water: | Municipal |
$
%
Years
This calculator is for demonstration purposes only. Always consult a professional
financial advisor before making personal financial decisions.
| Although the information displayed is believed to be accurate, no warranties or representations are made of any kind. |
| HOMELIFE LANDMARK REALTY INC. |
|
|

Bus:
416-994-5000
Fax:
416.352.5397
| Book Showing | Email a Friend |
Jump To:
At a Glance:
| Type: | Freehold - Detached |
| Area: | Toronto |
| Municipality: | Toronto |
| Neighbourhood: | Oakridge |
| Style: | Bungalow |
| Lot Size: | 25.00 x 111.00(Feet) |
| Tax: | $3,238.09 |
| Beds: | 3+3 |
| Baths: | 2 |
| Fireplace: | N |
| Pool: | None |
Locatin Map:
Payment Calculator:


























