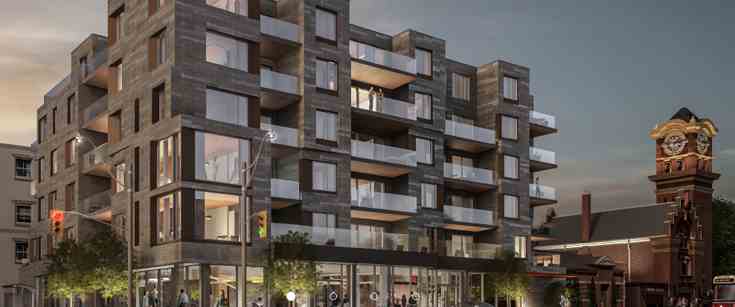
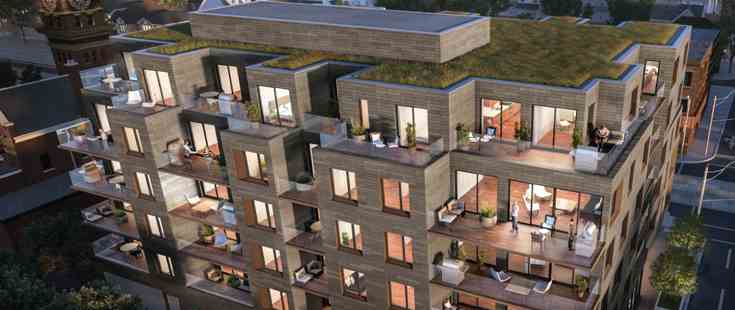
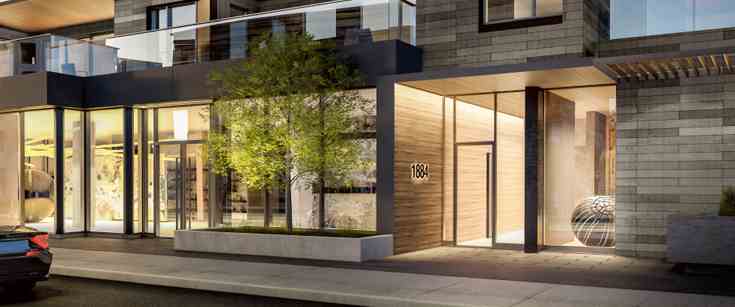
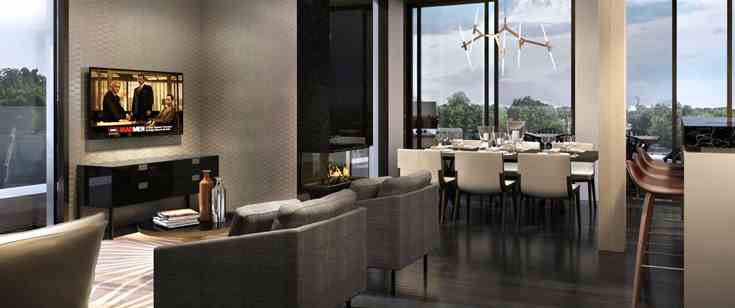
Heartwood is a unique new residence that has natural strength and beauty at its core. Every major element of the building, from the framework to the walls to the envelope, is made of wood. And, like a tree, which captures carbon dioxide from the environment, the sustainably harvested wood it’s built from is good for the planet, good for the community – and ideal for the healthy, sustainable lifestyle you want to live. Heartwood is an intimate condominium with spacious, thoughtfully planned suites. Only 37 residences; 8 per floor, with 5 unique penthouses. Kitchens that really cook with gas. Spaces that change with your needs. Tons of storage. Plenty of outdoor space. Flooring that fits and works inside and out. Exposed CLT wood ceilings and columns. Heartwood - from nature to innovation.
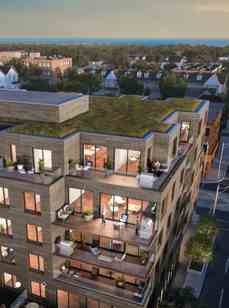
Have you ever counted rings to figure out the age of a tree? Now imagine the very centre of those rings. That bulls-eye is the sapling that started that tree – and is now the foundation on which all those rings have formed. That middle part is called Heartwood. This is the core of the tree, its solid, unyielding backbone. Harder and denser than the rest of the wood, this element is what gives the tree its strength, allowing it to stand upright and endure in the face of wind and snow, ice and rain.

Heartwood the Beach is a new condo development by Fieldgate Urban currently in preconstruction at 1884 Queen Street East, Toronto. Hearthwood is close to the Martin Goodman Trail where you can walk along the lake.
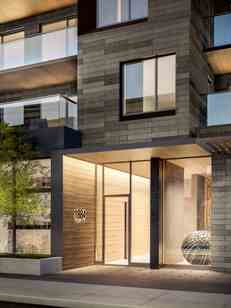
| Project Name: | Heartwood the Beach |
| Builders: | Fieldgate Urban & Hullmark |
| Project Status: | Pre-Construction |
| Approx Occupancy Date: | September 2018 |
| Address: | 1884 Queen St East Toronto, Ontario |
| Number Of Buildings: | 1 |
| City: | Toronto |
| Main Intersection: | Queen St East & Woodbine Ave |
| Area: | Toronto |
| Municipality: | Toronto E02 |
| Neighborhood: | The Beaches |
| Architect: | Quadrangle Architects Ltd. |
| Interior Designers: | Quadrangle Architects Ltd. |
| Development Type: | Low Rise Condo |
| Development Style: | Condo |
| Building Size: | 6 |
| Unit Size: | From 923 SqFt Up to 1550 SqFt |
| Number Of Units: | 37 |
| Nearby Parks: | Pantry Park, Martin Goodman Trail, Kew Gardens |
Fieldgate Urban

The Fieldgate management team places a high value on personal growth and achievement in serving our purchasers and carrying out our corporate goals. Past experiences become lessons for the future and motivation for change and improvement. This business philosophy is reflected in each project we undertake and has earned us recognition and praise from homeowners and industry professionals alike.
Hullmark

We are a team of pragmatic optimists — urban entrepreneurs dedicated to growing and improving our city. We see opportunities that others can’t and move quick to make things of lasting value. We contribute our personal experience, expertise and interests in bringing ideas and projects to life. Our team and partners are open and collaborative — working with tenants, citizens and city builders to shape and transform Toronto.
