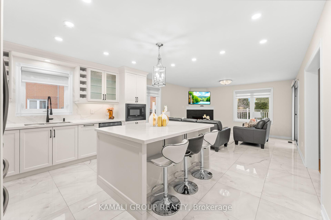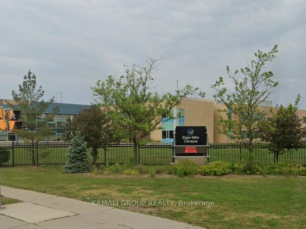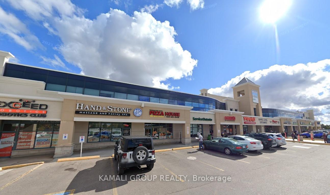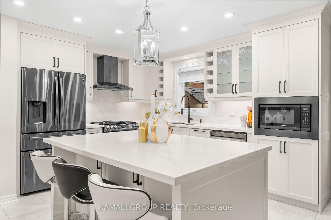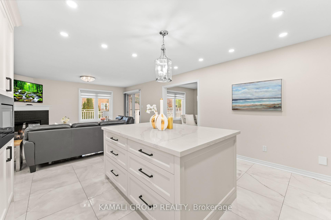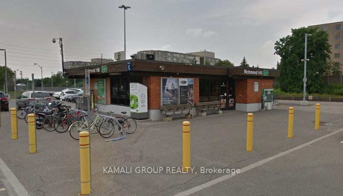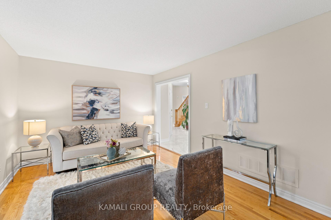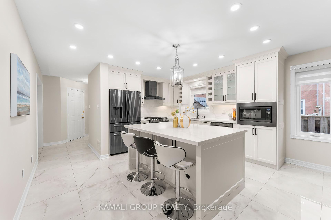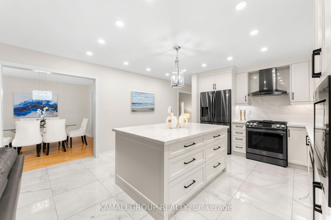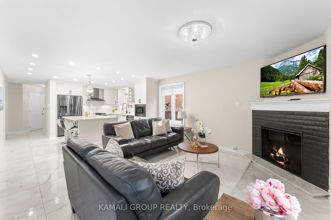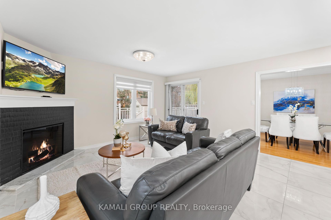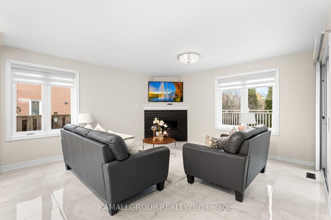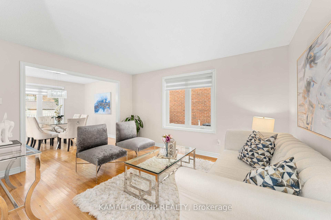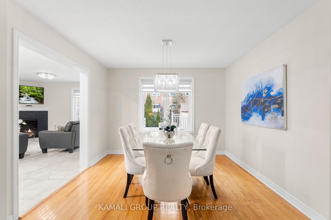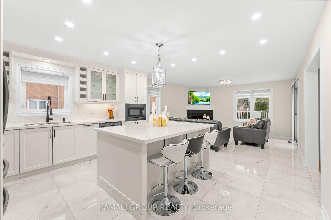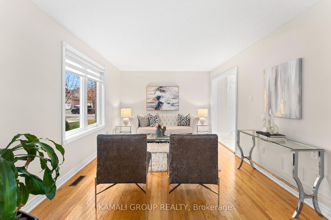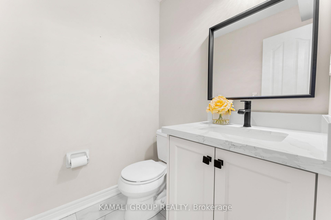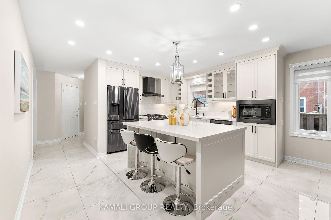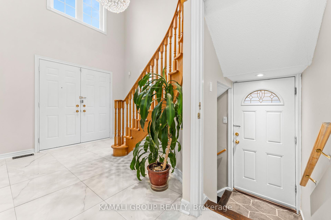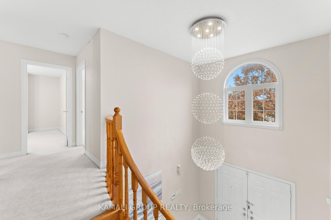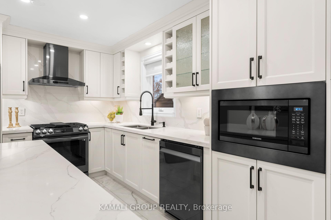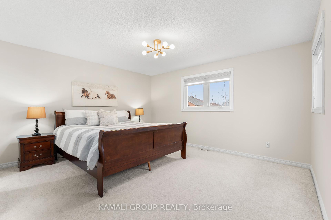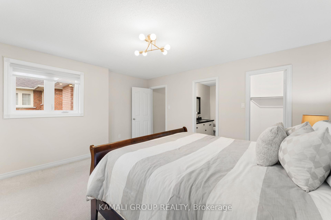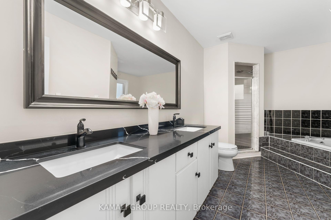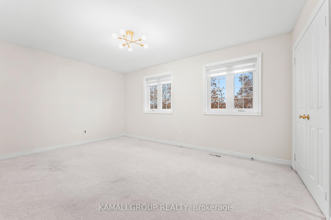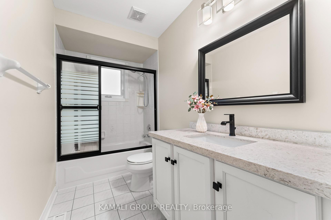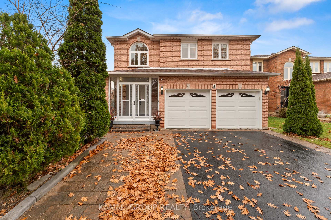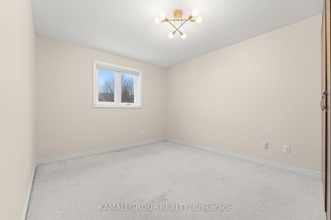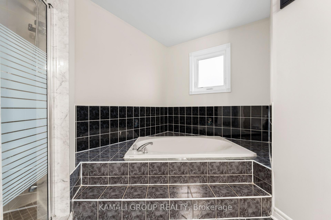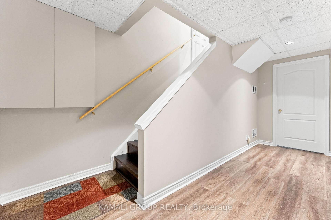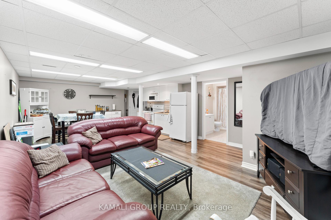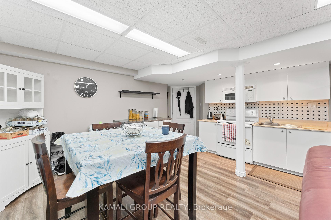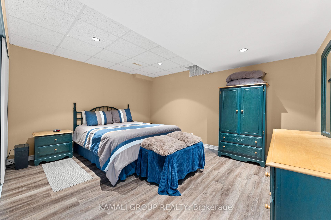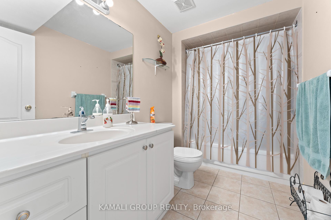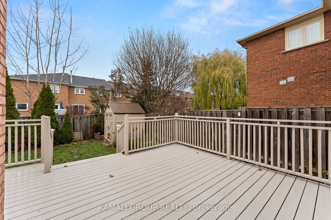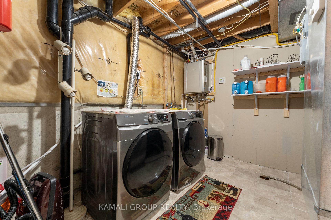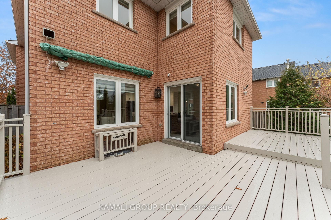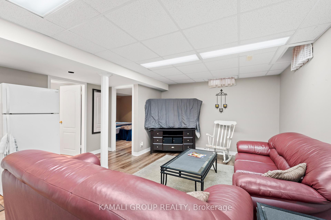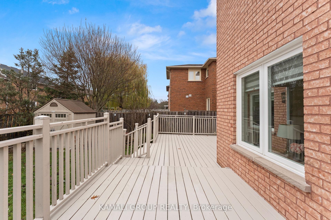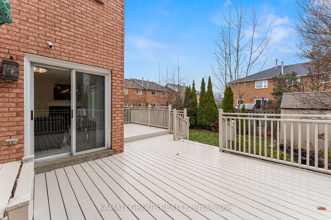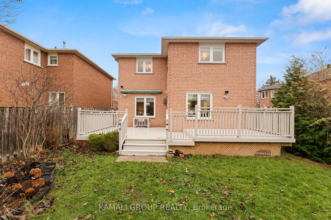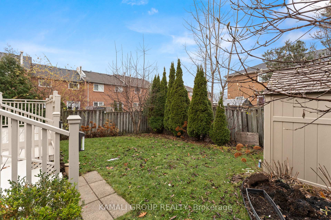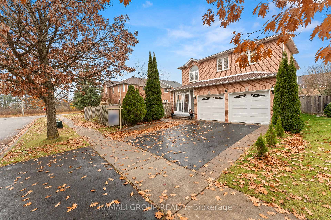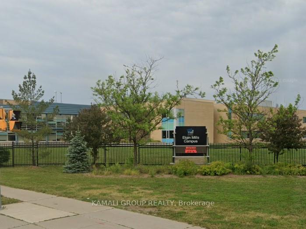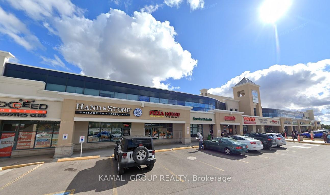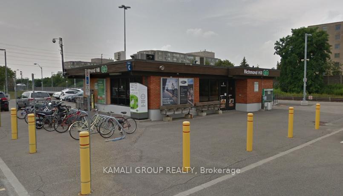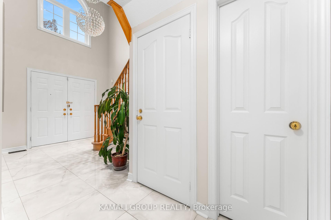Sold
Listing ID: N10440507
8 Pandora Crt , Richmond Hill, L4S 1J4, Ontario
| Rare-Find!! Renovated 4+1 Bedrooms & 4 Bathrooms, Over 3,350Sqft (2,335+1,017Sqft) Living Space On Low-Traffic Cul-De-Sac!! Premium Sized Renovated Kitchen With Centre Island, Breakfast Bar, Quartz Countertop, Upgraded Appliances & Overlooks The Family Room, Primary Bedroom With Luxury Sized 5pc Ensuite & Walk-In Closet, 2nd Bedroom With His & Hers Double Closets, Separate Entrance To Basement-Potential In-Law Suite Or Rental Income, Interior Access To 2-Car Garage, Soaring ~17ft High Ceiling Open To Second Floor At Entrance, Zebra Blinds, Tankless Hot Water Heater, Minutes To Top Rated Schools Including Lauremont School (Formerly TMS), 4 Minutes To Holy Trinity Private School, Beverley Acres & Michaelle Jean French Emersion Public Schools, Amenities At Upper Yonge Place, Richmond Green Sports Centre, Richmond Hill GO-Station & Hwy 404, Public-In-Person Open House Sat & Sun, November 30th & December 1st, 1-4P.M. |
| Extras: Over 3,350Sqft(2,335+1,017Sqft) Living Space On Low-Traffic Cul-De-Sac! 4+1 Bedrms &4 Bathrms! Mins To Top Rated Schools-Lauremont School(Formerly TMS), 4 Mins To Holy Trinity Private School, Beverley Acres & Michaelle Jean French Emersion |
| Listed Price | $1,288,000 |
| Taxes: | $6401.83 |
| DOM | 11 |
| Occupancy: | Owner |
| Address: | 8 Pandora Crt , Richmond Hill, L4S 1J4, Ontario |
| Lot Size: | 39.42 x 109.98 (Feet) |
| Directions/Cross Streets: | Yonge/Bayview/Elgin Mills |
| Rooms: | 8 |
| Rooms +: | 2 |
| Bedrooms: | 4 |
| Bedrooms +: | 1 |
| Kitchens: | 1 |
| Kitchens +: | 1 |
| Family Room: | Y |
| Basement: | Finished, Sep Entrance |
| Level/Floor | Room | Length(ft) | Width(ft) | Descriptions | |
| Room 1 | Main | Living | 14.17 | 11.02 | Combined W/Dining, Large Window, Hardwood Floor |
| Room 2 | Main | Dining | 11.05 | 11.02 | Combined W/Living, Large Window, Hardwood Floor |
| Room 3 | Main | Kitchen | 14.53 | 12.2 | Centre Island, Modern Kitchen, Quartz Counter |
| Room 4 | Main | Family | 14.96 | 14.53 | Gas Fireplace, Open Concept, O/Looks Backyard |
| Room 5 | 2nd | Prim Bdrm | 15.35 | 12.99 | 5 Pc Ensuite, W/I Closet, O/Looks Backyard |
| Room 6 | 2nd | 2nd Br | 15.81 | 11.05 | His/Hers Closets, Large Window, Ceiling Fan |
| Room 7 | 2nd | 3rd Br | 13.48 | 11.91 | Closet, Large Window, Ceiling Fan |
| Room 8 | 2nd | 4th Br | 13.45 | 10.5 | Closet, Large Window, Ceiling Fan |
| Room 9 | Bsmt | Living | 15.28 | 10.27 | Combined W/Kitchen, Open Concept, Above Grade Window |
| Room 10 | Bsmt | Br | 14.1 | 11.51 | Closet, Above Grade Window |
| Washroom Type | No. of Pieces | Level |
| Washroom Type 1 | 5 | 2nd |
| Washroom Type 2 | 4 | 2nd |
| Washroom Type 3 | 2 | Main |
| Washroom Type 4 | 4 | Bsmt |
| Property Type: | Detached |
| Style: | 2-Storey |
| Exterior: | Brick |
| Garage Type: | Built-In |
| (Parking/)Drive: | Private |
| Drive Parking Spaces: | 2 |
| Pool: | None |
| Property Features: | Cul De Sac, Fenced Yard, Park, Public Transit, Rec Centre, School |
| Fireplace/Stove: | Y |
| Heat Source: | Gas |
| Heat Type: | Forced Air |
| Central Air Conditioning: | Central Air |
| Sewers: | Sewers |
| Water: | Municipal |
| Although the information displayed is believed to be accurate, no warranties or representations are made of any kind. |
| KAMALI GROUP REALTY |
|
|

MOE KAMALI
Broker of Record
Dir:
647-299-9444
| Virtual Tour | Email a Friend |
Jump To:
At a Glance:
| Type: | Freehold - Detached |
| Area: | York |
| Municipality: | Richmond Hill |
| Neighbourhood: | Devonsleigh |
| Style: | 2-Storey |
| Lot Size: | 39.42 x 109.98(Feet) |
| Tax: | $6,401.83 |
| Beds: | 4+1 |
| Baths: | 4 |
| Fireplace: | Y |
| Pool: | None |
Locatin Map:

