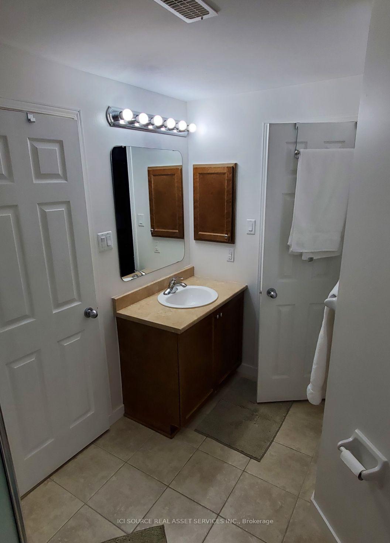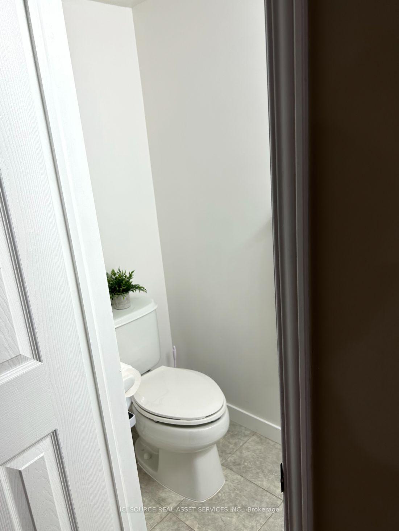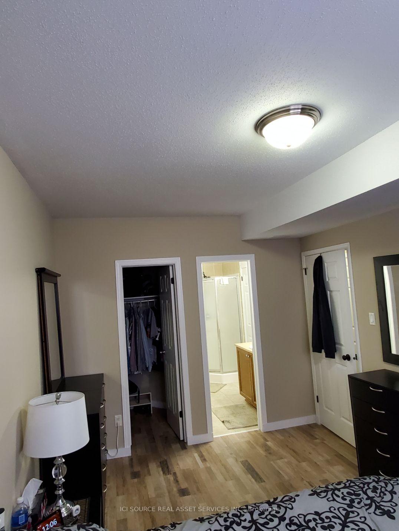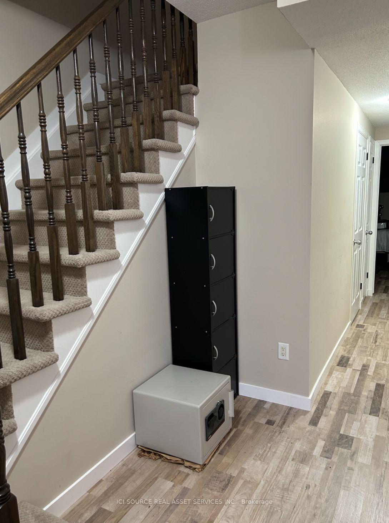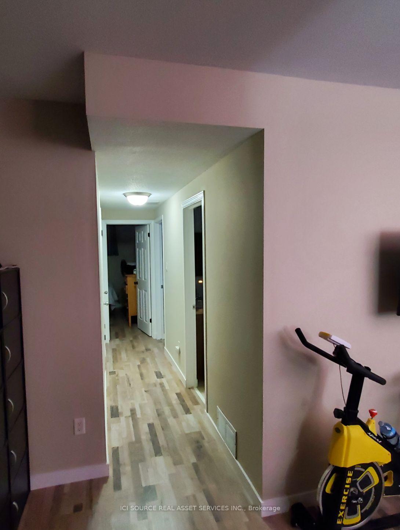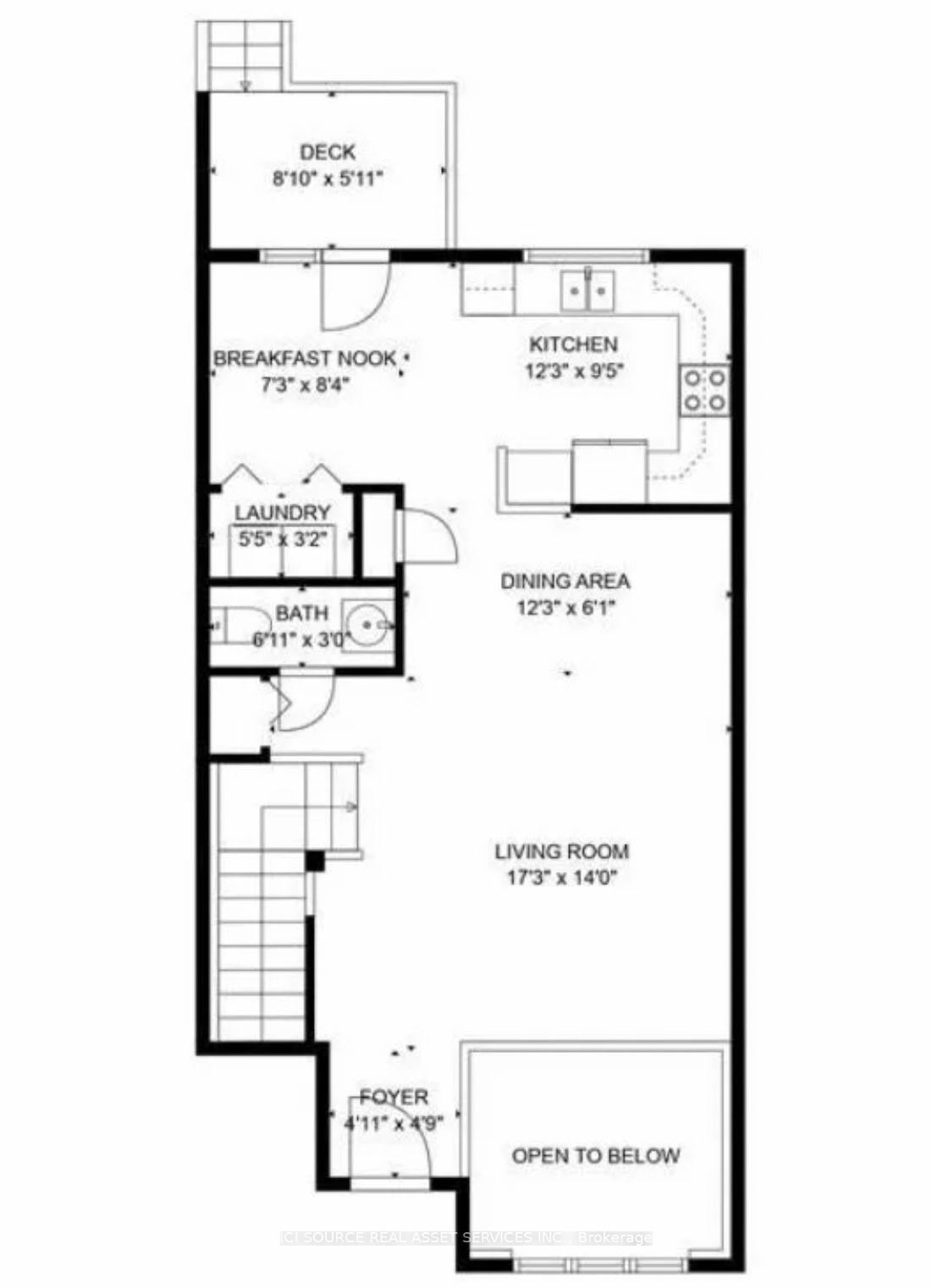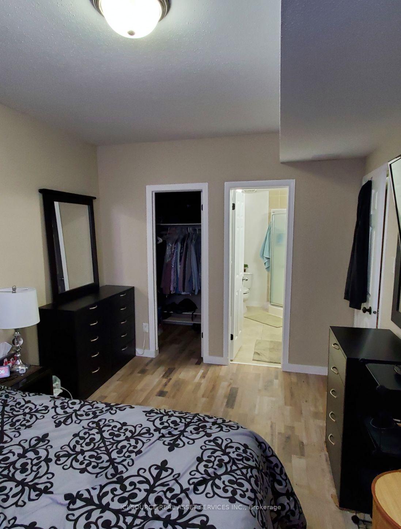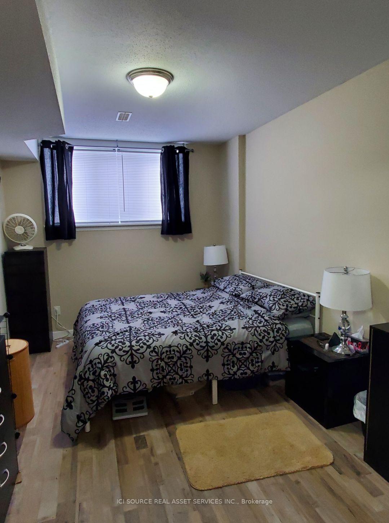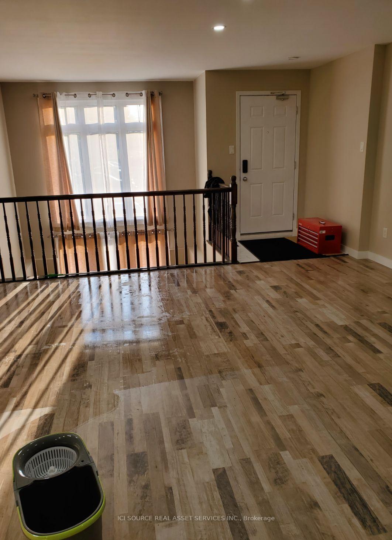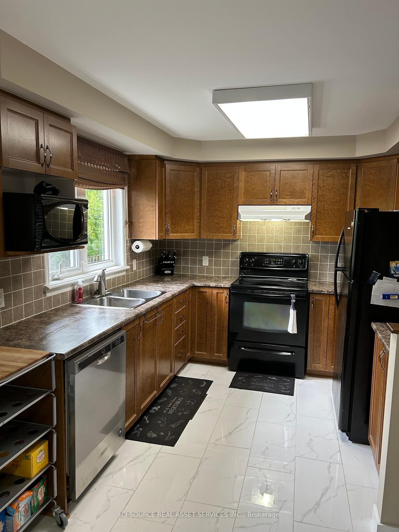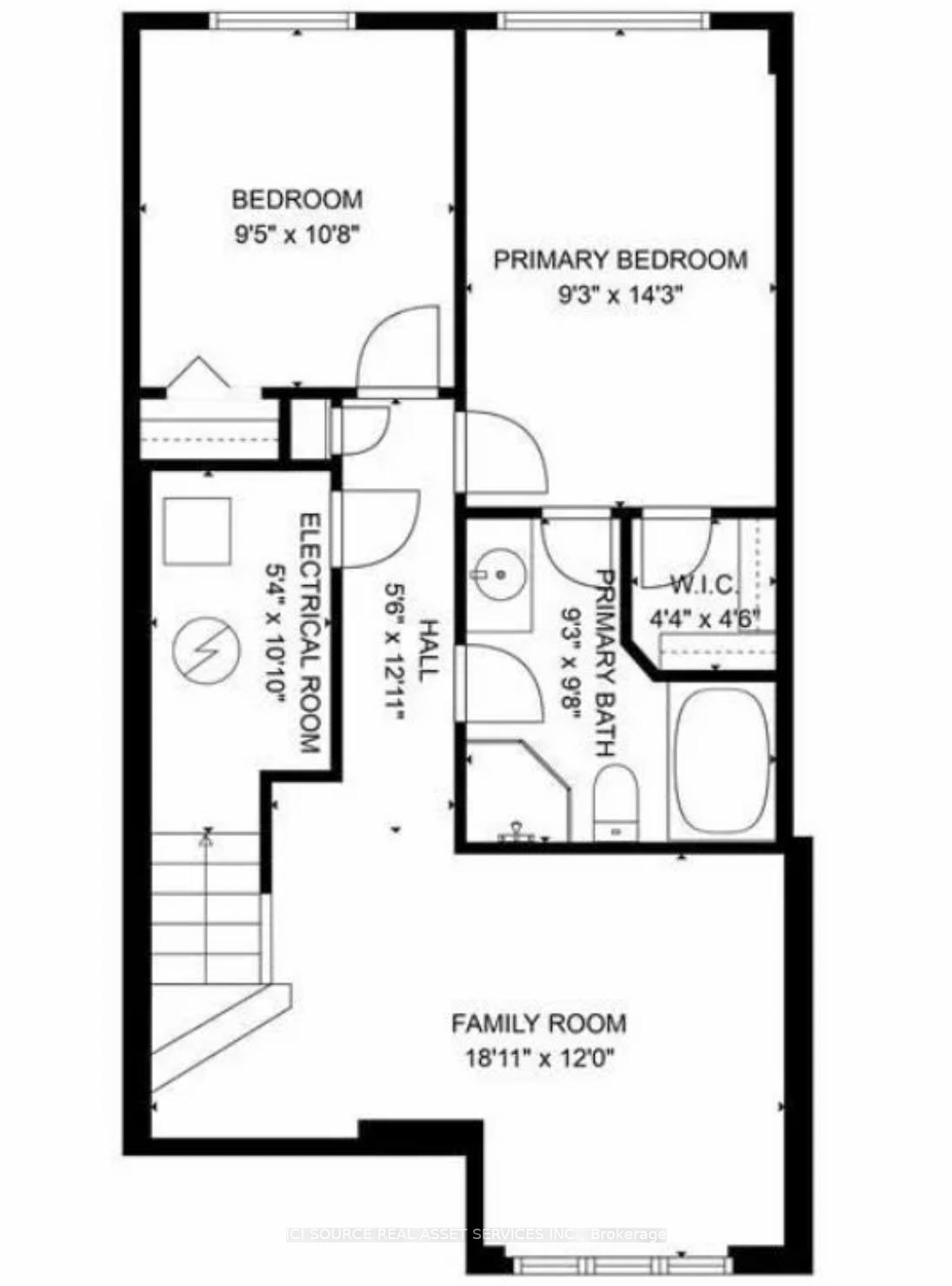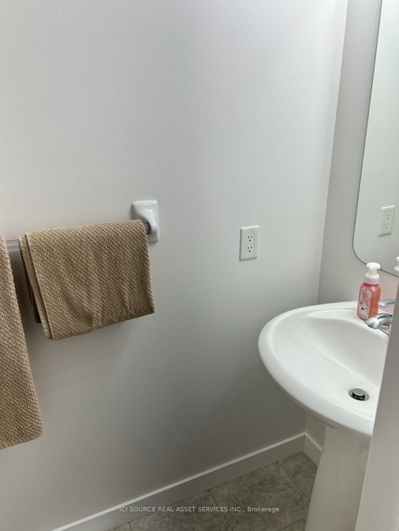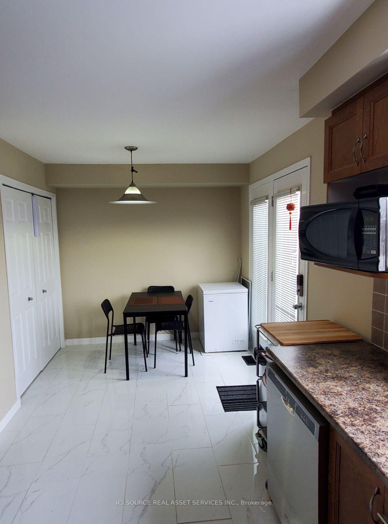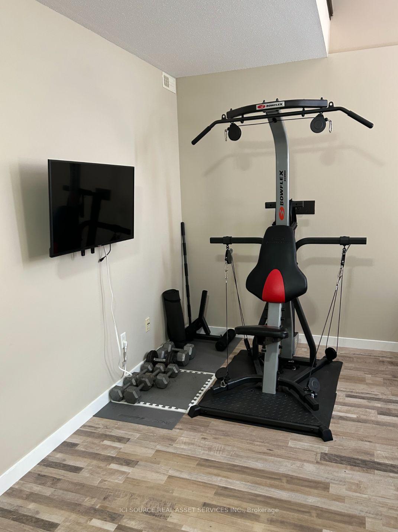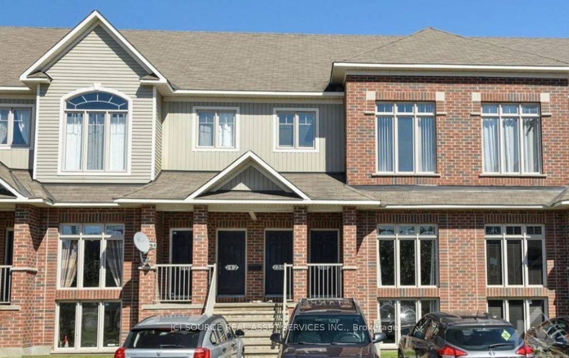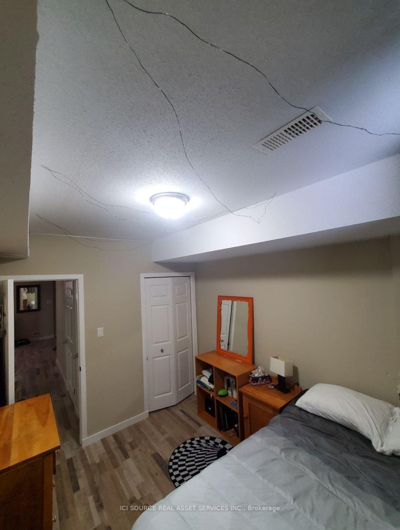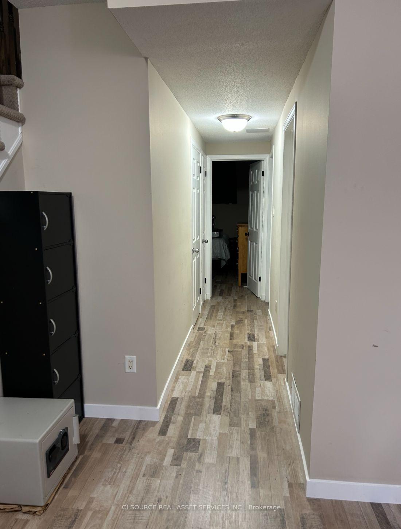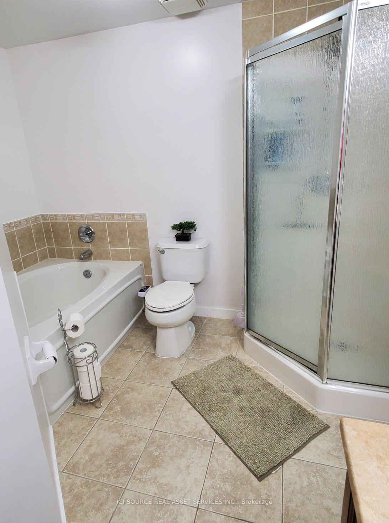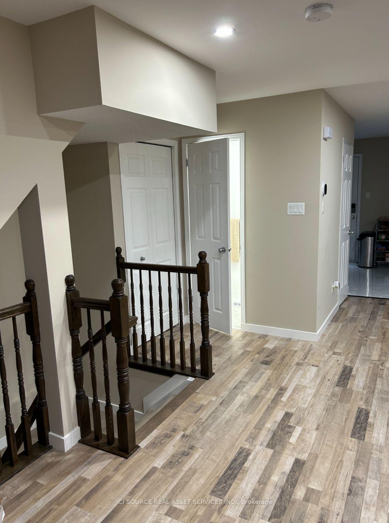$2,300
Available - For Rent
Listing ID: X10433508
1512 Walkley Rd , Unit 136, Hunt Club - South Keys and Area, K1V 2G5, Ontario
| For Rent. Available Jan 1, 2025. Fabulous Modern larger 2 Bedroom condo unit with great layout.1.5 Bathroom + Large additional Den Area. Stacked Lower level townhome condo Located Just off Walkley Road. Fully Equipped Kitchen with Dishwasher. Unit has Central AC, in unit Laundry and a Balcony with good Privacy. Master Bath has Large Soaker tub and stand up shower. just 30 Steps to the bus stop from the front door. 1 Parking spot located just outside the front door. Huge Windows produce a massive amount of Natural light. This unit is very spacious with approx. 1400 Square feet of living space. with lots of room. $2300 + Utilities (gas and hydro approx. 100-125 month total) water is included. Full application required, Credit Check and Job verf with Paystubs. Reference checks required Available for January 1, 2025 |
| Extras: Close to Banks grocery stores shopping within 3 min walk Transit just steps from door1 Parking Space Visitor Parking available *For Additional Property Details Click The Brochure Icon Below* |
| Price | $2,300 |
| Address: | 1512 Walkley Rd , Unit 136, Hunt Club - South Keys and Area, K1V 2G5, Ontario |
| Province/State: | Ontario |
| Condo Corporation No | OCSCC |
| Level | 1 |
| Unit No | 3 |
| Directions/Cross Streets: | Baycrest/ Walkley |
| Rooms: | 3 |
| Bedrooms: | 2 |
| Bedrooms +: | |
| Kitchens: | 1 |
| Family Room: | Y |
| Basement: | Full |
| Furnished: | N |
| Property Type: | Condo Townhouse |
| Style: | Stacked Townhse |
| Exterior: | Brick |
| Garage Type: | None |
| Garage(/Parking)Space: | 0.00 |
| Drive Parking Spaces: | 1 |
| Park #1 | |
| Parking Type: | Owned |
| Park #2 | |
| Parking Type: | None |
| Exposure: | W |
| Balcony: | Open |
| Locker: | None |
| Pet Permited: | Restrict |
| Approximatly Square Footage: | 1200-1399 |
| Building Amenities: | Visitor Parking |
| Water Included: | Y |
| Common Elements Included: | Y |
| Parking Included: | Y |
| Fireplace/Stove: | N |
| Heat Source: | Gas |
| Heat Type: | Forced Air |
| Central Air Conditioning: | Central Air |
| Although the information displayed is believed to be accurate, no warranties or representations are made of any kind. |
| ICI SOURCE REAL ASSET SERVICES INC. |
|
|

Bus:
416-994-5000
Fax:
416.352.5397
| Book Showing | Email a Friend |
Jump To:
At a Glance:
| Type: | Condo - Condo Townhouse |
| Area: | Ottawa |
| Municipality: | Hunt Club - South Keys and Area |
| Neighbourhood: | 3804 - Heron Gate/Industrial Park |
| Style: | Stacked Townhse |
| Beds: | 2 |
| Baths: | 2 |
| Fireplace: | N |
Locatin Map:

