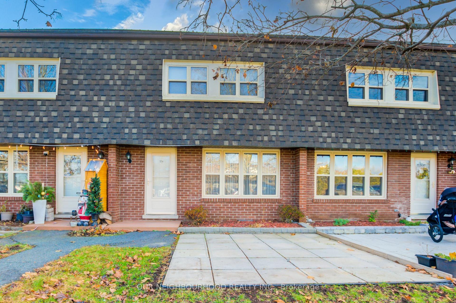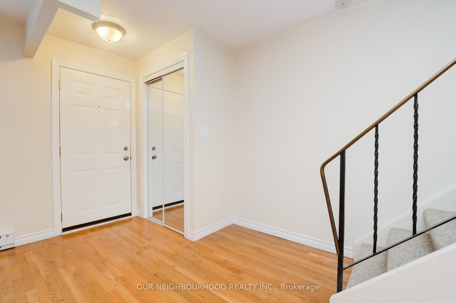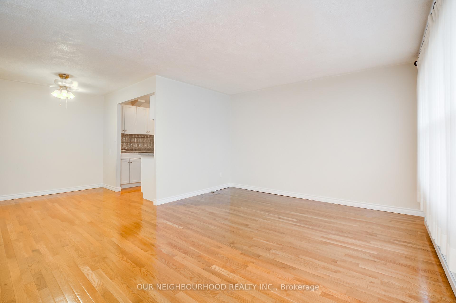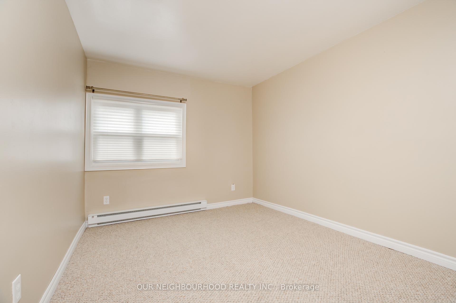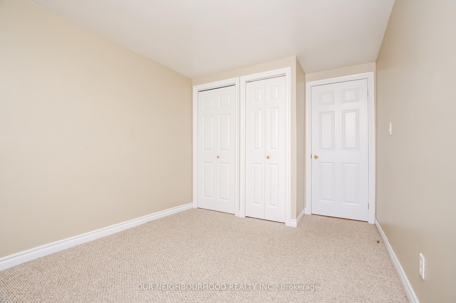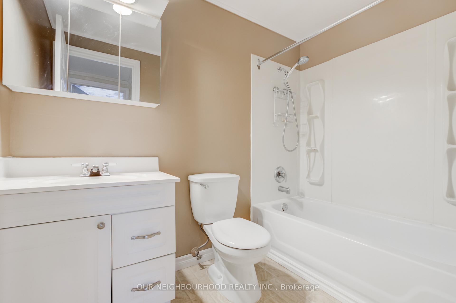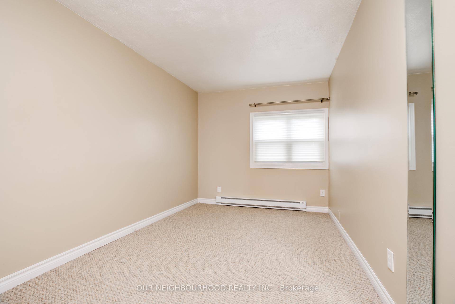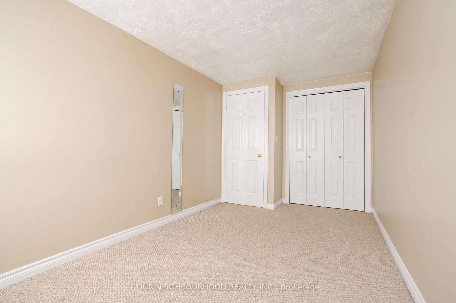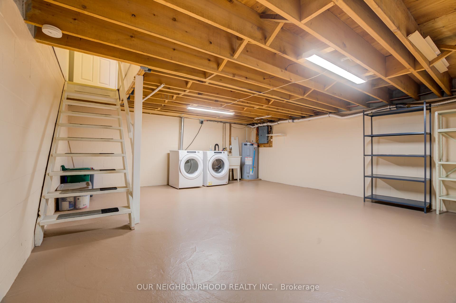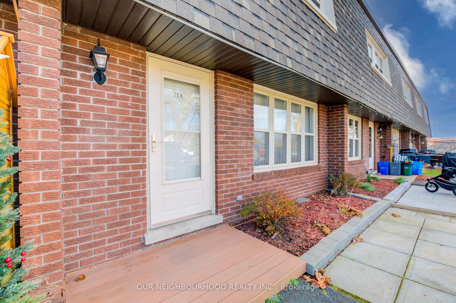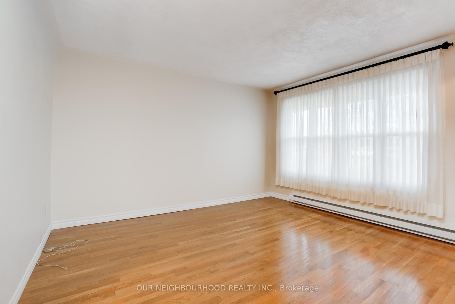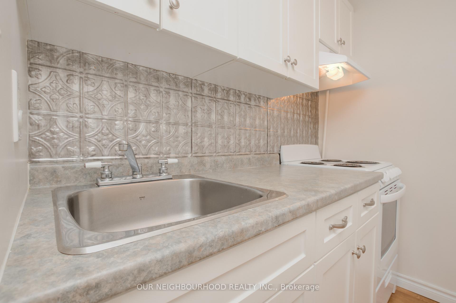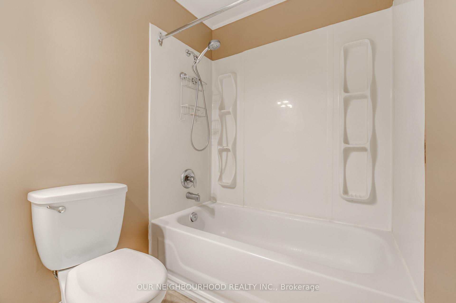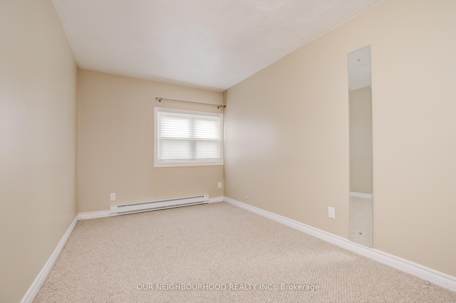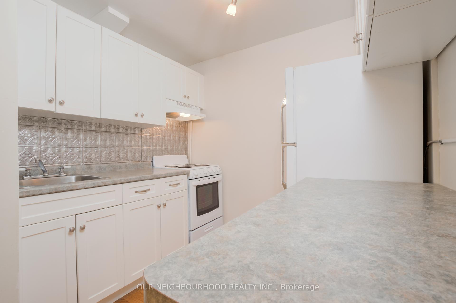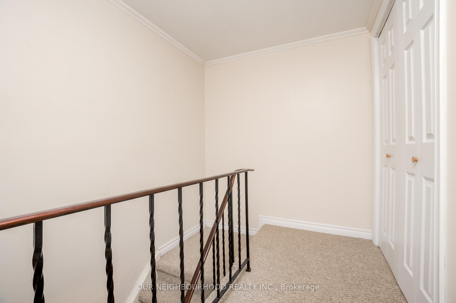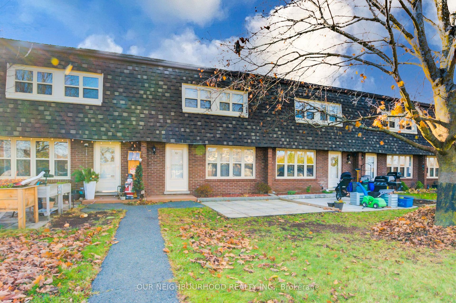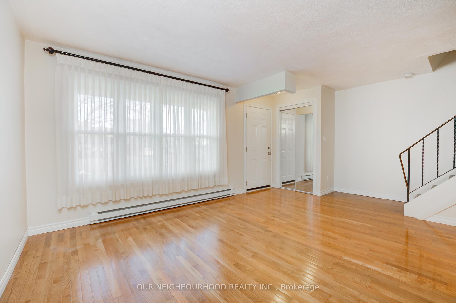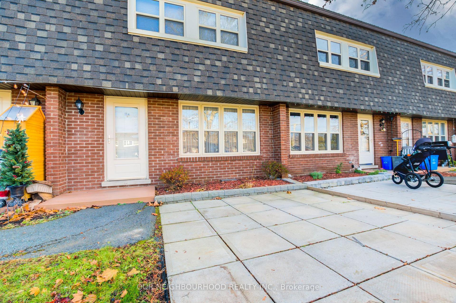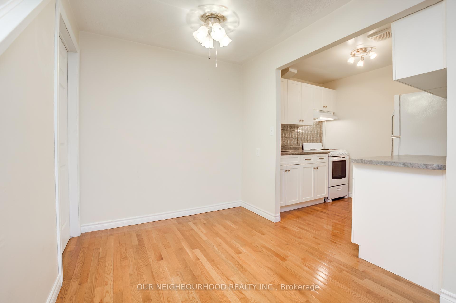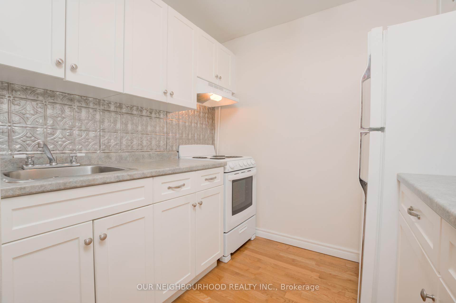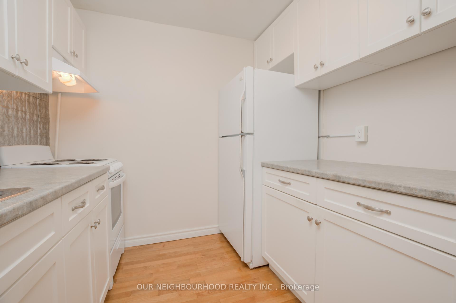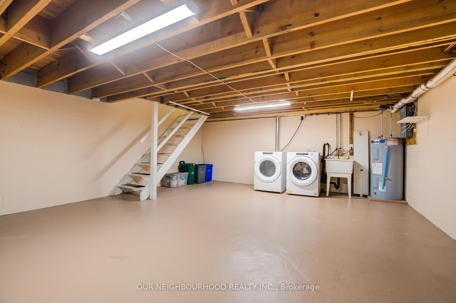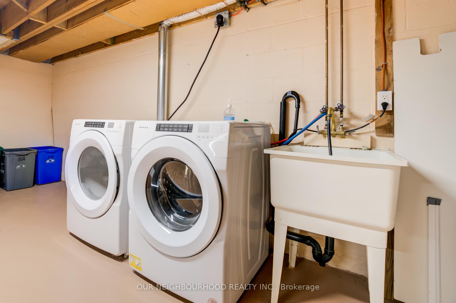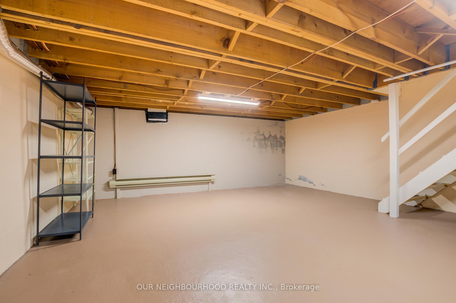$339,000
Available - For Sale
Listing ID: X10433720
158 Cromwell St , Unit 11A, Trent Hills, K0L 1L0, Ontario
| Welcome to your new home! This bright and spacious townhome is perfectly situated just a short stroll from the river, restaurants, shopping, hospital, parks and great schools. Featuring 2 bedrooms and 1 bathroom, this charming property offers a cozy retreat to unwind after a busy day. The open-concept main floor boasts a living room, dining area and kitchen, creating the perfect space for everyday living and entertaining. Upstairs, you'll find two generously sized bedrooms and a full bathroom. The clean and tidy basement is a blank canvass which includes a newer washer and dryer (2023), along with plenty of storage space. Outside, enjoy your very own 10x12ft patio - a perfect spot for relaxing or hosting friends. This home is ideal for young couples or small families. Investors may also be interested in the incredible rental potential! Move in, settle down, and start making memories! |
| Extras: Water & 1 surface Parking Space Included in maintenance fee |
| Price | $339,000 |
| Taxes: | $1656.89 |
| Maintenance Fee: | 320.00 |
| Address: | 158 Cromwell St , Unit 11A, Trent Hills, K0L 1L0, Ontario |
| Province/State: | Ontario |
| Condo Corporation No | NECC |
| Level | 1 |
| Unit No | 11 |
| Directions/Cross Streets: | Isabella St/Cromwell St |
| Rooms: | 5 |
| Bedrooms: | 2 |
| Bedrooms +: | |
| Kitchens: | 1 |
| Family Room: | N |
| Basement: | Full, Unfinished |
| Approximatly Age: | 51-99 |
| Property Type: | Condo Townhouse |
| Style: | 2-Storey |
| Exterior: | Brick, Shingle |
| Garage Type: | None |
| Garage(/Parking)Space: | 0.00 |
| Drive Parking Spaces: | 1 |
| Park #1 | |
| Parking Spot: | 11 |
| Parking Type: | Exclusive |
| Exposure: | Ne |
| Balcony: | Terr |
| Locker: | None |
| Pet Permited: | Restrict |
| Approximatly Age: | 51-99 |
| Approximatly Square Footage: | 700-799 |
| Building Amenities: | Bbqs Allowed |
| Property Features: | Grnbelt/Cons, Hospital, Library, Park, River/Stream, School |
| Maintenance: | 320.00 |
| Water Included: | Y |
| Common Elements Included: | Y |
| Parking Included: | Y |
| Building Insurance Included: | Y |
| Fireplace/Stove: | N |
| Heat Source: | Electric |
| Heat Type: | Baseboard |
| Central Air Conditioning: | None |
$
%
Years
This calculator is for demonstration purposes only. Always consult a professional
financial advisor before making personal financial decisions.
| Although the information displayed is believed to be accurate, no warranties or representations are made of any kind. |
| OUR NEIGHBOURHOOD REALTY INC. |
|
|

Bus:
416-994-5000
Fax:
416.352.5397
| Book Showing | Email a Friend |
Jump To:
At a Glance:
| Type: | Condo - Condo Townhouse |
| Area: | Northumberland |
| Municipality: | Trent Hills |
| Neighbourhood: | Campbellford |
| Style: | 2-Storey |
| Approximate Age: | 51-99 |
| Tax: | $1,656.89 |
| Maintenance Fee: | $320 |
| Beds: | 2 |
| Baths: | 1 |
| Fireplace: | N |
Locatin Map:
Payment Calculator:

