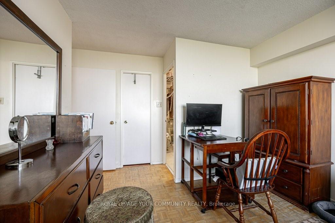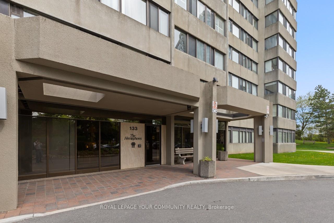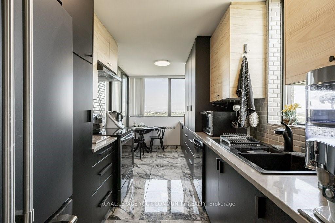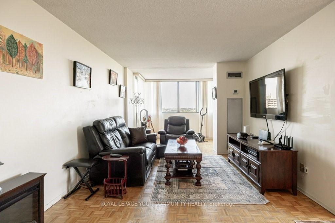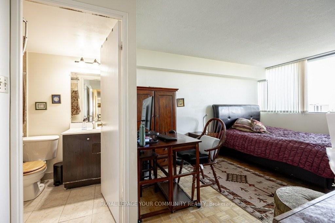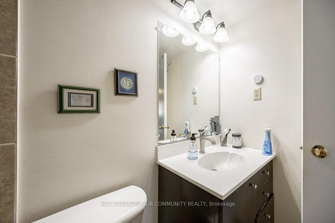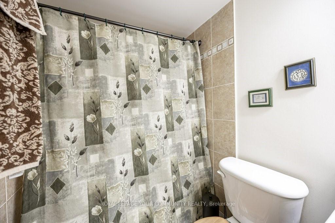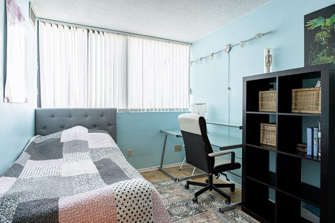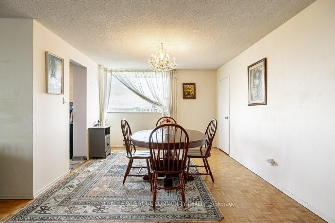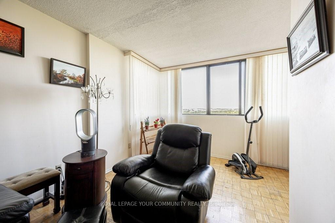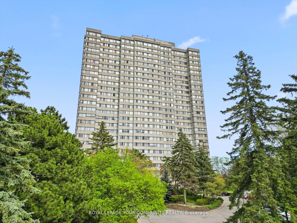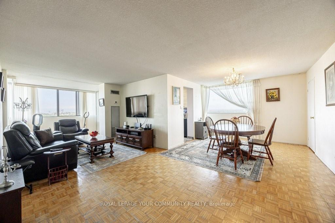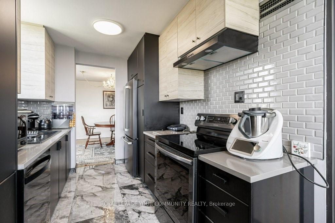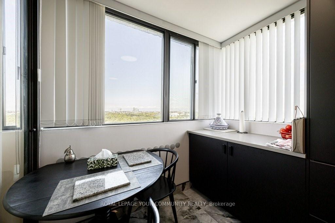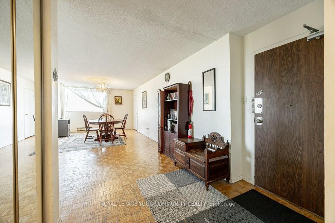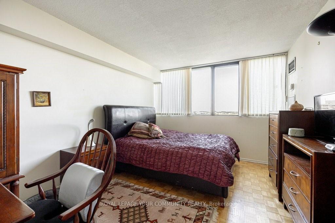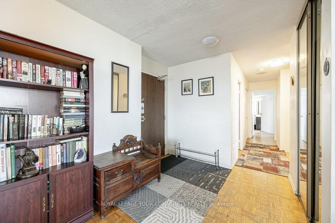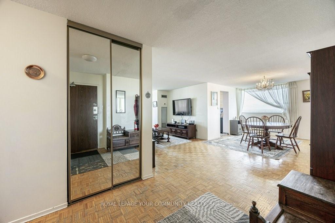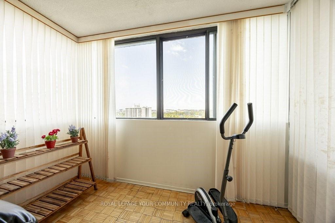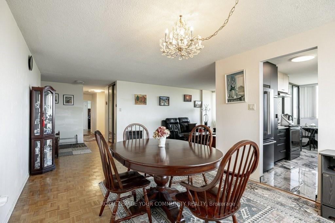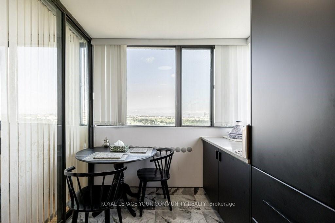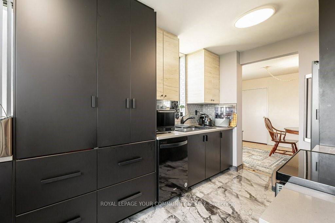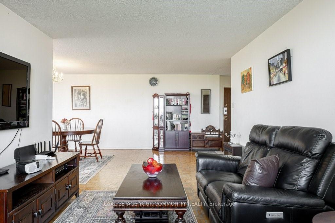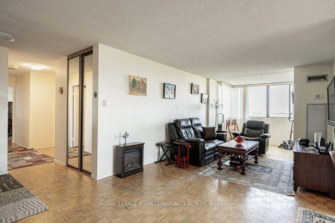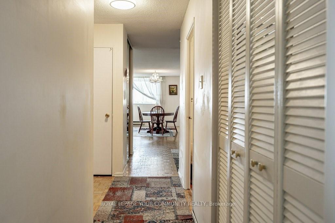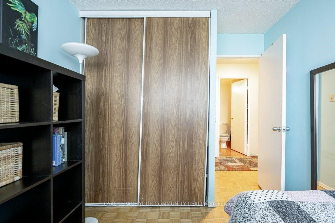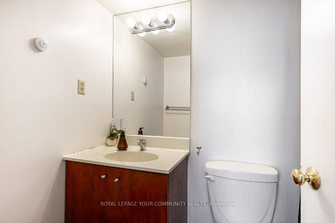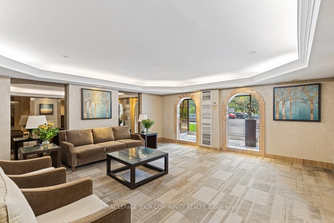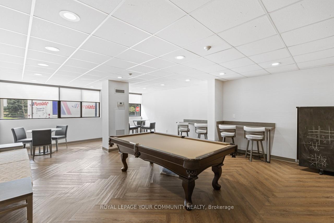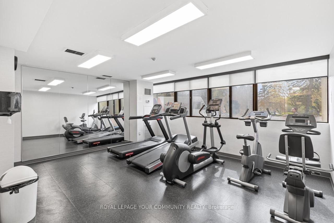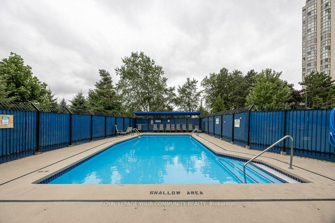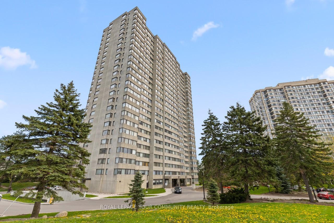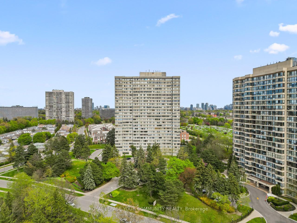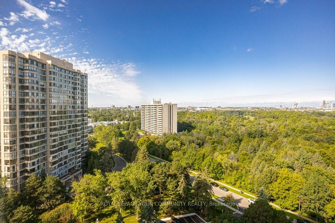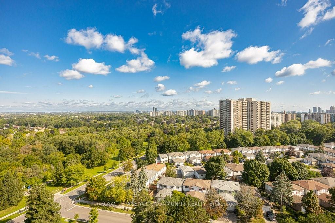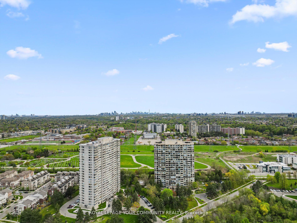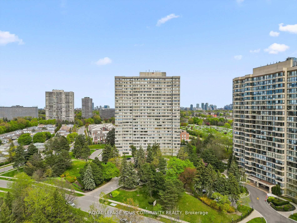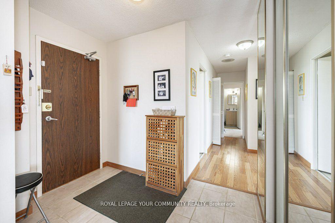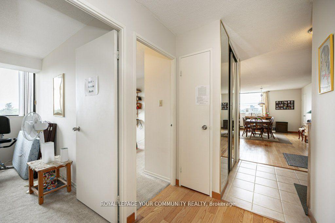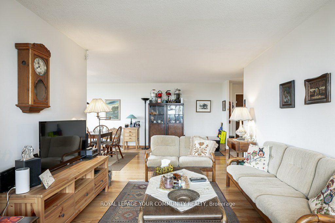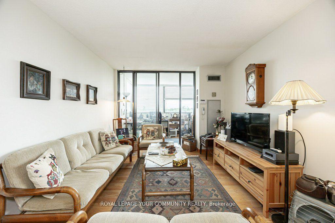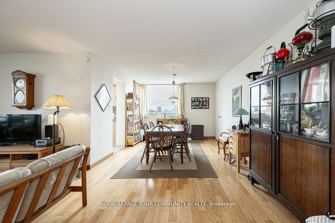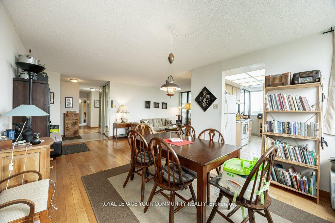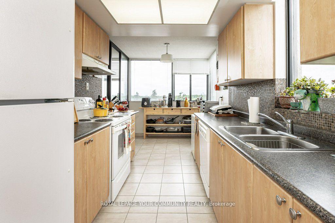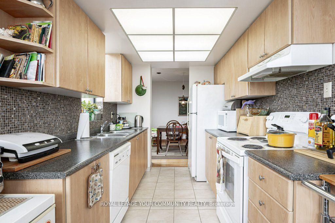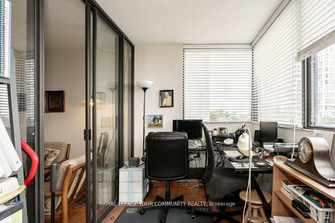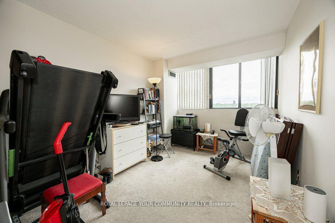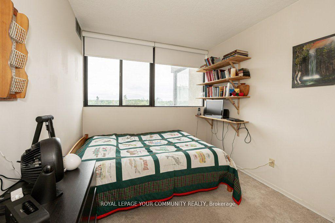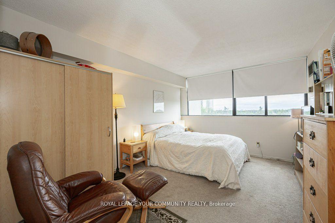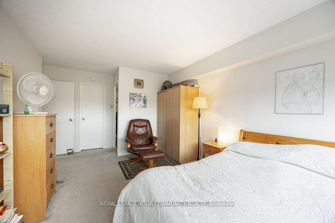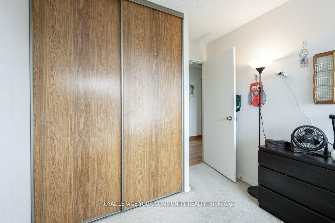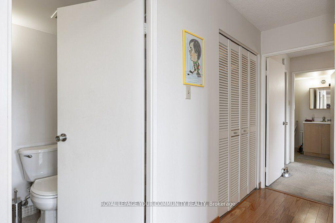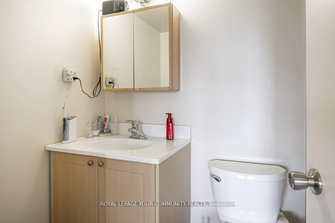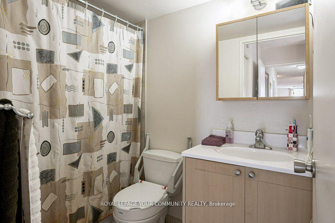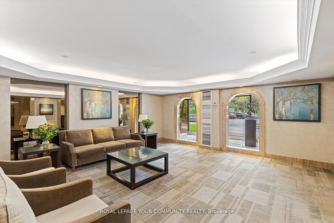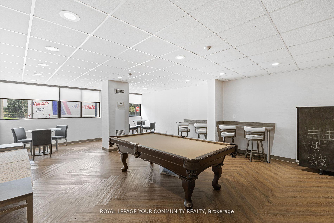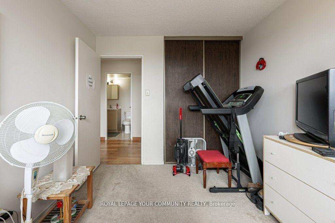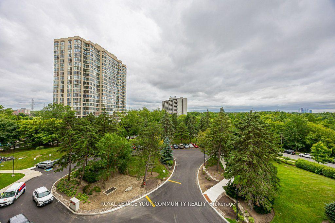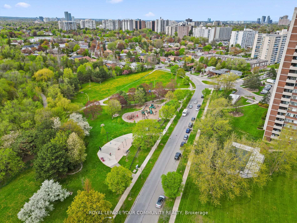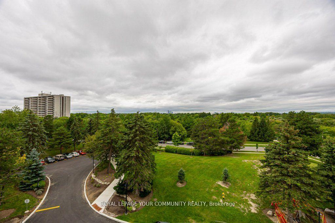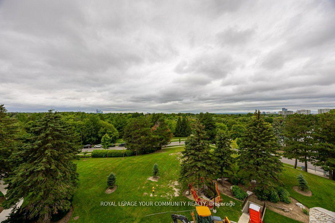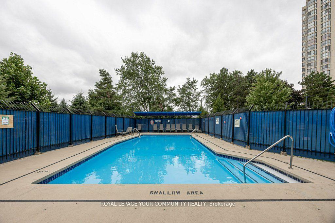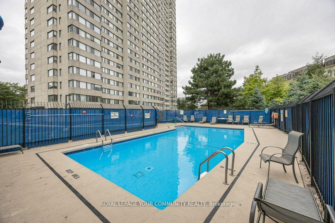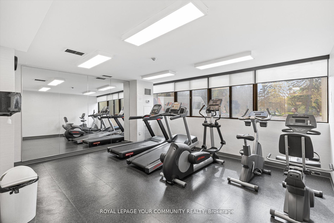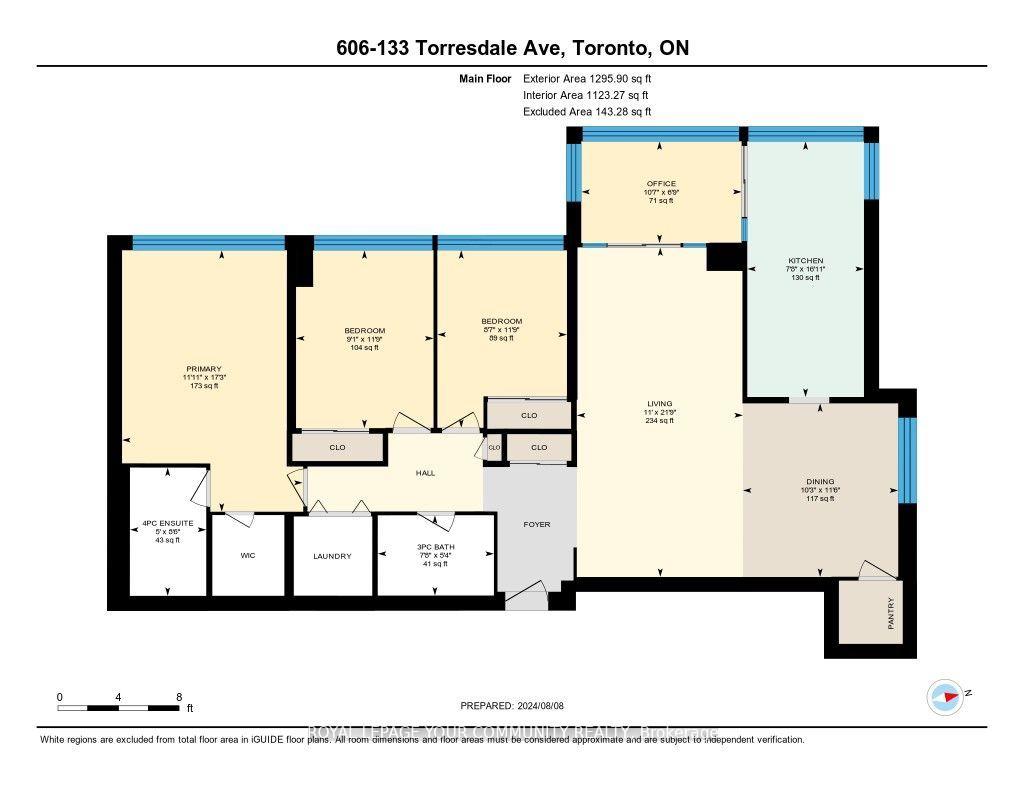$665,000
Available - For Sale
Listing ID: C10903986
133 Torresdale Ave , Unit 606, Toronto, M2R 3T2, Ontario
| WELCOME TO THIS BRIGHT AND SPACIOUS CORNER 3 BEDROOM PLUS DEN UNIT ACROSS G-ROSS PARK WITH STUNNING SUNSET VIEWS, OFFERING OVER 1,300 SQ FEET OF LIVING SPACE WITH ABUNDANT NATURAL LIGHT ALL AROUND. ENJOY CLEAR VIEWS FROM EVERY ROOM IN THIS MOVE-IN READY HOME, WHICH ALSO PRESENTS A PERFECT CANVAS FOR YOUR PERSONAL TOUCH AND RENOVATIONS. ENGINEERED HARDWOOD FLOORING. ALL UTILITIES & ROGERS CABLE AREA INCLUDED IN MAINTENANCE. THE BUILDING ITSELF OFFERS GYM, SAUNA, OUTDOOR POOL, PARTY ROOM AND MEETING ROOM |
| Price | $665,000 |
| Taxes: | $2353.30 |
| Maintenance Fee: | 1327.57 |
| Address: | 133 Torresdale Ave , Unit 606, Toronto, M2R 3T2, Ontario |
| Province/State: | Ontario |
| Condo Corporation No | MTCC |
| Level | 06 |
| Unit No | 06 |
| Directions/Cross Streets: | Bathurst and Antibes |
| Rooms: | 7 |
| Bedrooms: | 3 |
| Bedrooms +: | 1 |
| Kitchens: | 1 |
| Family Room: | N |
| Basement: | None |
| Property Type: | Condo Apt |
| Style: | Apartment |
| Exterior: | Concrete |
| Garage Type: | Underground |
| Garage(/Parking)Space: | 1.00 |
| Drive Parking Spaces: | 1 |
| Park #1 | |
| Parking Spot: | #49 |
| Parking Type: | Exclusive |
| Legal Description: | B1 |
| Exposure: | Nw |
| Balcony: | None |
| Locker: | Ensuite |
| Pet Permited: | N |
| Approximatly Square Footage: | 1200-1399 |
| Building Amenities: | Bbqs Allowed, Bike Storage, Gym, Outdoor Pool, Visitor Parking |
| Property Features: | Cul De Sac, Park, Rec Centre, School Bus Route |
| Maintenance: | 1327.57 |
| CAC Included: | Y |
| Hydro Included: | Y |
| Water Included: | Y |
| Cabel TV Included: | Y |
| Common Elements Included: | Y |
| Heat Included: | Y |
| Parking Included: | Y |
| Building Insurance Included: | Y |
| Fireplace/Stove: | N |
| Heat Source: | Gas |
| Heat Type: | Forced Air |
| Central Air Conditioning: | Central Air |
| Ensuite Laundry: | Y |
$
%
Years
This calculator is for demonstration purposes only. Always consult a professional
financial advisor before making personal financial decisions.
| Although the information displayed is believed to be accurate, no warranties or representations are made of any kind. |
| ROYAL LEPAGE YOUR COMMUNITY REALTY |
|
|

Bus:
416-994-5000
Fax:
416.352.5397
| Book Showing | Email a Friend |
Jump To:
At a Glance:
| Type: | Condo - Condo Apt |
| Area: | Toronto |
| Municipality: | Toronto |
| Neighbourhood: | Westminster-Branson |
| Style: | Apartment |
| Tax: | $2,353.3 |
| Maintenance Fee: | $1,327.57 |
| Beds: | 3+1 |
| Baths: | 2 |
| Garage: | 1 |
| Fireplace: | N |
Locatin Map:
Payment Calculator:

