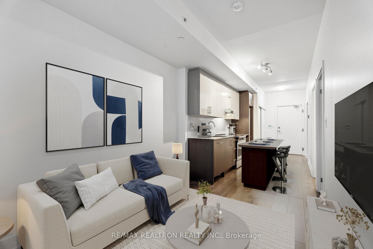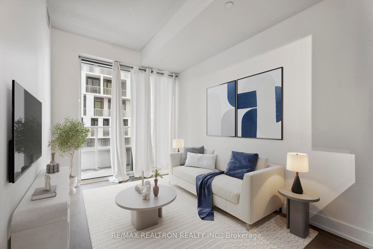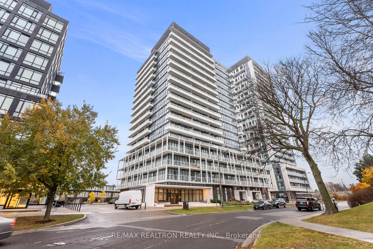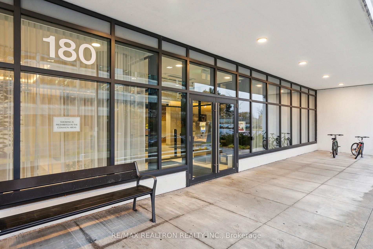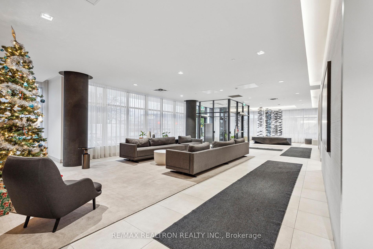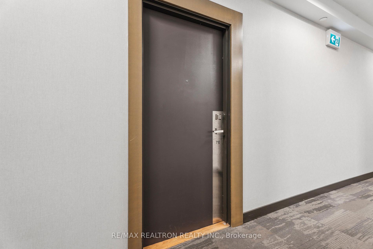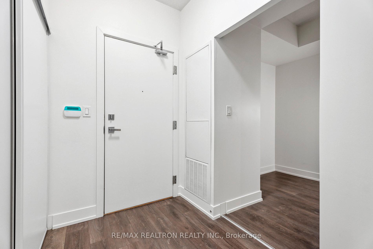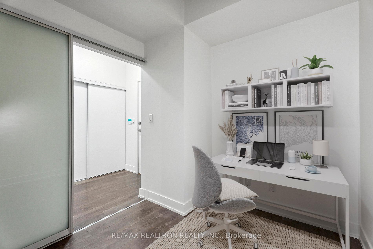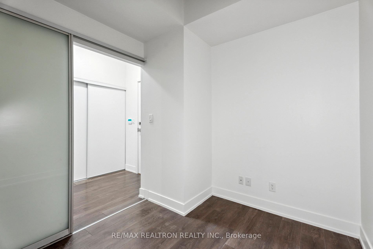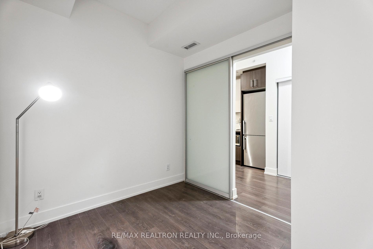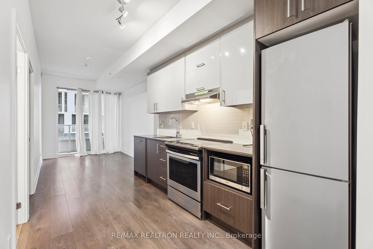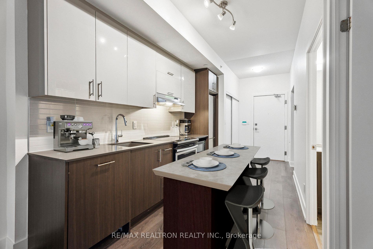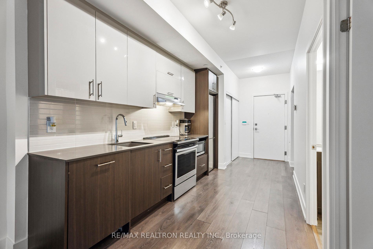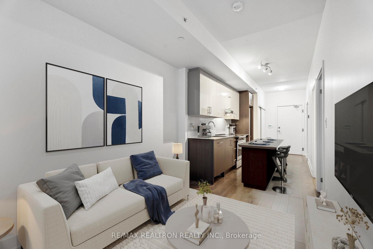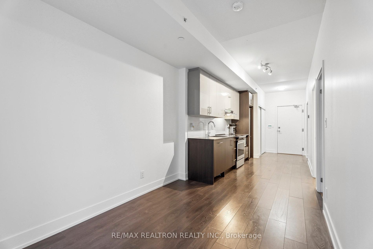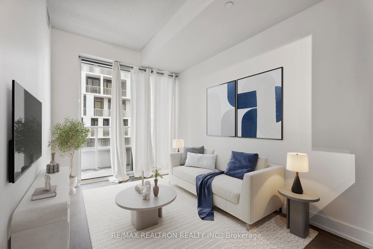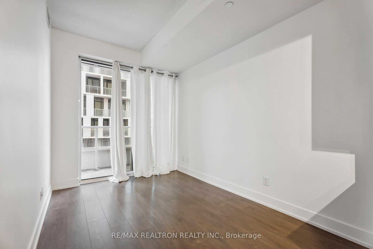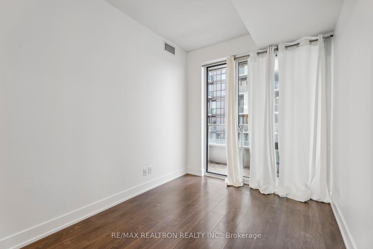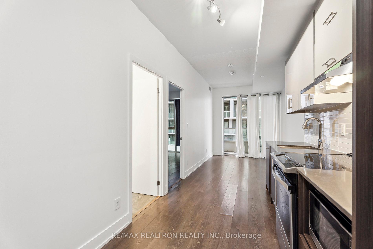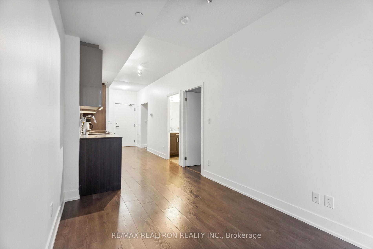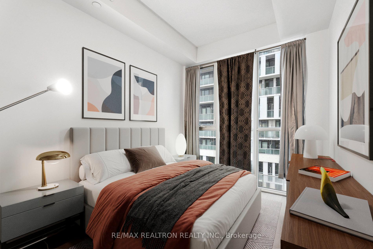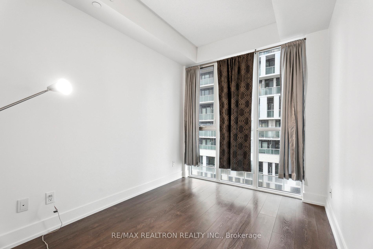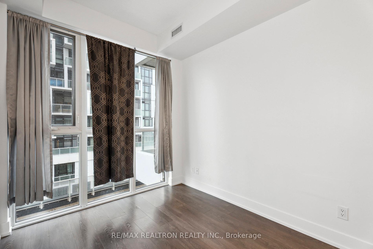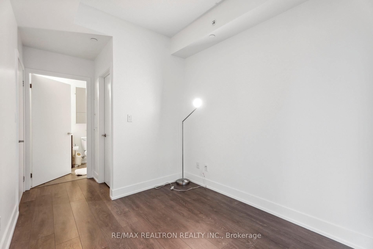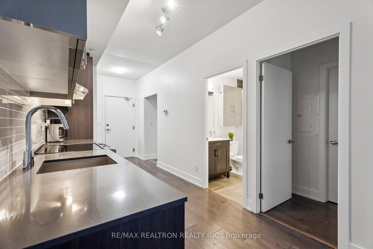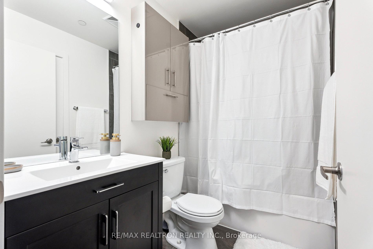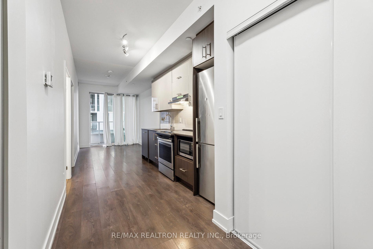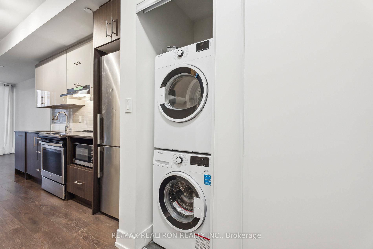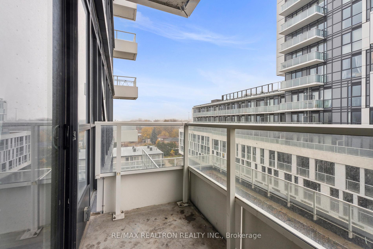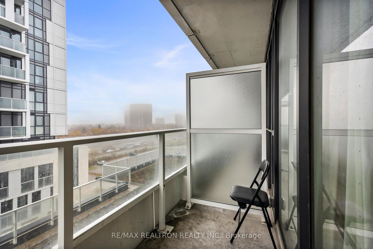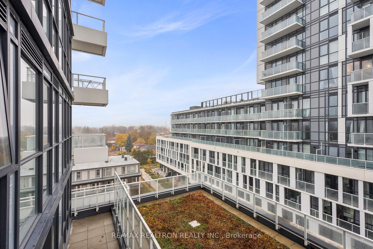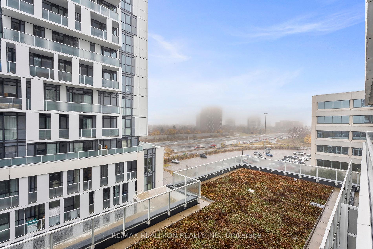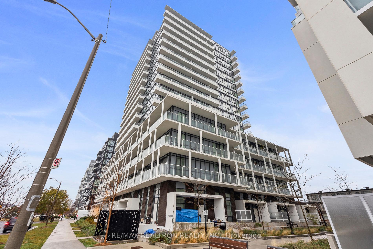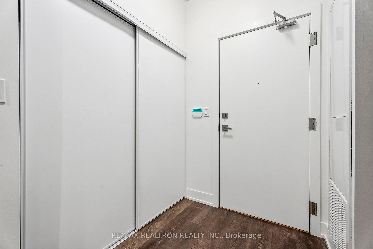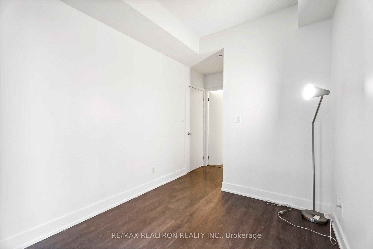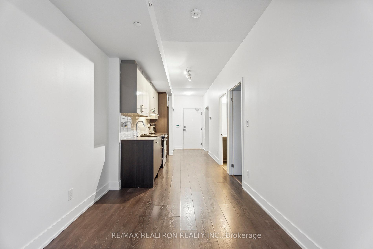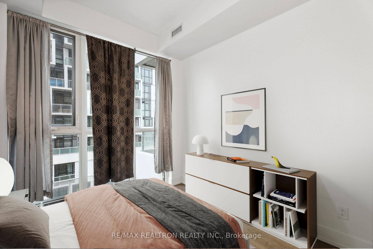$528,000
Available - For Sale
Listing ID: C10929867
180 Fairview Mall Dr , Unit 710, Toronto, M2J 0G4, Ontario
| ***Welcome to luxurious living in VIVO CONDOS in the heart of vibrant, and diverse Don Valley Village*** This unit offers a functional floorplan that maximizes use of space. Nine foot ceilings and floor to ceiling windows provide an abundance of natural light. Freshly painted throughout. Gourmet kitchen with European flair offers quality stainless steel appliances, quartz counter top and a portable island. Numerous parks, schools. recreational facilities, shopping and transportation options can be found nearby. This is a move-in ready unit with sought after parking and locker. Open balcony measures approx 4x9 feet. |
| Extras: One(1) Parking and One(1) Locker. |
| Price | $528,000 |
| Taxes: | $2396.22 |
| Maintenance Fee: | 544.81 |
| Address: | 180 Fairview Mall Dr , Unit 710, Toronto, M2J 0G4, Ontario |
| Province/State: | Ontario |
| Condo Corporation No | TSCC |
| Level | 6 |
| Unit No | 9 |
| Directions/Cross Streets: | Don Mills/Sheppard |
| Rooms: | 5 |
| Bedrooms: | 1 |
| Bedrooms +: | 1 |
| Kitchens: | 1 |
| Family Room: | N |
| Basement: | None |
| Approximatly Age: | 0-5 |
| Property Type: | Condo Apt |
| Style: | Apartment |
| Exterior: | Concrete |
| Garage Type: | Underground |
| Garage(/Parking)Space: | 1.00 |
| Drive Parking Spaces: | 0 |
| Park #1 | |
| Parking Type: | Owned |
| Legal Description: | Level B, #38 |
| Exposure: | E |
| Balcony: | Open |
| Locker: | Owned |
| Pet Permited: | Restrict |
| Retirement Home: | N |
| Approximatly Age: | 0-5 |
| Approximatly Square Footage: | 500-599 |
| Building Amenities: | Concierge, Gym, Party/Meeting Room, Visitor Parking |
| Property Features: | Library, Park, Public Transit, School |
| Maintenance: | 544.81 |
| Water Included: | Y |
| Common Elements Included: | Y |
| Parking Included: | Y |
| Building Insurance Included: | Y |
| Fireplace/Stove: | N |
| Heat Source: | Gas |
| Heat Type: | Forced Air |
| Central Air Conditioning: | Central Air |
| Laundry Level: | Main |
| Ensuite Laundry: | Y |
| Elevator Lift: | Y |
$
%
Years
This calculator is for demonstration purposes only. Always consult a professional
financial advisor before making personal financial decisions.
| Although the information displayed is believed to be accurate, no warranties or representations are made of any kind. |
| RE/MAX REALTRON REALTY INC. |
|
|

Bus:
416-994-5000
Fax:
416.352.5397
| Virtual Tour | Book Showing | Email a Friend |
Jump To:
At a Glance:
| Type: | Condo - Condo Apt |
| Area: | Toronto |
| Municipality: | Toronto |
| Neighbourhood: | Don Valley Village |
| Style: | Apartment |
| Approximate Age: | 0-5 |
| Tax: | $2,396.22 |
| Maintenance Fee: | $544.81 |
| Beds: | 1+1 |
| Baths: | 1 |
| Garage: | 1 |
| Fireplace: | N |
Locatin Map:
Payment Calculator:

