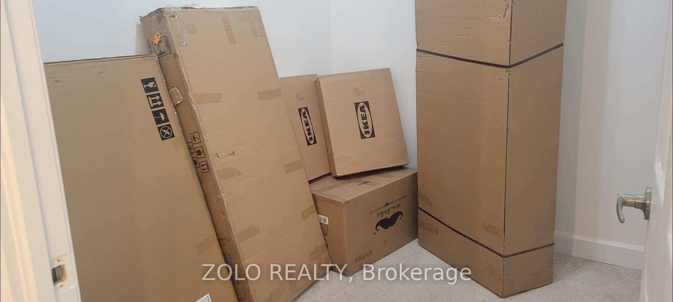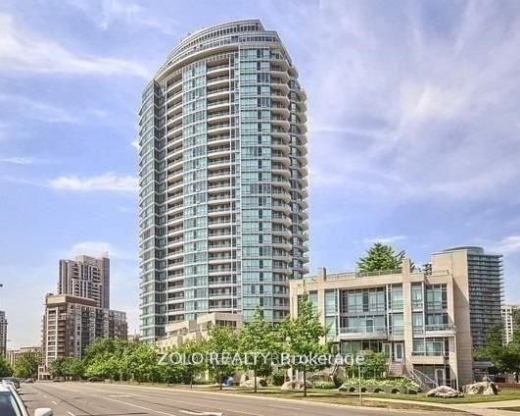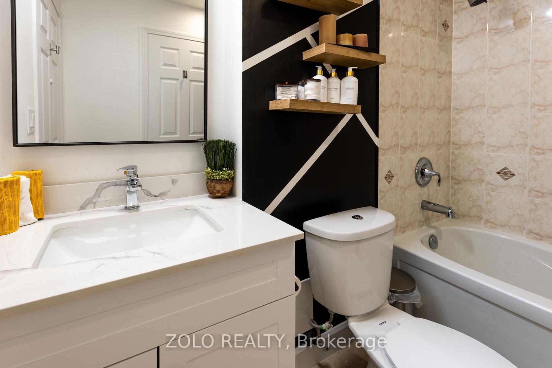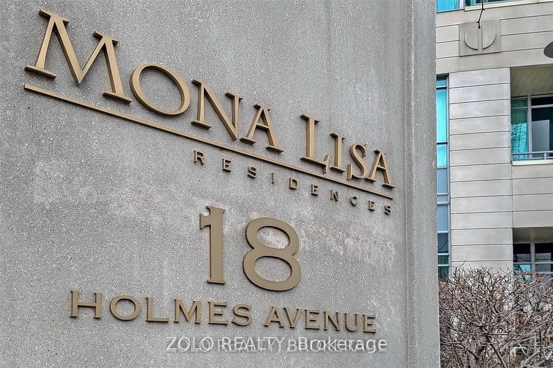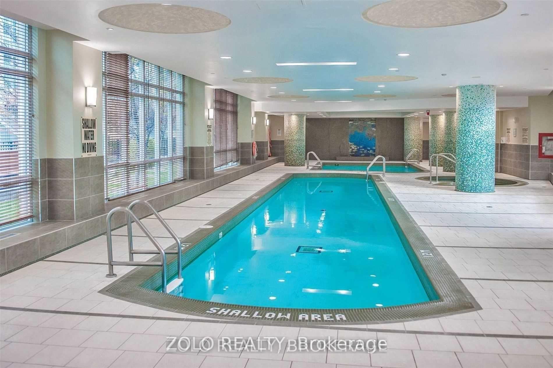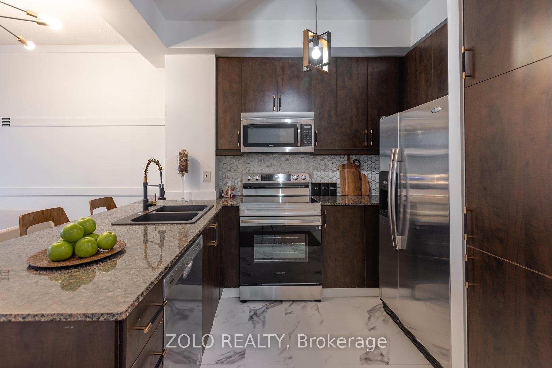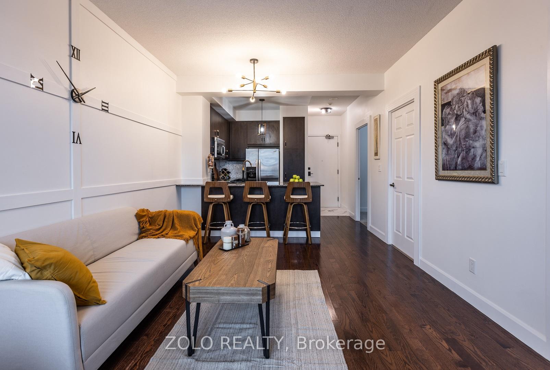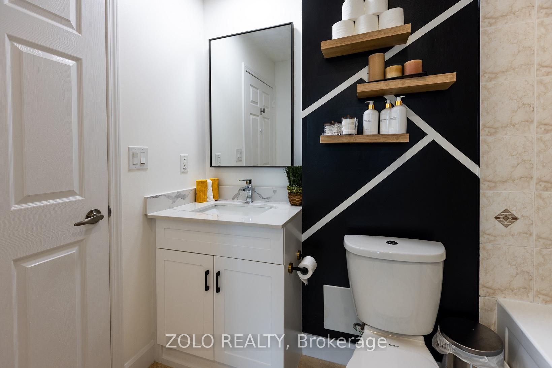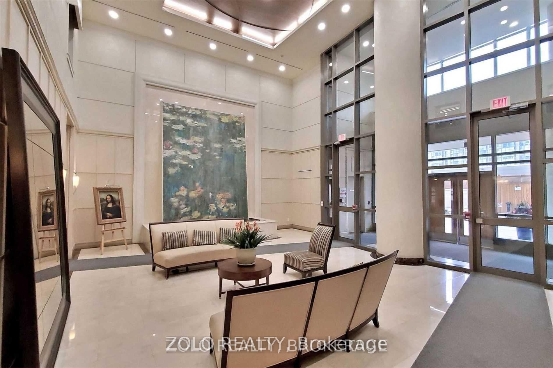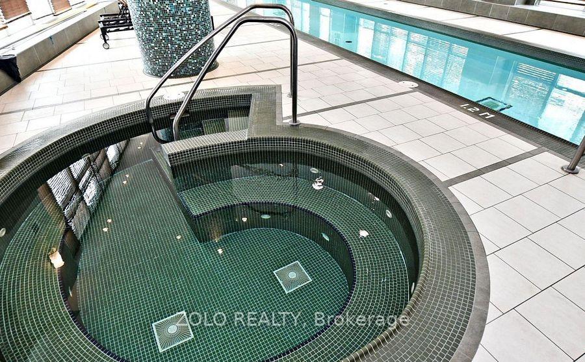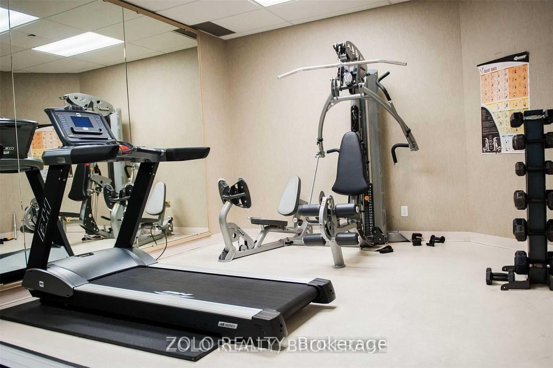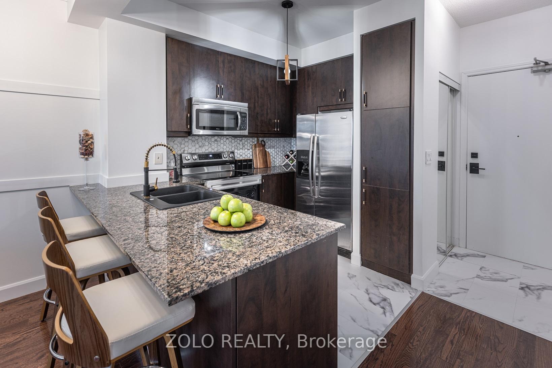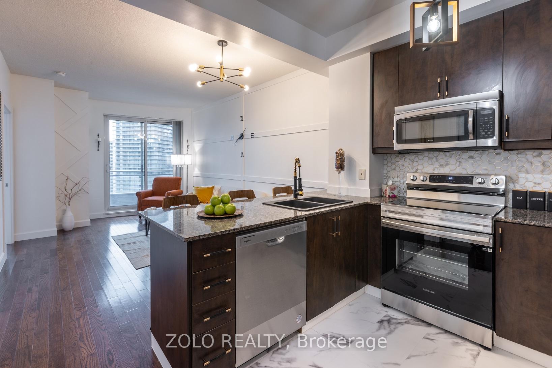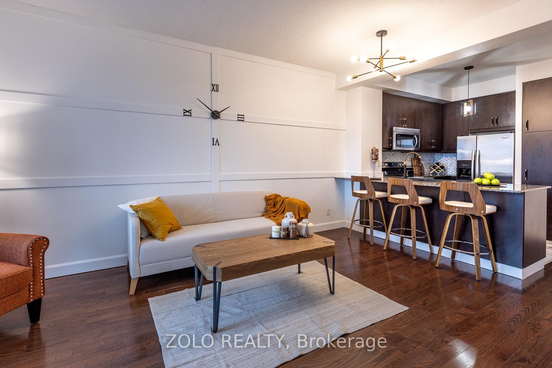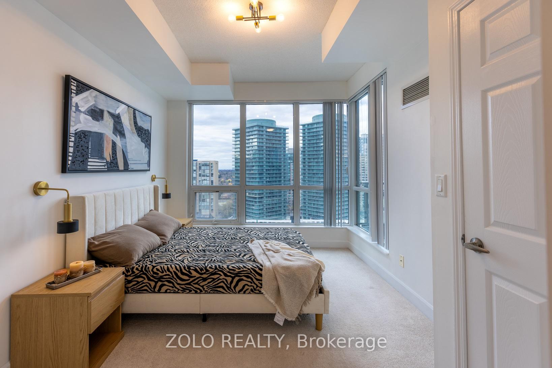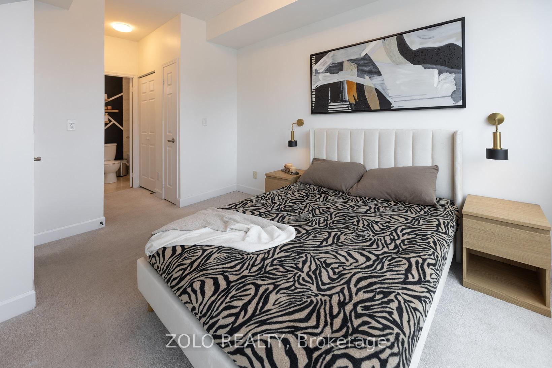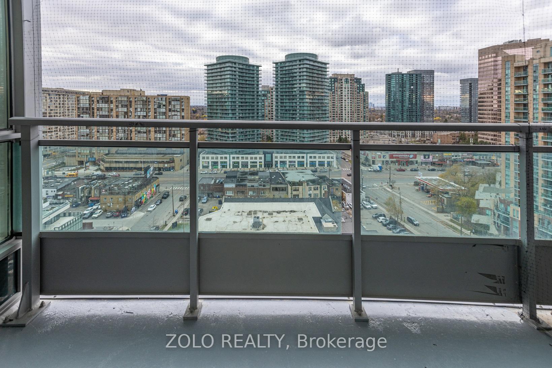$588,000
Available - For Sale
Listing ID: C11551583
18 Holmes Ave , Unit 1408, Toronto, M2N 0E1, Ontario
| Discover Monalisa's Gem, a stunning condominium nestled in North York's most sought-after neighborhood on a peaceful, quiet street just steps from the subway. Boasting a spacious and functional floor plan with 9-foot ceilings, this sun-filled west-facing unit features a good-sized private balcony (freshly cement-painted) that opens to a serene view. Gorgeously renovated by a designer, the unit shines with modern upgrades, including fully repainted interiors, revamped baseboards and door frames, new flooring in the kitchen and foyer, and upgraded vanity and kitchen sinks with stylish faucets. The kitchen is thoughtfully designed with ample counter space and adorned with a beautiful backsplash, trendy new light fixtures, and a full set of appliances, including a brand-new dishwasher and oven with an "Air Fryer" function (both with a 2-year warranty). The den offers versatility as a cozy bedroom or a perfect home office. Enjoy luxurious amenities such as a steam sauna, swimming pool and jacuzzi. Conveniently located at Yonge and Finch, just minutes away from the subway, supermarkets, and a variety of dining options. The property also includes one garage parking space and a locker for additional storage. This gem is move-in ready, blending elegance, functionality, and convenience seamlessly! |
| Extras: Stainless Steel Fridge, Microwave, stacked Washer & Dryer, Brand New Stainless Steel Dishwasher and SS Brand New Stove (with Air Fryer) both with 2-year warranty; One Parking, One Locker, All Brand New Light Fixtures, All Window Coverings. |
| Price | $588,000 |
| Taxes: | $2374.76 |
| Maintenance Fee: | 657.94 |
| Address: | 18 Holmes Ave , Unit 1408, Toronto, M2N 0E1, Ontario |
| Province/State: | Ontario |
| Condo Corporation No | TSCC |
| Level | 14 |
| Unit No | 08 |
| Locker No | 198 |
| Directions/Cross Streets: | Yonge/Finch |
| Rooms: | 5 |
| Bedrooms: | 1 |
| Bedrooms +: | 1 |
| Kitchens: | 1 |
| Family Room: | N |
| Basement: | None |
| Property Type: | Condo Apt |
| Style: | Apartment |
| Exterior: | Concrete |
| Garage Type: | Underground |
| Garage(/Parking)Space: | 1.00 |
| Drive Parking Spaces: | 1 |
| Park #1 | |
| Parking Spot: | 33 |
| Parking Type: | Owned |
| Exposure: | W |
| Balcony: | Open |
| Locker: | Owned |
| Pet Permited: | Restrict |
| Approximatly Square Footage: | 600-699 |
| Building Amenities: | Exercise Room, Guest Suites, Indoor Pool, Party/Meeting Room, Sauna, Visitor Parking |
| Property Features: | Clear View, Public Transit |
| Maintenance: | 657.94 |
| CAC Included: | Y |
| Water Included: | Y |
| Common Elements Included: | Y |
| Heat Included: | Y |
| Building Insurance Included: | Y |
| Fireplace/Stove: | N |
| Heat Source: | Gas |
| Heat Type: | Forced Air |
| Central Air Conditioning: | Central Air |
| Central Vac: | N |
| Ensuite Laundry: | Y |
| Elevator Lift: | Y |
$
%
Years
This calculator is for demonstration purposes only. Always consult a professional
financial advisor before making personal financial decisions.
| Although the information displayed is believed to be accurate, no warranties or representations are made of any kind. |
| ZOLO REALTY |
|
|

Bus:
416-994-5000
Fax:
416.352.5397
| Virtual Tour | Book Showing | Email a Friend |
Jump To:
At a Glance:
| Type: | Condo - Condo Apt |
| Area: | Toronto |
| Municipality: | Toronto |
| Neighbourhood: | Willowdale East |
| Style: | Apartment |
| Tax: | $2,374.76 |
| Maintenance Fee: | $657.94 |
| Beds: | 1+1 |
| Baths: | 1 |
| Garage: | 1 |
| Fireplace: | N |
Locatin Map:
Payment Calculator:

