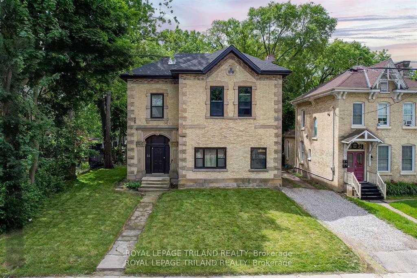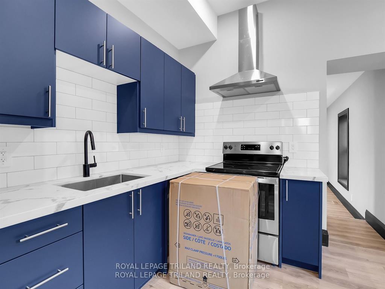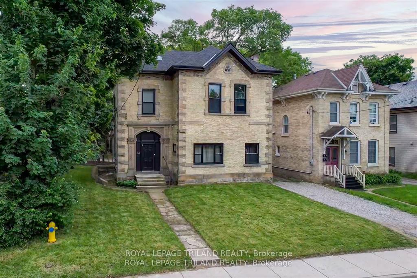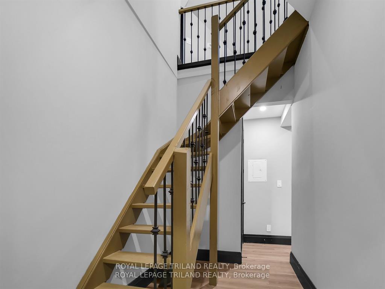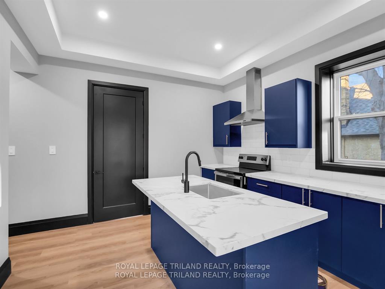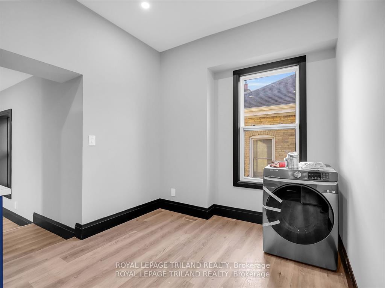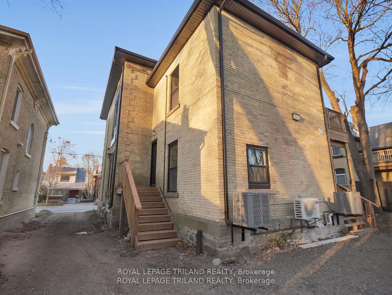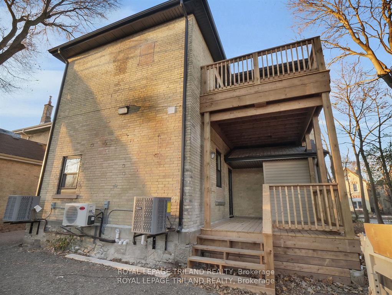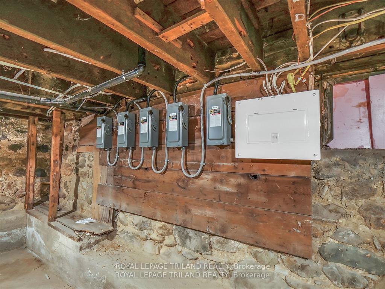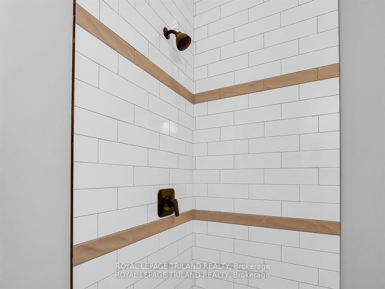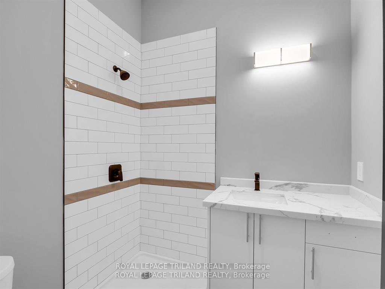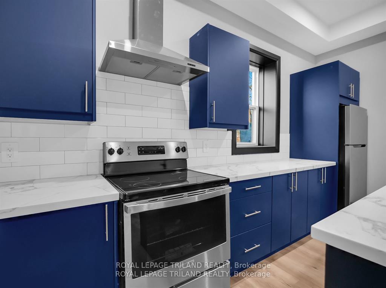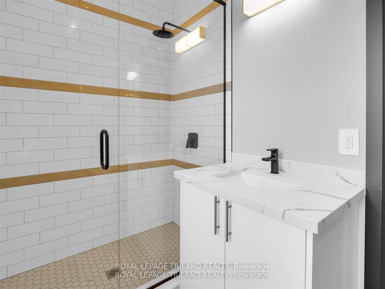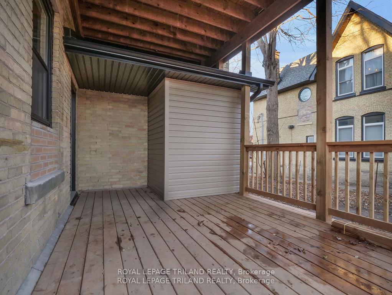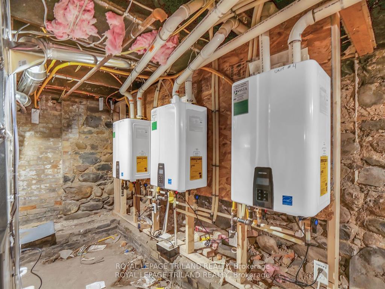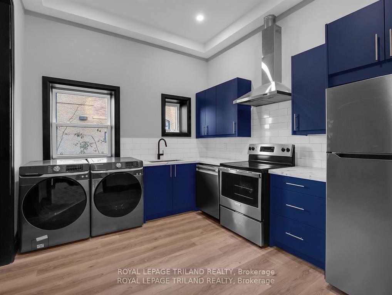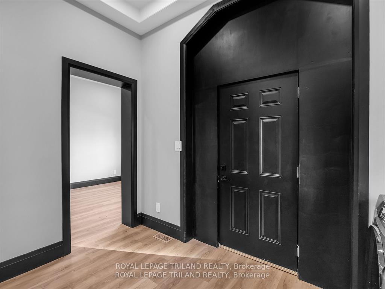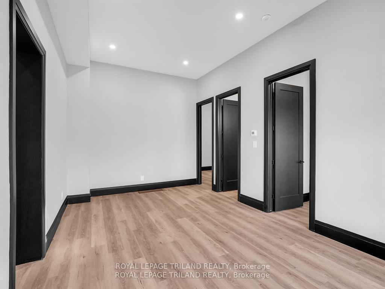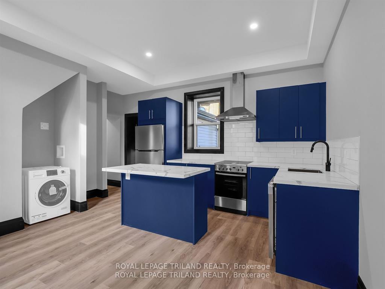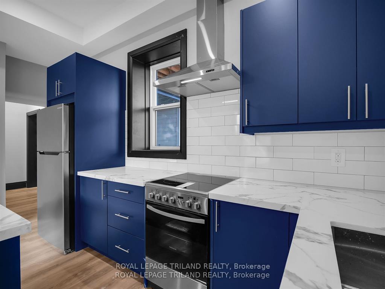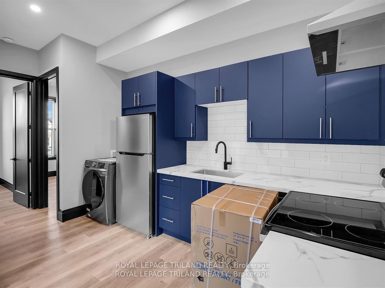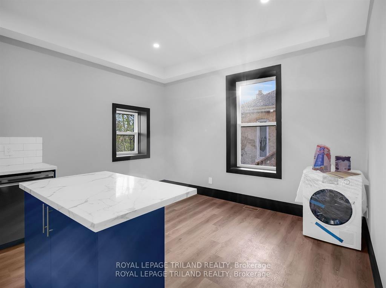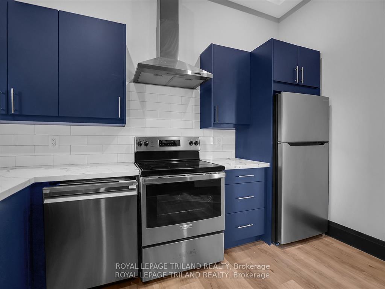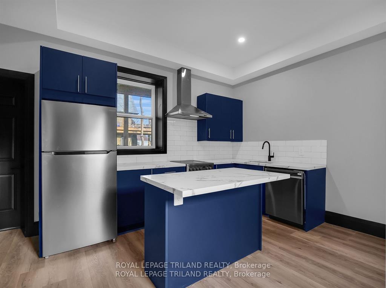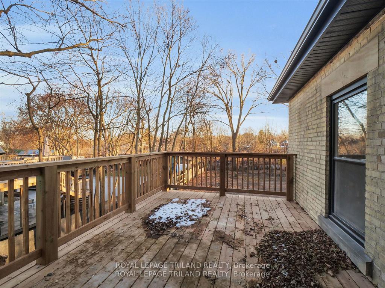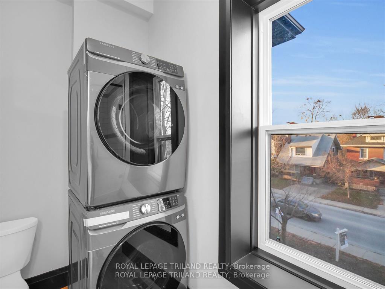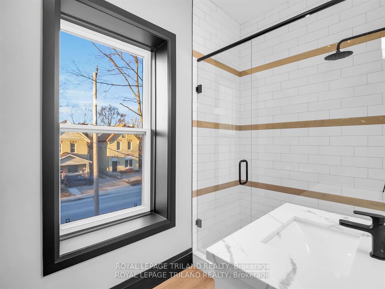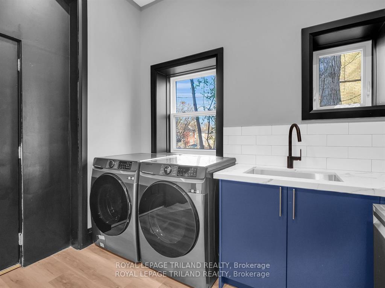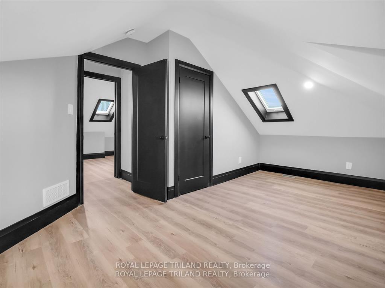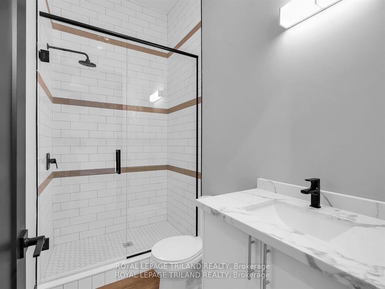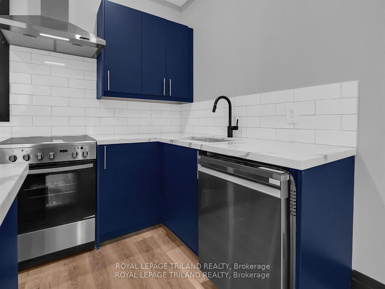$1,350,000
Available - For Sale
Listing ID: X11825040
54 Stanley St , London, N6C 1B1, Ontario
| TURN KEY INVESTORS DREAM PROPERTY! This building has been FULLY RENOVATED including roof, electrical, 4 new furnaces, A/C units, 4 kitchens, 4 bathrooms and more. Located just steps from Wortley Village & Downtown it is the prefect spot to rent to young professionals. All 4 units have 5 new appliances (including laundry) and are separately metered for electricity and gas. High end finishes include luxury vinyl plank flooring, quartz counter-tops, tiled showers, cabinetry. All units are currently rented. Rental licence will be issued by the City of London, shortly. |
| Extras: Fire inspection complete, just waiting on paperwork to be filed and the rental licence will be issued. |
| Price | $1,350,000 |
| Taxes: | $5640.11 |
| Tax Type: | Annual |
| Assessment: | $566000 |
| Assessment Year: | 2024 |
| Occupancy by: | Tenant |
| Address: | 54 Stanley St , London, N6C 1B1, Ontario |
| Postal Code: | N6C 1B1 |
| Province/State: | Ontario |
| Legal Description: | LT 11 , PL 365(4TH) ; PT LT 6 , E/S WHAR |
| Lot Size: | 66.00 x 204.38 (Feet) |
| Directions/Cross Streets: | WORTLEY |
| Category: | Apartment |
| Use: | Apts-2 To 5 Units |
| Building Percentage: | Y |
| Total Area: | 3000.00 |
| Total Area Code: | Sq Ft |
| Area Influences: | Public Transit |
| Approximatly Age: | 100+ |
| Financial Statement: | Y |
| Franchise: | N |
| Insurance Expense: | $5083 |
| Management Expense: | 5045 |
| Hydro Expense: | $1440 |
| Water Expense: | $2280 |
| Net Income Before Debt: | $82200 |
| Year Expenses: | 2024 |
| Expenses Actual/Estimated: | $Est |
| Washrooms: | 4 |
| Outside Storage: | N |
| Rail: | N |
| Crane: | N |
| Soil Test: | N |
| Clear Height Feet: | 6 |
| Heat Type: | Gas Forced Air Closd |
| Central Air Conditioning: | Y |
| Elevator Lift: | None |
| Sewers: | Sanitary |
| Water: | Municipal |
$
%
Years
This calculator is for demonstration purposes only. Always consult a professional
financial advisor before making personal financial decisions.
| Although the information displayed is believed to be accurate, no warranties or representations are made of any kind. |
| ROYAL LEPAGE TRILAND REALTY |
|
|

Bus:
416-994-5000
Fax:
416.352.5397
| Book Showing | Email a Friend |
Jump To:
At a Glance:
| Type: | Com - Investment |
| Area: | Middlesex |
| Municipality: | London |
| Neighbourhood: | South F |
| Lot Size: | 66.00 x 204.38(Feet) |
| Approximate Age: | 100+ |
| Tax: | $5,640.11 |
| Baths: | 4 |
Locatin Map:
Payment Calculator:

