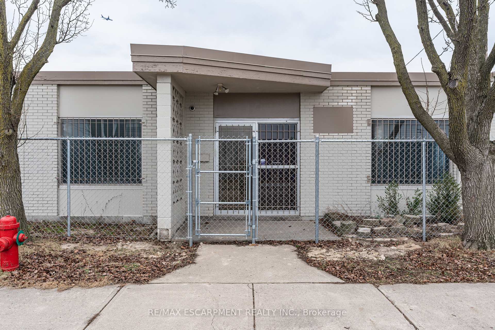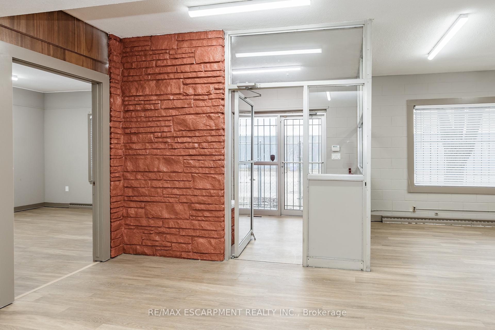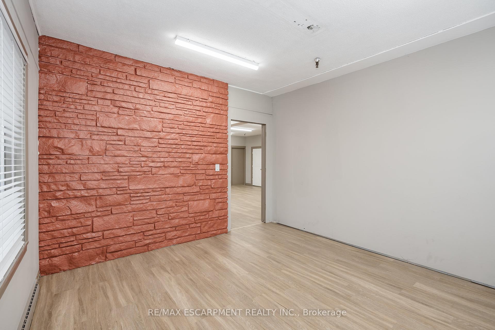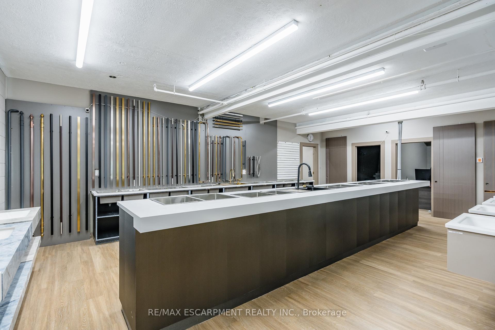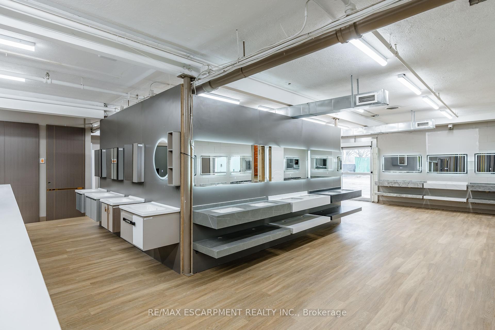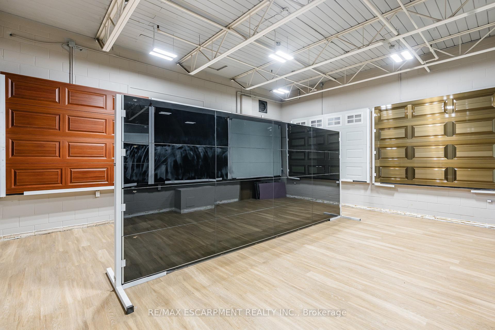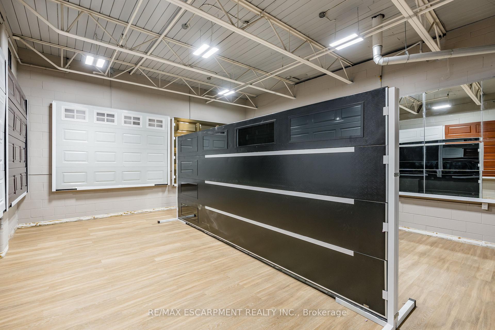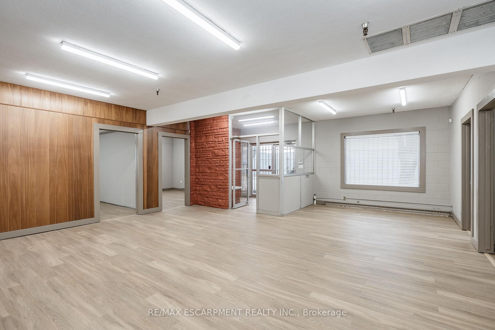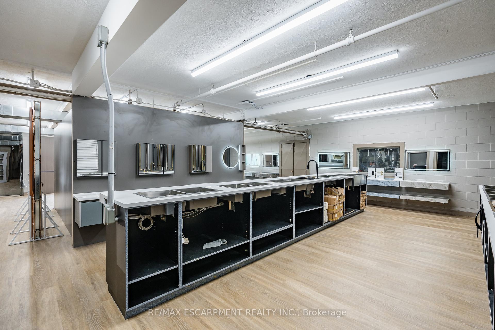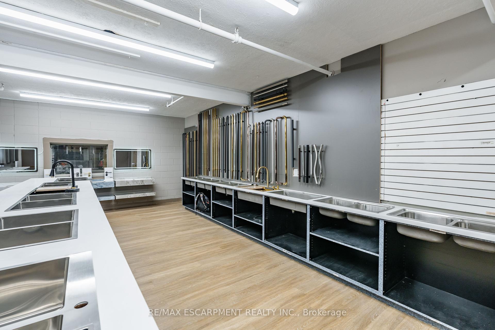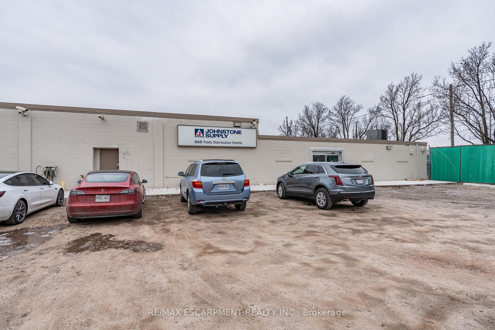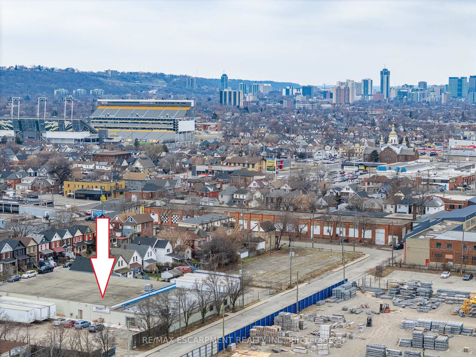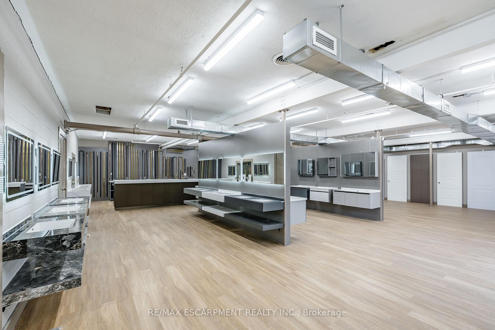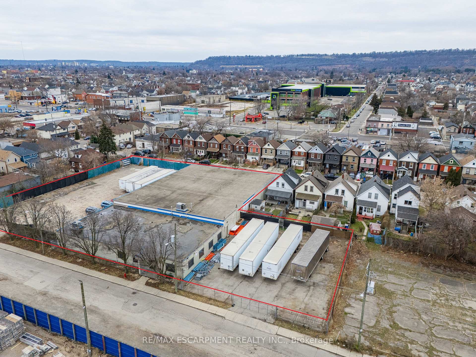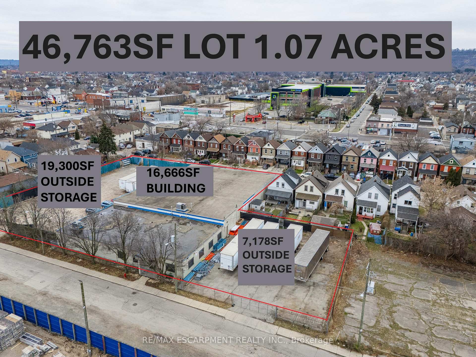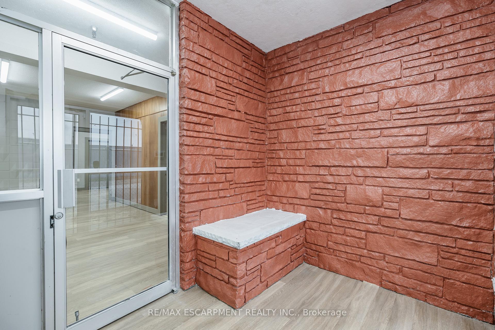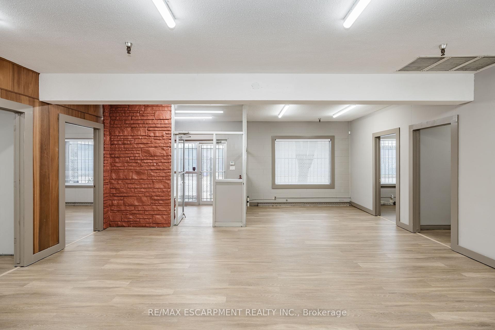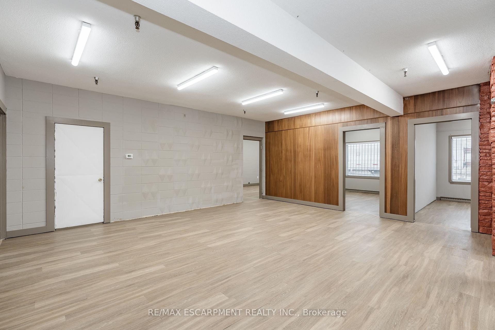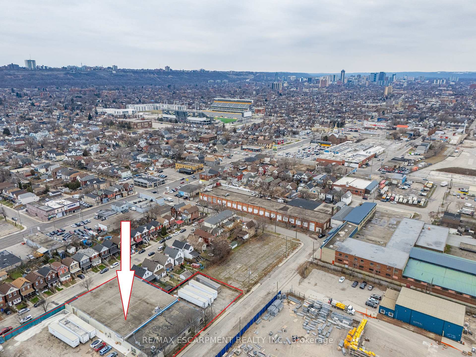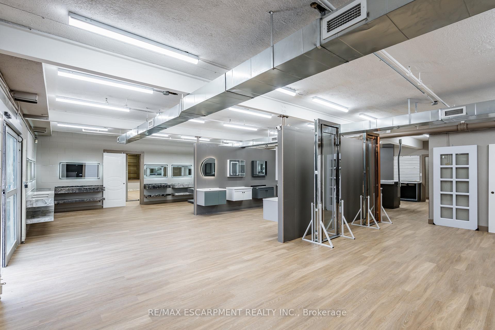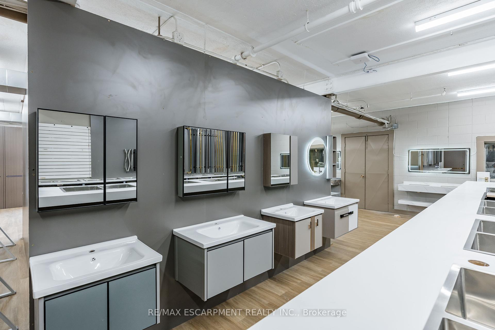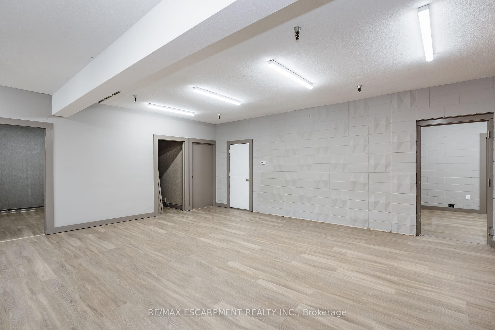$4,250,000
Available - For Sale
Listing ID: X11825363
18 Linden St , Hamilton, L8L 3H6, Ontario
| This 16,666sf, freestanding industrial building features a fully fenced and secured yard, offering more than 1/2 an acre of outside storage. It is well-maintained and recently renovated, including an upgraded office area with a separate, secure entrance that allows for potential use by a second tenant. The property also includes a lunch room and a training room. It's an excellent opportunity for either an owner-occupier or an investor, offering versatility and space for various industrial uses. This property presents a prime employment opportunity in a rapidly gentrifying area of Hamilton. It benefits from zoning exceptions that allow for a wide range of permitted uses, making it a versatile option for various businesses. The location is ideal for capitalizing on the area's ongoing development and growth. |
| Price | $4,250,000 |
| Taxes: | $7652.28 |
| Tax Type: | Annual |
| Assessment: | $593999 |
| Assessment Year: | 2023 |
| Occupancy by: | Own+Ten |
| Address: | 18 Linden St , Hamilton, L8L 3H6, Ontario |
| Postal Code: | L8L 3H6 |
| Province/State: | Ontario |
| Legal Description: | LTS 15, 16, 37 & 38, PL 414 ; PT LTS 17 |
| Lot Size: | 280.00 x 193.00 (Feet) |
| Directions/Cross Streets: | Barton St & Gage St |
| Category: | Free Standing |
| Use: | Warehousing |
| Building Percentage: | Y |
| Total Area: | 16666.00 |
| Total Area Code: | Sq Ft |
| Office/Appartment Area: | 5027 |
| Office/Appartment Area Code: | Sq Ft |
| Industrial Area: | 11639 |
| Office/Appartment Area Code: | Sq Ft |
| Area Influences: | Major Highway Public Transit |
| Approximatly Age: | 31-50 |
| Sprinklers: | Part |
| Washrooms: | 3 |
| # Trailer Parking Spots: | 10 |
| Outside Storage: | Y |
| Rail: | N |
| Crane: | N |
| Clear Height Feet: | 12 |
| Volts: | 600 |
| Truck Level Shipping Doors #: | 2 |
| Height Feet: | 9 |
| Width Feet: | 9 |
| Double Man Shipping Doors #: | 0 |
| Drive-In Level Shipping Doors #: | 1 |
| Width Feet: | 10 |
| Grade Level Shipping Doors #: | 1 |
| Height Feet: | 10 |
| Heat Type: | Gas Forced Air Closd |
| Central Air Conditioning: | Part |
| Elevator Lift: | None |
| Sewers: | San+Storm |
| Water: | Municipal |
$
%
Years
This calculator is for demonstration purposes only. Always consult a professional
financial advisor before making personal financial decisions.
| Although the information displayed is believed to be accurate, no warranties or representations are made of any kind. |
| RE/MAX ESCARPMENT REALTY INC. |
|
|

Bus:
416-994-5000
Fax:
416.352.5397
| Book Showing | Email a Friend |
Jump To:
At a Glance:
| Type: | Com - Industrial |
| Area: | Hamilton |
| Municipality: | Hamilton |
| Neighbourhood: | Crown Point |
| Lot Size: | 280.00 x 193.00(Feet) |
| Approximate Age: | 31-50 |
| Tax: | $7,652.28 |
| Baths: | 3 |
Locatin Map:
Payment Calculator:

