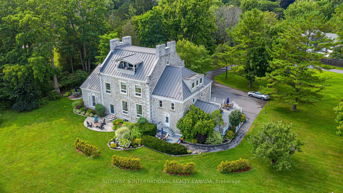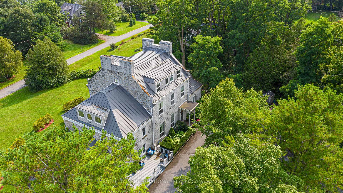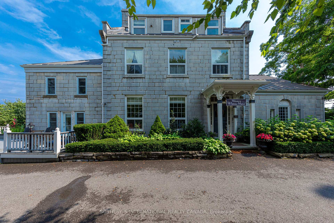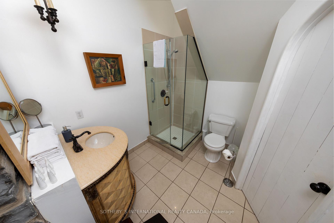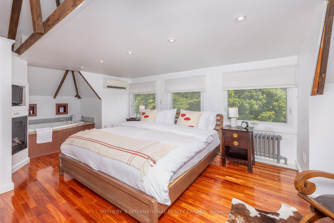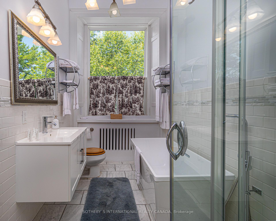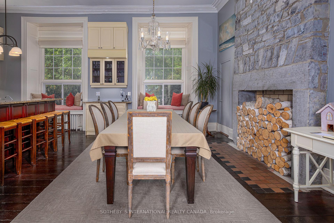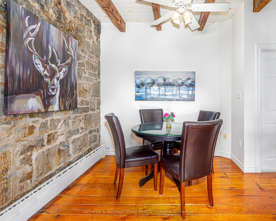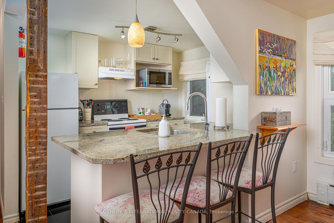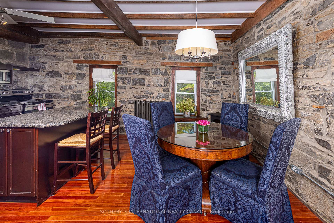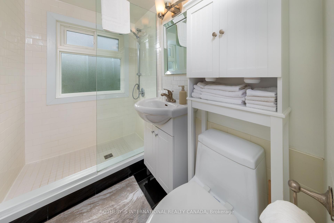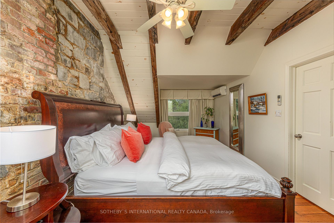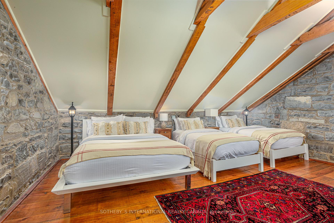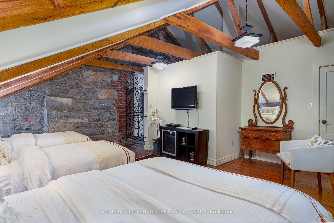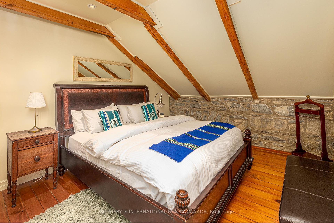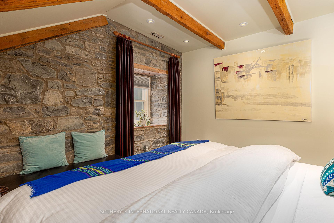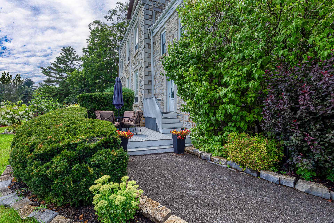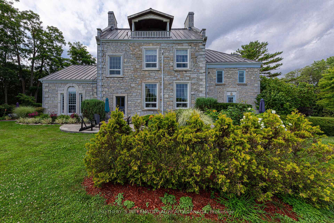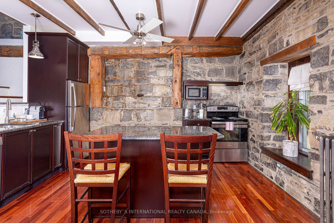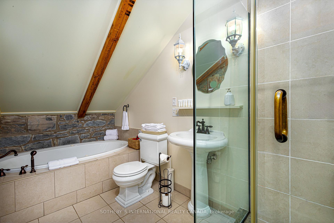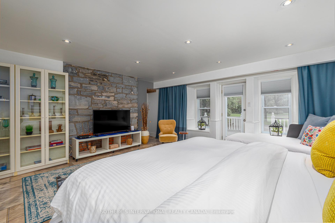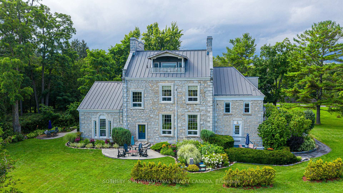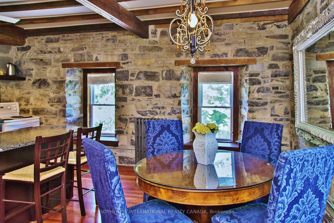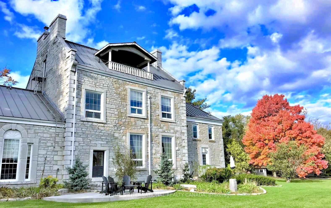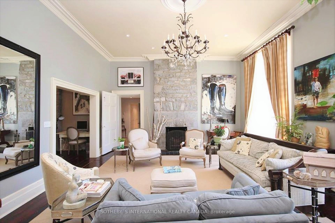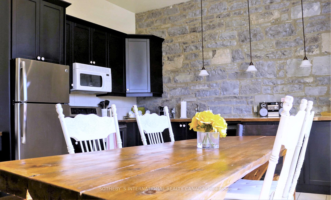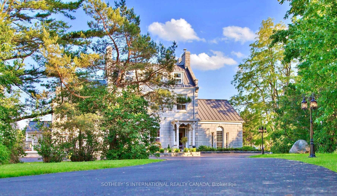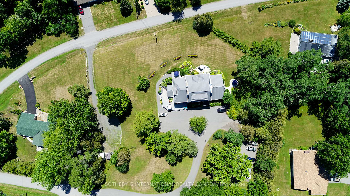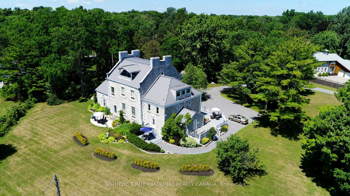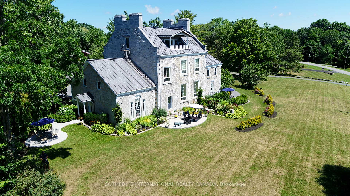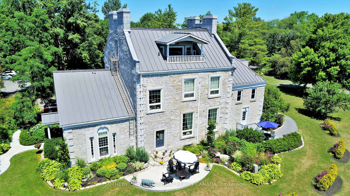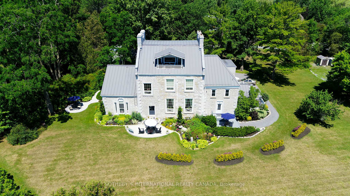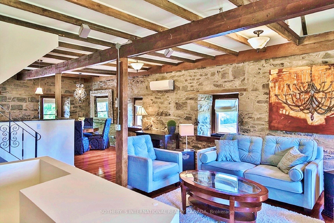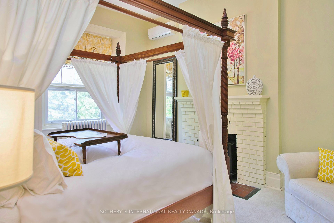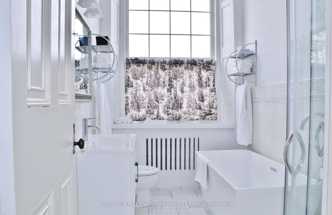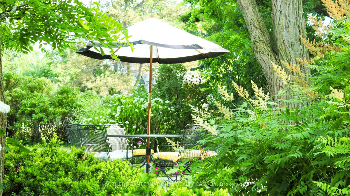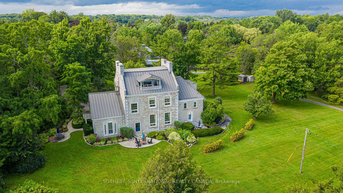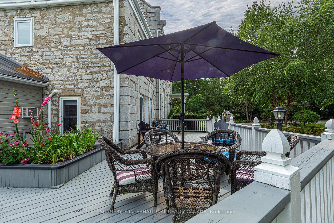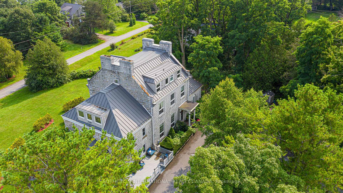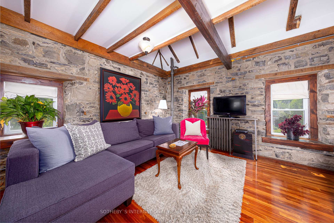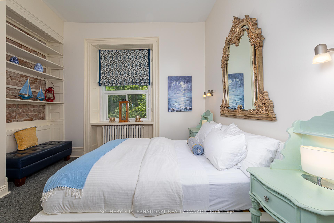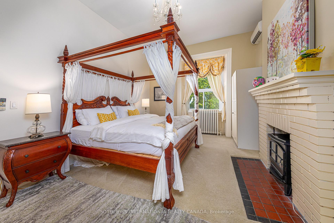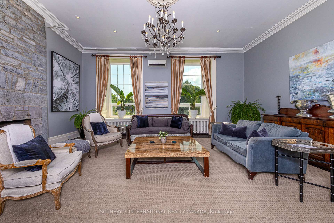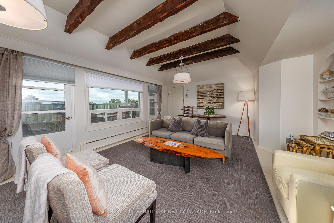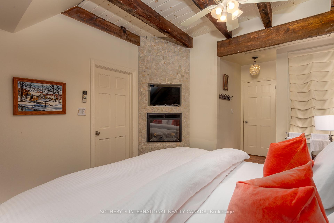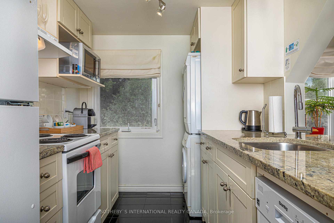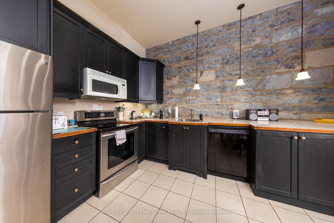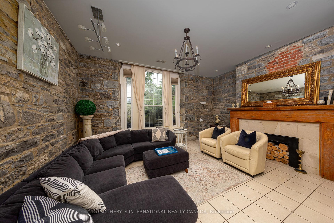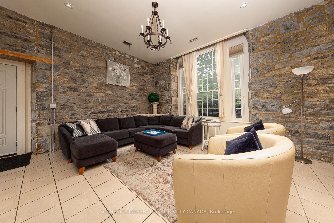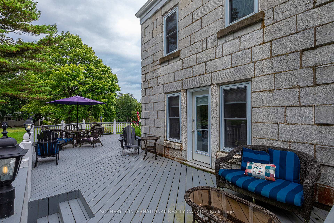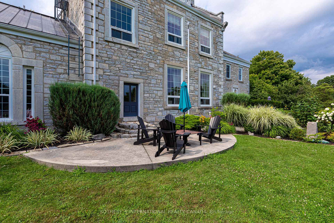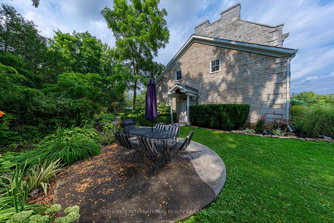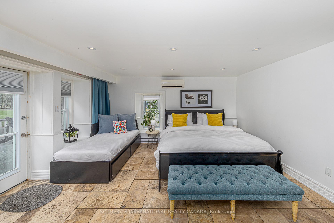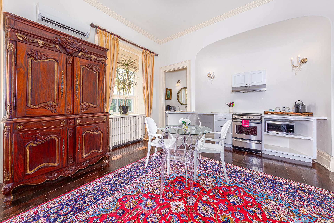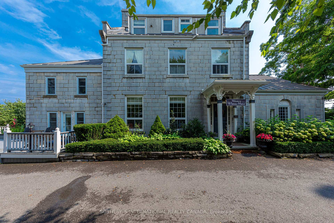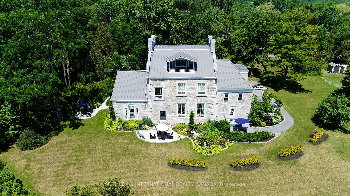$1,995,000
Available - For Sale
Listing ID: X8389248
8 Starr Pl , Kingston, K7L 4V1, Ontario
| Unparalleled and distinguished, Whitney Manor is a unique five suite boutique hotel opportunity that combines historic elegance with modern luxury. A self-catered accommodation model, the current configuration offers three 2 bedroom suites and two 1 bedroom suites. Each self-contained luxury suite features a fully equipped kitchen, spacious living and dining areas, private balcony or patio, in-suite laundry and architectural details that reflect the property's history. Built in 1817, this Heritage designated property remains one of the oldest limestone structures in the Kingston area. Designed in the likeness of an English estate with rectangular limestone blocks, cathedral ceilings and hand hewn beams, the architectural integrity and conservation of the property has been maintained through careful stewardship. This unique boutique accommodations business model boasts 75% average occupancy rate year-round, reaching close to 100% occupancy in peak summer months. Strategically located a few minutes drive from downtown Kingston, Gananoque and a ferry ride to the US. With prime positioning within a residential enclave alongside the St. Lawrence River, Whitney Manor offers an extraordinary opportunity to own a piece of Kingston's rich heritage with a turnkey boutique business investment. |
| Price | $1,995,000 |
| Taxes: | $16262.96 |
| Tax Type: | Annual |
| Occupancy by: | Tenant |
| Address: | 8 Starr Pl , Kingston, K7L 4V1, Ontario |
| Postal Code: | K7L 4V1 |
| Province/State: | Ontario |
| Lot Size: | 53.71 x 252.67 (Feet) |
| Directions/Cross Streets: | HWY 2 + Glen Lawrence Cres |
| Category: | Accommodation |
| Use: | Hotel/Motel/Inn |
| Building Percentage: | Y |
| Total Area: | 6502.00 |
| Total Area Code: | Sq Ft |
| Area Influences: | Grnbelt/Conserv |
| Business/Building Name: | All Suites Whitney Manor |
| Financial Statement: | Y |
| Chattels: | Y |
| Franchise: | N |
| Washrooms: | 5 |
| Heat Type: | Gas Forced Air Open |
| Central Air Conditioning: | Y |
| Water: | Municipal |
$
%
Years
This calculator is for demonstration purposes only. Always consult a professional
financial advisor before making personal financial decisions.
| Although the information displayed is believed to be accurate, no warranties or representations are made of any kind. |
| SOTHEBY`S INTERNATIONAL REALTY CANADA |
|
|

Bus:
416-994-5000
Fax:
416.352.5397
| Book Showing | Email a Friend |
Jump To:
At a Glance:
| Type: | Com - Investment |
| Area: | Frontenac |
| Municipality: | Kingston |
| Lot Size: | 53.71 x 252.67(Feet) |
| Tax: | $16,262.96 |
| Baths: | 5 |
Locatin Map:
Payment Calculator:

