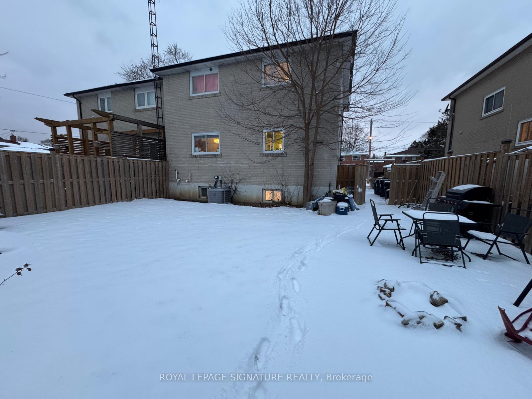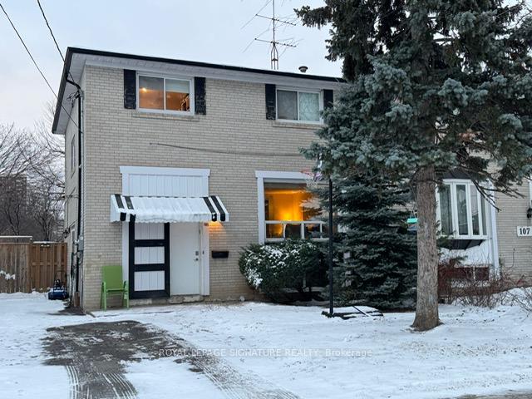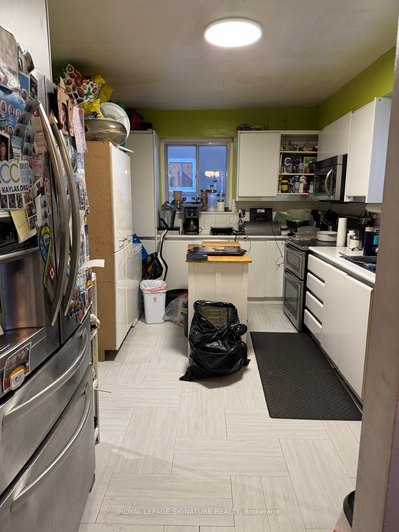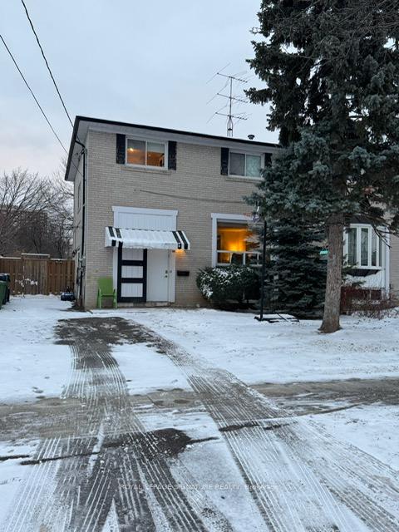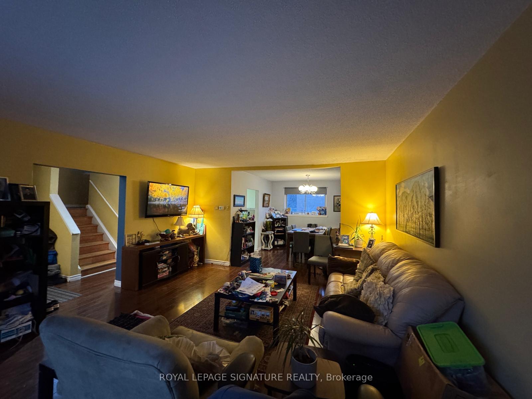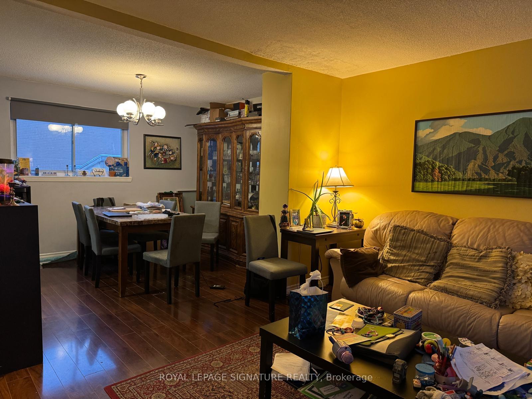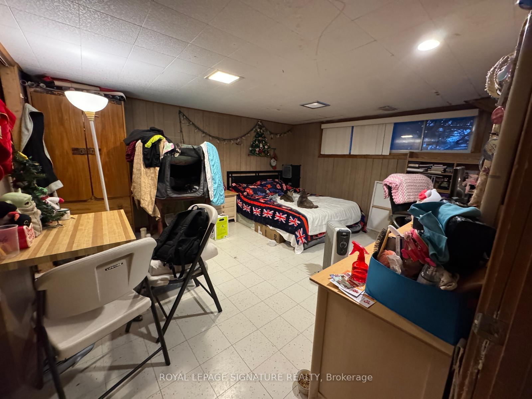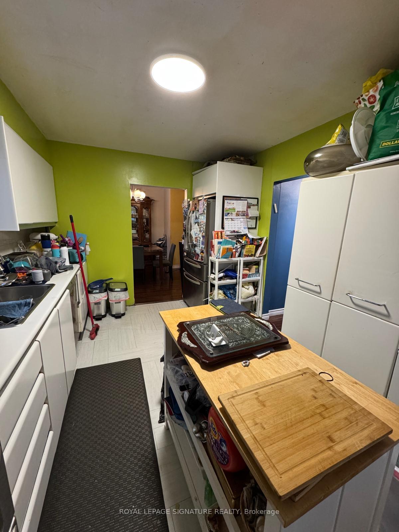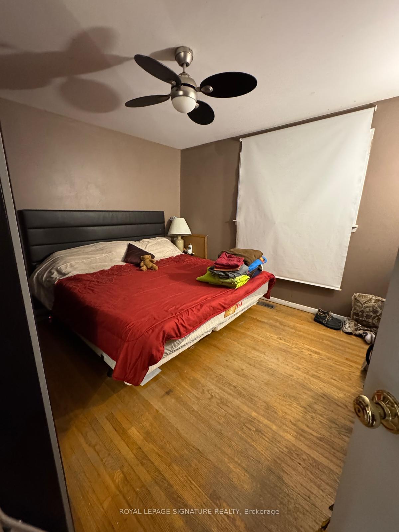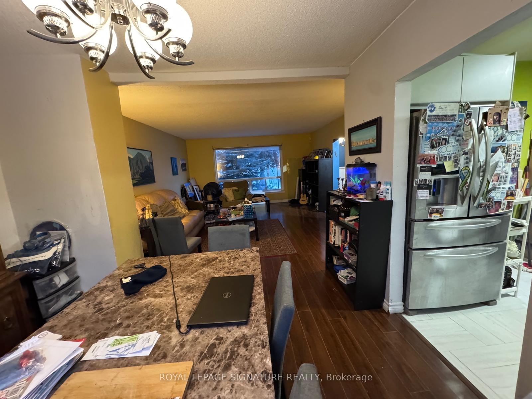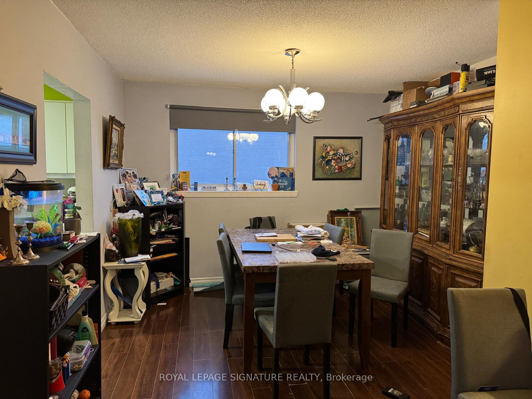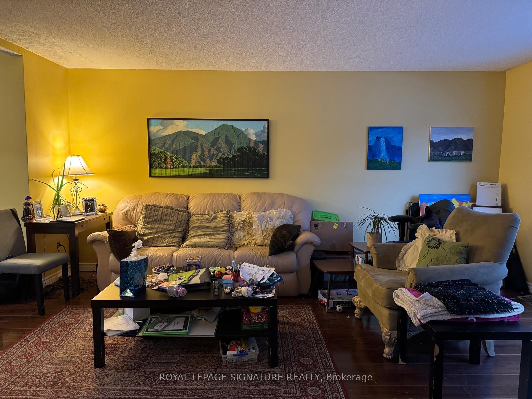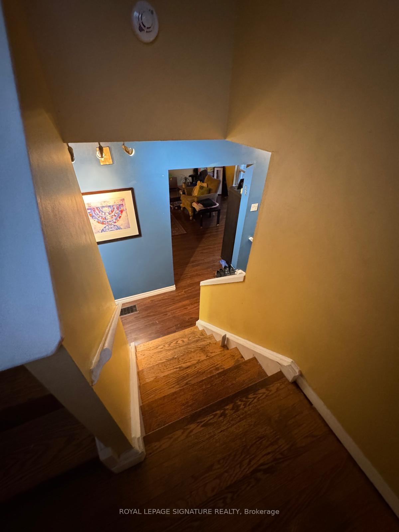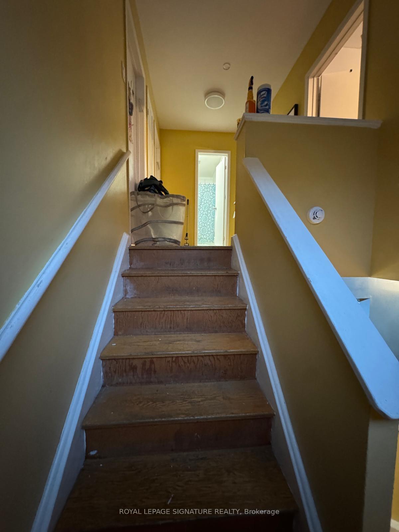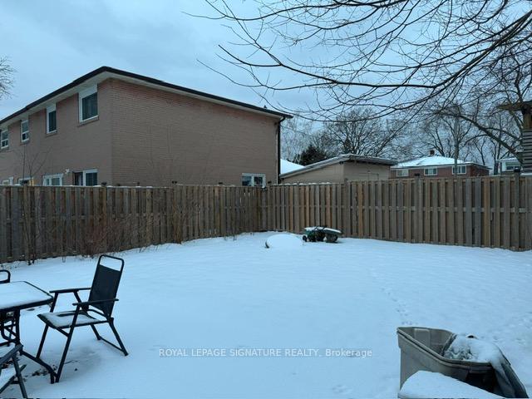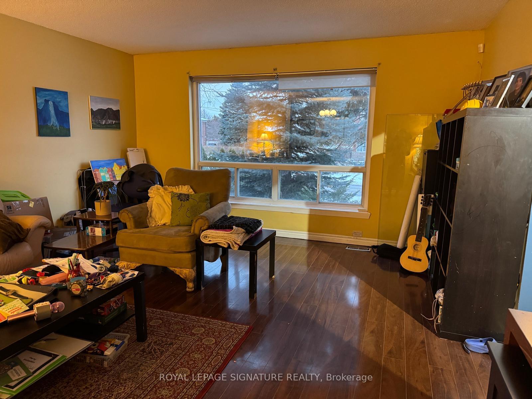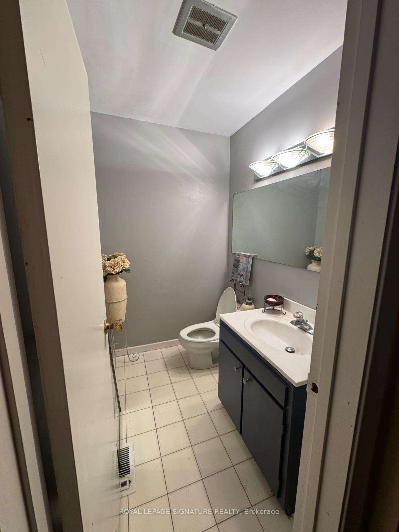$1,058,000
Available - For Sale
Listing ID: C11922340
105 Tanjoe Cres , Toronto, M2M 1P6, Toronto
| Location, Location, Location!!! Discover this 4+2 bedroom, 3-bathroom semi-detached home with af ully finished basement and separate entrance, located in one of the most sought-after neighborhoods. Situated on a family-friendly street, you'll enjoy the convenience of being just moments away from shops, public transit, malls, restaurants, and all the amenities you need. With plenty of space and potential, this is the perfect opportunity to turn this house into your dream home. Don't miss out and schedule a viewing today! |
| Price | $1,058,000 |
| Taxes: | $5135.78 |
| Occupancy by: | Owner+T |
| Address: | 105 Tanjoe Cres , Toronto, M2M 1P6, Toronto |
| Lot Size: | 37.38 x 92.14 (Feet) |
| Directions/Cross Streets: | Yonge / Steeles |
| Rooms: | 7 |
| Rooms +: | 2 |
| Bedrooms: | 4 |
| Bedrooms +: | 1 |
| Kitchens: | 1 |
| Family Room: | F |
| Basement: | Finished, Separate Ent |
| Level/Floor | Room | Length(ft) | Width(ft) | Descriptions | |
| Room 1 | Main | Living Ro | 17.09 | 14.69 | Hardwood Floor, Large Window, Combined w/Dining |
| Room 2 | Main | Dining Ro | 14.69 | 10.27 | Hardwood Floor, Large Window, Combined w/Living |
| Room 3 | Main | Kitchen | 13.25 | 9.12 | Tile Floor, Stainless Steel Appl, Window |
| Room 4 | Second | Primary B | 12.63 | 10.23 | Hardwood Floor, Window, Closet |
| Room 5 | Second | Bedroom 2 | 12.63 | 10.07 | Hardwood Floor, Window, Closet |
| Room 6 | Second | Bedroom 3 | 12.07 | 9.84 | Hardwood Floor, Window, Closet |
| Room 7 | Second | Bedroom 4 | 10.69 | 9.94 | Hardwood Floor, Window, Closet |
| Room 8 | Basement | Bedroom | Tile Floor, Window, Closet | ||
| Room 9 | Basement | Bedroom | Tile Floor, Window |
| Washroom Type | No. of Pieces | Level |
| Washroom Type 1 | 2 | Main |
| Washroom Type 2 | 4 | 2nd |
| Washroom Type 3 | 3 | Bsmt |
| Washroom Type 4 | 2 | Main |
| Washroom Type 5 | 4 | Second |
| Washroom Type 6 | 3 | Basement |
| Washroom Type 7 | 0 | |
| Washroom Type 8 | 0 |
| Total Area: | 0.00 |
| Property Type: | Semi-Detached |
| Style: | 2-Storey |
| Exterior: | Brick |
| Garage Type: | None |
| (Parking/)Drive: | Private |
| Drive Parking Spaces: | 2 |
| Park #1 | |
| Parking Type: | Private |
| Park #2 | |
| Parking Type: | Private |
| Pool: | None |
| CAC Included: | N |
| Water Included: | N |
| Cabel TV Included: | N |
| Common Elements Included: | N |
| Heat Included: | N |
| Parking Included: | N |
| Condo Tax Included: | N |
| Building Insurance Included: | N |
| Fireplace/Stove: | N |
| Heat Source: | Gas |
| Heat Type: | Forced Air |
| Central Air Conditioning: | Central Air |
| Central Vac: | N |
| Laundry Level: | Syste |
| Ensuite Laundry: | F |
| Sewers: | Sewer |
$
%
Years
This calculator is for demonstration purposes only. Always consult a professional
financial advisor before making personal financial decisions.
| Although the information displayed is believed to be accurate, no warranties or representations are made of any kind. |
| ROYAL LEPAGE SIGNATURE REALTY |
|
|

Bus:
416-994-5000
Fax:
416.352.5397
| Book Showing | Email a Friend |
Jump To:
At a Glance:
| Type: | Freehold - Semi-Detached |
| Area: | Toronto |
| Municipality: | Toronto C07 |
| Neighbourhood: | Newtonbrook West |
| Style: | 2-Storey |
| Lot Size: | 37.38 x 92.14(Feet) |
| Tax: | $5,135.78 |
| Beds: | 4+1 |
| Baths: | 3 |
| Fireplace: | N |
| Pool: | None |
Locatin Map:
Payment Calculator:

