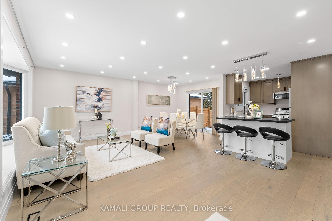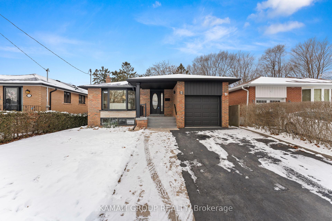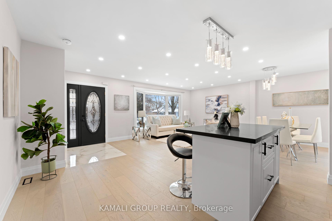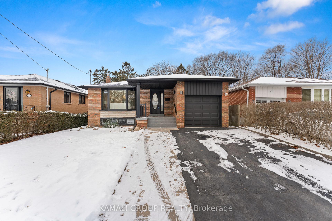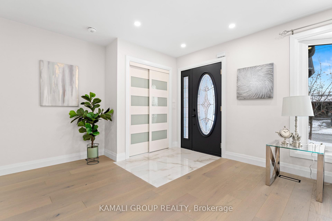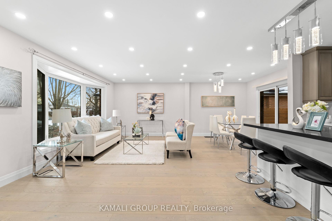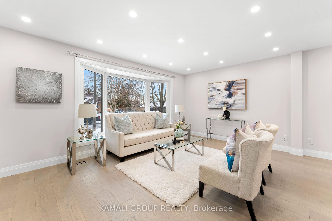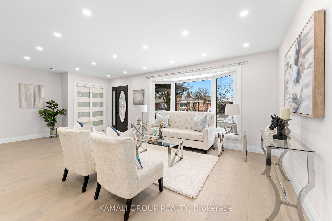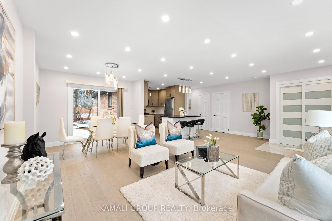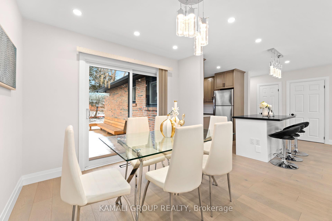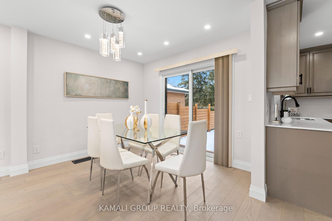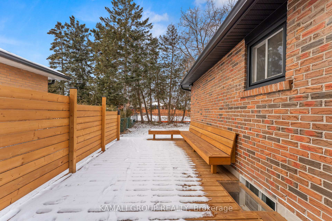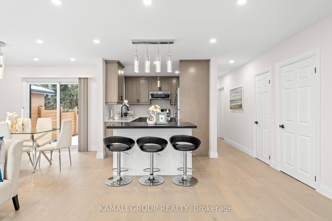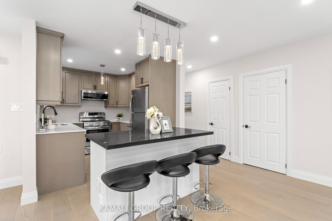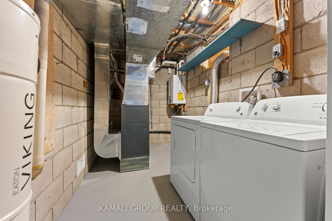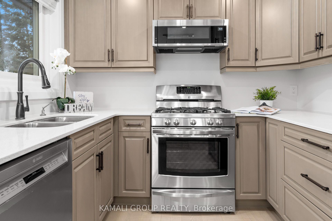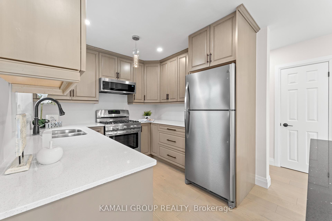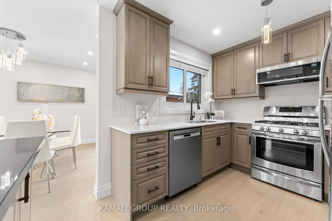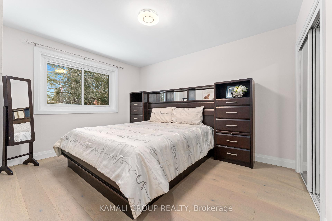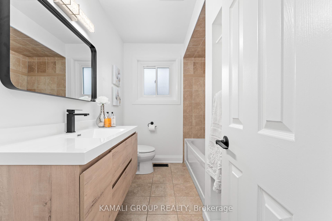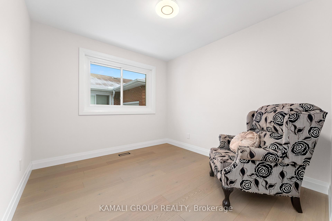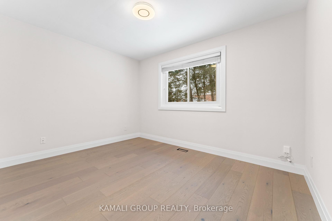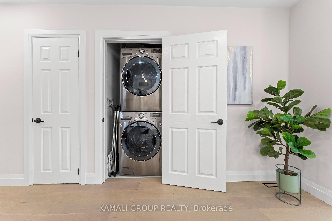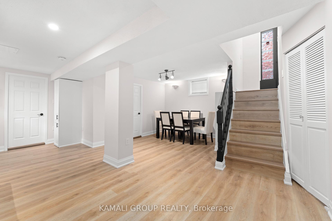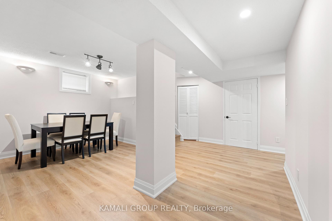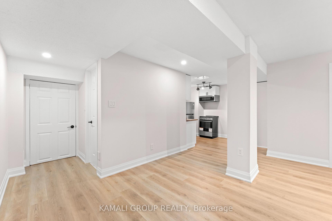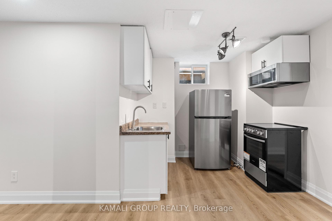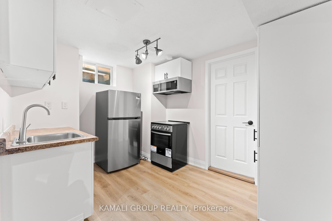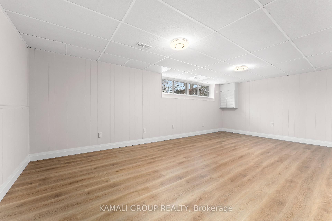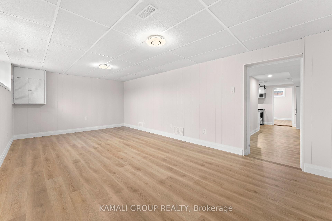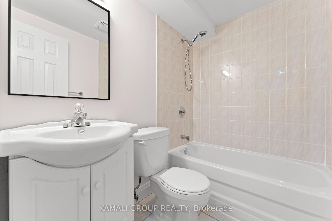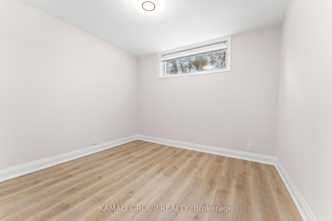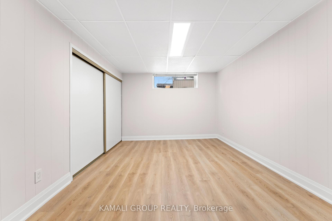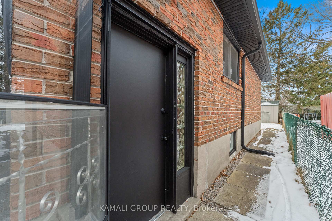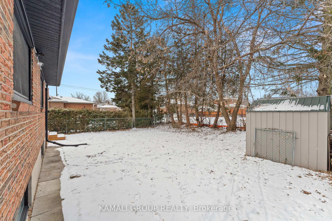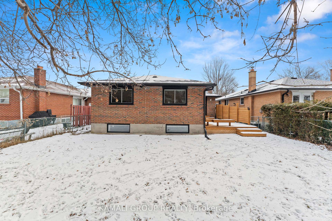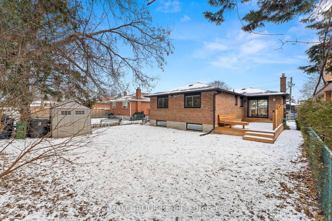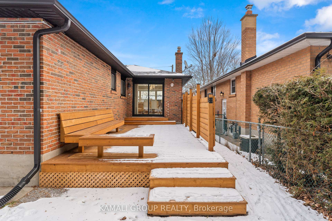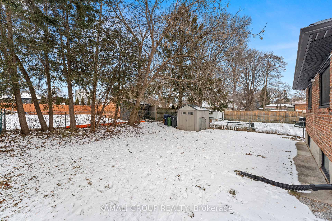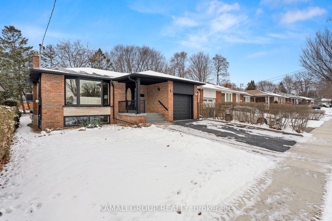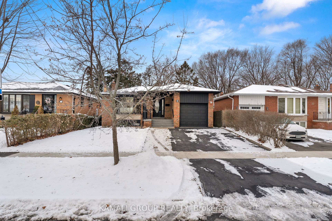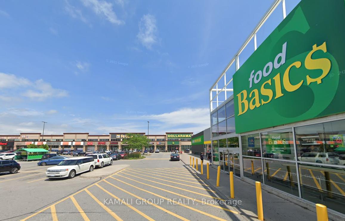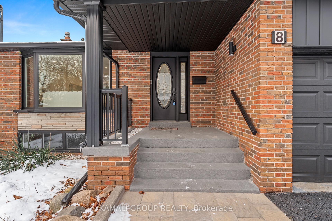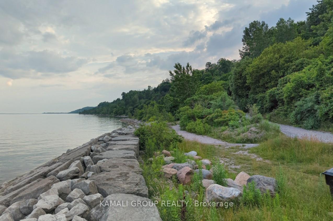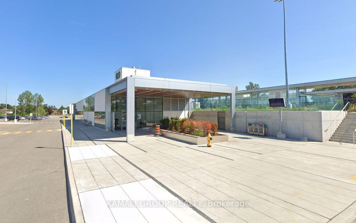Sold
Listing ID: E11928155
8 Limevale Crescent , Toronto, M1E 2K6, Ontario
| 2024 Renovated & Remodeled!! Loads Of Upgrades! Detached Bungalow With Separate Entrance To Basement Apartment! 3+3 Bedrooms! Vacant, Move-In or Rent-Potential Rental Income Of $3,000 + $1,900 + Utilities! Featuring Renovated Eat-In Kitchen With Large Centre Island, Quartz Countertop & Gas Stove, 2024 Remodeled-Open Concept Living & Dining Room With Pot Lights & Walkout To 2024 Re-Built Backyard Deck, Renovated 4pc Bathrooms, Separate Entrance To 3 Bedroom Self-Contained Basement Apartment With Soaring ~7.5ft High Ceiling & Large Above Grade Windows, 2 Sets Of Separate Washers & Dryers, Central Vacuum, 200 Amp Electrical Panel, Attached Garage, 2-Car Wide Driveway With Stone Interlock Extension, Covered Front Porch, Backyard With Loads of Privacy, Minutes To Guildwood Park & Gardens With Waterfront Views, U Of T Scarborough, Centennial College, Kingston Square Shopping Mall, Guildwood GO-Station & Hwy 401, Public-In-Person Open House Sat & Sun, January 25th & 26th, 1-4P.M. |
| Extras: Potential Rental Income Of $3,000 + $1,900 + Utilities! Detached Bungalow with 3+3 Bedrooms! 2024 Renovated!! Loads Of Upgrades! See Attached List Of Upgrades! |
| Listed Price | $899,000 |
| Taxes: | $3712.35 |
| DOM | 11 |
| Occupancy: | Vacant |
| Address: | 8 Limevale Crescent , Toronto, M1E 2K6, Ontario |
| Lot Size: | 43.72 x 114.76 (Feet) |
| Directions/Cross Streets: | Lawrence Ave E/Kingston Rd/Morningside Ave |
| Rooms: | 6 |
| Rooms +: | 5 |
| Bedrooms: | 3 |
| Bedrooms +: | 3 |
| Kitchens: | 1 |
| Kitchens +: | 1 |
| Family Room: | N |
| Basement: | Apartment, Sep Entrance |
| Level/Floor | Room | Length(ft) | Width(ft) | Descriptions | |
| Room 1 | Main | Living | 19.48 | 11.18 | Combined W/Dining, Hardwood Floor, Pot Lights |
| Room 2 | Main | Dining | 10.1 | 8.76 | Combined W/Living, W/O To Yard, Pot Lights |
| Room 3 | Main | Kitchen | 15.45 | 9.38 | Centre Island, Quartz Counter, Eat-In Kitchen |
| Room 4 | Main | Prim Bdrm | 12.99 | 10.2 | Double Closet, Hardwood Floor, Led Lighting |
| Room 5 | Main | 2nd Br | 12.43 | 9.41 | Closet, Hardwood Floor, Led Lighting |
| Room 6 | Main | 3rd Br | 10.23 | 9.54 | Closet, Hardwood Floor, Led Lighting |
| Room 7 | Bsmt | Rec | 10.96 | 10.63 | Wall Sconce Lighting, Open Concept, Vinyl Floor |
| Room 8 | Bsmt | Kitchen | 11.38 | 10.99 | Modern Kitchen, Stainless Steel Appl, Above Grade Window |
| Room 9 | Bsmt | Br | 14.01 | 10.23 | Double Closet, Led Lighting, Above Grade Window |
| Room 10 | Bsmt | Br | 9.84 | 8.99 | Closet, Led Lighting, Above Grade Window |
| Room 11 | Bsmt | Br | 22.04 | 12.1 | Vinyl Floor, Led Lighting, Above Grade Window |
| Washroom Type | No. of Pieces | Level |
| Washroom Type 1 | 4 | Main |
| Washroom Type 2 | 4 | Bsmt |
| Property Type: | Detached |
| Style: | Bungalow |
| Exterior: | Brick |
| Garage Type: | Attached |
| (Parking/)Drive: | Private |
| Drive Parking Spaces: | 3 |
| Pool: | None |
| Property Features: | Fenced Yard, Lake/Pond, Park, Public Transit, Rec Centre, School |
| Fireplace/Stove: | N |
| Heat Source: | Gas |
| Heat Type: | Forced Air |
| Central Air Conditioning: | Central Air |
| Central Vac: | Y |
| Sewers: | Sewers |
| Water: | Municipal |
| Although the information displayed is believed to be accurate, no warranties or representations are made of any kind. |
| KAMALI GROUP REALTY |
|
|

MOE KAMALI
Broker of Record
Dir:
647-299-9444
| Virtual Tour | Email a Friend |
Jump To:
At a Glance:
| Type: | Freehold - Detached |
| Area: | Toronto |
| Municipality: | Toronto |
| Neighbourhood: | West Hill |
| Style: | Bungalow |
| Lot Size: | 43.72 x 114.76(Feet) |
| Tax: | $3,712.35 |
| Beds: | 3+3 |
| Baths: | 2 |
| Fireplace: | N |
| Pool: | None |
Locatin Map:

