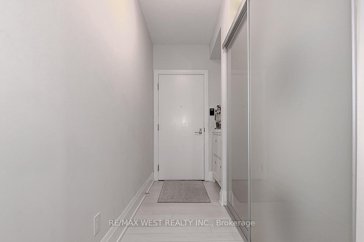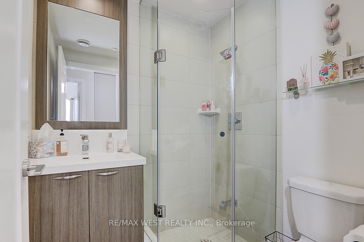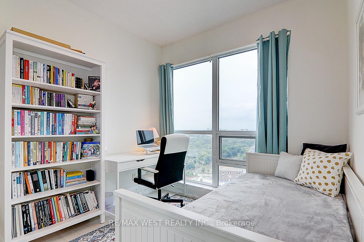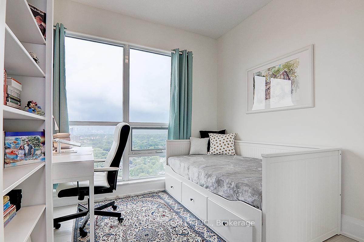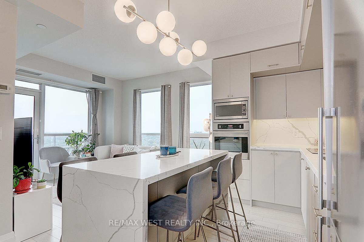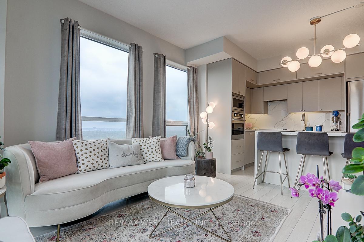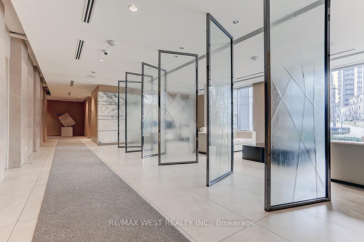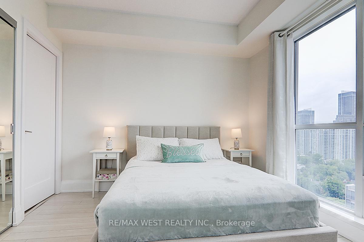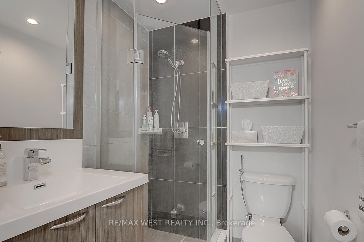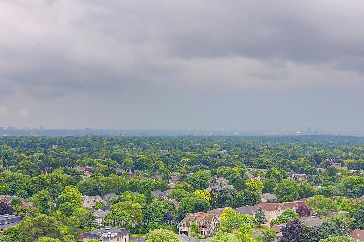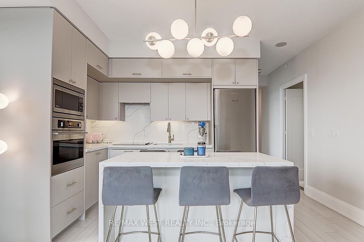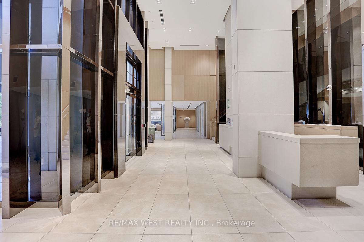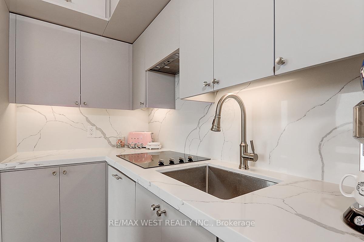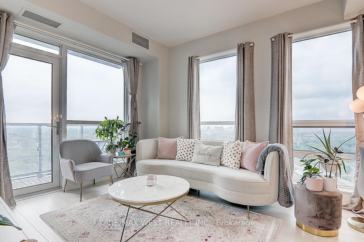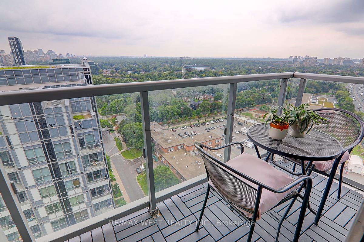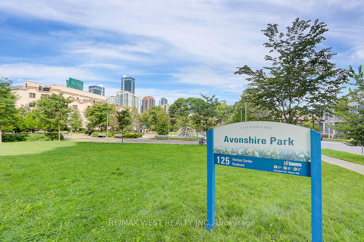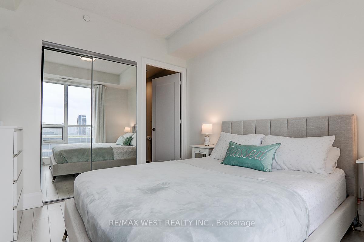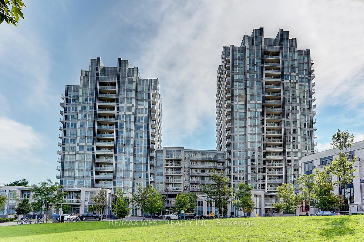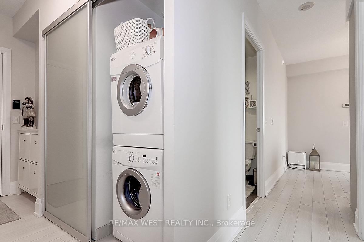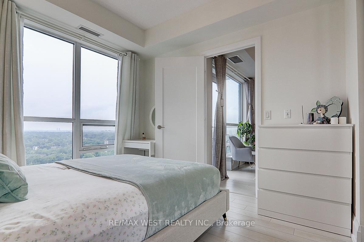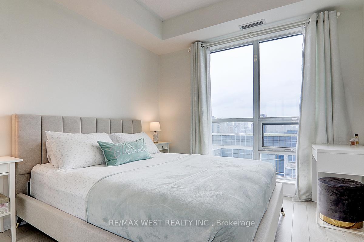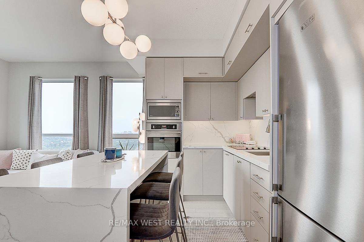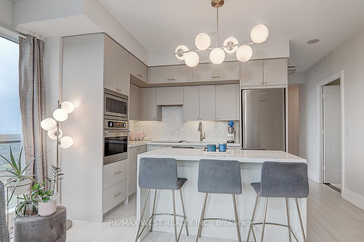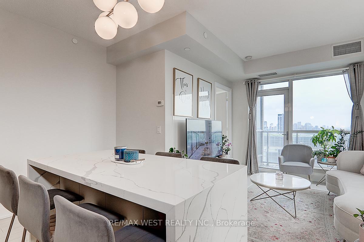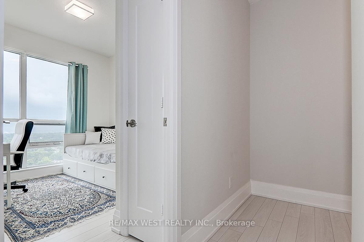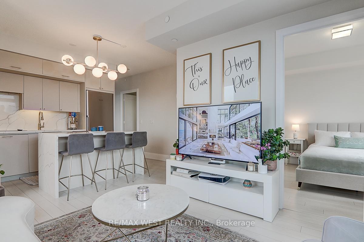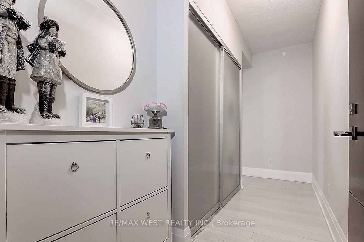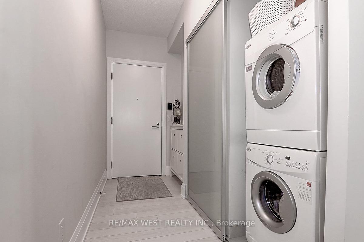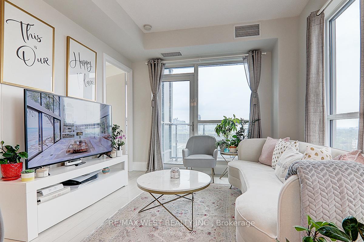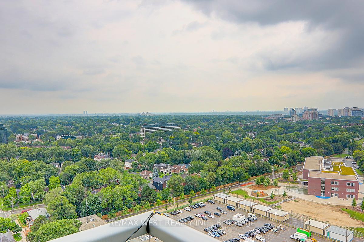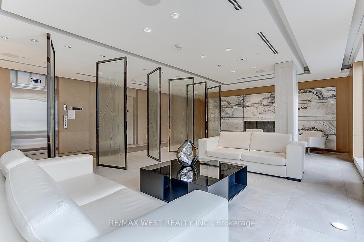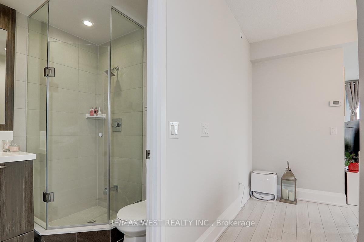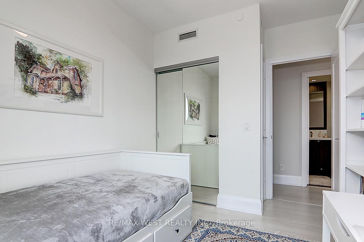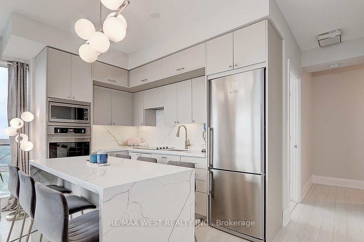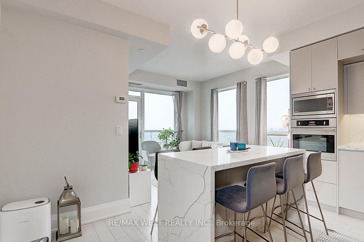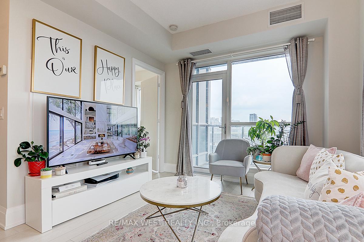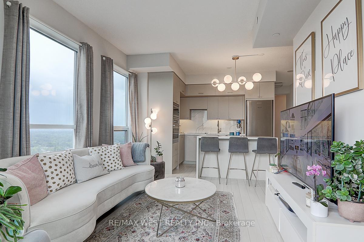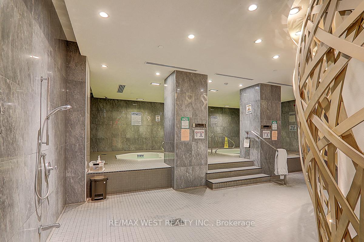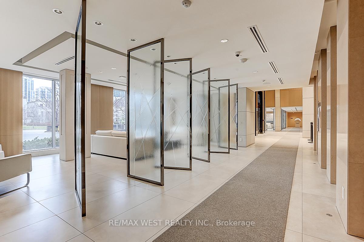$777,000
Available - For Sale
Listing ID: C11926138
120 Harrison Garden Blvd , Unit 2003, Toronto, M2N 0H1, Ontario
| Great location. Corner & Lower penthouse unit. Must see! Stunning and modern concept 2-bedroom , built by Tridel, Open-Concept Kitchen Showcases Built-In Stainless Steel Appliances., newly renovated kitchen Cabinets. High-quality new flooring. well maintained, located in the heart of North York. Fantastic Recreational Facilities, 24-hour concierge, Lounge, Indoor Pool, Sauna, Gym, Media Room, Terrace With Bbqs, Prime Location. Excellent layout. Large windows, both in the living room and bedroom, are bright and spacious. 9 feet ceiling. Fantastic south-east view. Steps to hwy 401, subway station, and public transit. Minutes to entertainment, parks, shops, supermarkets, restaurants etc. Enjoyable quiet, convenient, and high-end living. One locker and one parking space are included. Visitor Parking Available. |
| Price | $777,000 |
| Taxes: | $3300.00 |
| Maintenance Fee: | 665.56 |
| Address: | 120 Harrison Garden Blvd , Unit 2003, Toronto, M2N 0H1, Ontario |
| Province/State: | Ontario |
| Condo Corporation No | TSCC |
| Level | 20 |
| Unit No | 03 |
| Locker No | 174 |
| Directions/Cross Streets: | Yonge/Sheppard |
| Rooms: | 5 |
| Bedrooms: | 2 |
| Bedrooms +: | |
| Kitchens: | 1 |
| Family Room: | N |
| Basement: | None |
| Approximatly Age: | 0-5 |
| Property Type: | Condo Apt |
| Style: | Apartment |
| Exterior: | Concrete |
| Garage Type: | Underground |
| Garage(/Parking)Space: | 1.00 |
| Drive Parking Spaces: | 1 |
| Park #1 | |
| Parking Spot: | P13 |
| Parking Type: | Owned |
| Legal Description: | Level A Unit 3 |
| Exposure: | Ne |
| Balcony: | Open |
| Locker: | Owned |
| Pet Permited: | Restrict |
| Approximatly Age: | 0-5 |
| Approximatly Square Footage: | 700-799 |
| Building Amenities: | Concierge, Exercise Room, Guest Suites, Gym, Party/Meeting Room, Sauna |
| Property Features: | Clear View, Public Transit |
| Maintenance: | 665.56 |
| Water Included: | Y |
| Common Elements Included: | Y |
| Parking Included: | Y |
| Building Insurance Included: | Y |
| Fireplace/Stove: | N |
| Heat Source: | Gas |
| Heat Type: | Forced Air |
| Central Air Conditioning: | Central Air |
| Central Vac: | N |
| Laundry Level: | Main |
| Ensuite Laundry: | Y |
$
%
Years
This calculator is for demonstration purposes only. Always consult a professional
financial advisor before making personal financial decisions.
| Although the information displayed is believed to be accurate, no warranties or representations are made of any kind. |
| RE/MAX WEST REALTY INC. |
|
|

Bus:
416-994-5000
Fax:
416.352.5397
| Book Showing | Email a Friend |
Jump To:
At a Glance:
| Type: | Condo - Condo Apt |
| Area: | Toronto |
| Municipality: | Toronto |
| Neighbourhood: | Willowdale East |
| Style: | Apartment |
| Approximate Age: | 0-5 |
| Tax: | $3,300 |
| Maintenance Fee: | $665.56 |
| Beds: | 2 |
| Baths: | 2 |
| Garage: | 1 |
| Fireplace: | N |
Locatin Map:
Payment Calculator:

