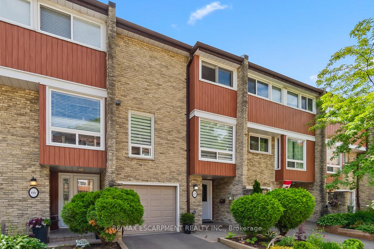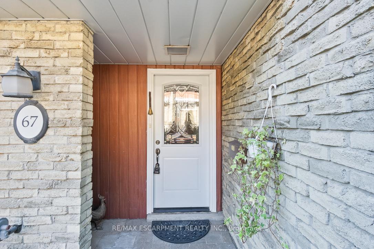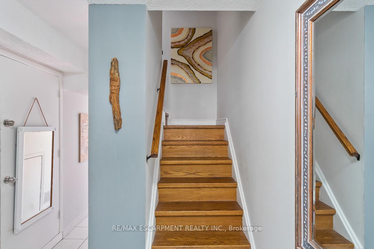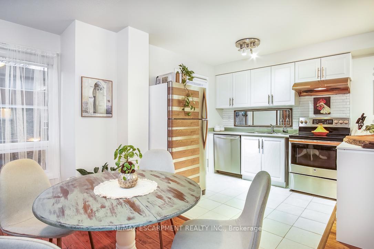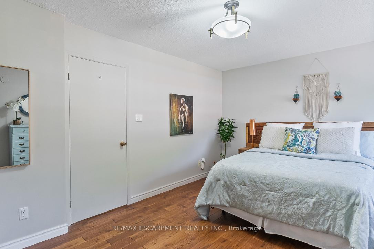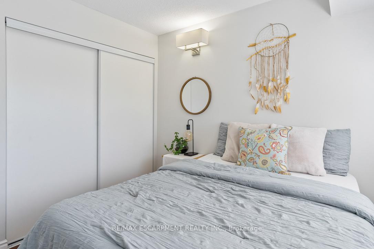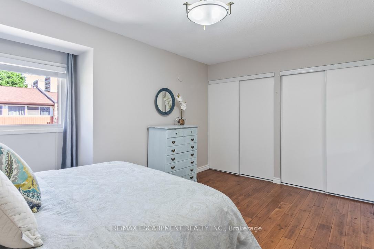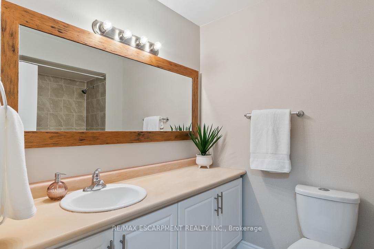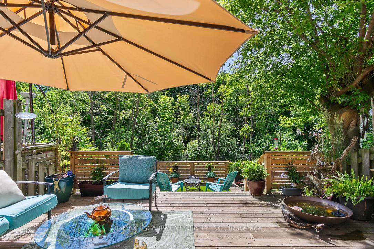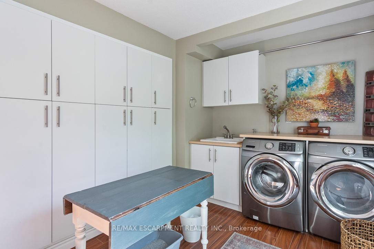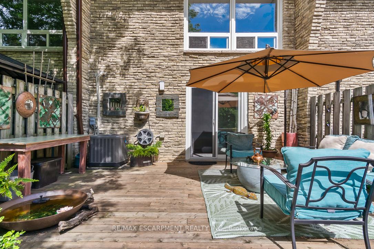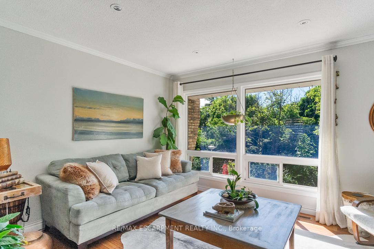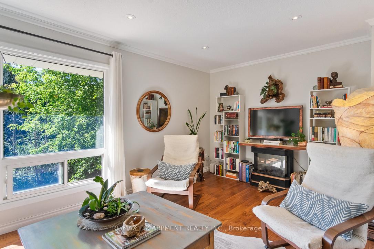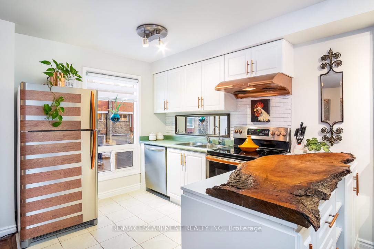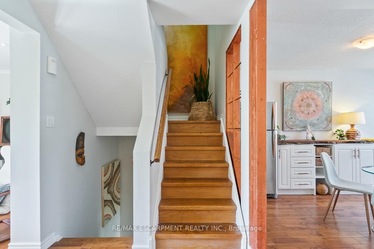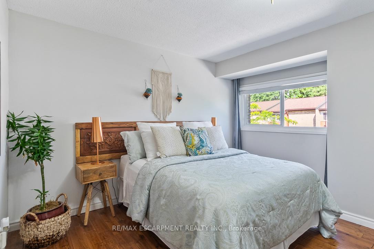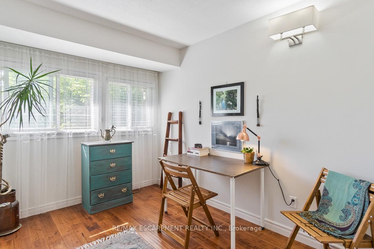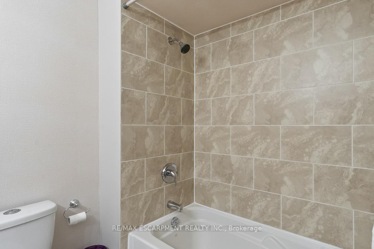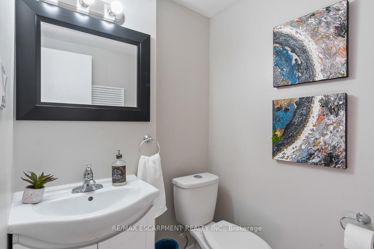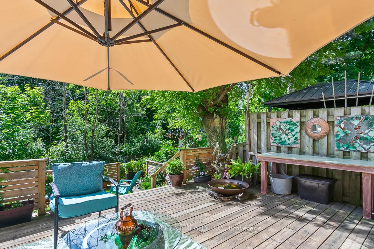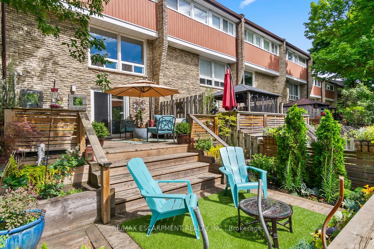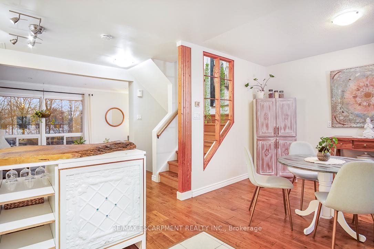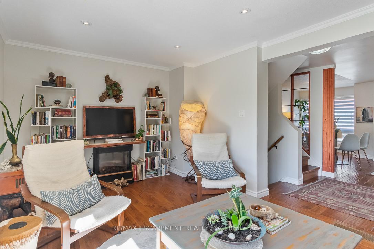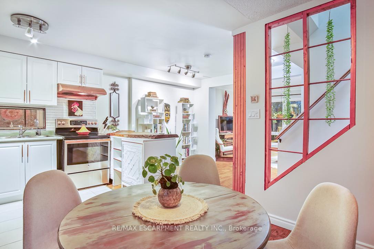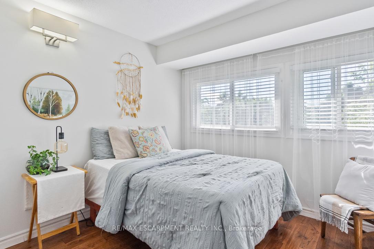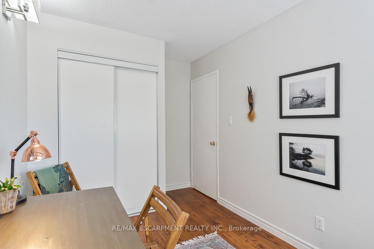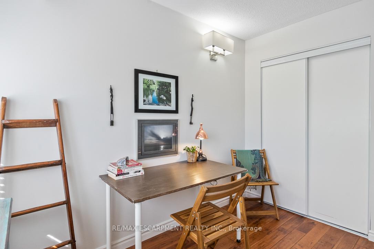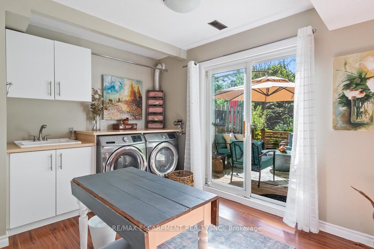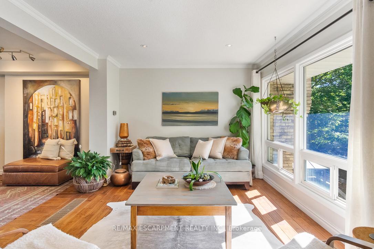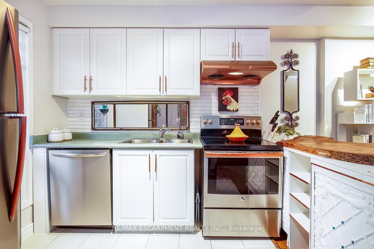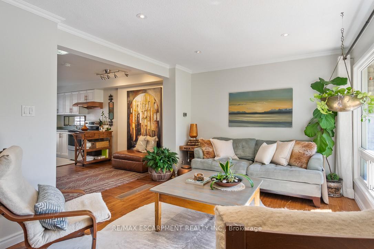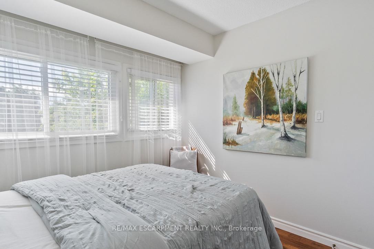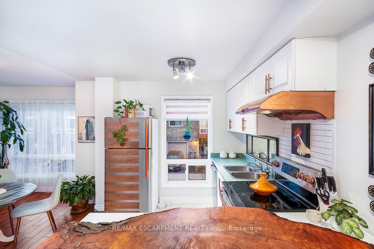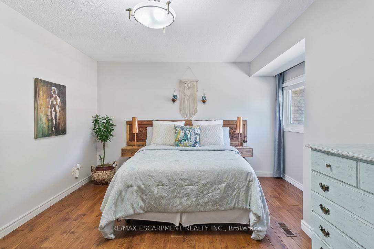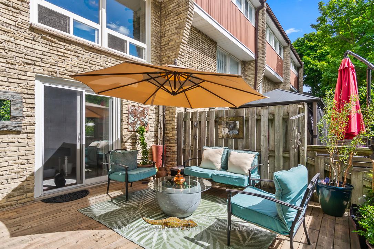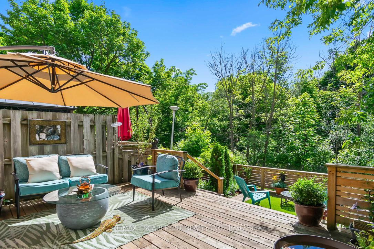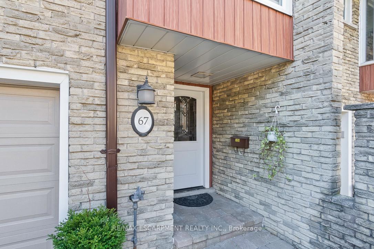$867,500
Available - For Sale
Listing ID: W11926290
915 Inverhouse Dr , Unit 67, Mississauga, L5J 4B2, Ontario
| Welcome to this beautiful, spacious 3-bedroom townhome in thriving Clarkson. This home has been upgraded & renovated providing bright, stylish and open-concept living. Experience spectacular year-round south-facing skyline views of mature trees and Sheridan Creek. The main level features hardwood floors, large windows, an open concept kitchen with a large dining area. All bedrooms are spacious with hardwood floors & large windows providing plenty of natural light. The ground level provides interior garage access, convenient powder room and bright laundry space. New owners have the option to create a scenic den or office space with a walk-out to a stunning south-facing private backyard oasis. The backyard is fully fenced with 2-tier deck and custom-built garden beds. Here you will enjoy quiet tranquil views of the greenbelt, mature trees and ravine. This is a well-managed complex featuring a playground, outdoor pool, visitor parking and wonderful neighbours. A truly move-in ready home! |
| Extras: Great location: Short walk to charming Clarkson Village, restaurants, shops, schools, Go Train, parks, grocery, shopping plaza. Easy access to the QEW, 403, Port Credit, Lake Ontario and Toronto. |
| Price | $867,500 |
| Taxes: | $3777.13 |
| Maintenance Fee: | 431.18 |
| Address: | 915 Inverhouse Dr , Unit 67, Mississauga, L5J 4B2, Ontario |
| Province/State: | Ontario |
| Condo Corporation No | PCP |
| Level | 1 |
| Unit No | 67 |
| Directions/Cross Streets: | Lakeshore & Southdown |
| Rooms: | 6 |
| Bedrooms: | 3 |
| Bedrooms +: | |
| Kitchens: | 1 |
| Family Room: | Y |
| Basement: | Fin W/O |
| Approximatly Age: | 31-50 |
| Property Type: | Condo Townhouse |
| Style: | 3-Storey |
| Exterior: | Brick |
| Garage Type: | Attached |
| Garage(/Parking)Space: | 1.00 |
| Drive Parking Spaces: | 1 |
| Park #1 | |
| Parking Type: | Owned |
| Exposure: | Ns |
| Balcony: | Terr |
| Locker: | None |
| Pet Permited: | Restrict |
| Approximatly Age: | 31-50 |
| Approximatly Square Footage: | 1200-1399 |
| Building Amenities: | Bbqs Allowed, Outdoor Pool, Visitor Parking |
| Property Features: | Clear View, Fenced Yard, Hospital, Public Transit, Rec Centre, School Bus Route |
| Maintenance: | 431.18 |
| CAC Included: | Y |
| Water Included: | Y |
| Common Elements Included: | Y |
| Parking Included: | Y |
| Condo Tax Included: | Y |
| Building Insurance Included: | Y |
| Fireplace/Stove: | N |
| Heat Source: | Gas |
| Heat Type: | Forced Air |
| Central Air Conditioning: | Central Air |
| Central Vac: | N |
| Ensuite Laundry: | Y |
$
%
Years
This calculator is for demonstration purposes only. Always consult a professional
financial advisor before making personal financial decisions.
| Although the information displayed is believed to be accurate, no warranties or representations are made of any kind. |
| RE/MAX ESCARPMENT REALTY INC. |
|
|

Bus:
416-994-5000
Fax:
416.352.5397
| Book Showing | Email a Friend |
Jump To:
At a Glance:
| Type: | Condo - Condo Townhouse |
| Area: | Peel |
| Municipality: | Mississauga |
| Neighbourhood: | Clarkson |
| Style: | 3-Storey |
| Approximate Age: | 31-50 |
| Tax: | $3,777.13 |
| Maintenance Fee: | $431.18 |
| Beds: | 3 |
| Baths: | 2 |
| Garage: | 1 |
| Fireplace: | N |
Locatin Map:
Payment Calculator:

