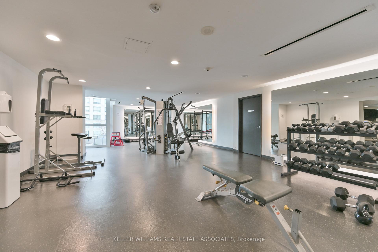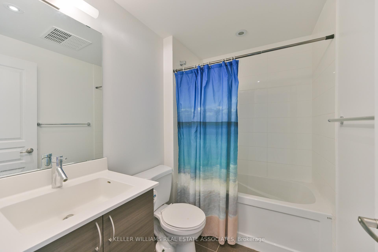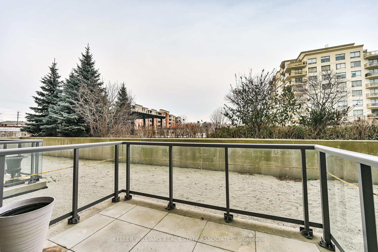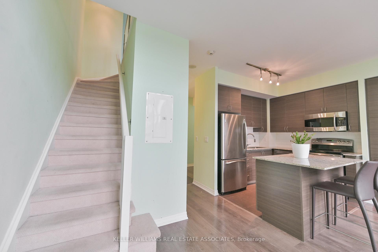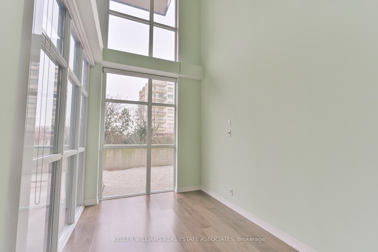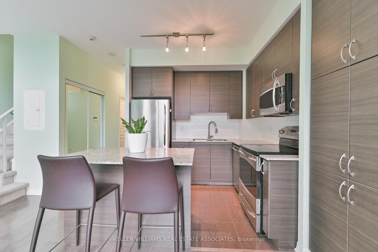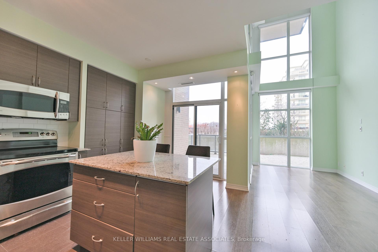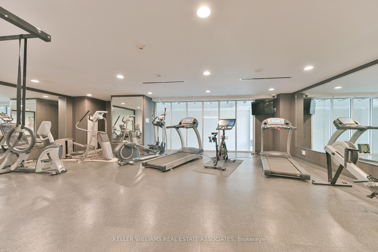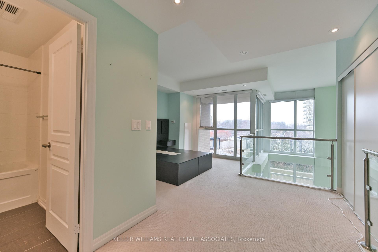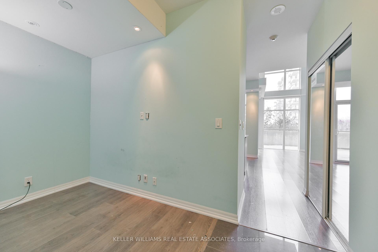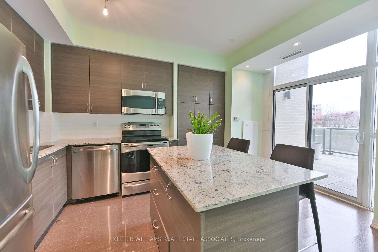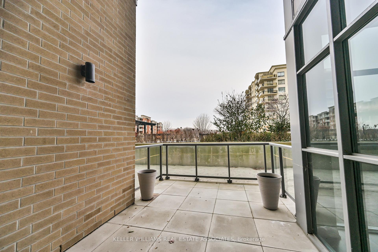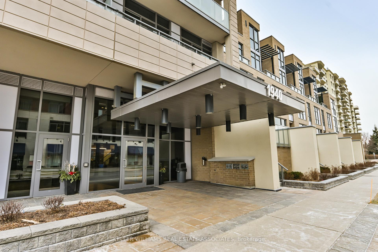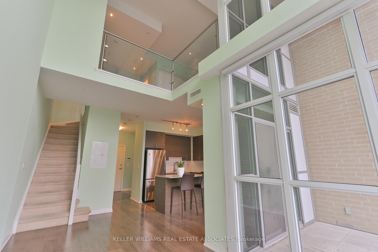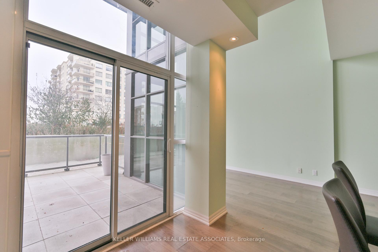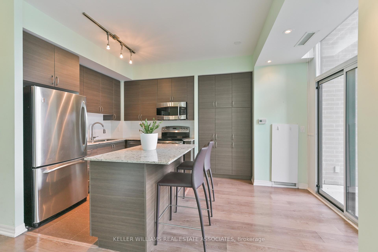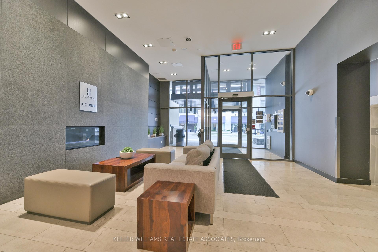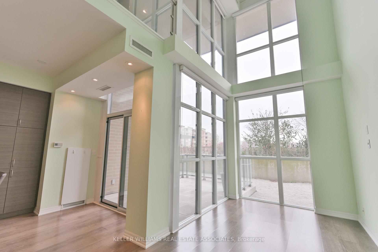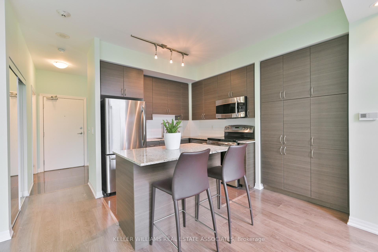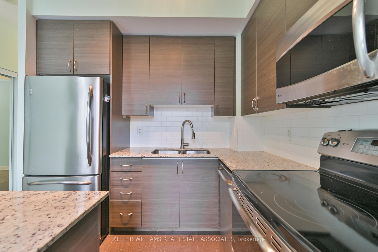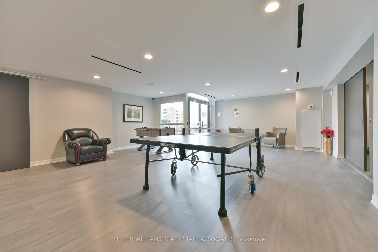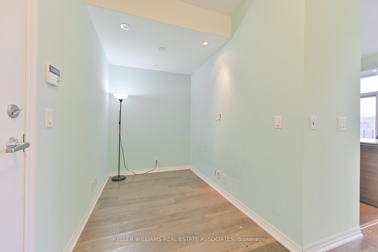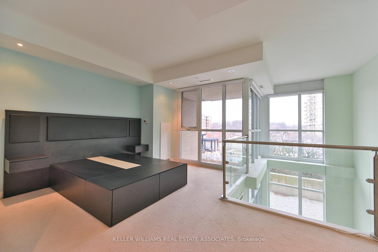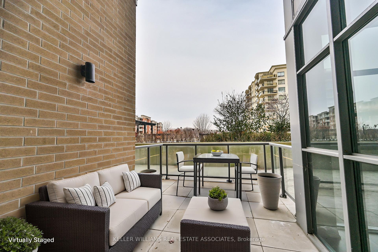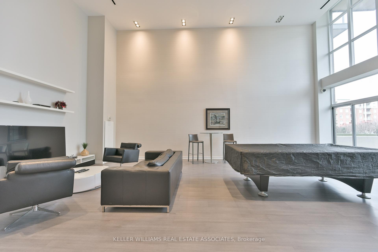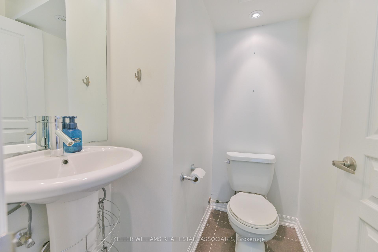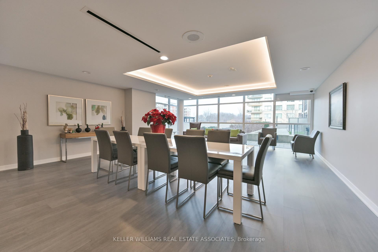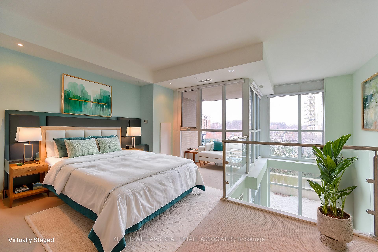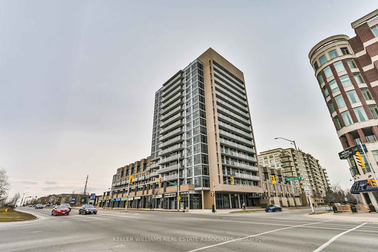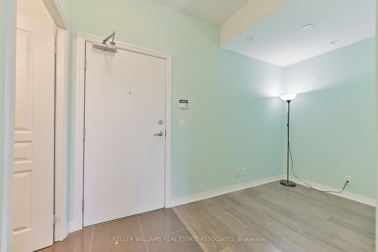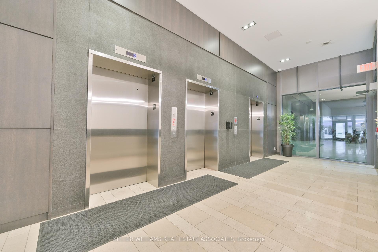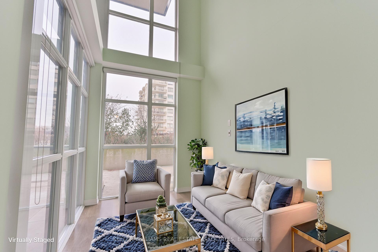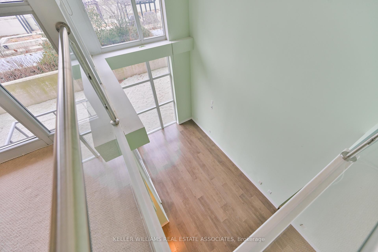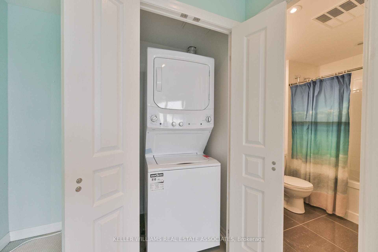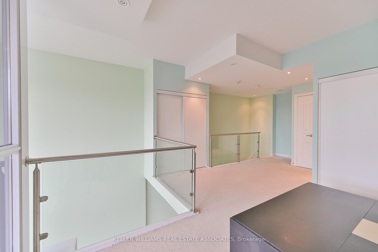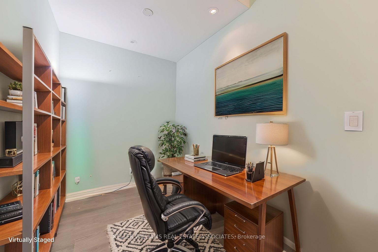$594,900
Available - For Sale
Listing ID: W11926305
1940 Ironstone Dr , Unit 225, Burlington, L7L 0E4, Ontario
| Rarely offered 2 storey loft style condo in the heart of uptown Burlington! Amazing layout with a huge terrace, this 1 bed, 1 den unit offers tonnes of natural light (morning Sun anyone!) floor to ceiling glass windows, an open concept floor plan complete with main floor laminate, sleek modern kitchen w/ large centre island & stainless steel appliances, spacious breakfast, living area open to above and a massive second floor bedroom with a gorgeous 4pc ensuite, laundry & large closet. Close to all essential amenities, GO station, shopping & amazing restaurants. Come before it's too late! |
| Price | $594,900 |
| Taxes: | $3213.54 |
| Maintenance Fee: | 882.00 |
| Address: | 1940 Ironstone Dr , Unit 225, Burlington, L7L 0E4, Ontario |
| Province/State: | Ontario |
| Condo Corporation No | HSCC |
| Level | 2 |
| Unit No | 25 |
| Locker No | RN21 |
| Directions/Cross Streets: | Appleby Line / Upper Middle |
| Rooms: | 7 |
| Bedrooms: | 1 |
| Bedrooms +: | 1 |
| Kitchens: | 1 |
| Family Room: | N |
| Basement: | None |
| Approximatly Age: | 11-15 |
| Property Type: | Condo Apt |
| Style: | Loft |
| Exterior: | Brick, Concrete |
| Garage Type: | Underground |
| Garage(/Parking)Space: | 2.00 |
| Drive Parking Spaces: | 0 |
| Park #1 | |
| Parking Spot: | P291 |
| Parking Type: | Owned |
| Legal Description: | B, 91 |
| Park #2 | |
| Parking Spot: | P292 |
| Parking Type: | Owned |
| Legal Description: | B, 92 |
| Exposure: | E |
| Balcony: | Terr |
| Locker: | Owned |
| Pet Permited: | Restrict |
| Approximatly Age: | 11-15 |
| Approximatly Square Footage: | 700-799 |
| Building Amenities: | Concierge, Exercise Room, Games Room, Gym, Party/Meeting Room, Visitor Parking |
| Property Features: | Park, Place Of Worship, Public Transit, School, School Bus Route |
| Maintenance: | 882.00 |
| CAC Included: | Y |
| Water Included: | Y |
| Common Elements Included: | Y |
| Heat Included: | Y |
| Parking Included: | Y |
| Building Insurance Included: | Y |
| Fireplace/Stove: | N |
| Heat Source: | Gas |
| Heat Type: | Forced Air |
| Central Air Conditioning: | Central Air |
| Central Vac: | N |
| Ensuite Laundry: | Y |
$
%
Years
This calculator is for demonstration purposes only. Always consult a professional
financial advisor before making personal financial decisions.
| Although the information displayed is believed to be accurate, no warranties or representations are made of any kind. |
| KELLER WILLIAMS REAL ESTATE ASSOCIATES |
|
|

Bus:
416-994-5000
Fax:
416.352.5397
| Virtual Tour | Book Showing | Email a Friend |
Jump To:
At a Glance:
| Type: | Condo - Condo Apt |
| Area: | Halton |
| Municipality: | Burlington |
| Neighbourhood: | Uptown |
| Style: | Loft |
| Approximate Age: | 11-15 |
| Tax: | $3,213.54 |
| Maintenance Fee: | $882 |
| Beds: | 1+1 |
| Baths: | 2 |
| Garage: | 2 |
| Fireplace: | N |
Locatin Map:
Payment Calculator:

