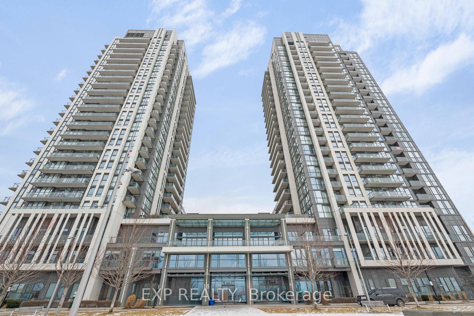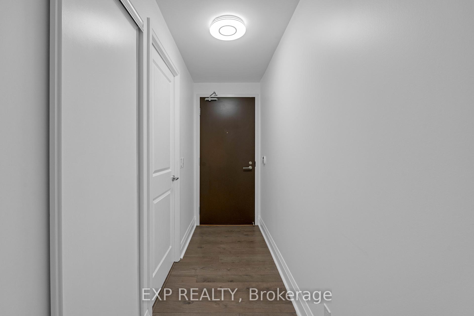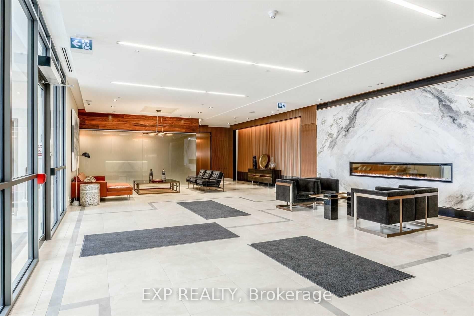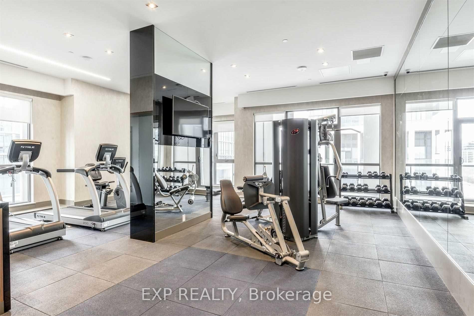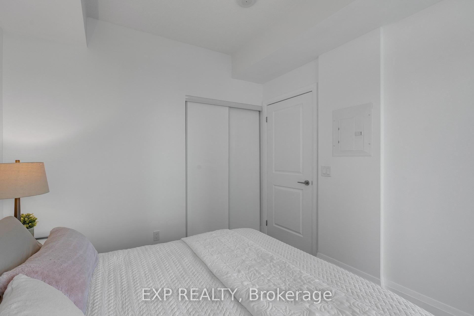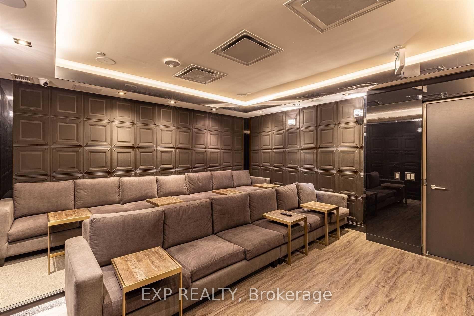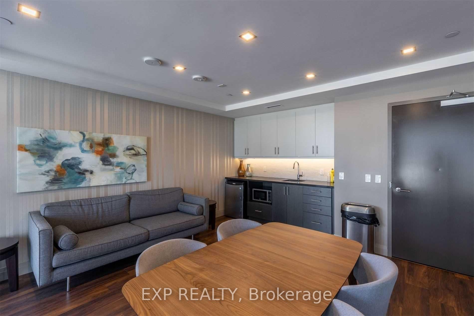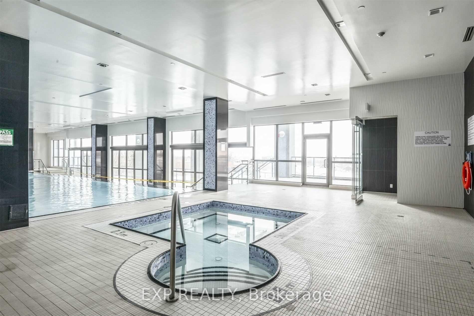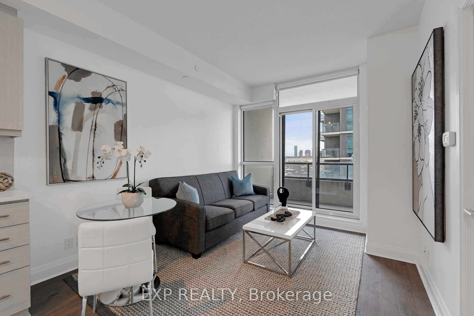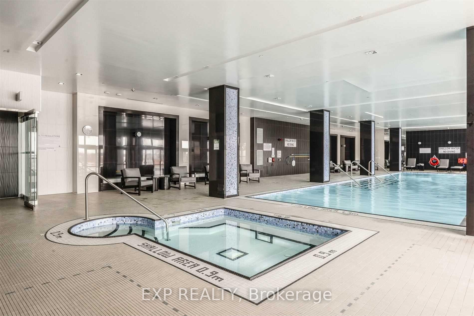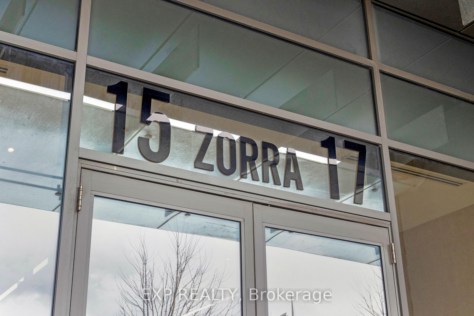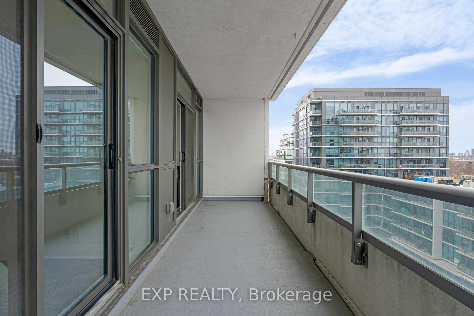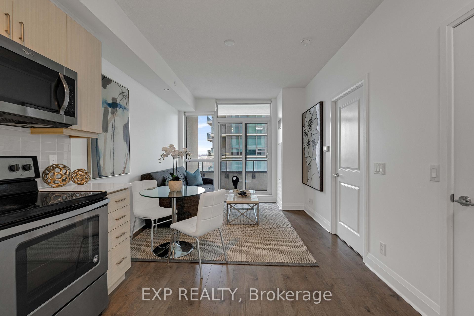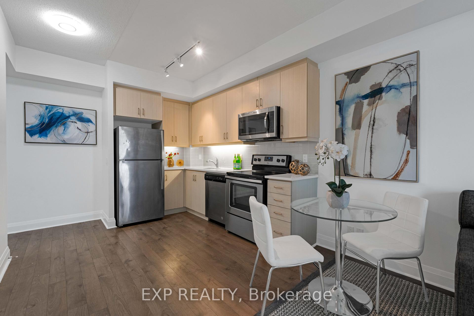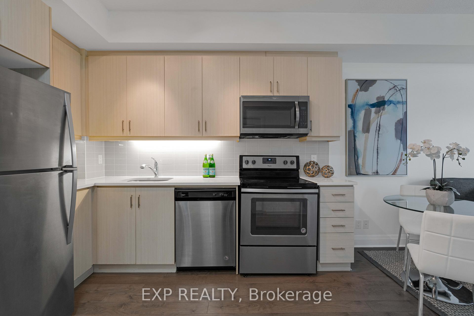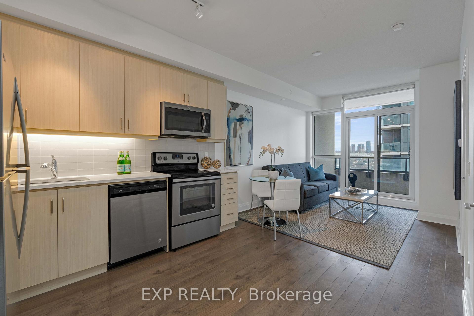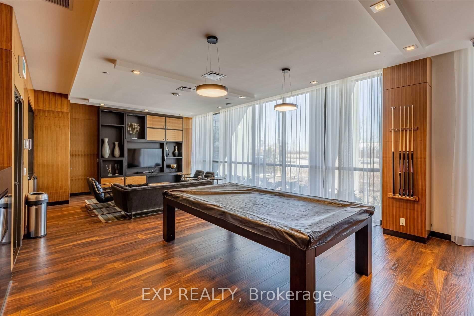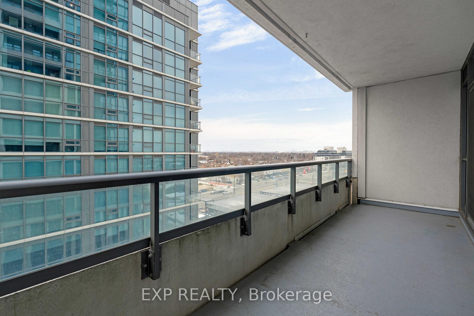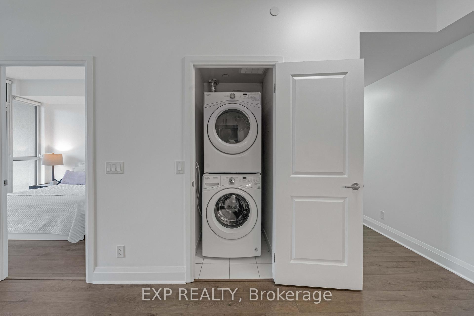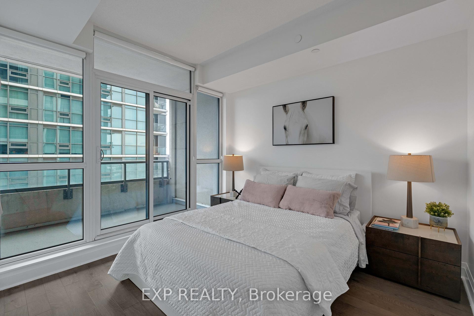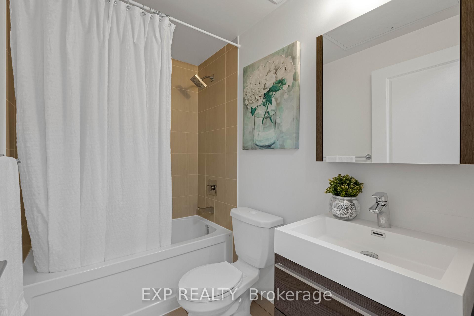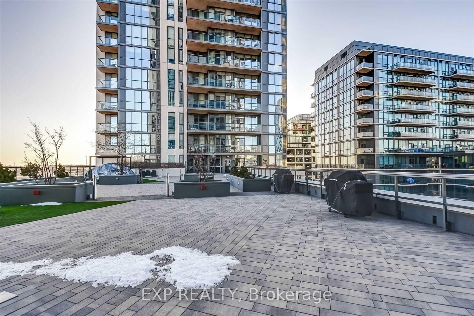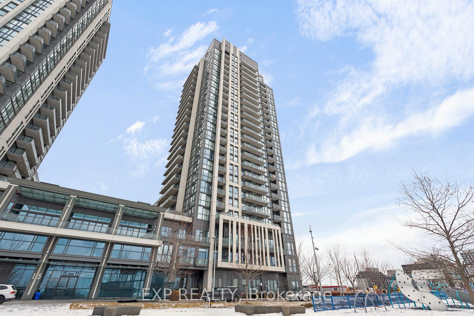$448,000
Available - For Sale
Listing ID: W11926464
17 Zorra St , Unit 701, Toronto, M8Z 0C8, Ontario
| Welcome to Park Towers Stylish Living In a Prime Etobicoke Location. This bright and spacious north-facing 1-bedroom, 1-bathroom unit offers a modern lifestyle in a sought-after location. Featuring a thoughtfully designed open-concept layout with 9-ft ceilings, floor-to-ceiling windows, and a full-length balcony, this unit is perfect for relaxing and entertaining. The interior is thoughtfully finished with engineered floors throughout, while the kitchen stands out with stainless steel appliances and Quartz countertops, seamlessly combining functionality and style. The building offers an array of exceptional amenities to enhance your lifestyle, including a 24-hour concierge, indoor pool, exercise room, sauna, BBQ areas, party room, rooftop terrace, theatre, and guest suites. Conveniently located with easy access to the Gardiner Expressway, Highway 427, TTC, Sherway Gardens, restaurants, and shops, this unit offers unparalleled convenience making it ideal for modern urban living. Perfect for first-time buyers or savvy investors, this property combines style, comfort, and location. Don't miss the opportunity to make this stunning unit your new home |
| Price | $448,000 |
| Taxes: | $1387.66 |
| Assessment: | $194000 |
| Assessment Year: | 2024 |
| Maintenance Fee: | 402.95 |
| Address: | 17 Zorra St , Unit 701, Toronto, M8Z 0C8, Ontario |
| Province/State: | Ontario |
| Condo Corporation No | TSCP |
| Level | 7 |
| Unit No | 11 |
| Directions/Cross Streets: | The Queensway & Islington Ave |
| Rooms: | 3 |
| Bedrooms: | 1 |
| Bedrooms +: | |
| Kitchens: | 1 |
| Family Room: | N |
| Basement: | None |
| Approximatly Age: | 6-10 |
| Property Type: | Condo Apt |
| Style: | Apartment |
| Exterior: | Concrete |
| Garage Type: | Underground |
| Garage(/Parking)Space: | 0.00 |
| Drive Parking Spaces: | 0 |
| Park #1 | |
| Parking Type: | None |
| Exposure: | Ne |
| Balcony: | Open |
| Locker: | None |
| Pet Permited: | Restrict |
| Retirement Home: | N |
| Approximatly Age: | 6-10 |
| Approximatly Square Footage: | 500-599 |
| Building Amenities: | Concierge, Exercise Room, Indoor Pool, Media Room, Rooftop Deck/Garden |
| Property Features: | Hospital, Park, Place Of Worship, Public Transit, Rec Centre, School |
| Maintenance: | 402.95 |
| CAC Included: | Y |
| Water Included: | Y |
| Common Elements Included: | Y |
| Heat Included: | Y |
| Building Insurance Included: | Y |
| Fireplace/Stove: | N |
| Heat Source: | Gas |
| Heat Type: | Forced Air |
| Central Air Conditioning: | Central Air |
| Central Vac: | N |
| Laundry Level: | Main |
| Ensuite Laundry: | Y |
| Elevator Lift: | Y |
$
%
Years
This calculator is for demonstration purposes only. Always consult a professional
financial advisor before making personal financial decisions.
| Although the information displayed is believed to be accurate, no warranties or representations are made of any kind. |
| EXP REALTY |
|
|

Bus:
416-994-5000
Fax:
416.352.5397
| Virtual Tour | Book Showing | Email a Friend |
Jump To:
At a Glance:
| Type: | Condo - Condo Apt |
| Area: | Toronto |
| Municipality: | Toronto |
| Neighbourhood: | Islington-City Centre West |
| Style: | Apartment |
| Approximate Age: | 6-10 |
| Tax: | $1,387.66 |
| Maintenance Fee: | $402.95 |
| Beds: | 1 |
| Baths: | 1 |
| Fireplace: | N |
Locatin Map:
Payment Calculator:

