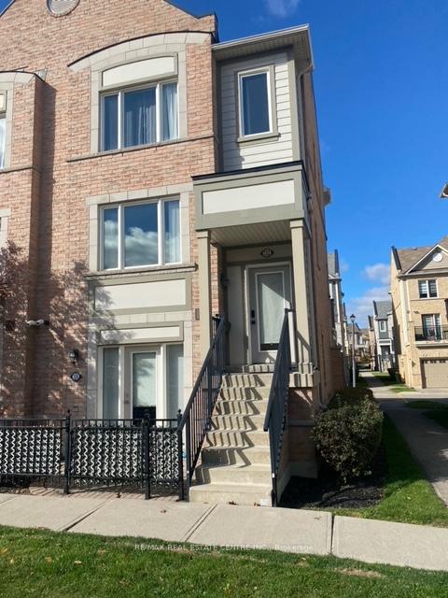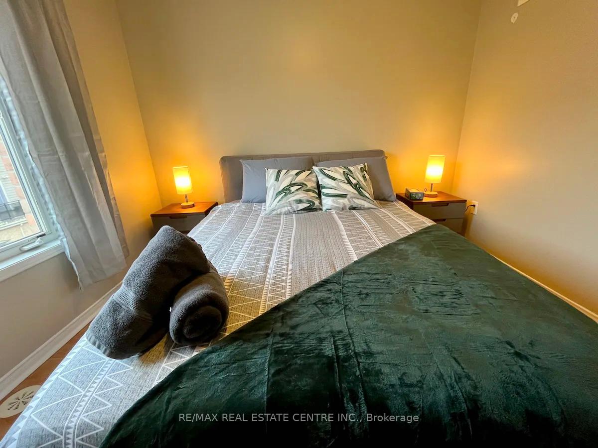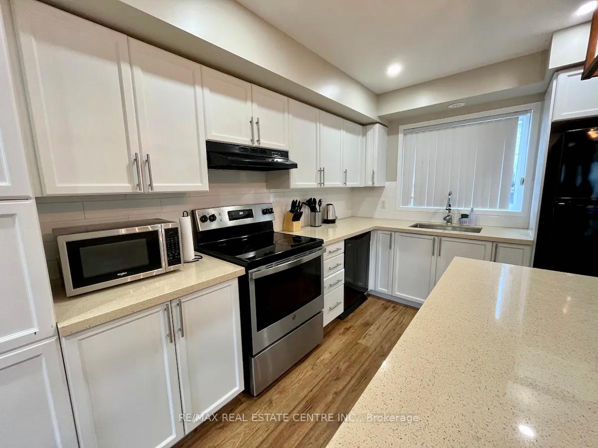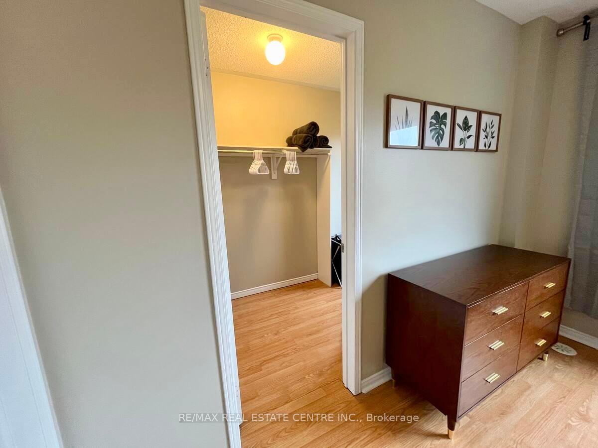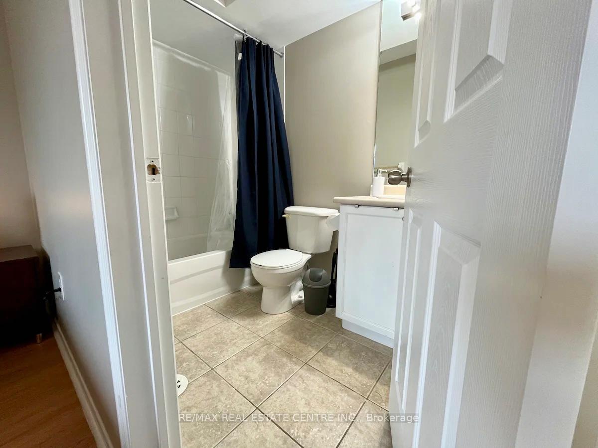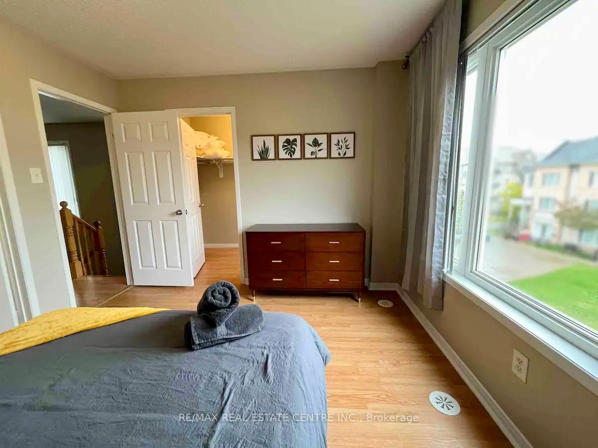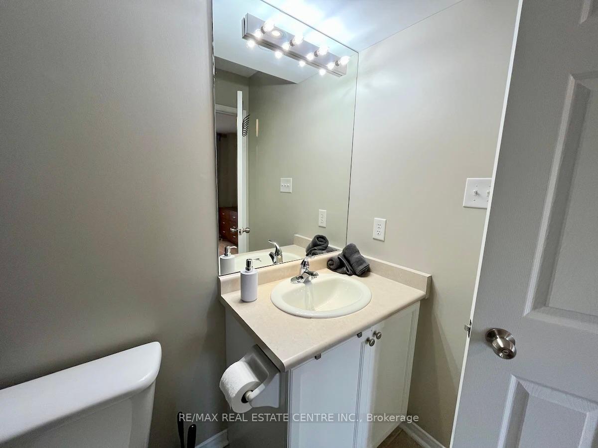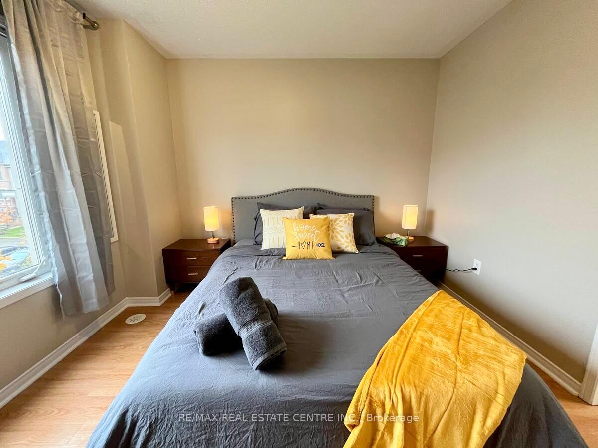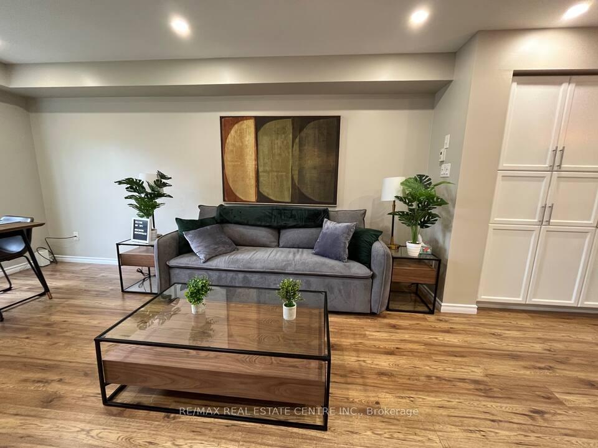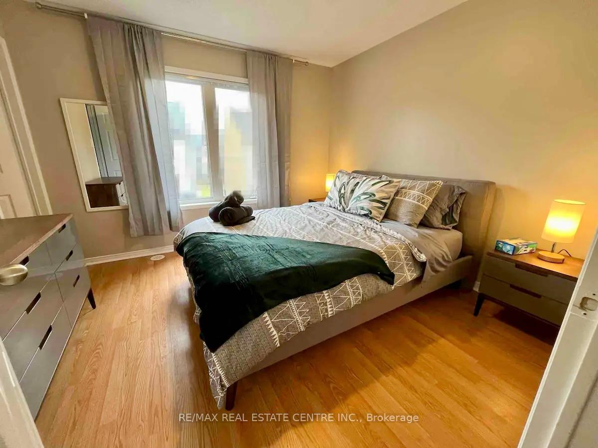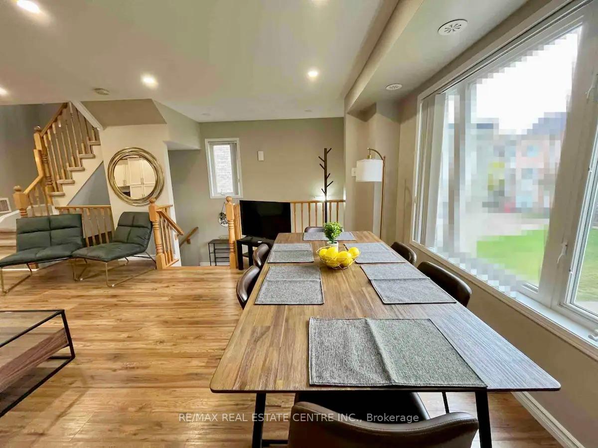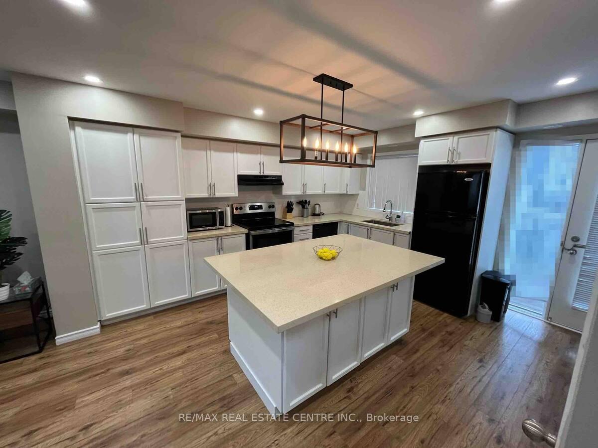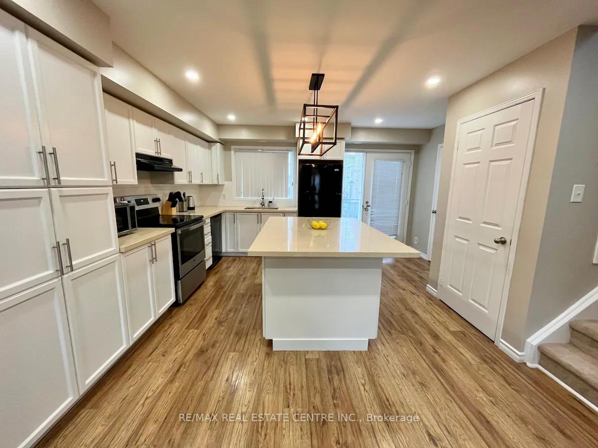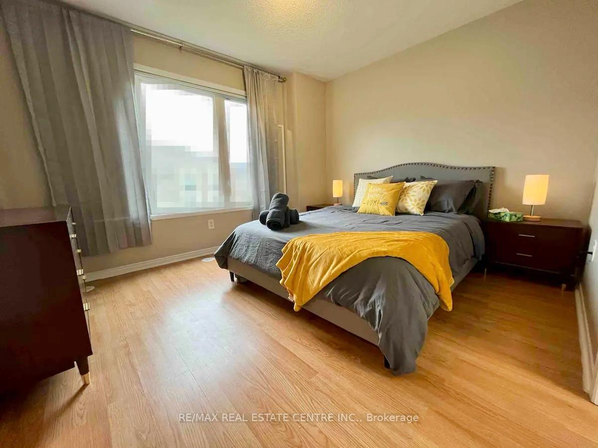$759,000
Available - For Sale
Listing ID: W11926506
3050 Erin Centre Blvd , Unit 122, Mississauga, L5M 0P5, Ontario
| Welcome to your luxurious 2-bedroom, 3-bathroom corner townhouse nestled in Mississauga's sought-after Churchill Meadows community, just walking distance to Erin Mills Town Centre. This elegant residence boasts contemporary finishes, including gleaming wood floors throughout, sleek quartz countertops, gorgeous cabinetry, and bright pot lights that illuminate every corner. The spacious, open-concept living area features large windows that fill the home with natural light, creating a warm and inviting atmosphere. The gourmet eat-in kitchen is fully equipped with a breakfast bar, perfect for entertaining or quiet mornings. The primary bedroom offers ample closet space and a beautifully finished ensuite bathroom. Conveniently located near top-rated schools, parks, St Aloysius Gonzaga, John Fraser S.S., and Credit Valley Hospital, this home perfectly combines modern luxury and lifestyle convenience. Easy access to Hwy 403 and QEW seamlessly connects you to Oakville or Downtown Toronto. Experience upscale, contemporary living in a vibrant community your dream home awaits! |
| Extras: Fridge, Stainless Steel Stove, Washer/Dryer, Dishwasher, All ELFs, Window Coverings. |
| Price | $759,000 |
| Taxes: | $3758.20 |
| Maintenance Fee: | 439.14 |
| Address: | 3050 Erin Centre Blvd , Unit 122, Mississauga, L5M 0P5, Ontario |
| Province/State: | Ontario |
| Condo Corporation No | PSCP |
| Level | 2 |
| Unit No | 22 |
| Directions/Cross Streets: | Eglinton / Winston Churchill |
| Rooms: | 5 |
| Bedrooms: | 2 |
| Bedrooms +: | |
| Kitchens: | 1 |
| Family Room: | N |
| Basement: | None |
| Property Type: | Condo Townhouse |
| Style: | 2-Storey |
| Exterior: | Concrete |
| Garage Type: | Surface |
| Garage(/Parking)Space: | 1.00 |
| Drive Parking Spaces: | 1 |
| Park #1 | |
| Parking Type: | Owned |
| Exposure: | S |
| Balcony: | Open |
| Locker: | None |
| Pet Permited: | Restrict |
| Approximatly Square Footage: | 1200-1399 |
| Maintenance: | 439.14 |
| Water Included: | Y |
| Parking Included: | Y |
| Building Insurance Included: | Y |
| Fireplace/Stove: | N |
| Heat Source: | Gas |
| Heat Type: | Forced Air |
| Central Air Conditioning: | Central Air |
| Central Vac: | N |
| Ensuite Laundry: | Y |
$
%
Years
This calculator is for demonstration purposes only. Always consult a professional
financial advisor before making personal financial decisions.
| Although the information displayed is believed to be accurate, no warranties or representations are made of any kind. |
| RE/MAX REAL ESTATE CENTRE INC. |
|
|

Bus:
416-994-5000
Fax:
416.352.5397
| Book Showing | Email a Friend |
Jump To:
At a Glance:
| Type: | Condo - Condo Townhouse |
| Area: | Peel |
| Municipality: | Mississauga |
| Neighbourhood: | Churchill Meadows |
| Style: | 2-Storey |
| Tax: | $3,758.2 |
| Maintenance Fee: | $439.14 |
| Beds: | 2 |
| Baths: | 3 |
| Garage: | 1 |
| Fireplace: | N |
Locatin Map:
Payment Calculator:

