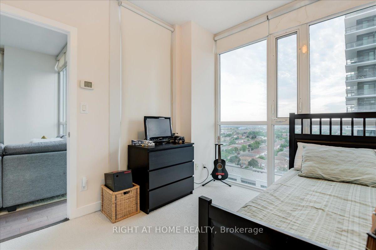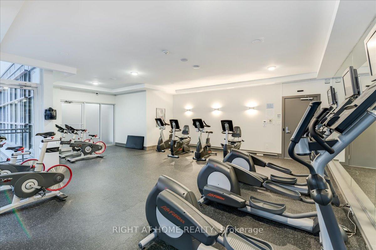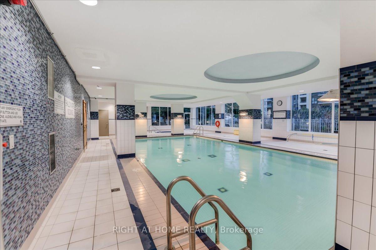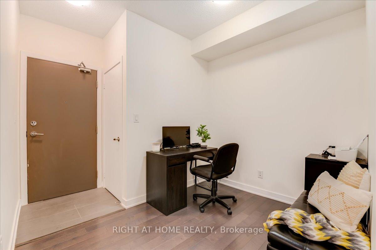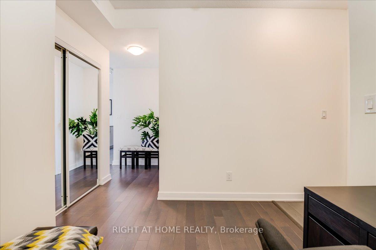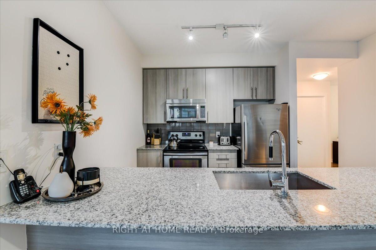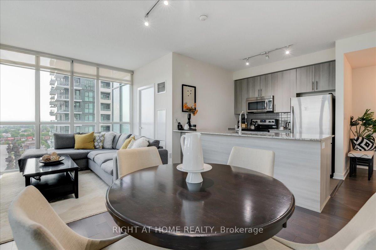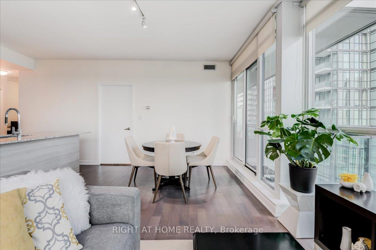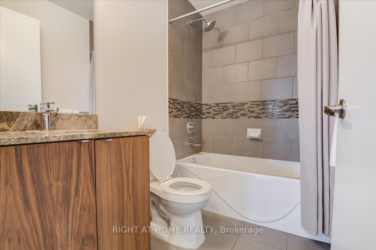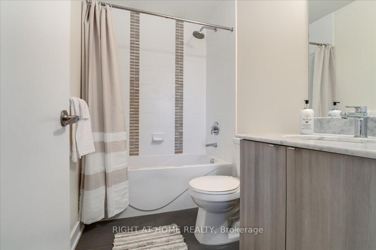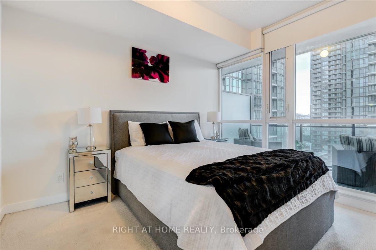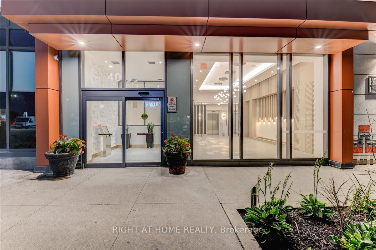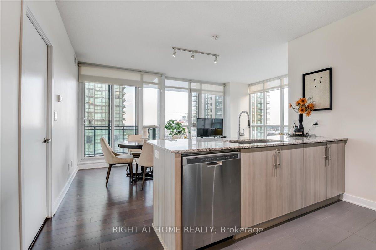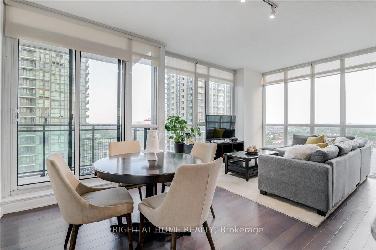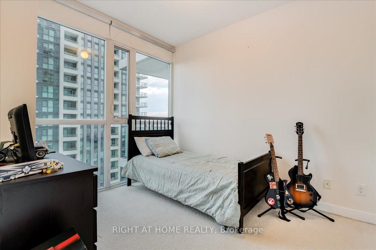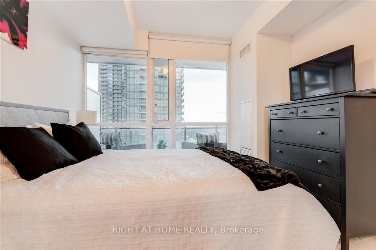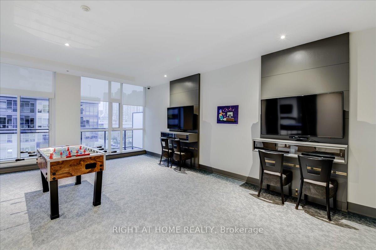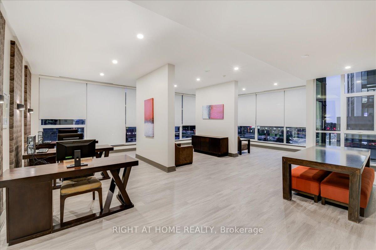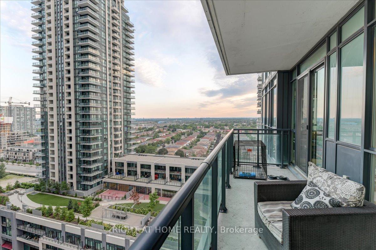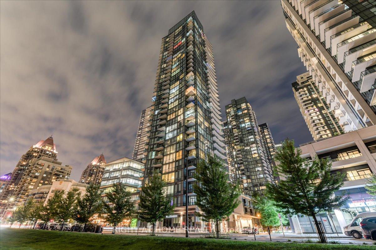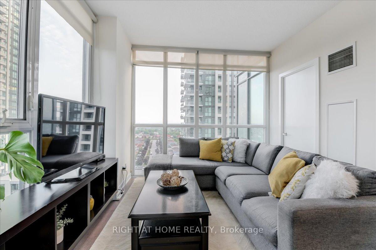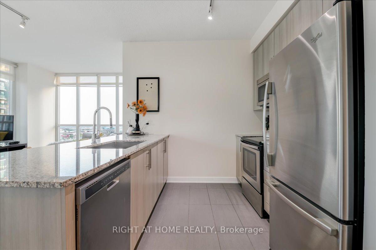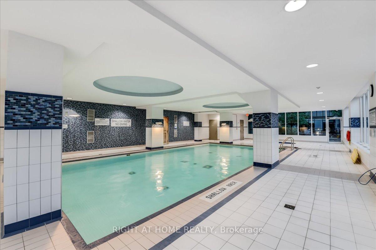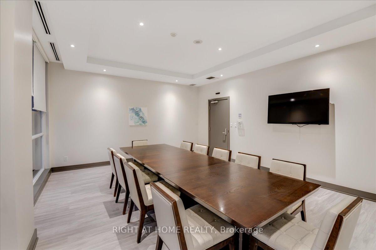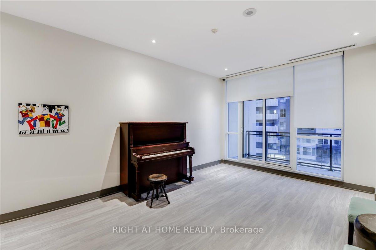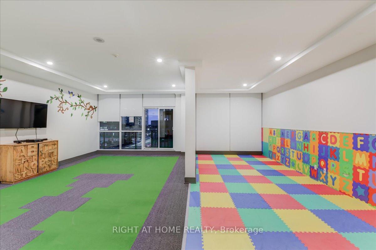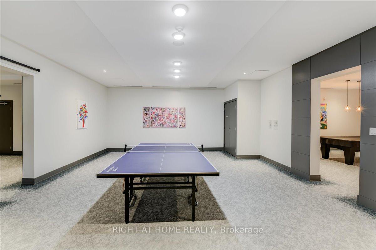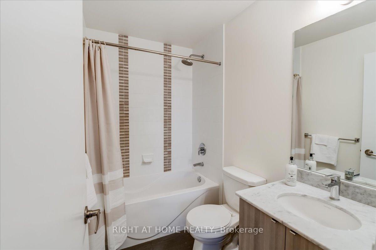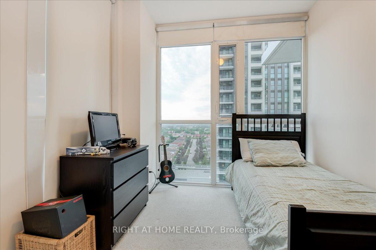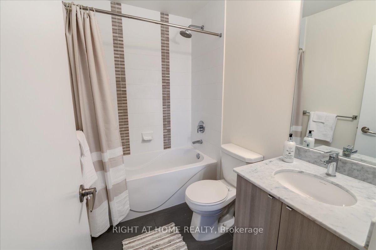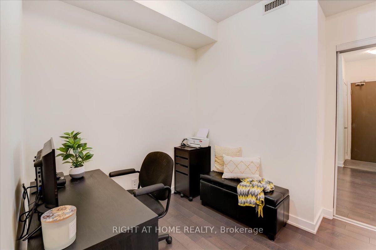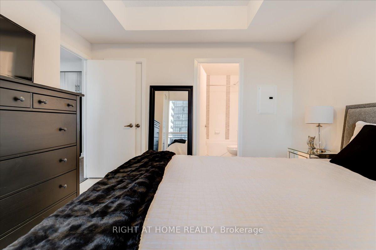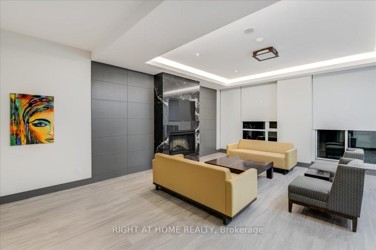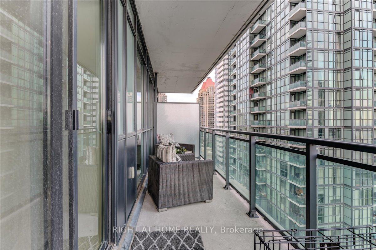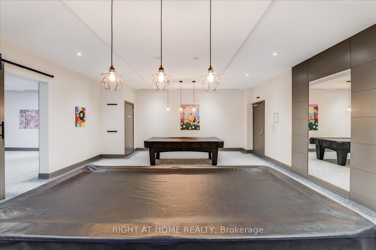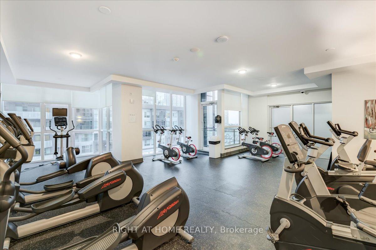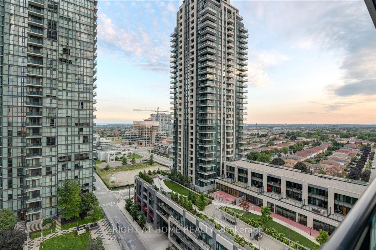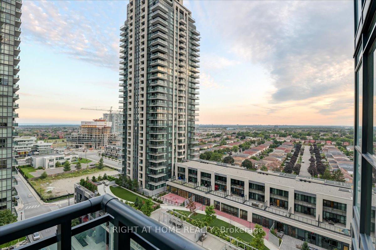$689,900
Available - For Sale
Listing ID: W11926576
4099 Brickstone Mews , Unit 1403, Mississauga, L5B 0G2, Ontario
| Experience the vibrant urban lifestyle of Mississauga first hand! This spacious 2-bdrm condo + den offers the perfect blend of comfort and convenience. Upon entering, you'll be greeted by the den, a versatile space that can serve as an office or cozy retreat. The open-concept living and dining area is filled with natural light, creating a warm and inviting atmosphere. The kitchen seamlessly connects to this space making it a pleasure for both everyday cooking and entertaining. The primary is complete with an ensuite for your convenience. Large windows flood the 2nd bdrm with natural light. A private balcony, where you can enjoy stunning city views and more. Located in the heart of Mississauga, you have easy access to shopping, dining, entertainment and public transportation. Don't miss the opportunity to make this condo your home. |
| Extras: Offers an array of amenities including: gym, pool, party rooms, games rooms, guest suites, 24/7 concierge service for added security and convenience. |
| Price | $689,900 |
| Taxes: | $3360.31 |
| Maintenance Fee: | 825.38 |
| Address: | 4099 Brickstone Mews , Unit 1403, Mississauga, L5B 0G2, Ontario |
| Province/State: | Ontario |
| Condo Corporation No | PSCP |
| Level | 14 |
| Unit No | 03 |
| Directions/Cross Streets: | Burnhamthorpe/Confederation |
| Rooms: | 6 |
| Bedrooms: | 2 |
| Bedrooms +: | 1 |
| Kitchens: | 1 |
| Family Room: | N |
| Basement: | None |
| Property Type: | Condo Apt |
| Style: | Apartment |
| Exterior: | Brick |
| Garage Type: | Underground |
| Garage(/Parking)Space: | 1.00 |
| Drive Parking Spaces: | 0 |
| Park #1 | |
| Parking Type: | Owned |
| Exposure: | Sw |
| Balcony: | Open |
| Locker: | Owned |
| Pet Permited: | Restrict |
| Approximatly Square Footage: | 900-999 |
| Building Amenities: | Concierge, Guest Suites, Gym, Indoor Pool, Media Room, Party/Meeting Room |
| Maintenance: | 825.38 |
| CAC Included: | Y |
| Water Included: | Y |
| Common Elements Included: | Y |
| Heat Included: | Y |
| Parking Included: | Y |
| Building Insurance Included: | Y |
| Fireplace/Stove: | N |
| Heat Source: | Gas |
| Heat Type: | Forced Air |
| Central Air Conditioning: | Central Air |
| Central Vac: | N |
| Laundry Level: | Main |
| Ensuite Laundry: | Y |
$
%
Years
This calculator is for demonstration purposes only. Always consult a professional
financial advisor before making personal financial decisions.
| Although the information displayed is believed to be accurate, no warranties or representations are made of any kind. |
| RIGHT AT HOME REALTY |
|
|

Bus:
416-994-5000
Fax:
416.352.5397
| Book Showing | Email a Friend |
Jump To:
At a Glance:
| Type: | Condo - Condo Apt |
| Area: | Peel |
| Municipality: | Mississauga |
| Neighbourhood: | Creditview |
| Style: | Apartment |
| Tax: | $3,360.31 |
| Maintenance Fee: | $825.38 |
| Beds: | 2+1 |
| Baths: | 2 |
| Garage: | 1 |
| Fireplace: | N |
Locatin Map:
Payment Calculator:

