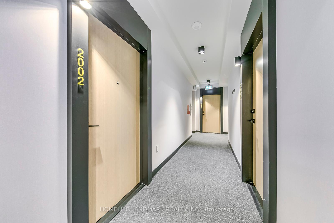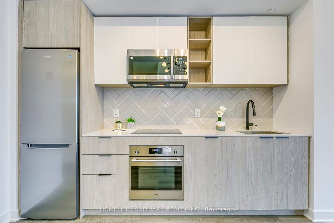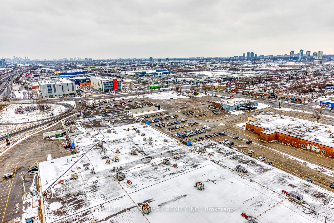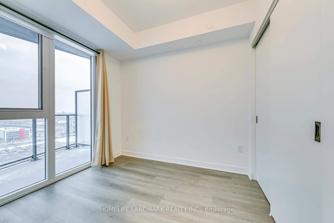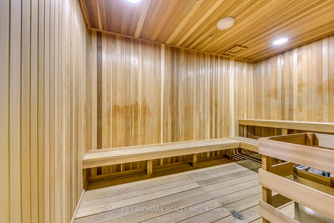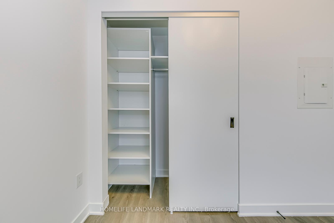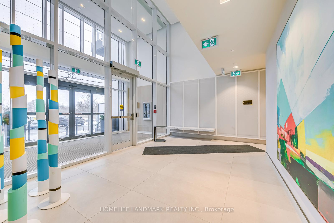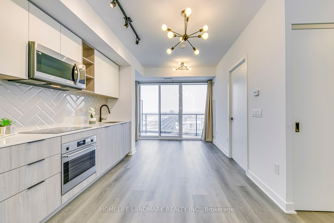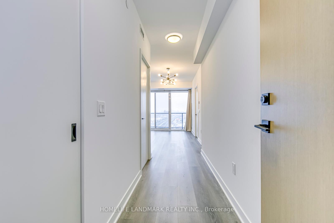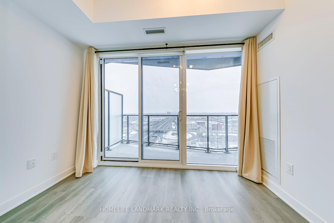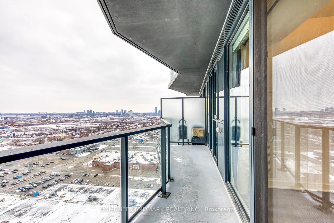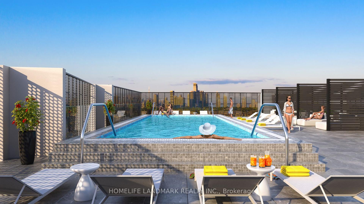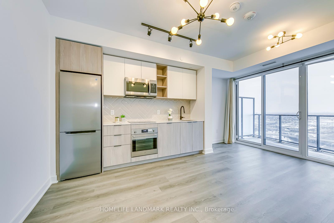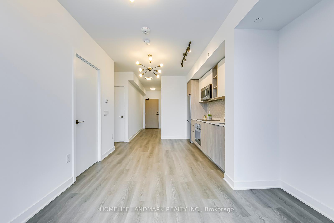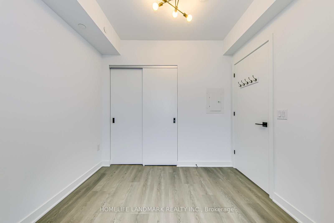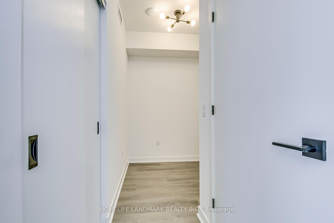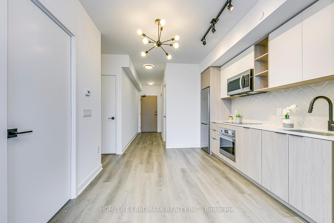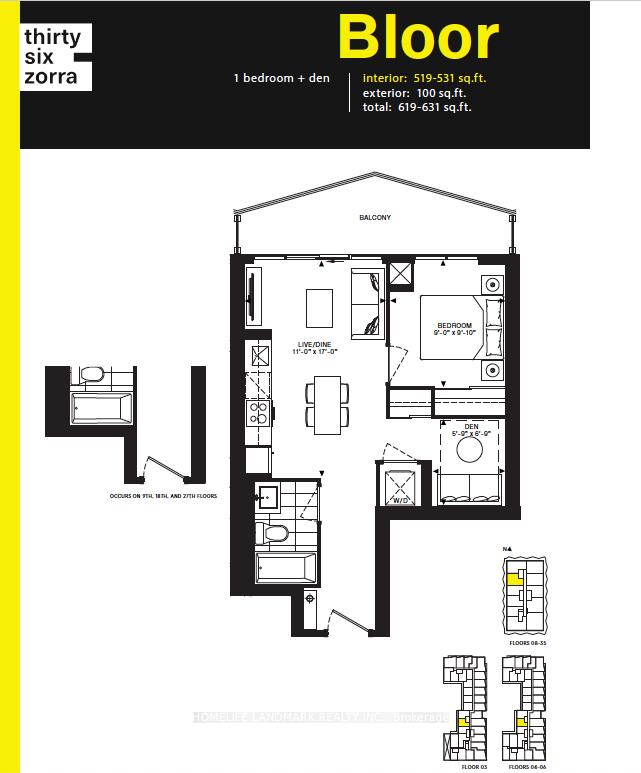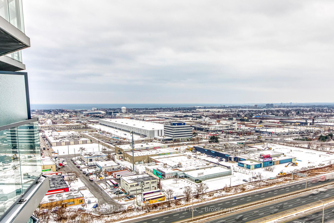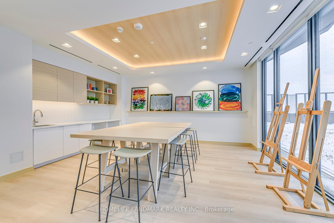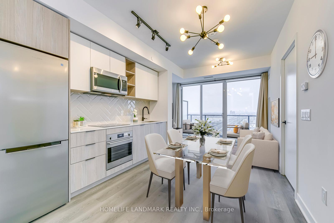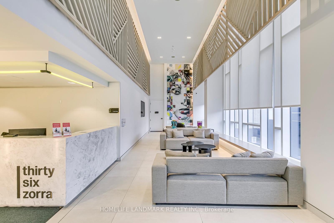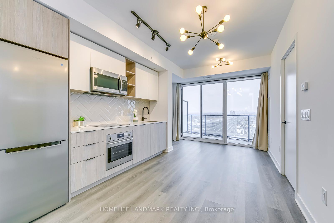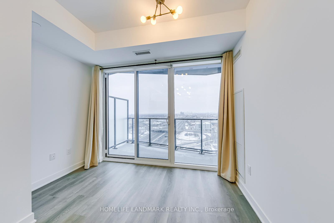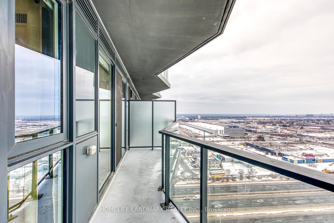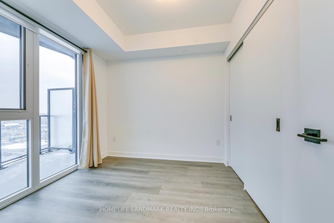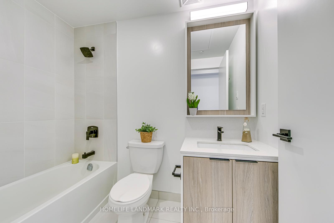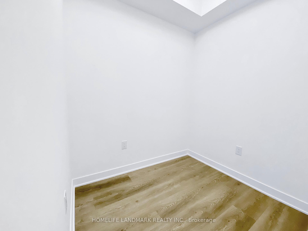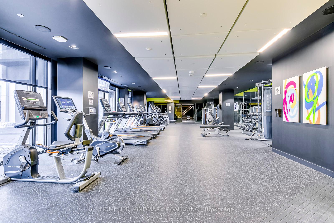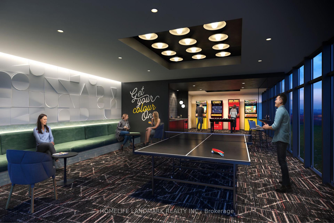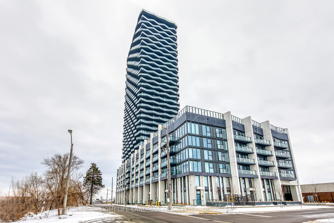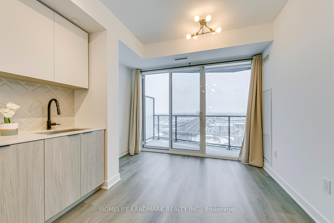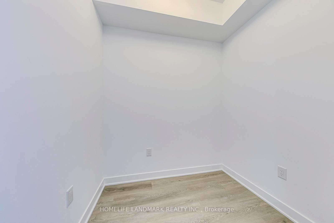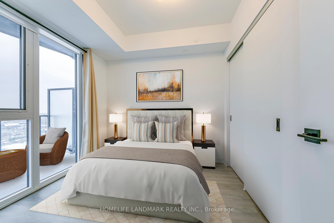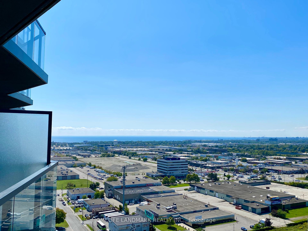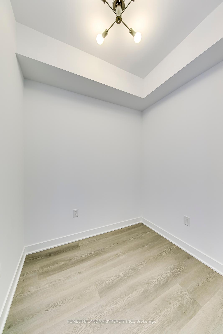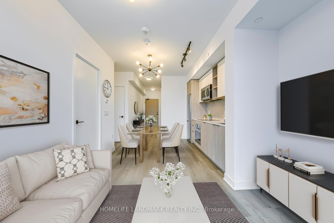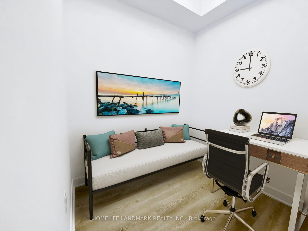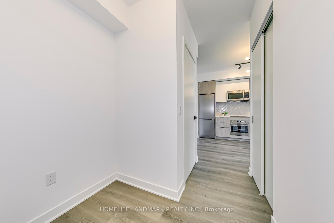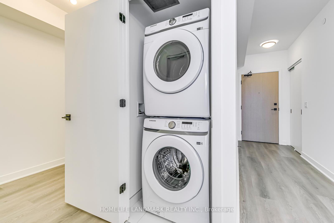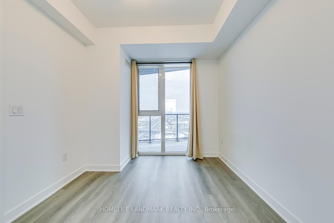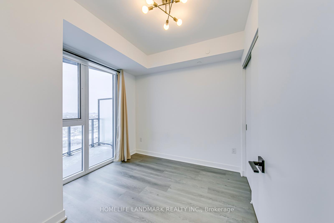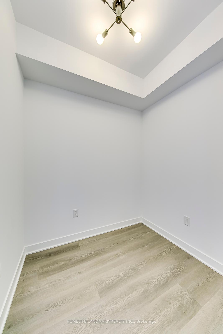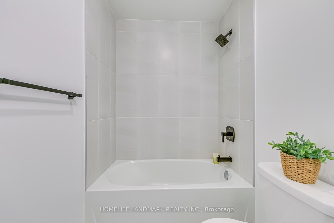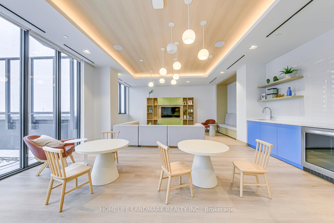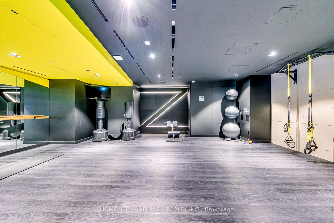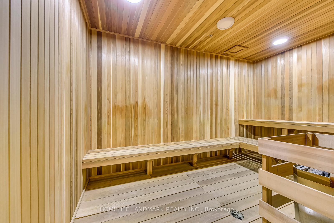$558,900
Available - For Sale
Listing ID: W11927785
36 Zorra St , Unit 2002, Toronto, M8Z 0G5, Ontario
| 1-Year-New One Bedroom + Den at Thirty Six Zorra, A Luxury Building in Toronto's Queensway. A Beautiful & Cozy Unit! Very Well Kept. Like New! 9' High Flat Ceiling. Large Windows & Balcony. Highly Functional Floorplan: Den Has Closet, Can Be Turned into Home Office or 2nd Bedroom. 3 Good-Sized Closets In The Unit. A Lot Of Natural Sun Light, Unobstructed West Views Of City, Green Space & Lake Ontario. $$$ Spent On Upgrades Include: Luxury Water-Proof Vinyl Flooring, 2 Extra Ceiling Light Fixtures, 4 Chandeliers, Kitchen Backsplash, Closet Organizer, Cabinet Hardware & More. Stainless Steel Name Branded Kitchen Appliances. High Quality Window Coverings: Roller Blind For Privacy + Multi-Layer Drapery to Block Heat/UV/Noise. 531sf Interior+100sf Balcony Per Builder. Beautifully Designed 35-Storey Building W/ Over 9,500 Sf Amenities including Rooftop BBQ And Infinity Swimming Pool, Fitness Center, Sauna, Games Room, Party Room, Pet Wash, 24/7 Concierge, Free Visitor Parkings, Dedicated Dog Park In Front Of Building & More. A Dedicated Free Shuttle Service To Kipling TTC Station During Rush Hours. Close to Sherway Gardens, Costco, Kipling Subway Station. Easy Access to the Gardiner, 427 and QEW. 1 Underground Parking |
| Extras: S/S Refrigerator, Oven, Microwave & Range Hood. B/I Cooktop & Dishwasher. Stacked Washer & Dryer, All Existing Elfs. Window Coverings. |
| Price | $558,900 |
| Taxes: | $0.00 |
| Maintenance Fee: | 392.15 |
| Address: | 36 Zorra St , Unit 2002, Toronto, M8Z 0G5, Ontario |
| Province/State: | Ontario |
| Condo Corporation No | TSCC |
| Level | 20 |
| Unit No | 02 |
| Directions/Cross Streets: | Kipling Ave / The Queensway |
| Rooms: | 5 |
| Bedrooms: | 1 |
| Bedrooms +: | 1 |
| Kitchens: | 1 |
| Family Room: | N |
| Basement: | None |
| Approximatly Age: | 0-5 |
| Property Type: | Condo Apt |
| Style: | Apartment |
| Exterior: | Concrete |
| Garage Type: | Underground |
| Garage(/Parking)Space: | 1.00 |
| Drive Parking Spaces: | 0 |
| Park #1 | |
| Parking Spot: | 343 |
| Parking Type: | Owned |
| Legal Description: | P5 |
| Exposure: | W |
| Balcony: | Open |
| Locker: | None |
| Pet Permited: | Restrict |
| Approximatly Age: | 0-5 |
| Approximatly Square Footage: | 600-699 |
| Building Amenities: | Bbqs Allowed, Concierge, Gym, Outdoor Pool, Party/Meeting Room, Visitor Parking |
| Property Features: | Clear View, Lake/Pond, Park, Public Transit, Rec Centre, School |
| Maintenance: | 392.15 |
| CAC Included: | Y |
| Heat Included: | Y |
| Parking Included: | Y |
| Building Insurance Included: | Y |
| Fireplace/Stove: | N |
| Heat Source: | Gas |
| Heat Type: | Forced Air |
| Central Air Conditioning: | Central Air |
| Central Vac: | N |
| Ensuite Laundry: | Y |
| Elevator Lift: | Y |
$
%
Years
This calculator is for demonstration purposes only. Always consult a professional
financial advisor before making personal financial decisions.
| Although the information displayed is believed to be accurate, no warranties or representations are made of any kind. |
| HOMELIFE LANDMARK REALTY INC. |
|
|

Bus:
416-994-5000
Fax:
416.352.5397
| Virtual Tour | Book Showing | Email a Friend |
Jump To:
At a Glance:
| Type: | Condo - Condo Apt |
| Area: | Toronto |
| Municipality: | Toronto |
| Neighbourhood: | Islington-City Centre West |
| Style: | Apartment |
| Approximate Age: | 0-5 |
| Maintenance Fee: | $392.15 |
| Beds: | 1+1 |
| Baths: | 1 |
| Garage: | 1 |
| Fireplace: | N |
Locatin Map:
Payment Calculator:

