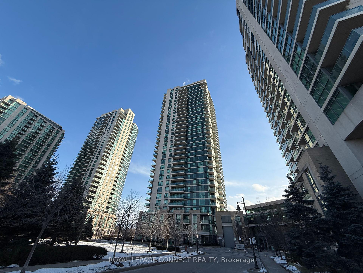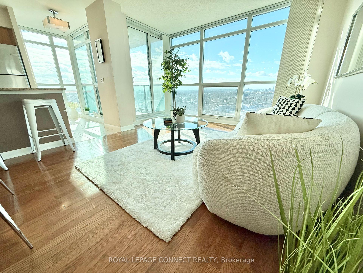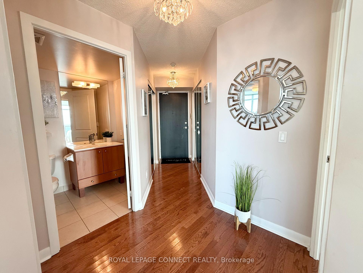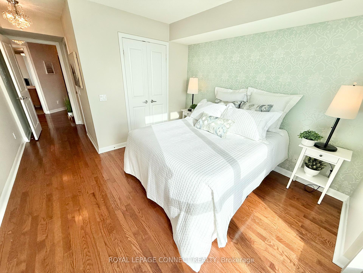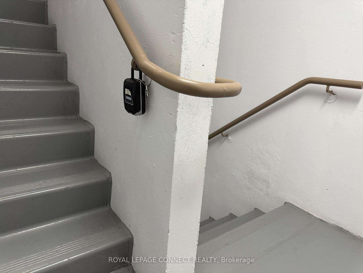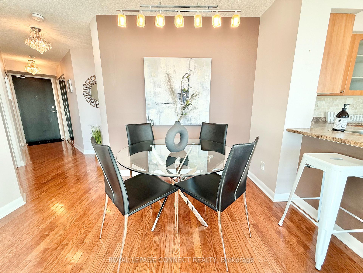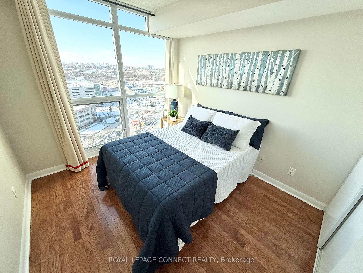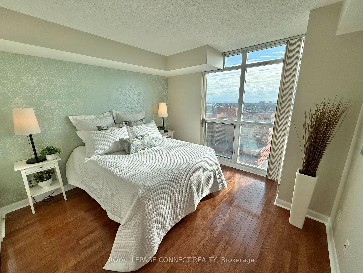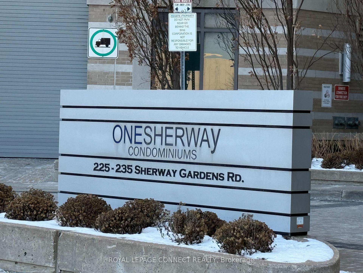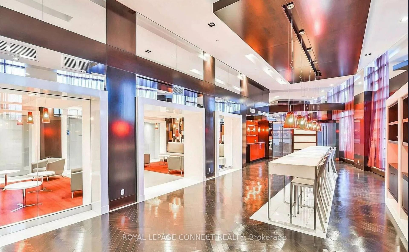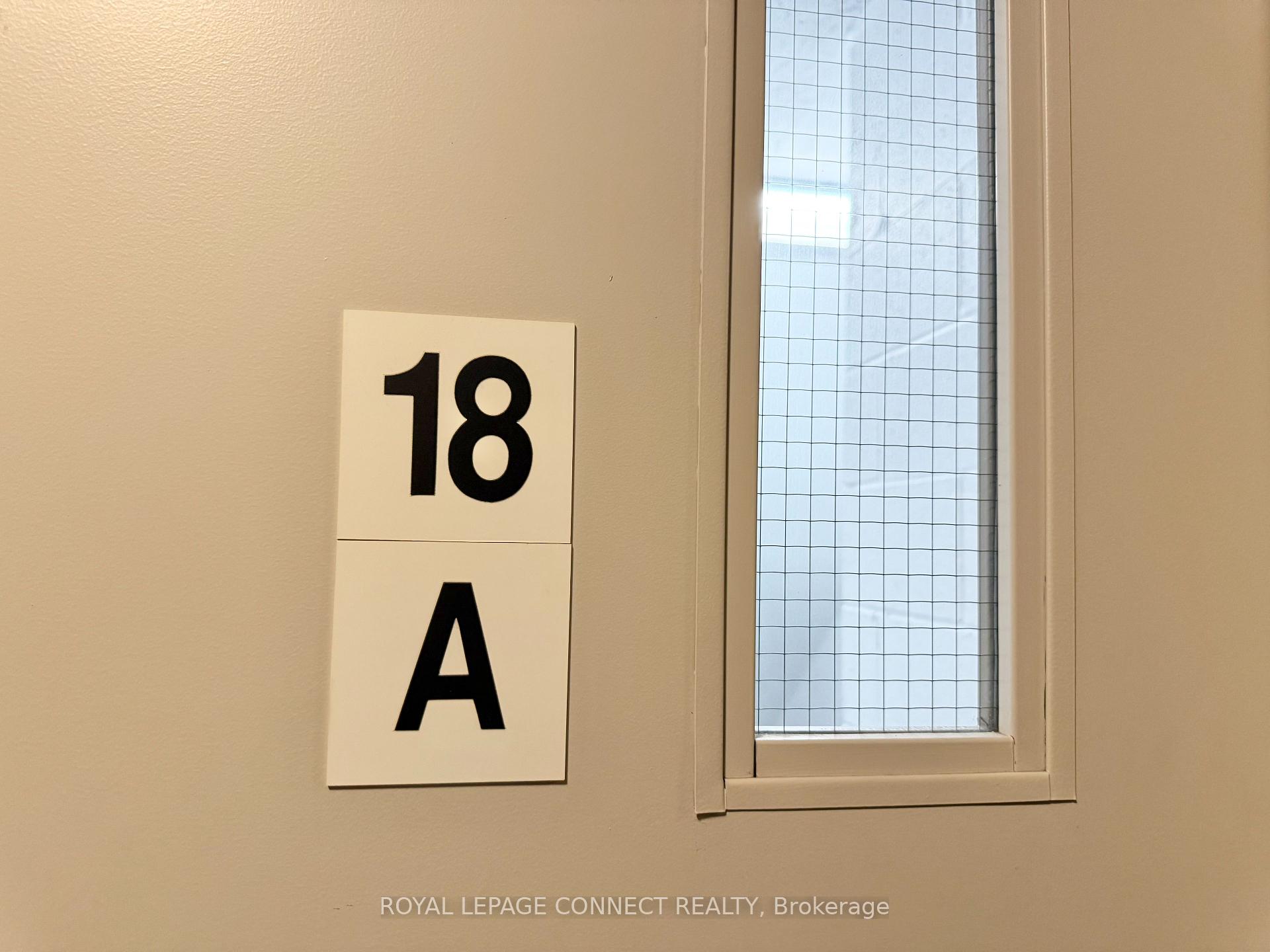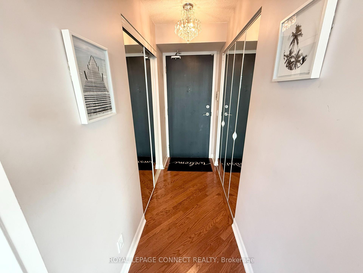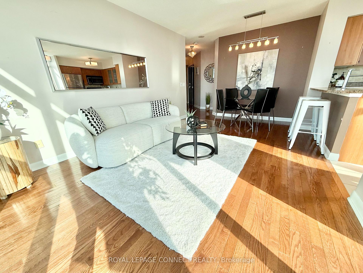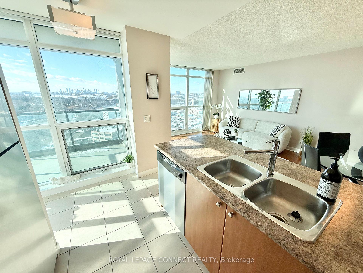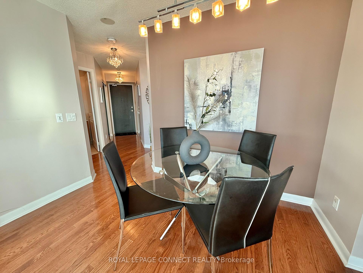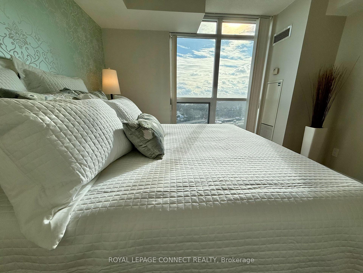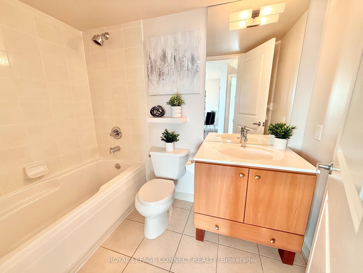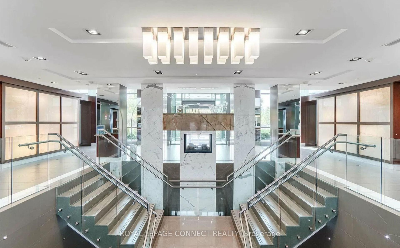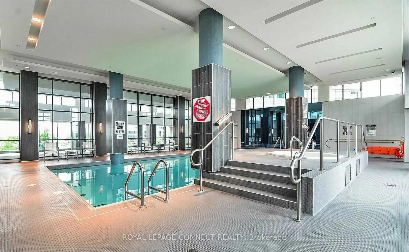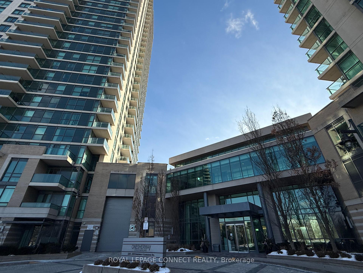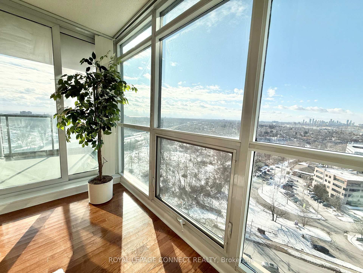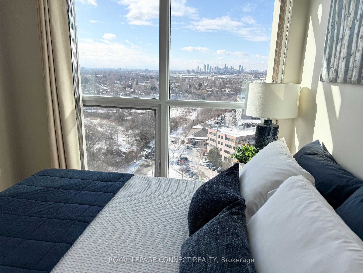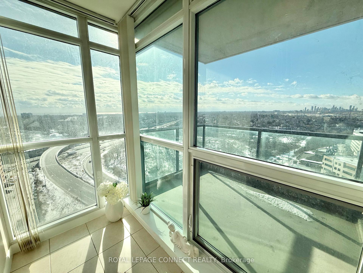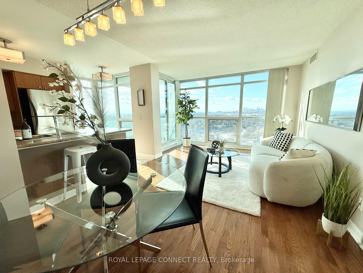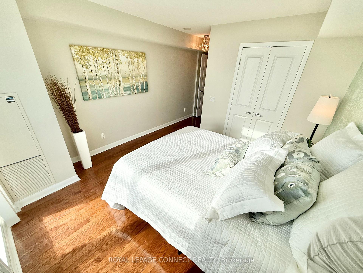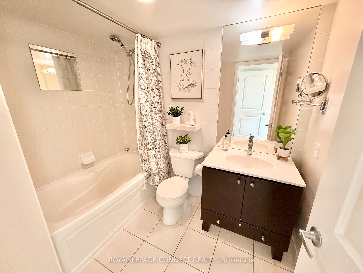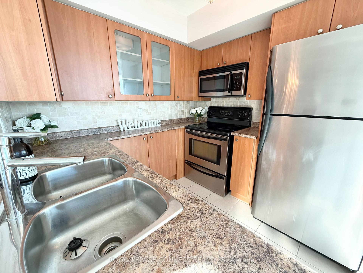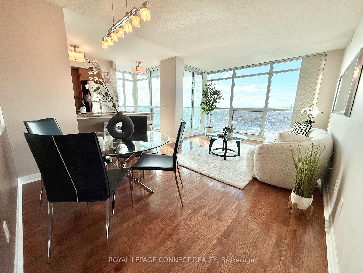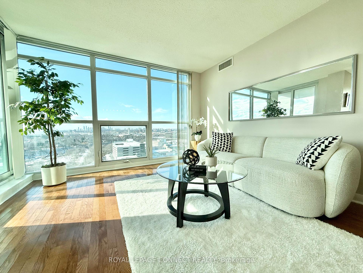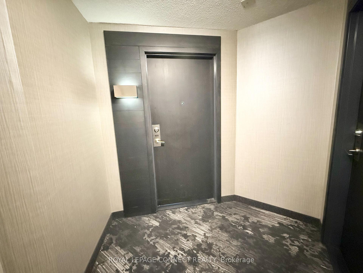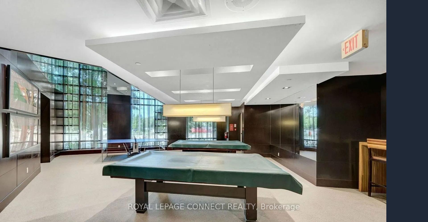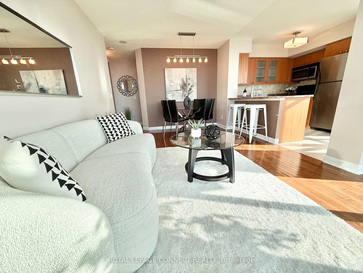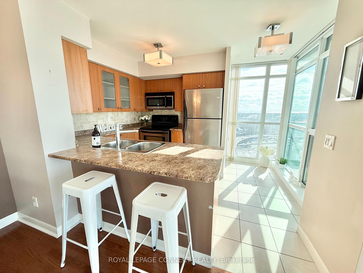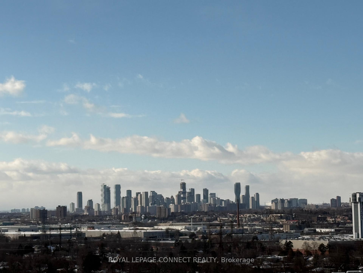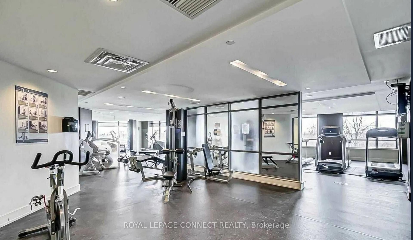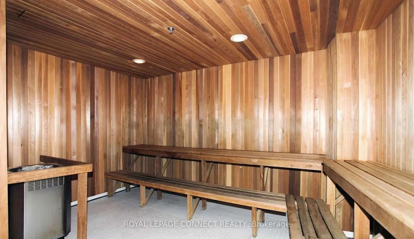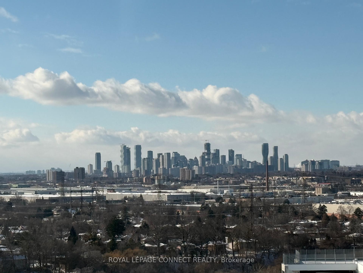$628,000
Available - For Sale
Listing ID: W11928095
225 Sherway Gardens Rd , Unit 1809, Toronto, M9C 0A3, Ontario
| Welcome to 1809-2 25 Sherway Gardens Rd., located in the highly sought-after One Sherway building in Etobicoke. This stunning 2 bedroom, 2 bathroom suite is situated in the second of four luxurious towers that were completed in 2008. One Sherway offers an exceptional lifestyle with top-tier amenities and a prime location. This unit features an open-concept layout, modern finishes, and expansive windows that allow for an abundance of natural light. The well-appointed kitchen boasts stainless steel appliances, sleek cabinetry, and a breakfast bar, while the living area is perfect for both relaxation and entertaining. The building is ideally located just across from Sherway Gardens Shopping Mall, offering a variety of retail and dining options right at your doorstep. Convenient access to major highways, including the QEW and Hwy 427, makes commuting a breeze, and you're just minutes away from downtown Toronto. Spacious 2 bedroom, 2 full bathroom suite Open-concept living and dining area Modern kitchen with stainless steel appliances Bright and airy with large windows Building amenities: 24-hour concierge, fitness centre, indoor pool, party room, and more Prime location near Sherway Gardens Mall, highways, and public transit Whether you're a first-time homebuyer or an investor, this unit offers a fantastic opportunity to enjoy the best of Etobicoke living. Book your private viewing today! |
| Price | $628,000 |
| Taxes: | $2553.58 |
| Maintenance Fee: | 886.83 |
| Address: | 225 Sherway Gardens Rd , Unit 1809, Toronto, M9C 0A3, Ontario |
| Province/State: | Ontario |
| Condo Corporation No | TSCC |
| Level | 18 |
| Unit No | 09 |
| Directions/Cross Streets: | West Mall & Sherway Gardens Rd |
| Rooms: | 5 |
| Rooms +: | 1 |
| Bedrooms: | 2 |
| Bedrooms +: | |
| Kitchens: | 1 |
| Family Room: | Y |
| Basement: | None |
| Approximatly Age: | 16-30 |
| Property Type: | Condo Apt |
| Style: | Apartment |
| Exterior: | Concrete |
| Garage Type: | Underground |
| Garage(/Parking)Space: | 1.00 |
| Drive Parking Spaces: | 0 |
| Park #1 | |
| Parking Spot: | 81 |
| Parking Type: | Owned |
| Legal Description: | C |
| Exposure: | Sw |
| Balcony: | Terr |
| Locker: | None |
| Pet Permited: | Restrict |
| Approximatly Age: | 16-30 |
| Approximatly Square Footage: | 800-899 |
| Building Amenities: | Concierge, Exercise Room, Indoor Pool, Party/Meeting Room, Recreation Room, Sauna |
| Maintenance: | 886.83 |
| Parking Included: | Y |
| Building Insurance Included: | Y |
| Fireplace/Stove: | N |
| Heat Source: | Gas |
| Heat Type: | Forced Air |
| Central Air Conditioning: | Central Air |
| Central Vac: | N |
| Ensuite Laundry: | Y |
$
%
Years
This calculator is for demonstration purposes only. Always consult a professional
financial advisor before making personal financial decisions.
| Although the information displayed is believed to be accurate, no warranties or representations are made of any kind. |
| ROYAL LEPAGE CONNECT REALTY |
|
|

Bus:
416-994-5000
Fax:
416.352.5397
| Virtual Tour | Book Showing | Email a Friend |
Jump To:
At a Glance:
| Type: | Condo - Condo Apt |
| Area: | Toronto |
| Municipality: | Toronto |
| Neighbourhood: | Islington-City Centre West |
| Style: | Apartment |
| Approximate Age: | 16-30 |
| Tax: | $2,553.58 |
| Maintenance Fee: | $886.83 |
| Beds: | 2 |
| Baths: | 2 |
| Garage: | 1 |
| Fireplace: | N |
Locatin Map:
Payment Calculator:

