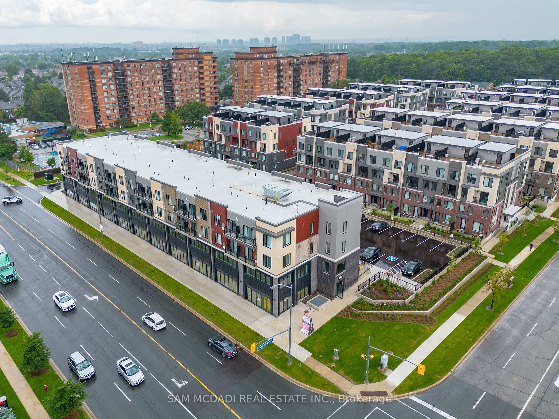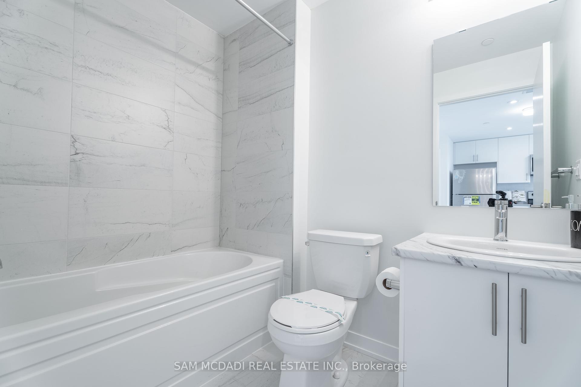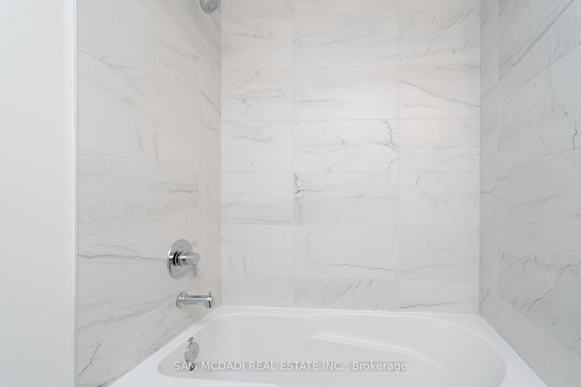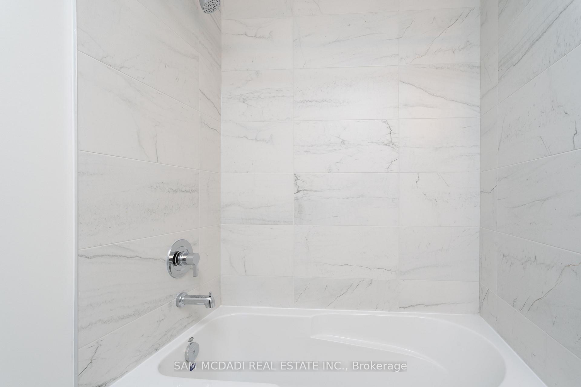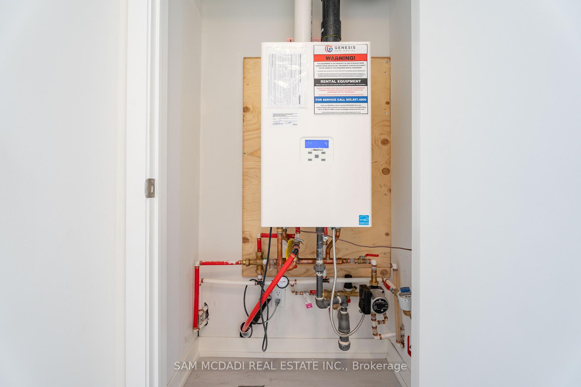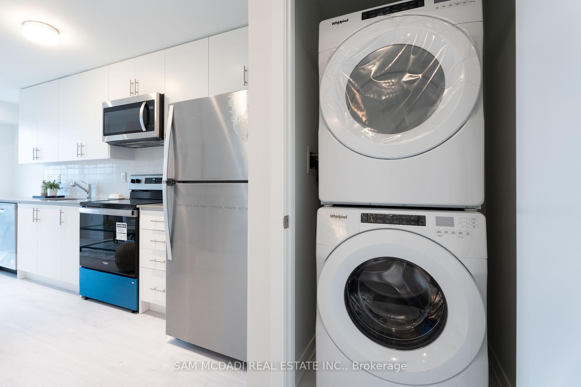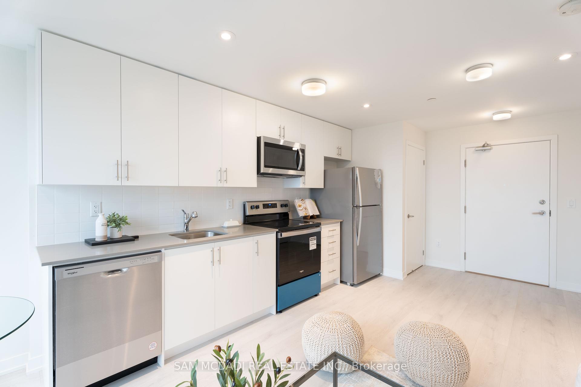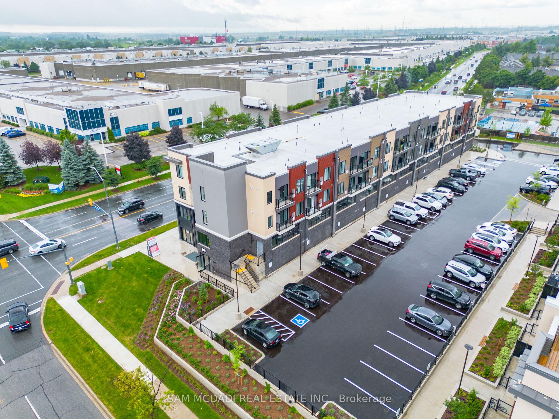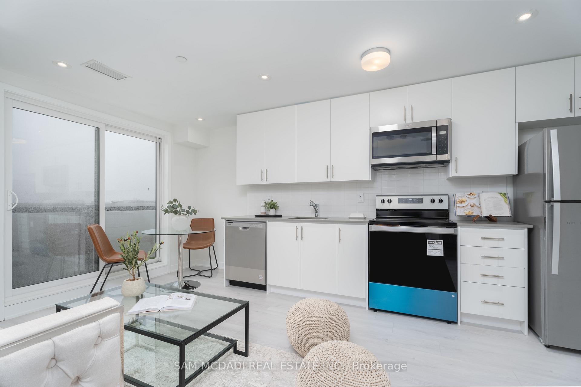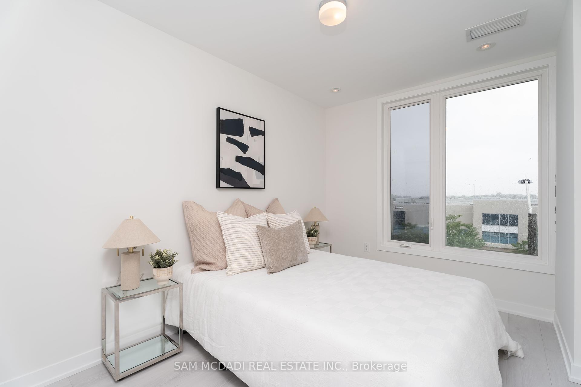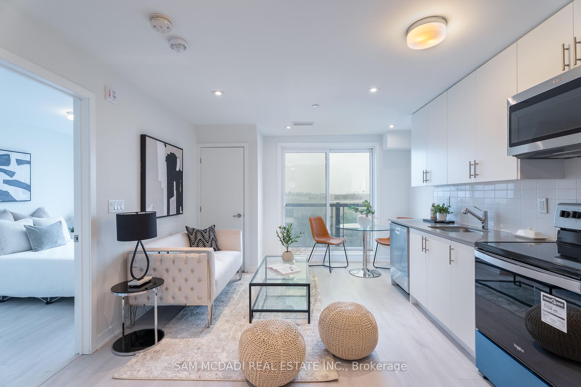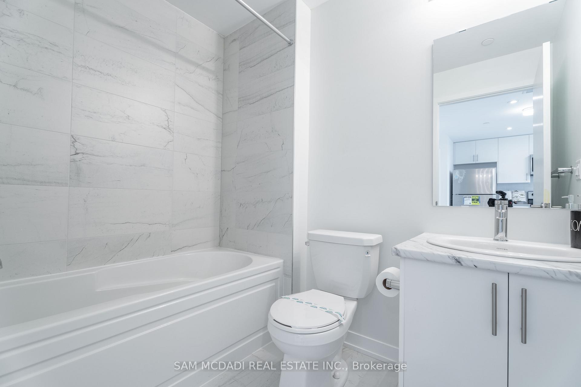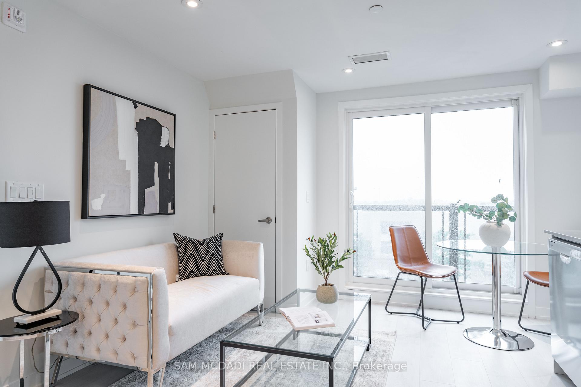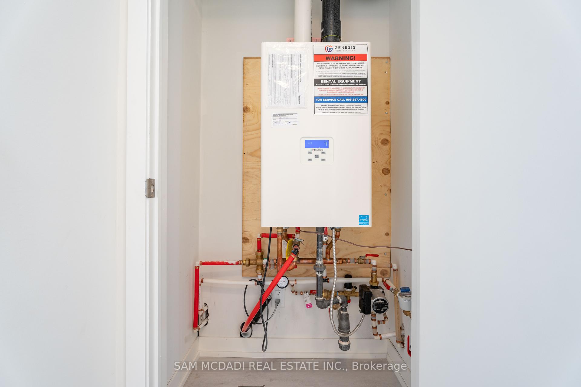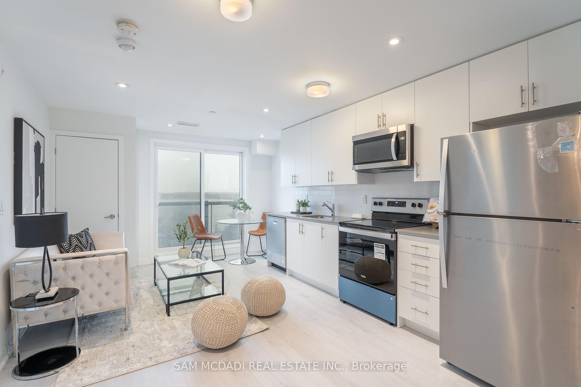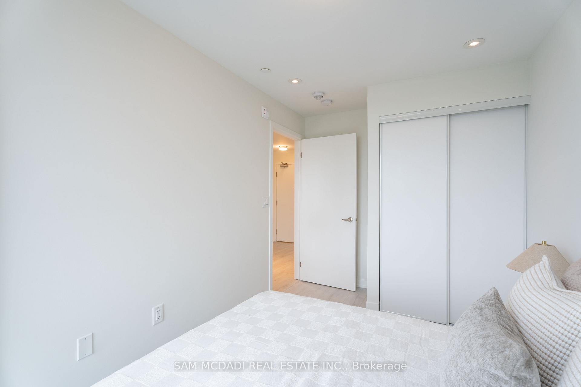$2,150
Available - For Rent
Listing ID: W11928101
3401 Ridgeway Dr , Unit 416, Mississauga, L5L 5T3, Ontario
| Location, Location, Location! Welcome to The Way Urban Towns, situated among a plethora of amenities in the vibrant community of Erin Mills, close to renowned schools, trails, parks, Erin Mills Town Centre and more. This beautiful 1 bedroom unit boasts laminate floors throughout, an open concept layout, and enhancing pot lights presenting a bright and welcoming interior. The living, dining and kitchen seamlessly blend together, complete with a walk-out to the open balcony- perfect for enjoying the serene outdoor views. The charming kitchen features new stainless steel appliances, quartz countertops, and ample cabinetry space for all your culinary needs. Discover the bedroom across the hall, boasting a large window and its own closet. Convenience is key with an in-suite laundry, as well as 1 owned parking spot. Do not delay on the opportunity to call this space yours! |
| Extras: Exceptional location within close proximity to Erin Mills Town Centre, an easy commute via the MiWay/GO Transit to University of Toronto Mississauga, Square One Shopping Mall, fine dining restaurants, access to hwys 403, 407 and the QEW. |
| Price | $2,150 |
| Address: | 3401 Ridgeway Dr , Unit 416, Mississauga, L5L 5T3, Ontario |
| Province/State: | Ontario |
| Condo Corporation No | PSCC |
| Level | 4 |
| Unit No | 16 |
| Directions/Cross Streets: | The Collegeway & Ridgeway Dr |
| Rooms: | 4 |
| Bedrooms: | 1 |
| Bedrooms +: | |
| Kitchens: | 1 |
| Family Room: | N |
| Basement: | None |
| Furnished: | N |
| Approximatly Age: | 0-5 |
| Property Type: | Condo Apt |
| Style: | Apartment |
| Exterior: | Brick |
| Garage Type: | Underground |
| Garage(/Parking)Space: | 1.00 |
| Drive Parking Spaces: | 0 |
| Park #1 | |
| Parking Type: | Owned |
| Exposure: | Ne |
| Balcony: | Open |
| Locker: | None |
| Pet Permited: | Restrict |
| Approximatly Age: | 0-5 |
| Approximatly Square Footage: | 500-599 |
| Building Amenities: | Bbqs Allowed, Bike Storage, Rooftop Deck/Garden, Visitor Parking |
| Property Features: | Hospital, Park, Public Transit, Rec Centre, School |
| Fireplace/Stove: | N |
| Heat Source: | Gas |
| Heat Type: | Forced Air |
| Central Air Conditioning: | Central Air |
| Central Vac: | N |
| Ensuite Laundry: | Y |
| Elevator Lift: | Y |
| Although the information displayed is believed to be accurate, no warranties or representations are made of any kind. |
| SAM MCDADI REAL ESTATE INC. |
|
|

Bus:
416-994-5000
Fax:
416.352.5397
| Virtual Tour | Book Showing | Email a Friend |
Jump To:
At a Glance:
| Type: | Condo - Condo Apt |
| Area: | Peel |
| Municipality: | Mississauga |
| Neighbourhood: | Erin Mills |
| Style: | Apartment |
| Approximate Age: | 0-5 |
| Beds: | 1 |
| Baths: | 1 |
| Garage: | 1 |
| Fireplace: | N |
Locatin Map:

