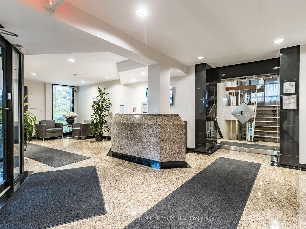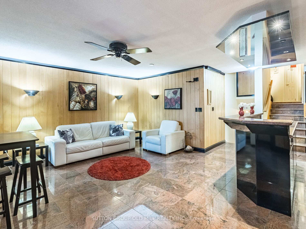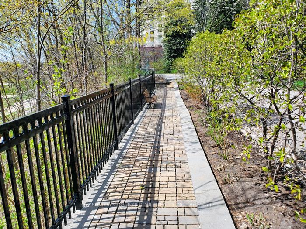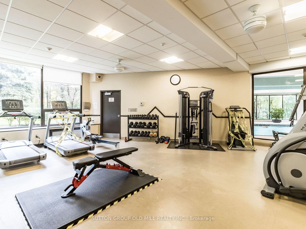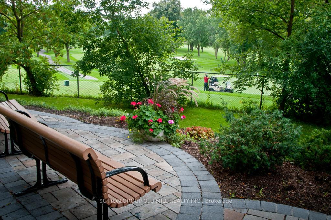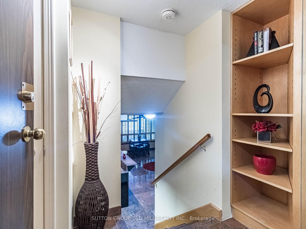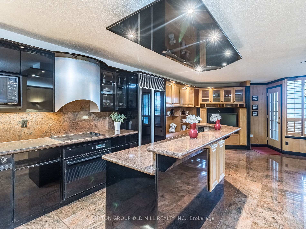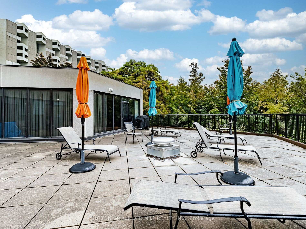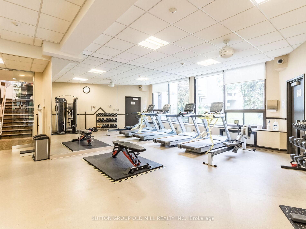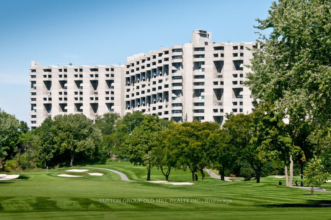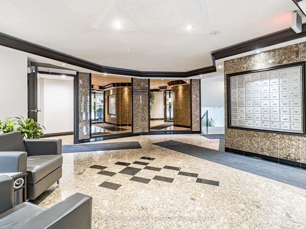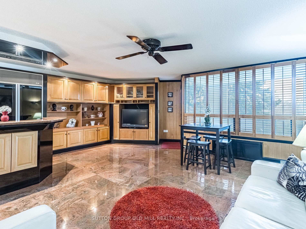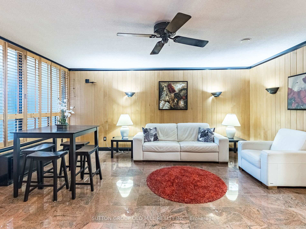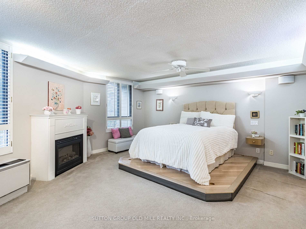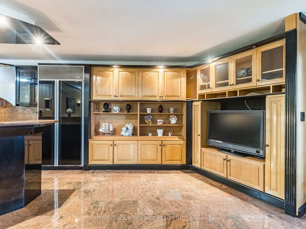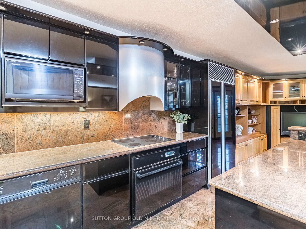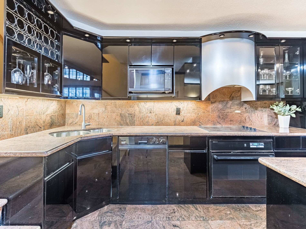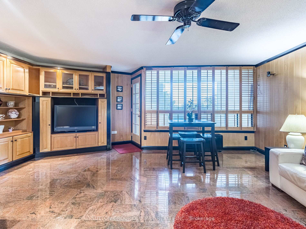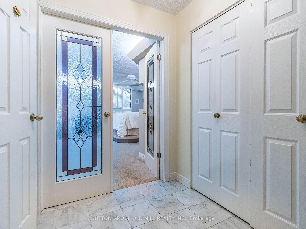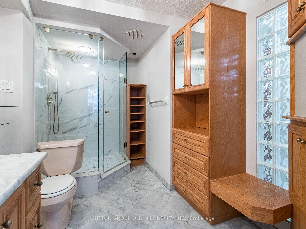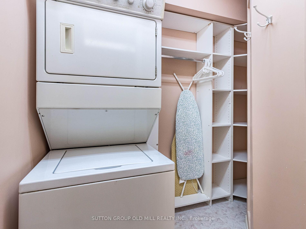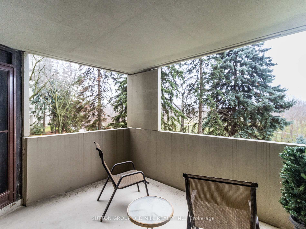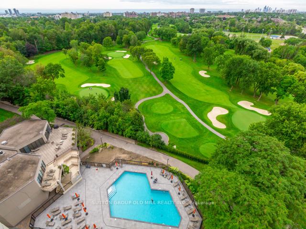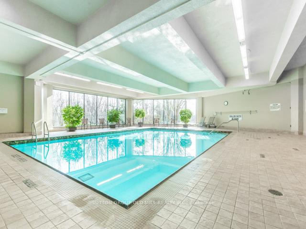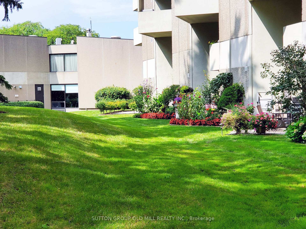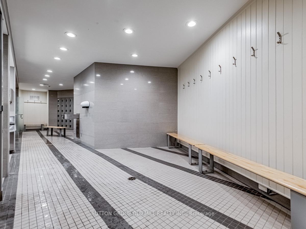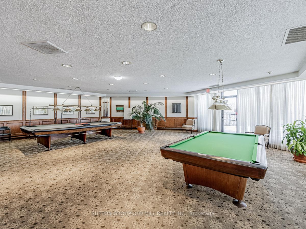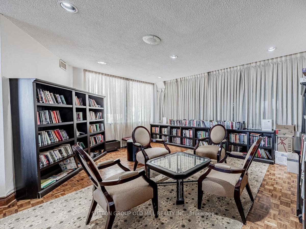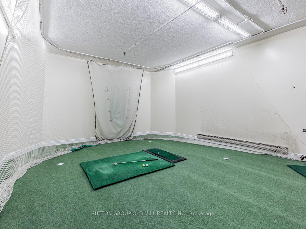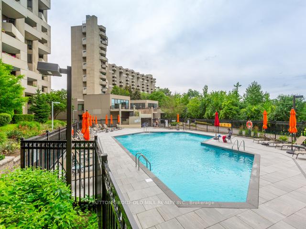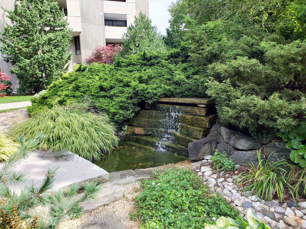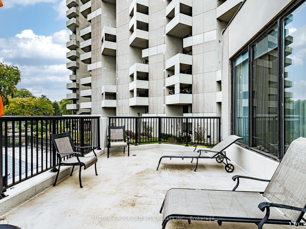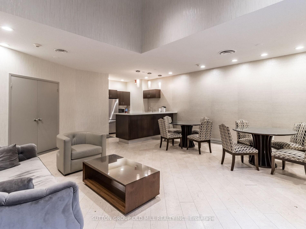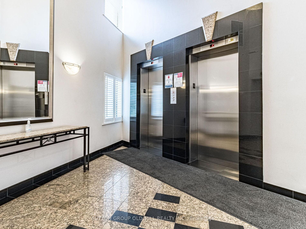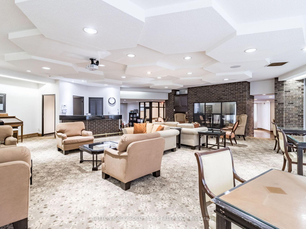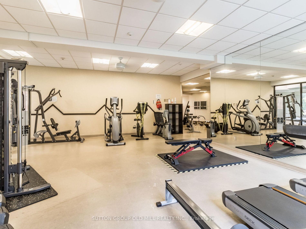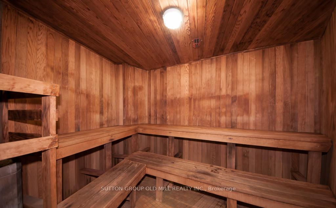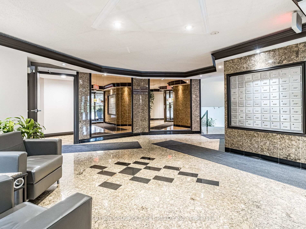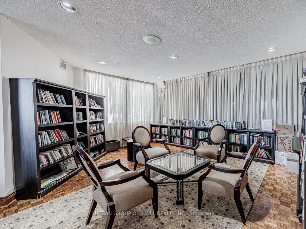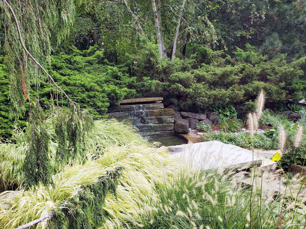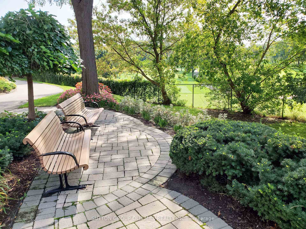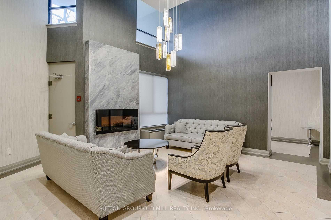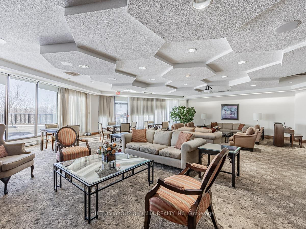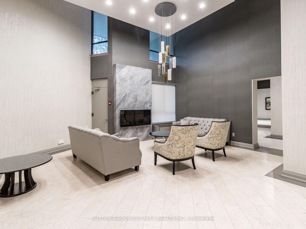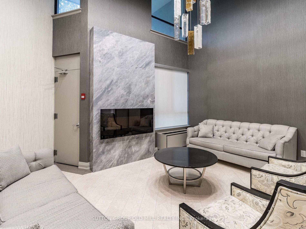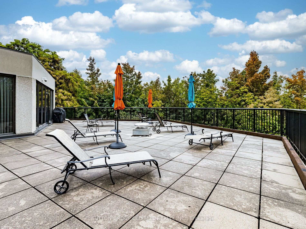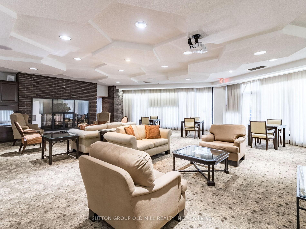$610,000
Available - For Sale
Listing ID: W11928114
288 Mill Rd , Unit #A42, Toronto, M9C 4X7, Ontario
| Special 2 Bedroom Conversion to HUGE 1 Bedroom. Multiple built-in cabinets, closets, TV stand with surrounding drawers/shelves which can accommodate additional electronics. Also Stackable Washer & Dryer in Walk-In Closet. Large Ensuite Bathroom with Large walk-in glass shower. Additional linen storage; as well as other storage, in addition to a hidden safe. Main Bath has a Jacuzzi Soaker Tub. Living Room, Kitchen, Dining Room is an Open Concept with a large centre Island with a large work space. Great West Views from your Private Balcony overlooking The Markland Wood Golf Course. The Masters sits on 11 acres of land and backs onto a flood plane which is The Markland Wood Golf Course, surrounded by many parks, conservation areas and walking trails for the outdoor enthusiast. Pets are allowed as well. |
| Extras: The Masters offers an array of Resort like amenities: Saltwater Indoor/Outdoor Pools, Gym with undated equipment, Sauna, Squash, w/Basketball Net, Tennis W/Pickle Ball Courts, Club House W/Fireplace, Driving Range, Party RM, Plus more. |
| Price | $610,000 |
| Taxes: | $2661.00 |
| Maintenance Fee: | 1079.75 |
| Address: | 288 Mill Rd , Unit #A42, Toronto, M9C 4X7, Ontario |
| Province/State: | Ontario |
| Condo Corporation No | YCC |
| Level | 2 |
| Unit No | 43 |
| Directions/Cross Streets: | Burnhamthorpe/Mill |
| Rooms: | 4 |
| Bedrooms: | 2 |
| Bedrooms +: | |
| Kitchens: | 1 |
| Family Room: | N |
| Basement: | None |
| Approximatly Age: | 31-50 |
| Property Type: | Condo Apt |
| Style: | Multi-Level |
| Exterior: | Concrete |
| Garage Type: | Underground |
| Garage(/Parking)Space: | 1.00 |
| Drive Parking Spaces: | 1 |
| Park #1 | |
| Parking Spot: | 090 |
| Parking Type: | Exclusive |
| Legal Description: | P2 |
| Exposure: | Ew |
| Balcony: | Open |
| Locker: | Ensuite |
| Pet Permited: | Restrict |
| Retirement Home: | N |
| Approximatly Age: | 31-50 |
| Approximatly Square Footage: | 1000-1199 |
| Building Amenities: | Bbqs Allowed, Gym, Indoor Pool, Outdoor Pool, Tennis Court, Visitor Parking |
| Property Features: | Clear View, Golf, Public Transit, River/Stream, School, Skiing |
| Maintenance: | 1079.75 |
| CAC Included: | Y |
| Hydro Included: | Y |
| Water Included: | Y |
| Cabel TV Included: | Y |
| Common Elements Included: | Y |
| Heat Included: | Y |
| Parking Included: | Y |
| Building Insurance Included: | Y |
| Fireplace/Stove: | Y |
| Heat Source: | Electric |
| Heat Type: | Forced Air |
| Central Air Conditioning: | Wall Unit |
| Central Vac: | N |
| Laundry Level: | Lower |
| Ensuite Laundry: | Y |
$
%
Years
This calculator is for demonstration purposes only. Always consult a professional
financial advisor before making personal financial decisions.
| Although the information displayed is believed to be accurate, no warranties or representations are made of any kind. |
| SUTTON GROUP OLD MILL REALTY INC. |
|
|

Bus:
416-994-5000
Fax:
416.352.5397
| Book Showing | Email a Friend |
Jump To:
At a Glance:
| Type: | Condo - Condo Apt |
| Area: | Toronto |
| Municipality: | Toronto |
| Neighbourhood: | Markland Wood |
| Style: | Multi-Level |
| Approximate Age: | 31-50 |
| Tax: | $2,661 |
| Maintenance Fee: | $1,079.75 |
| Beds: | 2 |
| Baths: | 2 |
| Garage: | 1 |
| Fireplace: | Y |
Locatin Map:
Payment Calculator:

