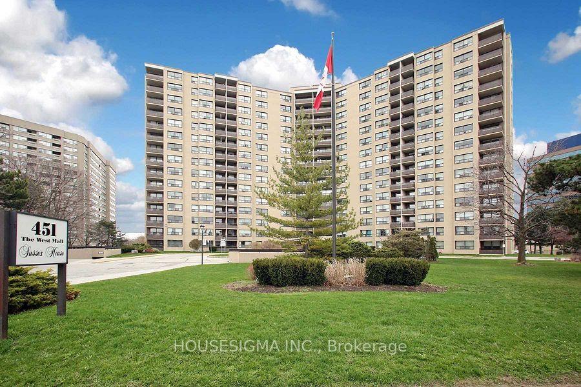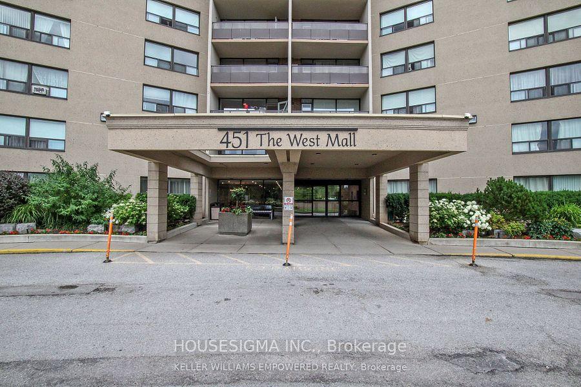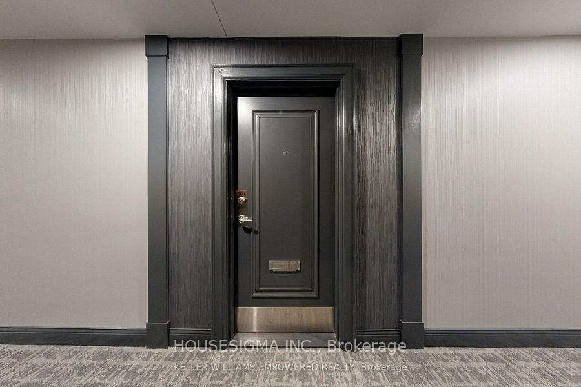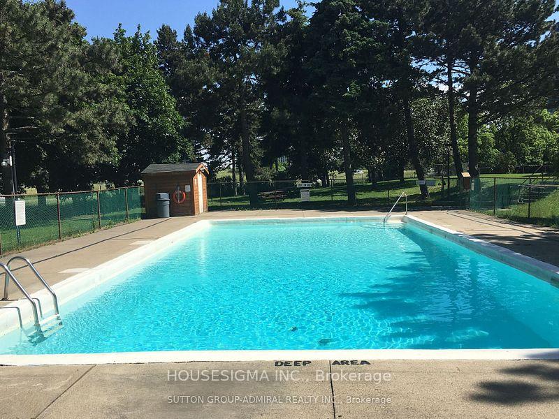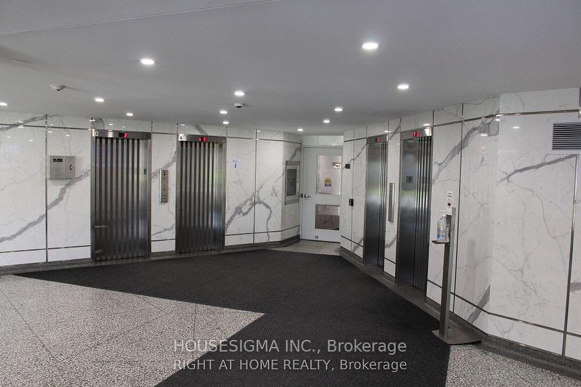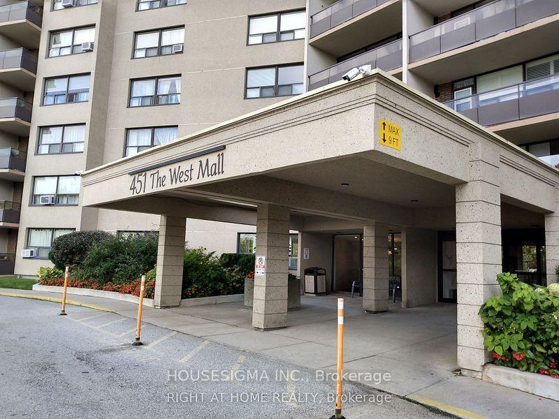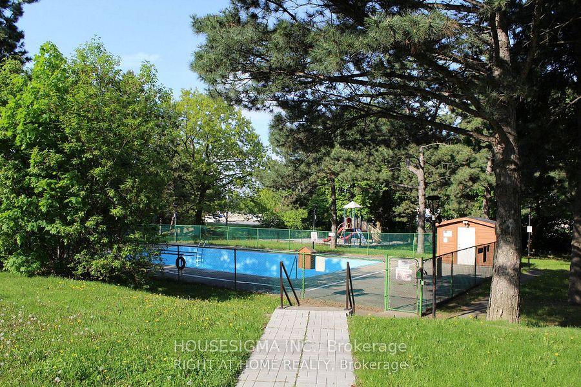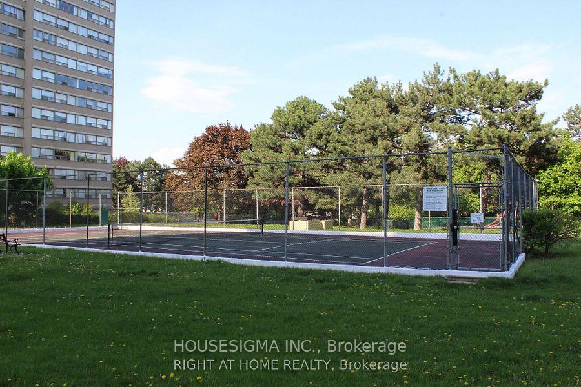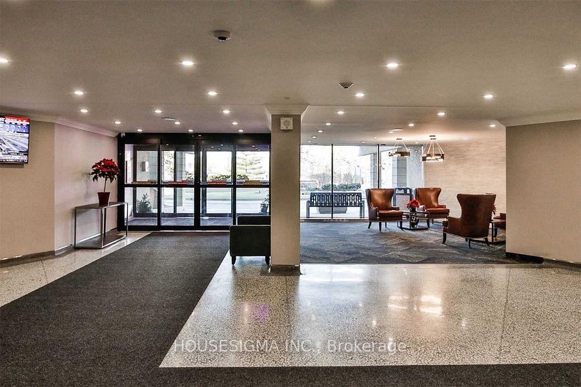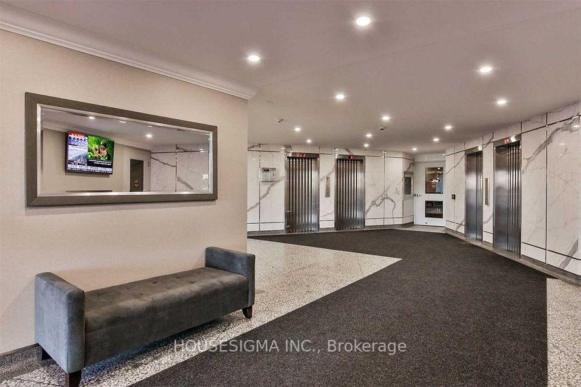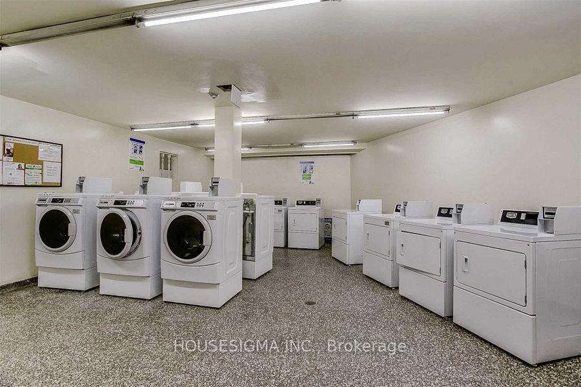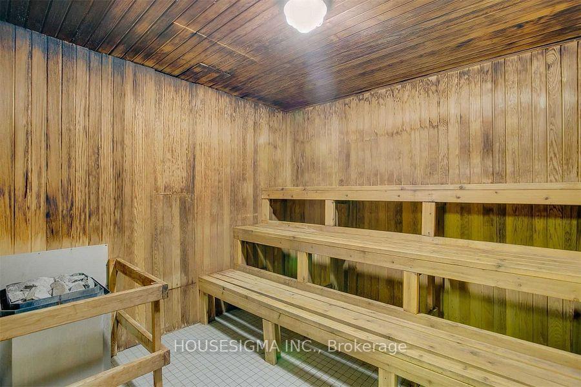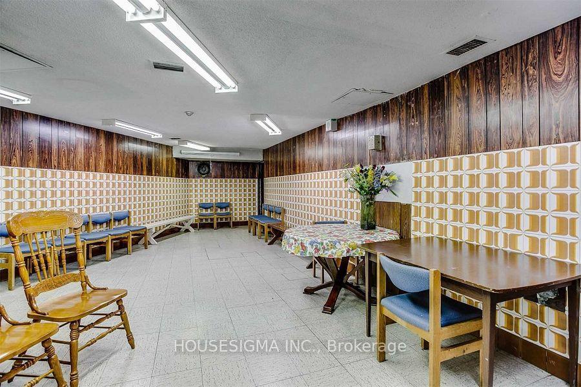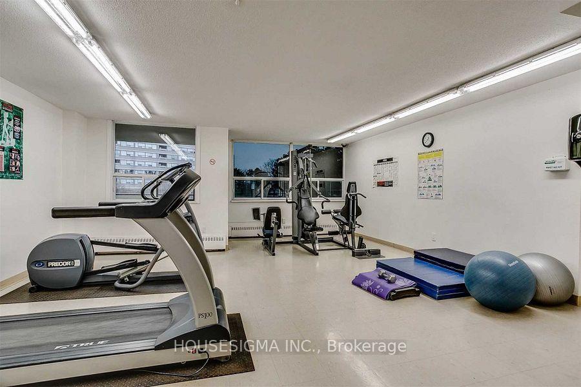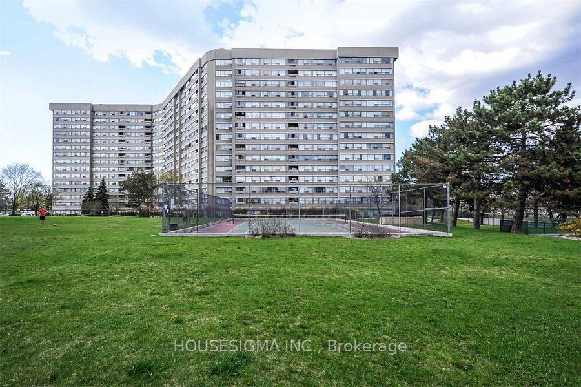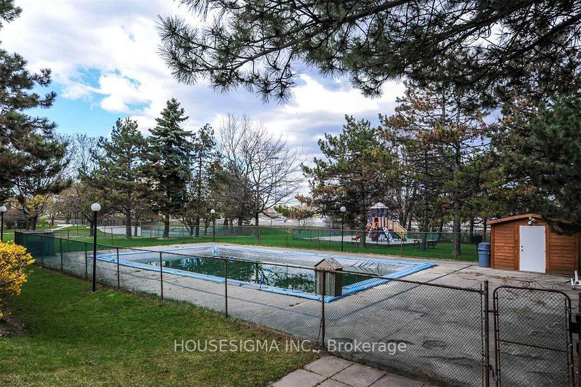$448,800
Available - For Sale
Listing ID: W11928206
451 The West Mall , Unit 922, Toronto, M9C 1G1, Ontario
| This property offers a rare chance to create a custom 3 Bedroom, 2 full bath condo that reflects your unique tastes and needs. While it may require a full renovation, it is priced accordingly and the potential is virtually limitless. The condos structure is sound, and with the right design and finishing touches, this space can be completely reimagined into a modern and stylish home that fits your vision. Whether you're looking to make this your primary residence, a family home, or an investment property, the possibilities are endless. Add your personal flair with high-end materials, smart home technology, and luxurious finishes. Design the kitchen of your dreams, with an adjoining pantry that can accommodate a washer & dryer, by opening up the living space and create the perfect ambiance for entertaining or relaxation. Step onto your almost 15 ft long balcony and take in the Toronto Skyline views in the distance. The list price allows for a level of personalization that is rare to find in todays fast-paced real estate market of tiny condos for double the price, making this a fantastic opportunity for someone looking to take advantage of a well-priced property. |
| Extras: Large Locker is on same floor. |
| Price | $448,800 |
| Taxes: | $1532.44 |
| Maintenance Fee: | 887.68 |
| Address: | 451 The West Mall , Unit 922, Toronto, M9C 1G1, Ontario |
| Province/State: | Ontario |
| Condo Corporation No | YCC |
| Level | 9 |
| Unit No | 21 |
| Locker No | 922 |
| Directions/Cross Streets: | Burhamthorpe / Hwy 427 |
| Rooms: | 6 |
| Bedrooms: | 3 |
| Bedrooms +: | |
| Kitchens: | 1 |
| Family Room: | N |
| Basement: | None |
| Property Type: | Condo Apt |
| Style: | Apartment |
| Exterior: | Concrete |
| Garage Type: | Underground |
| Garage(/Parking)Space: | 1.00 |
| Drive Parking Spaces: | 1 |
| Park #1 | |
| Parking Type: | Owned |
| Exposure: | Ne |
| Balcony: | Open |
| Locker: | Owned |
| Pet Permited: | Restrict |
| Retirement Home: | N |
| Approximatly Square Footage: | 1200-1399 |
| Building Amenities: | Car Wash, Gym, Outdoor Pool, Sauna, Tennis Court, Visitor Parking |
| Property Features: | Clear View, Park, Public Transit, Rec Centre, School Bus Route, Skiing |
| Maintenance: | 887.68 |
| Hydro Included: | Y |
| Water Included: | Y |
| Cabel TV Included: | Y |
| Common Elements Included: | Y |
| Heat Included: | Y |
| Parking Included: | Y |
| Condo Tax Included: | Y |
| Fireplace/Stove: | N |
| Heat Source: | Gas |
| Heat Type: | Water |
| Central Air Conditioning: | None |
| Central Vac: | N |
| Elevator Lift: | Y |
$
%
Years
This calculator is for demonstration purposes only. Always consult a professional
financial advisor before making personal financial decisions.
| Although the information displayed is believed to be accurate, no warranties or representations are made of any kind. |
| HOUSESIGMA INC. |
|
|

Bus:
416-994-5000
Fax:
416.352.5397
| Book Showing | Email a Friend |
Jump To:
At a Glance:
| Type: | Condo - Condo Apt |
| Area: | Toronto |
| Municipality: | Toronto |
| Neighbourhood: | Etobicoke West Mall |
| Style: | Apartment |
| Tax: | $1,532.44 |
| Maintenance Fee: | $887.68 |
| Beds: | 3 |
| Baths: | 2 |
| Garage: | 1 |
| Fireplace: | N |
Locatin Map:
Payment Calculator:

