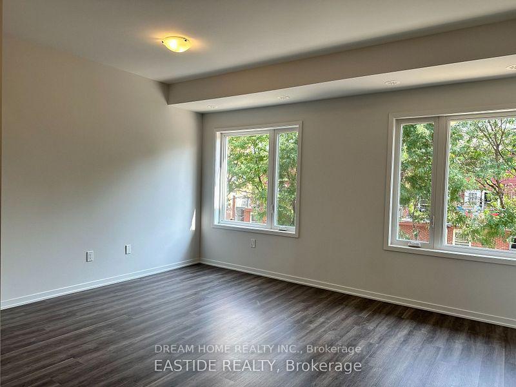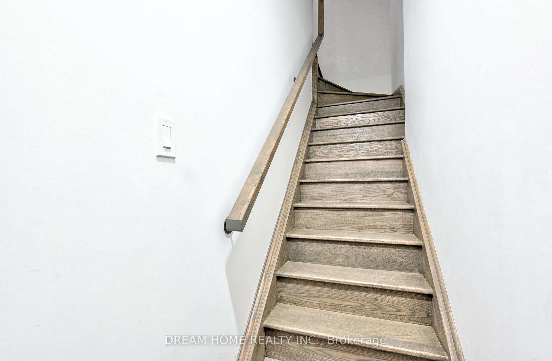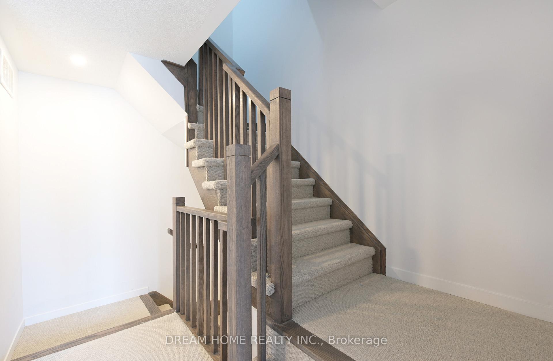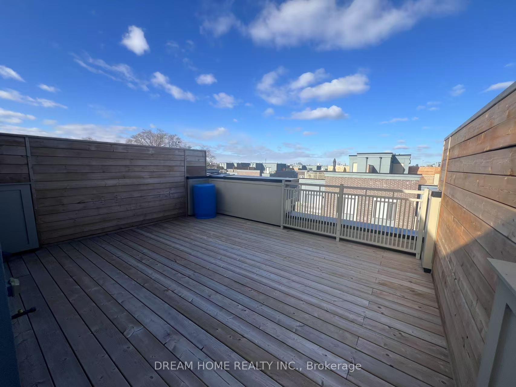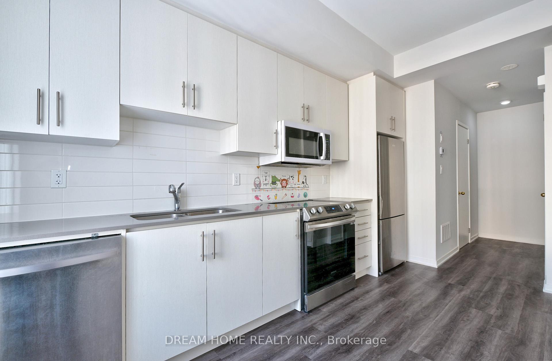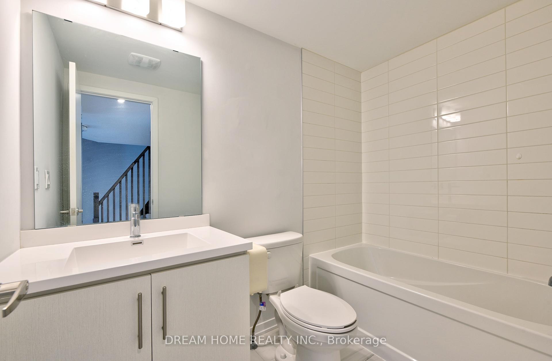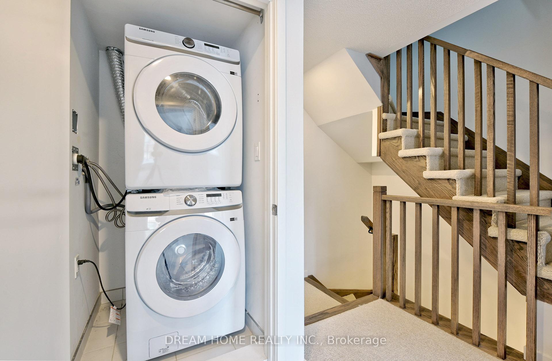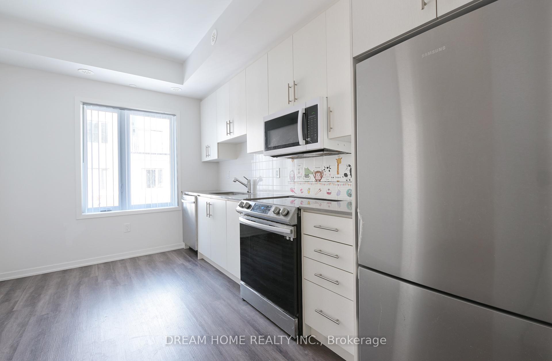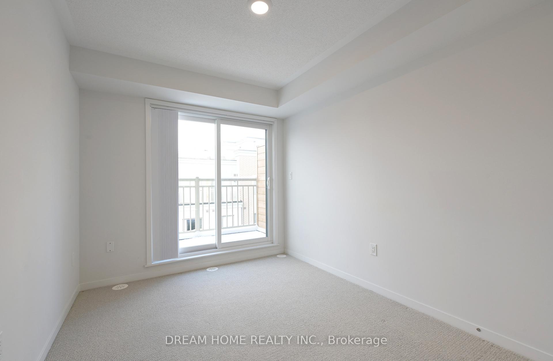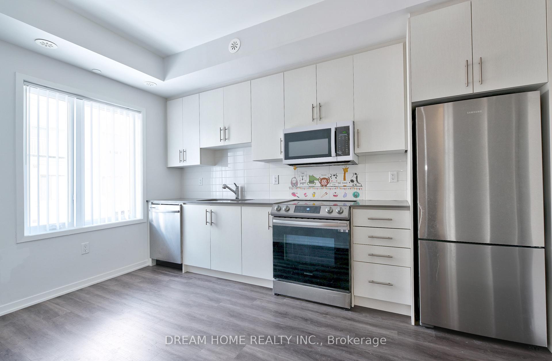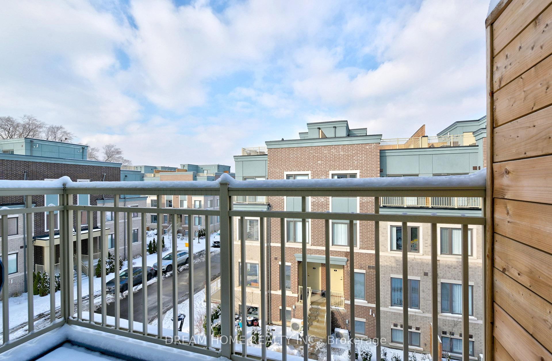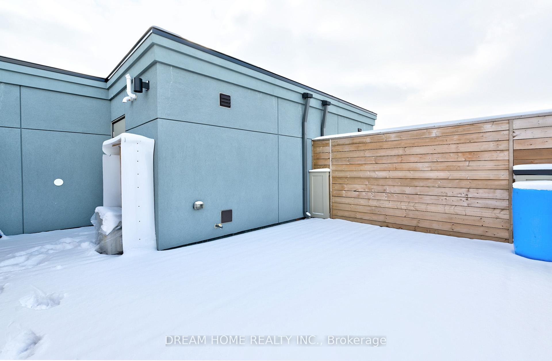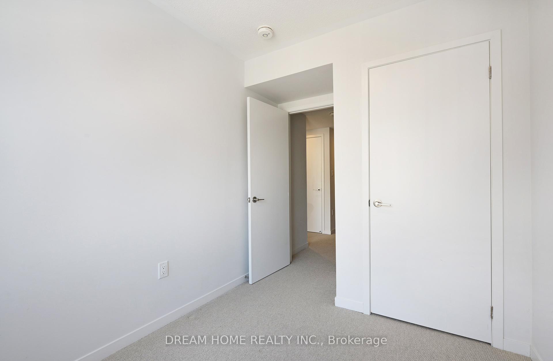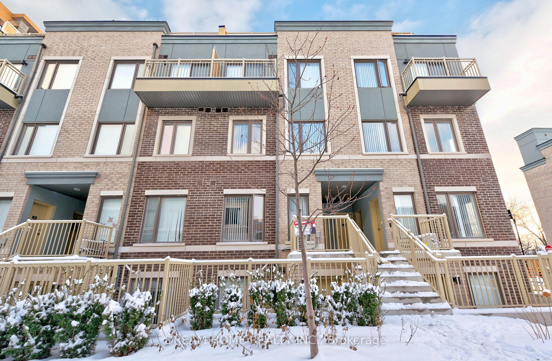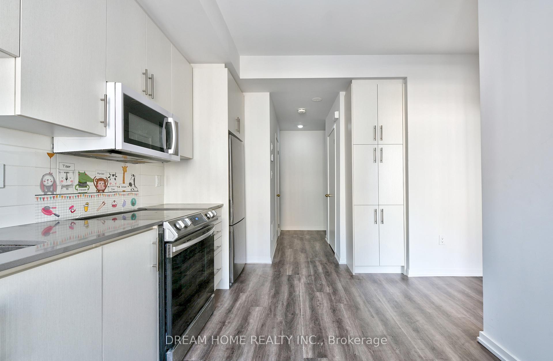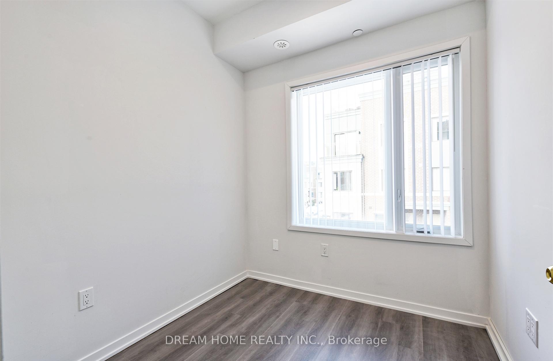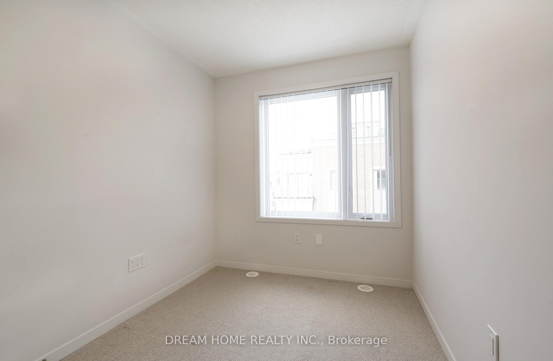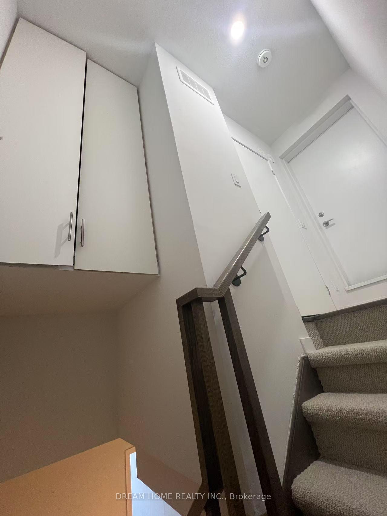$799,990
Available - For Sale
Listing ID: W11928312
5 William Jackson Way , Unit 67, Toronto, M8V 0J8, Ontario
| Discover an exceptional opportunity in South Etobicoke with this brand new, stacked modern townhouse. This upper-level unit features a stunning rooftop terrace, perfect for enjoying outdoor living. Inside, the main level boasts 9-ft ceilings and an open layout that creates a bright and welcoming ambiance, enhanced by abundant natural light.The stylish kitchen is equipped with stainless steel appliances, offering both elegance and convenience. Additionally, the seller is providing two spacious lockers for extra storage!This prime location is just steps away from Humber College, beautiful parklands, and the beaches, as well as convenient access to Mimico/Long Branch GO stations and Sherway Gardens. Commuting is a breeze with easy access to major highways (QEW, 427), and you're also close to popular retailers like IKEA and Costco. |
| Price | $799,990 |
| Taxes: | $3381.33 |
| Maintenance Fee: | 235.00 |
| Address: | 5 William Jackson Way , Unit 67, Toronto, M8V 0J8, Ontario |
| Province/State: | Ontario |
| Condo Corporation No | TSCC |
| Level | 3 |
| Unit No | 67 |
| Locker No | U315 |
| Directions/Cross Streets: | BirBirmingham St / Twelfth St |
| Rooms: | 7 |
| Bedrooms: | 3 |
| Bedrooms +: | |
| Kitchens: | 1 |
| Family Room: | N |
| Basement: | None |
| Approximatly Age: | New |
| Property Type: | Condo Townhouse |
| Style: | 3-Storey |
| Exterior: | Brick Front |
| Garage Type: | Underground |
| Garage(/Parking)Space: | 1.00 |
| Drive Parking Spaces: | 0 |
| Park #1 | |
| Parking Spot: | 164 |
| Parking Type: | Owned |
| Exposure: | S |
| Balcony: | Terr |
| Locker: | Owned |
| Pet Permited: | Restrict |
| Retirement Home: | N |
| Approximatly Age: | New |
| Approximatly Square Footage: | 900-999 |
| Maintenance: | 235.00 |
| Common Elements Included: | Y |
| Parking Included: | Y |
| Building Insurance Included: | Y |
| Fireplace/Stove: | N |
| Heat Source: | Gas |
| Heat Type: | Forced Air |
| Central Air Conditioning: | Central Air |
| Central Vac: | N |
| Laundry Level: | Main |
| Ensuite Laundry: | Y |
$
%
Years
This calculator is for demonstration purposes only. Always consult a professional
financial advisor before making personal financial decisions.
| Although the information displayed is believed to be accurate, no warranties or representations are made of any kind. |
| DREAM HOME REALTY INC. |
|
|

Bus:
416-994-5000
Fax:
416.352.5397
| Book Showing | Email a Friend |
Jump To:
At a Glance:
| Type: | Condo - Condo Townhouse |
| Area: | Toronto |
| Municipality: | Toronto |
| Neighbourhood: | New Toronto |
| Style: | 3-Storey |
| Approximate Age: | New |
| Tax: | $3,381.33 |
| Maintenance Fee: | $235 |
| Beds: | 3 |
| Baths: | 2 |
| Garage: | 1 |
| Fireplace: | N |
Locatin Map:
Payment Calculator:

