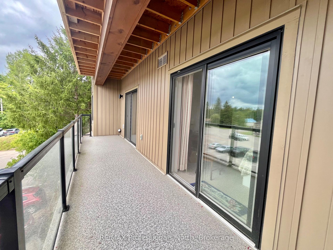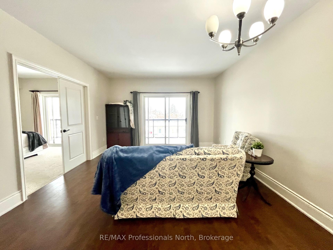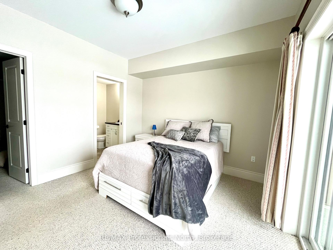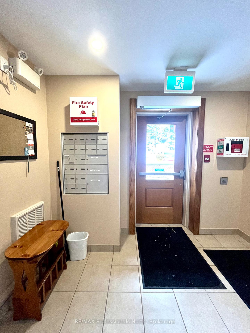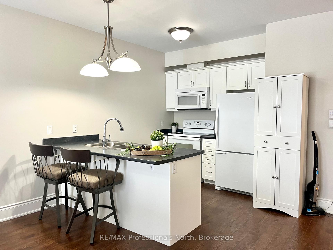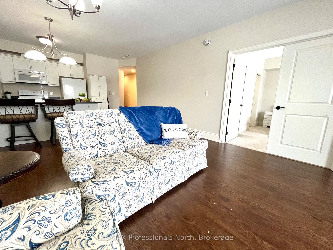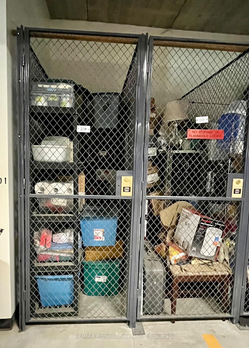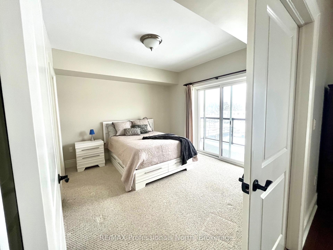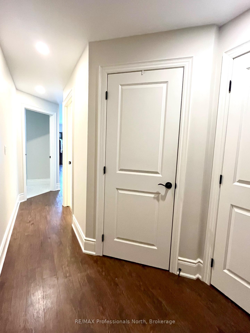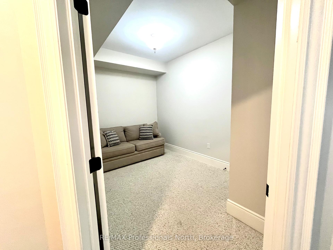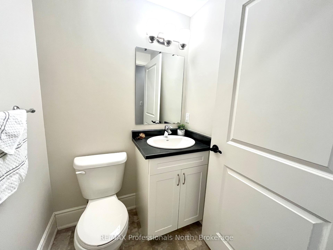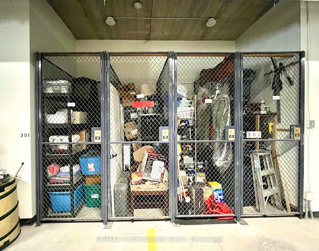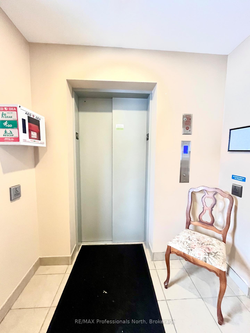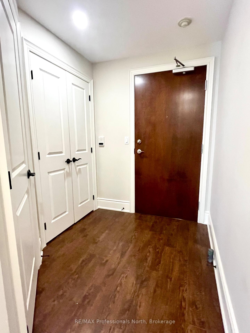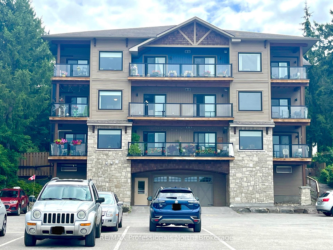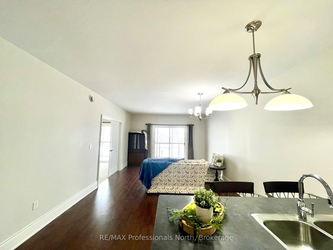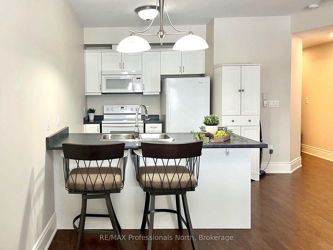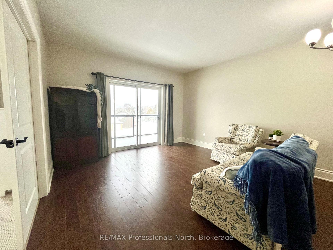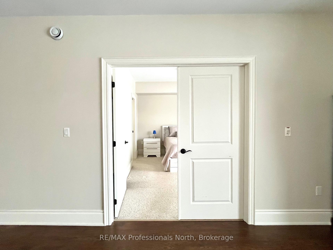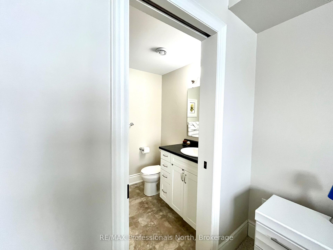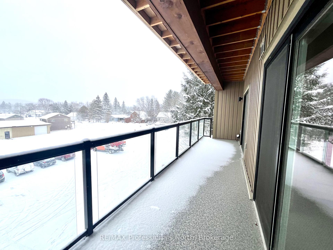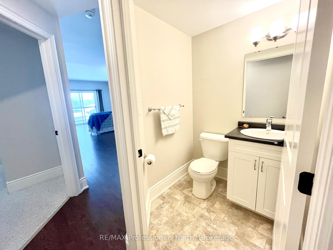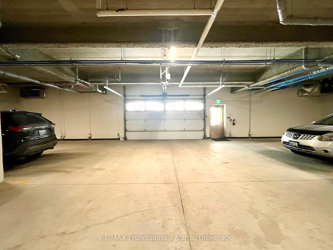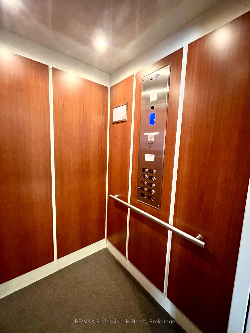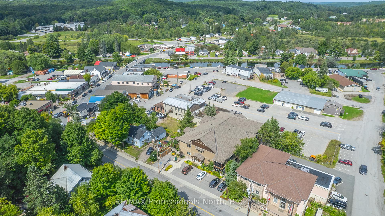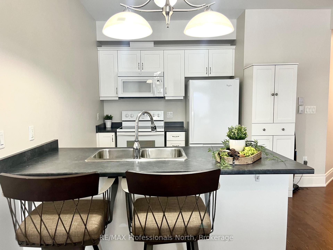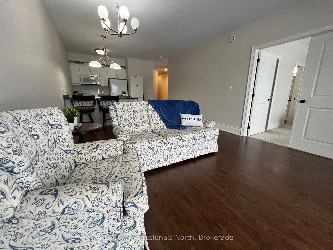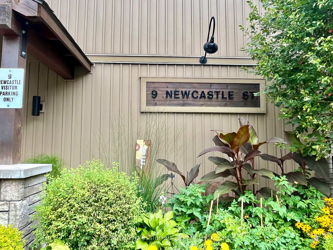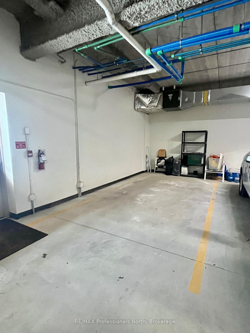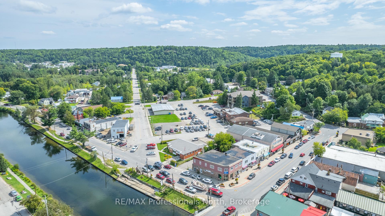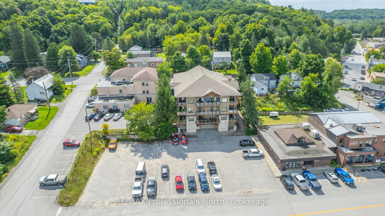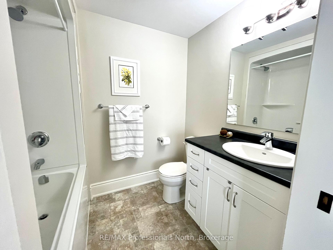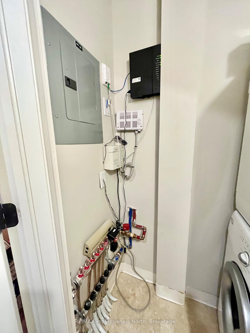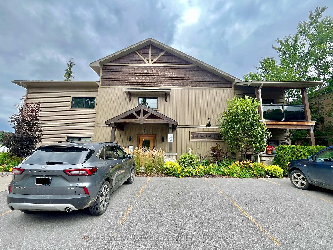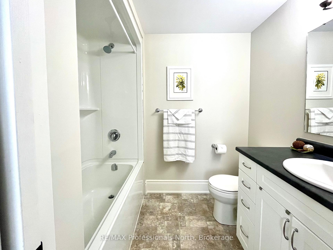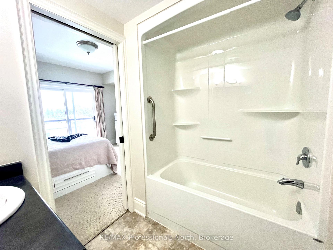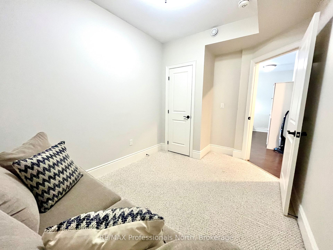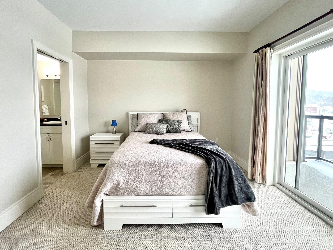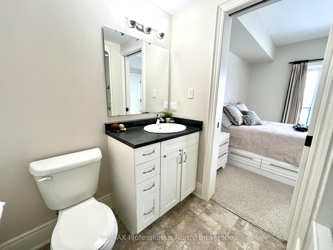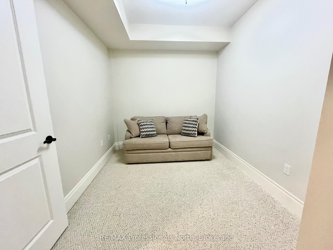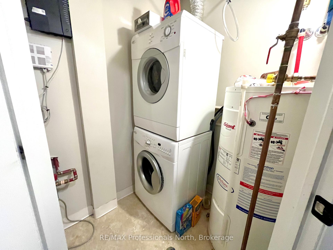$445,000
Available - For Sale
Listing ID: X11927166
9 NEWCASTLE St , Unit 204, Minden Hills, K0M 2K0, Ontario
| Discover the perfect blend of style, comfort, and convenience with this stunning 854 sq. ft. condo, ideally located in the heart of Minden. Situated on the main level of an exclusive 15-unit building, this one-bedroom plus den residence is perfect for downsizers, professionals, or those seeking a serene retreat. The spacious primary bedroom boasts a walk-in closet, 4-piece ensuite and a walkout to a large 28x6 balcony with sleek glass railings, ideal for enjoying your morning coffee or unwinding in the evening. The open-concept kitchen and living area are flooded with natural light and also includes a walkout to the balcony perfect for entertaining outdoors, while the den offers versatile space for a home office or guest room. Additional features include a convenient powder room, in-suite laundry, and radiant in-floor heating throughout for ultimate comfort. Enjoy the convenience of an elevator and underground, climate-controlled parking with your exclusive parking spot and locker. Located just steps from downtown, Minden's Riverwalk and all amenities, this condo offers an exceptional lifestyle in a sought-after location. With only 15 units in the building, you'll enjoy a sense of community and privacy. Don't miss the chance to make this carefree lifestyle your new home and schedule your private viewing today! |
| Price | $445,000 |
| Taxes: | $1828.07 |
| Maintenance Fee: | 572.23 |
| Address: | 9 NEWCASTLE St , Unit 204, Minden Hills, K0M 2K0, Ontario |
| Province/State: | Ontario |
| Condo Corporation No | HSCC |
| Level | 2 |
| Unit No | 204 |
| Directions/Cross Streets: | Highway 35 |
| Rooms: | 3 |
| Bedrooms: | 1 |
| Bedrooms +: | |
| Kitchens: | 1 |
| Family Room: | Y |
| Basement: | None |
| Approximatly Age: | 6-10 |
| Property Type: | Condo Apt |
| Style: | Apartment |
| Exterior: | Vinyl Siding, Wood |
| Garage Type: | Underground |
| Garage(/Parking)Space: | 1.00 |
| Drive Parking Spaces: | 1 |
| Park #1 | |
| Parking Type: | Exclusive |
| Exposure: | N |
| Balcony: | Open |
| Locker: | Exclusive |
| Pet Permited: | Restrict |
| Approximatly Age: | 6-10 |
| Approximatly Square Footage: | 800-899 |
| Property Features: | Arts Centre, Golf, Library, Park, Place Of Worship, Rec Centre |
| Maintenance: | 572.23 |
| Common Elements Included: | Y |
| Parking Included: | Y |
| Building Insurance Included: | Y |
| Fireplace/Stove: | N |
| Heat Source: | Other |
| Heat Type: | Radiant |
| Central Air Conditioning: | None |
| Central Vac: | N |
| Laundry Level: | Main |
| Ensuite Laundry: | Y |
$
%
Years
This calculator is for demonstration purposes only. Always consult a professional
financial advisor before making personal financial decisions.
| Although the information displayed is believed to be accurate, no warranties or representations are made of any kind. |
| RE/MAX Professionals North |
|
|

Bus:
416-994-5000
Fax:
416.352.5397
| Book Showing | Email a Friend |
Jump To:
At a Glance:
| Type: | Condo - Condo Apt |
| Area: | Haliburton |
| Municipality: | Minden Hills |
| Style: | Apartment |
| Approximate Age: | 6-10 |
| Tax: | $1,828.07 |
| Maintenance Fee: | $572.23 |
| Beds: | 1 |
| Baths: | 2 |
| Garage: | 1 |
| Fireplace: | N |
Locatin Map:
Payment Calculator:

