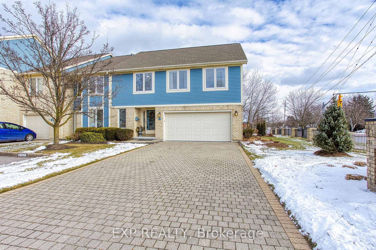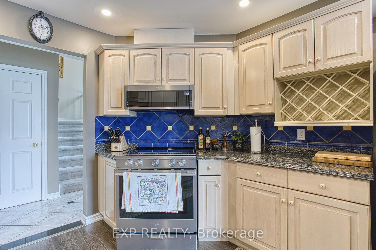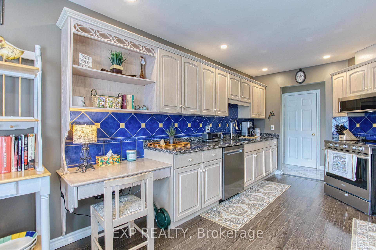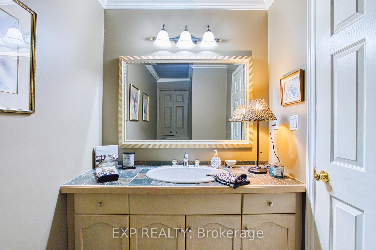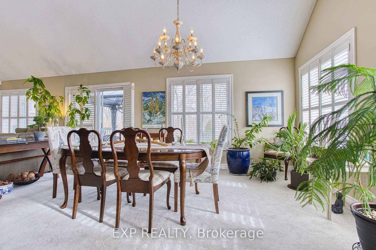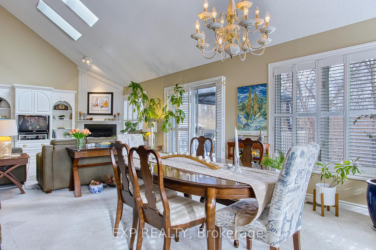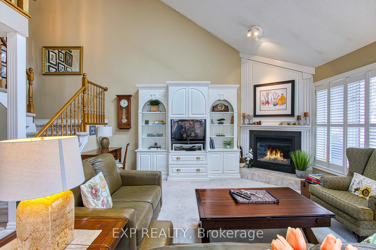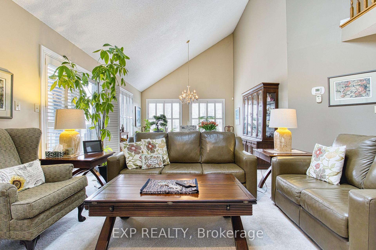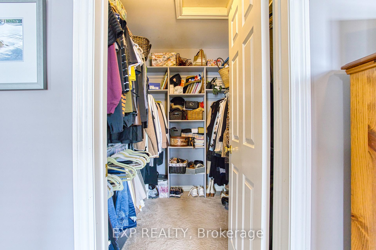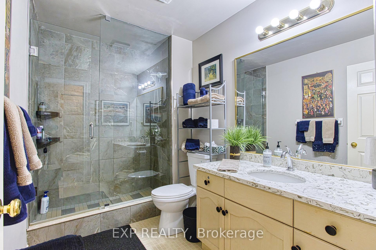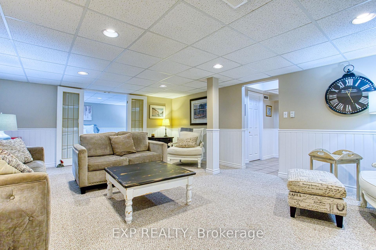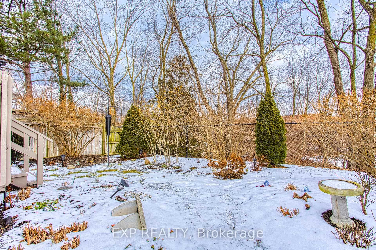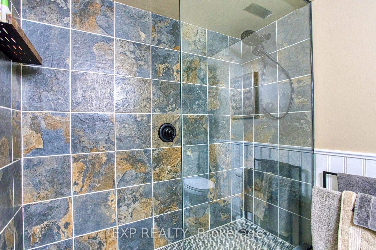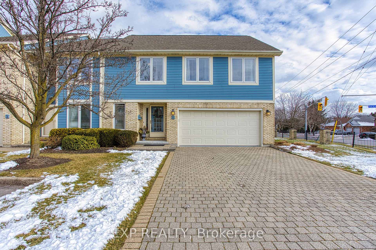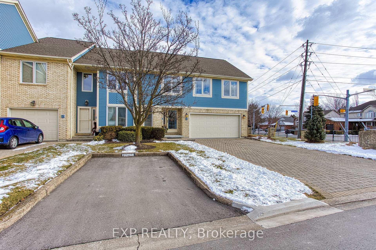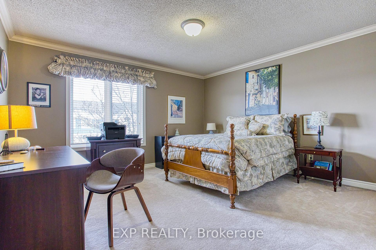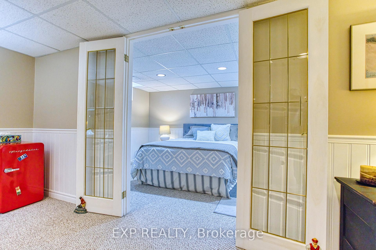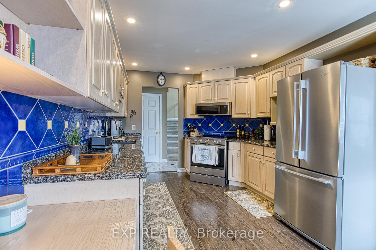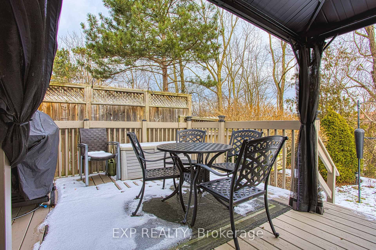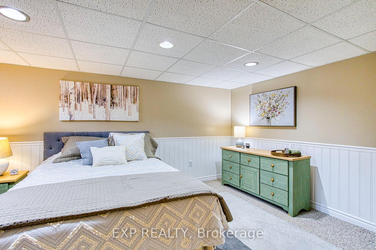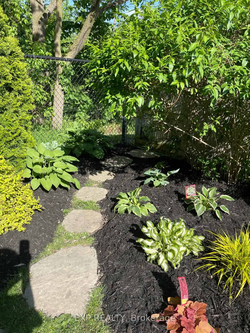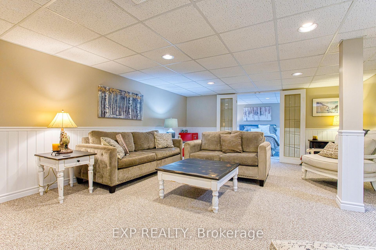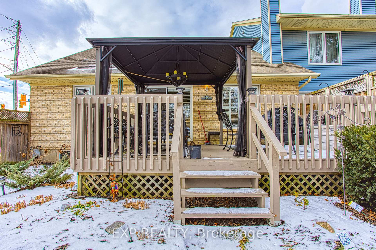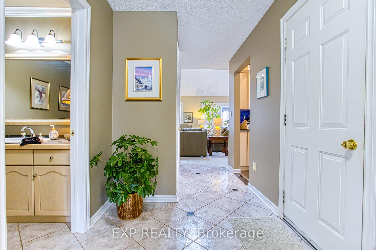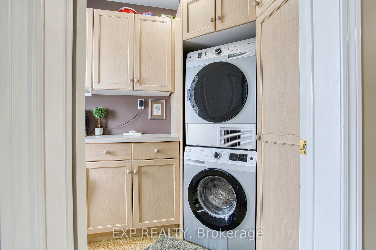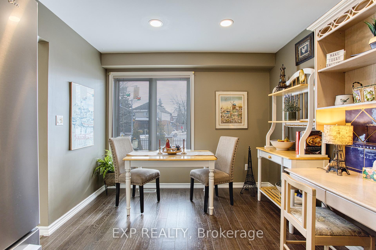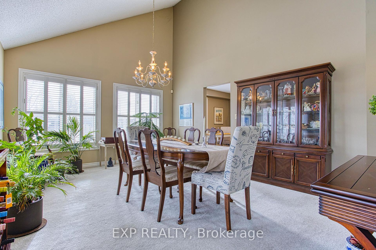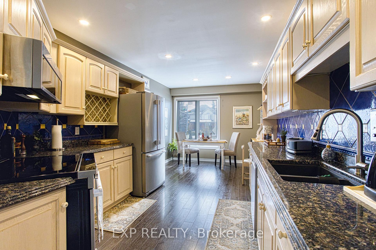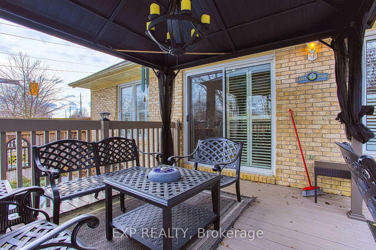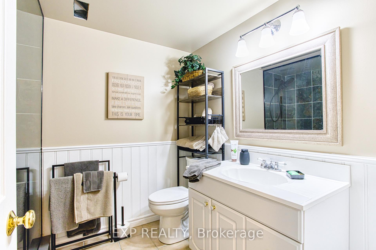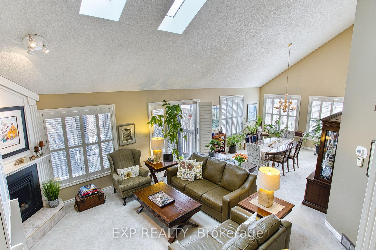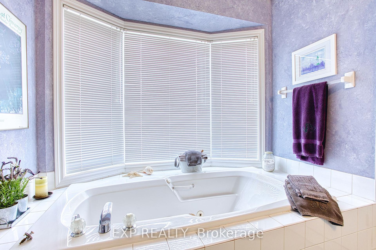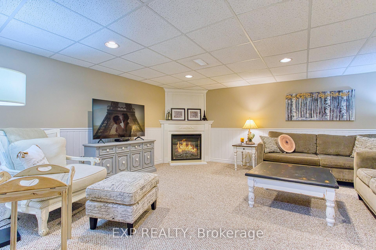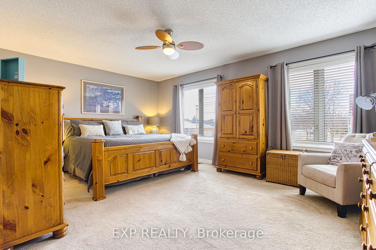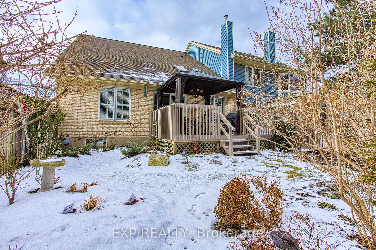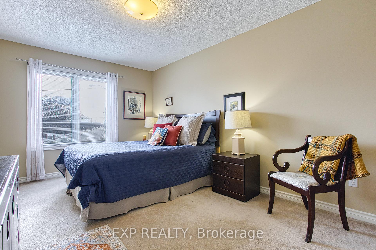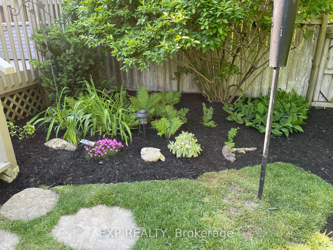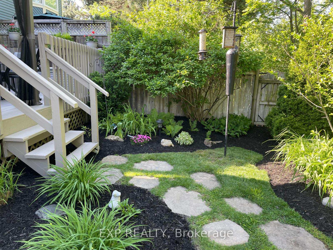$775,000
Available - For Sale
Listing ID: X11927296
77 Erion Rd , Unit 1, St. Catharines, L2W 1B4, Ontario
| Welcome to 77 Erion Road, Unit 1, a stunning home in one of St. Catharines most desirable complexes. This beautifully designed property offers a perfect combination of style, comfort, and practicality, making it an ideal choice for those seeking a refined living experience in a vibrant community featuring guest parking directly in front. As you step inside, the high ceilings and thoughtful layout immediately create a sense of space and elegance. The open-concept living area flows seamlessly into the dining space, making it perfect for entertaining guests or enjoying quiet evenings at home. The kitchen is designed with functionality in mind, offering ample storage and an intuitive layout to enhance your cooking experience. The primary bedroom is a true retreat, featuring a customized walk-in closet that provides a blend of luxury and practicality. The attention to detail continues throughout the home, including the fully finished basement, which is a standout feature. This versatile space includes a full bathroom and a cozy electric fireplace, making it an excellent spot for a recreation room, guest suite, or private office. Outside, the fenced-in yard offers a private oasis for relaxation, gardening, or outdoor entertaining. The double-car garage provides ample parking and additional storage, adding convenience to this already exceptional property. Located in a beautiful complex, this home is not only well-maintained but also perfectly situated close to amenities, parks, and transportation. 77 Erion Road, Unit 1, is more than just a home its a lifestyle. Don't miss your chance to experience the best of St. Catharines living in this remarkable property! |
| Price | $775,000 |
| Taxes: | $5493.74 |
| Maintenance Fee: | 550.00 |
| Address: | 77 Erion Rd , Unit 1, St. Catharines, L2W 1B4, Ontario |
| Province/State: | Ontario |
| Condo Corporation No | NNCP |
| Level | 1 |
| Unit No | 1 |
| Directions/Cross Streets: | Martindale Road and Erion Road |
| Rooms: | 5 |
| Bedrooms: | 3 |
| Bedrooms +: | 1 |
| Kitchens: | 1 |
| Family Room: | N |
| Basement: | Finished, Full |
| Property Type: | Condo Townhouse |
| Style: | 2-Storey |
| Exterior: | Alum Siding, Brick |
| Garage Type: | Attached |
| Garage(/Parking)Space: | 2.00 |
| Drive Parking Spaces: | 2 |
| Park #1 | |
| Parking Type: | Owned |
| Exposure: | W |
| Balcony: | None |
| Locker: | None |
| Pet Permited: | Restrict |
| Approximatly Square Footage: | 2000-2249 |
| Maintenance: | 550.00 |
| Water Included: | Y |
| Common Elements Included: | Y |
| Parking Included: | Y |
| Building Insurance Included: | Y |
| Fireplace/Stove: | Y |
| Heat Source: | Gas |
| Heat Type: | Forced Air |
| Central Air Conditioning: | Central Air |
| Central Vac: | N |
| Ensuite Laundry: | Y |
$
%
Years
This calculator is for demonstration purposes only. Always consult a professional
financial advisor before making personal financial decisions.
| Although the information displayed is believed to be accurate, no warranties or representations are made of any kind. |
| EXP REALTY |
|
|

Bus:
416-994-5000
Fax:
416.352.5397
| Virtual Tour | Book Showing | Email a Friend |
Jump To:
At a Glance:
| Type: | Condo - Condo Townhouse |
| Area: | Niagara |
| Municipality: | St. Catharines |
| Neighbourhood: | 453 - Grapeview |
| Style: | 2-Storey |
| Tax: | $5,493.74 |
| Maintenance Fee: | $550 |
| Beds: | 3+1 |
| Baths: | 4 |
| Garage: | 2 |
| Fireplace: | Y |
Locatin Map:
Payment Calculator:

