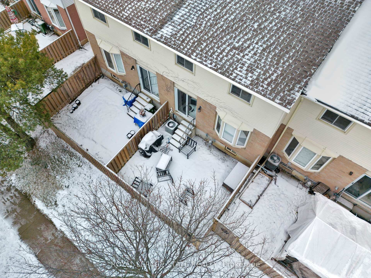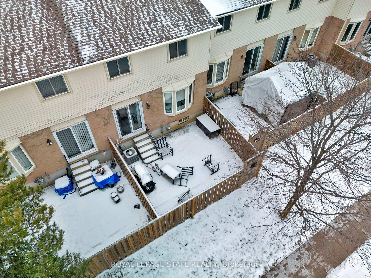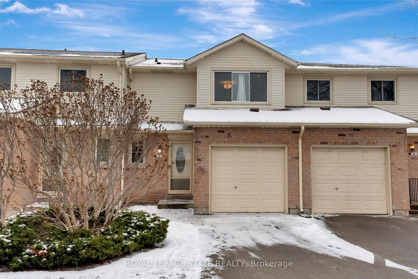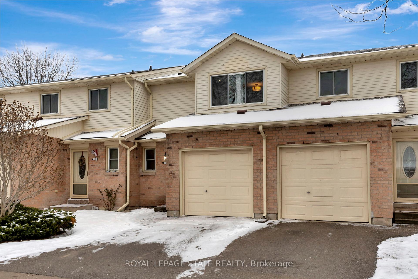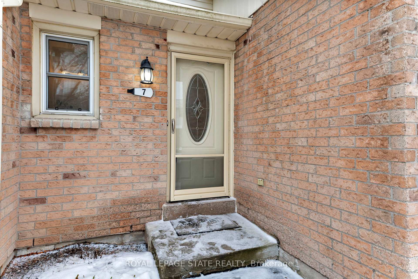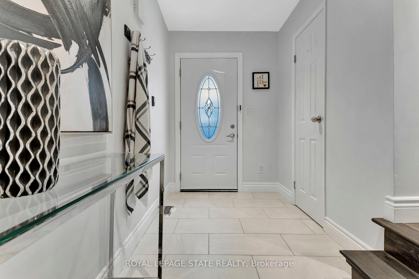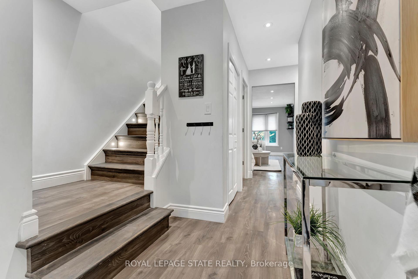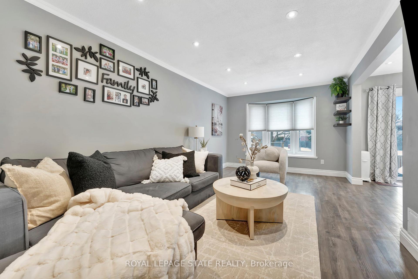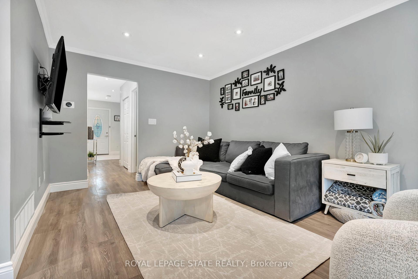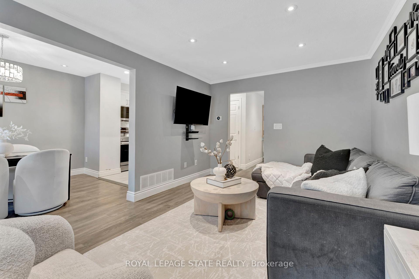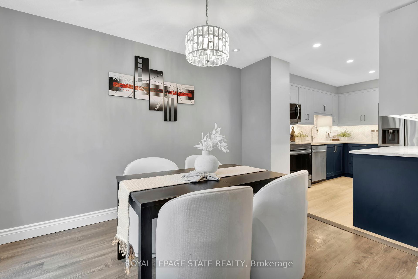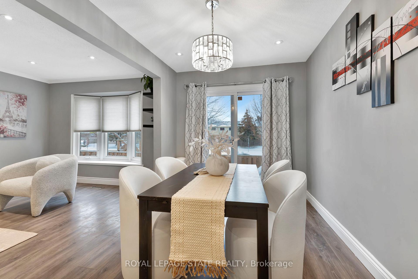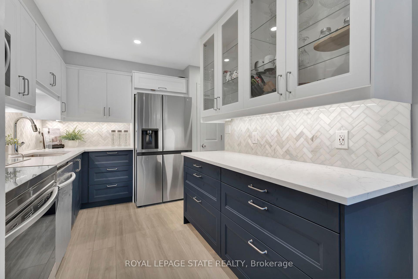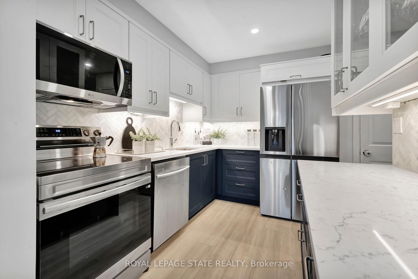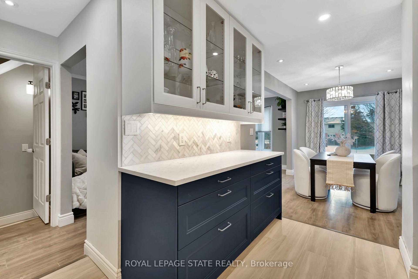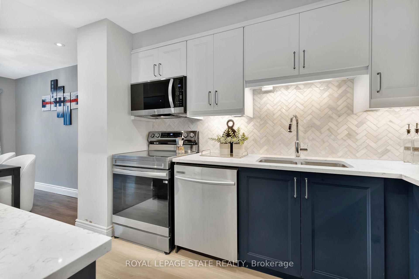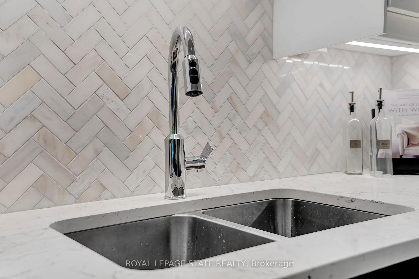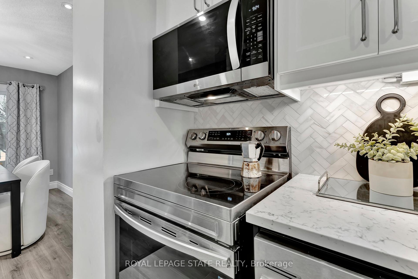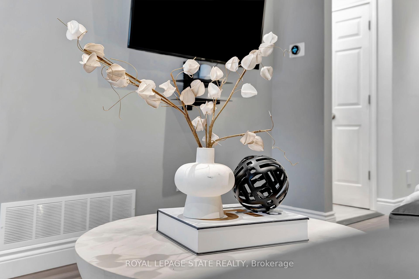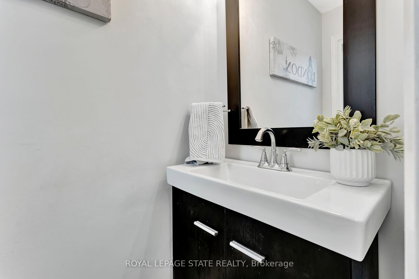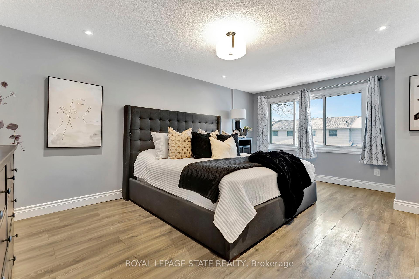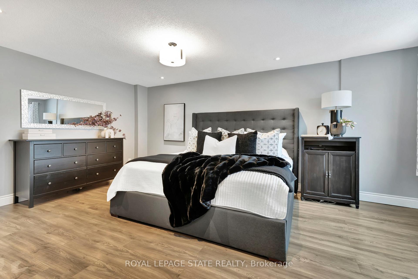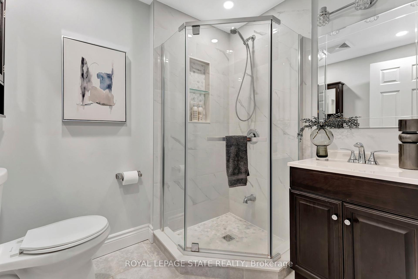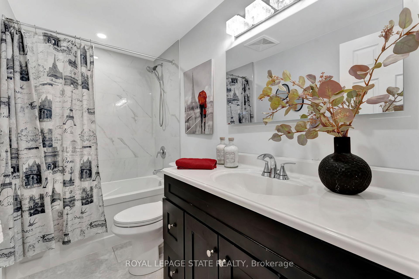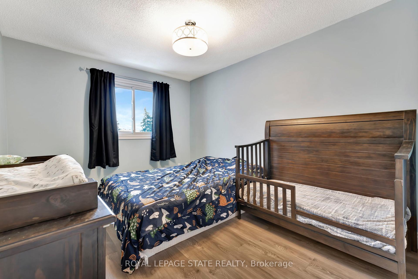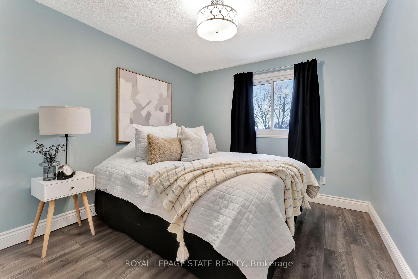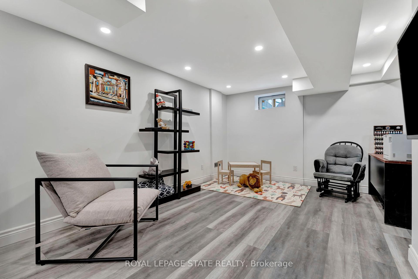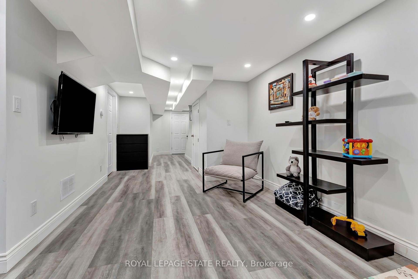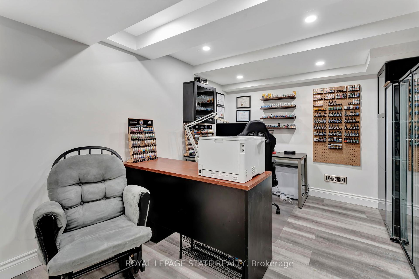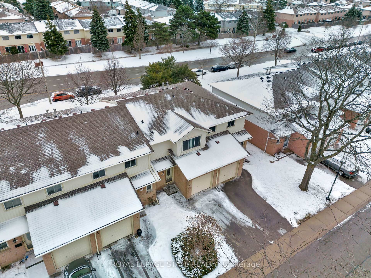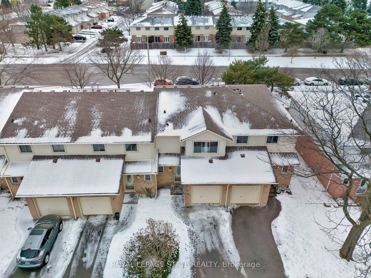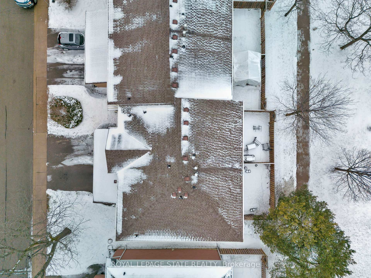$599,900
Available - For Sale
Listing ID: X11927355
860 Rymal Rd East , Unit 7, Hamilton, L8W 2X2, Ontario
| Step into this stunning 3-bedroom, 2.5-bathroom townhome and feel pure relaxation after a long day. Meticulously maintained and thoughtfully upgraded between 2023 and 2025, this home is designed with both style and functionality in mind. The main floor boasts a powder room, a cozy family room, a formal dining room, and a fully updated kitchen (2024) featuring stunning two-toned cabinets and modern finishes. Professionally installed pocket lights create a warm and inviting ambiance throughout the home.As you ascend the stairs, you'll notice the beautifully lit pathway leading to the upper level. The spacious primary suite is a true retreat, complete with a private ensuite bath and a generous walk-in closet. Two additional bedrooms offer ample space, sharing a well-appointed main bathroom. Notably, the only carpet in the home is found on the staircase leading to the basement, newly installed in 2025.The fully finished basement is a versatile space, featuring a large recreation room perfect for family gatherings, a dedicated office area for productivity, and a utility/laundry room. Theres also plenty of storage to meet your needs.Move-in ready, this stunning home is located in a vibrant community offering everything you and your family could desire shopping, recreational facilities, highly rated schools for all ages, outdoor activities, public transportation, and a variety of dining options. This is the perfect place to call home. |
| Price | $599,900 |
| Taxes: | $3246.51 |
| Assessment: | $228000 |
| Assessment Year: | 2024 |
| Maintenance Fee: | 420.64 |
| Address: | 860 Rymal Rd East , Unit 7, Hamilton, L8W 2X2, Ontario |
| Province/State: | Ontario |
| Condo Corporation No | WCC |
| Level | 1 |
| Unit No | 7 |
| Directions/Cross Streets: | Rymal Rd E and Upper Gage |
| Rooms: | 7 |
| Bedrooms: | 3 |
| Bedrooms +: | |
| Kitchens: | 1 |
| Family Room: | Y |
| Basement: | Finished, Full |
| Approximatly Age: | 31-50 |
| Property Type: | Condo Townhouse |
| Style: | 2-Storey |
| Exterior: | Brick, Vinyl Siding |
| Garage Type: | Attached |
| Garage(/Parking)Space: | 1.00 |
| Drive Parking Spaces: | 1 |
| Park #1 | |
| Parking Type: | Exclusive |
| Exposure: | W |
| Balcony: | None |
| Locker: | None |
| Pet Permited: | Restrict |
| Approximatly Age: | 31-50 |
| Approximatly Square Footage: | 1200-1399 |
| Property Features: | Fenced Yard, Grnbelt/Conserv, Hospital, Library, Park, Place Of Worship |
| Maintenance: | 420.64 |
| Water Included: | Y |
| Common Elements Included: | Y |
| Parking Included: | Y |
| Building Insurance Included: | Y |
| Fireplace/Stove: | N |
| Heat Source: | Gas |
| Heat Type: | Forced Air |
| Central Air Conditioning: | Central Air |
| Central Vac: | N |
| Laundry Level: | Lower |
$
%
Years
This calculator is for demonstration purposes only. Always consult a professional
financial advisor before making personal financial decisions.
| Although the information displayed is believed to be accurate, no warranties or representations are made of any kind. |
| ROYAL LEPAGE STATE REALTY |
|
|

Bus:
416-994-5000
Fax:
416.352.5397
| Virtual Tour | Book Showing | Email a Friend |
Jump To:
At a Glance:
| Type: | Condo - Condo Townhouse |
| Area: | Hamilton |
| Municipality: | Hamilton |
| Neighbourhood: | Broughton |
| Style: | 2-Storey |
| Approximate Age: | 31-50 |
| Tax: | $3,246.51 |
| Maintenance Fee: | $420.64 |
| Beds: | 3 |
| Baths: | 3 |
| Garage: | 1 |
| Fireplace: | N |
Locatin Map:
Payment Calculator:

