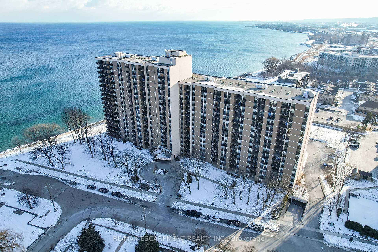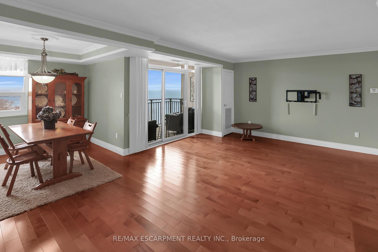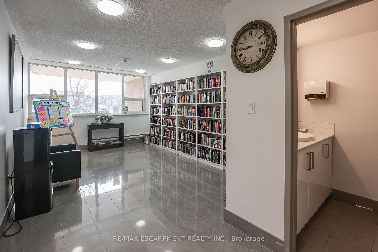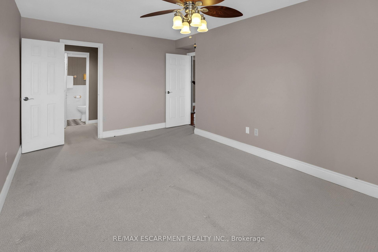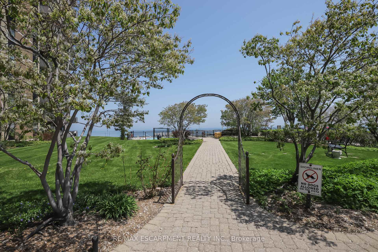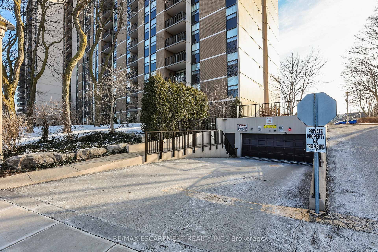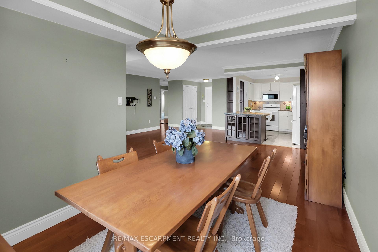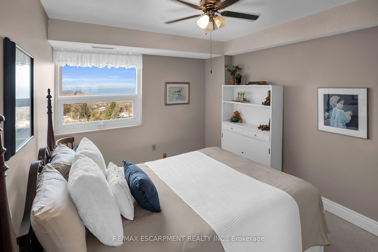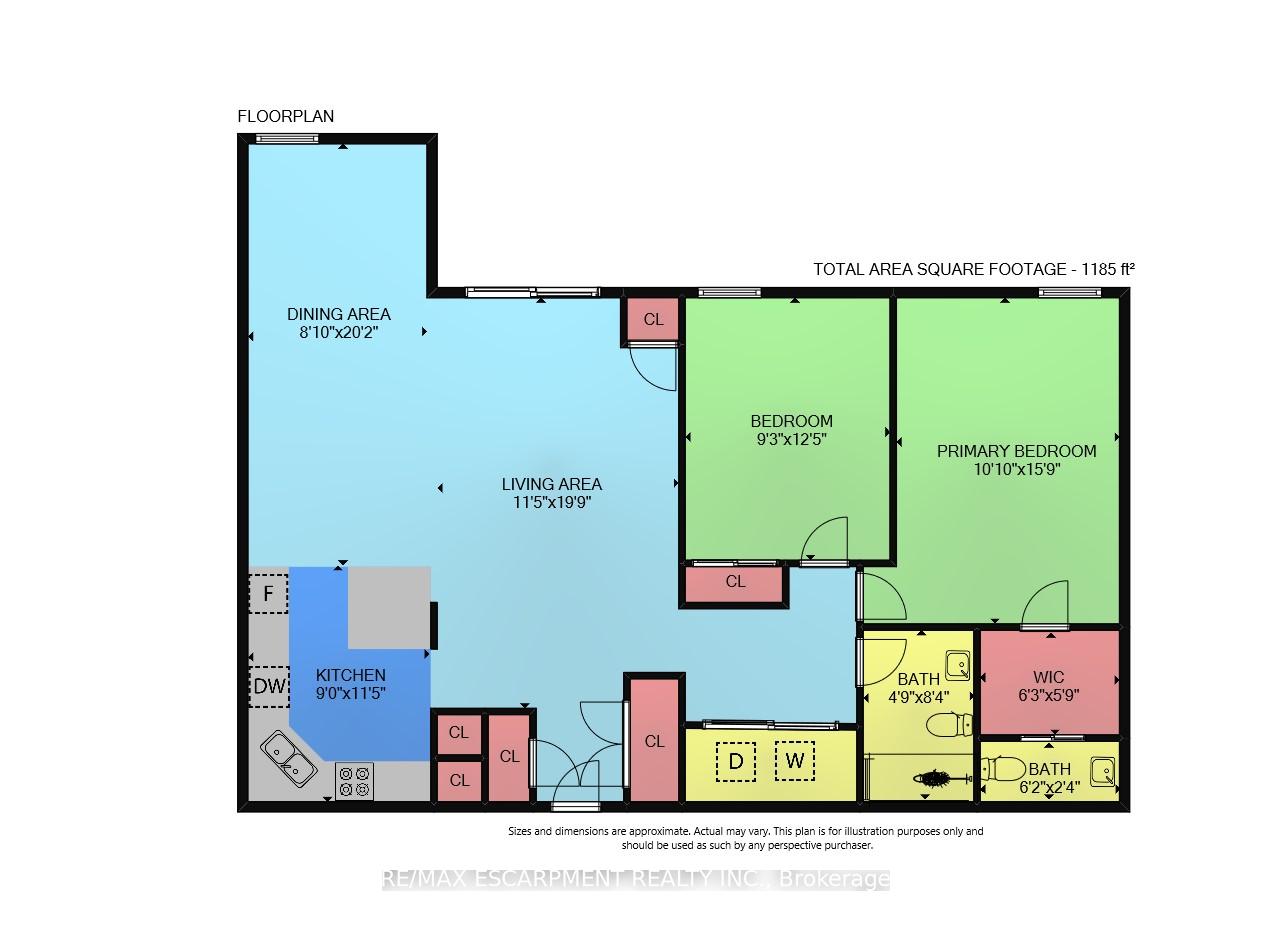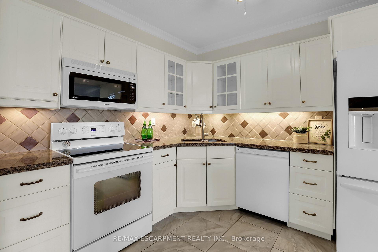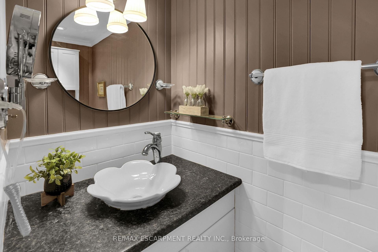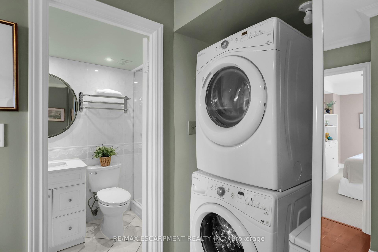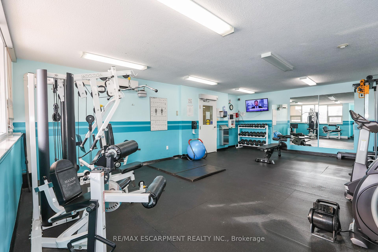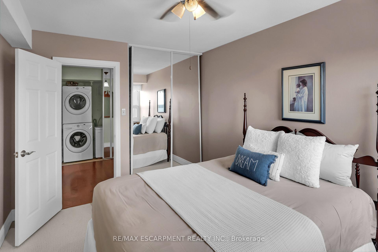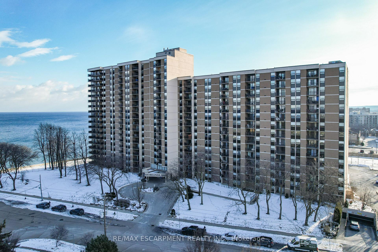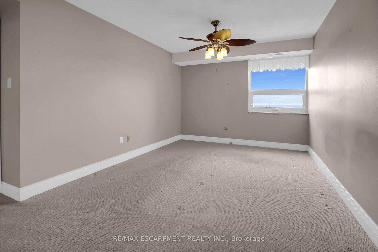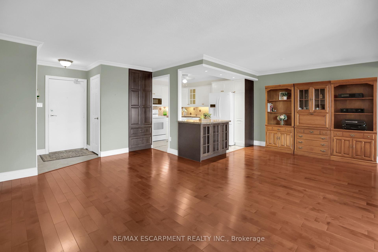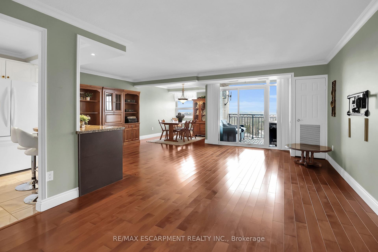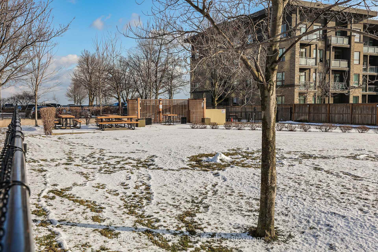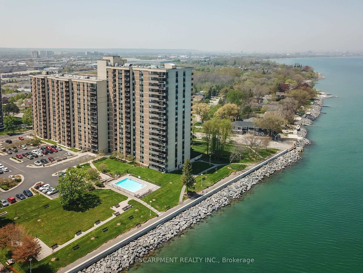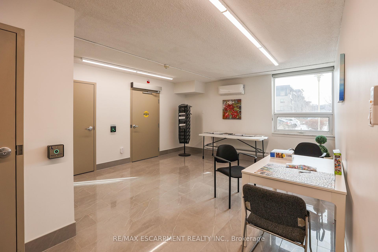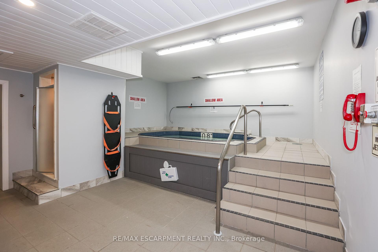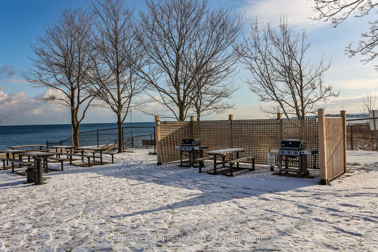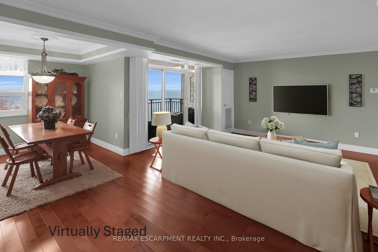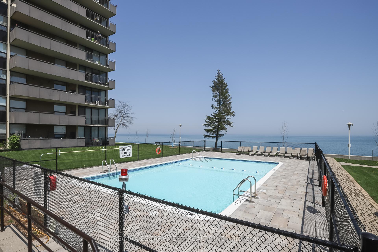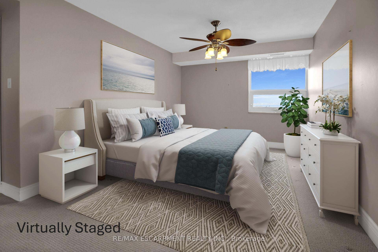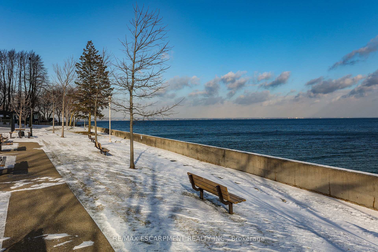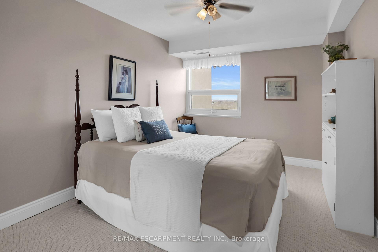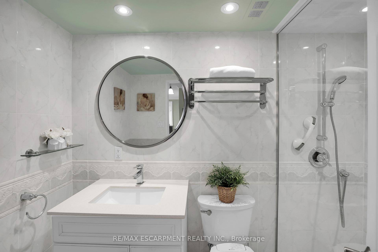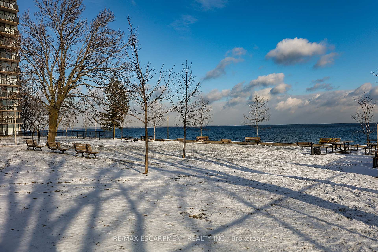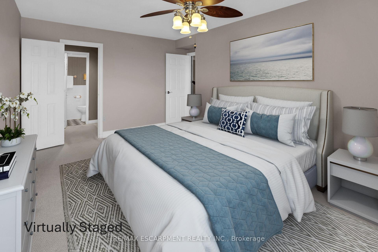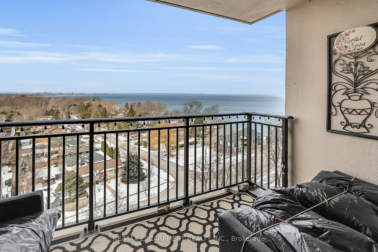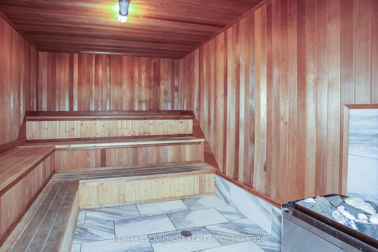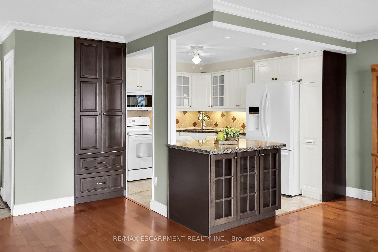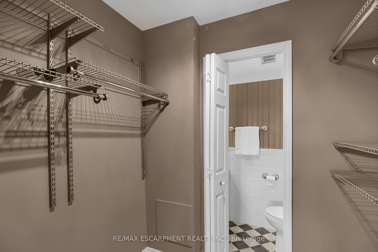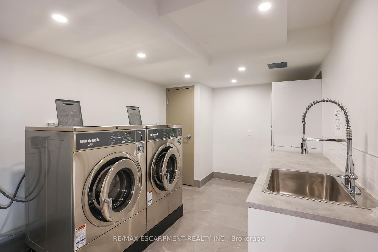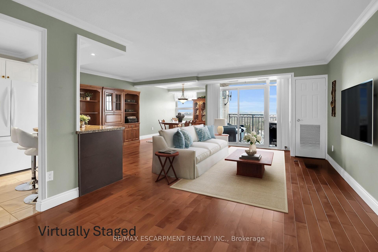$629,900
Available - For Sale
Listing ID: X11927379
500 Green Rd , Unit 1117, Hamilton, L8E 3M6, Ontario
| WATERFRONT LIVING AT ITS FINEST ... Welcome to carefree, condo living in this stunning 2-bedroom, 2-bathroom waterfront unit on the 11th floor of The Shoreliner at 1117-500 Green Road, Stoney Creek. Spanning 1,185 sq. ft., this open-concept gem offers BREATHTAKING VIEWS of Lake Ontario from every room, along with the Burlington and Toronto skylines. The spacious living and dining areas feature elegant hardwood floors, crown moulding,sliding patio doors to a PRIVATE BALCONYthe perfect spot to unwind and take in serene lake views. The bright, updated kitchen boasts a breakfast bar island with granite counters, plenty of storage, a built-in pantry with pull-outs, newer appliances, and a tile backsplash. The primary bedroom is a peaceful retreat, complete with lake views, a walk-in closet, and a private 2-piece ensuite. Bright and spacious second bedroom also enjoys unobstructed water views,additional3-piece bathroom with a glass shower and a brand-new vanity. For added convenience, the unit includes in-suite laundry and extra storage space. The Shoreliner offers a resort-like lifestyle, with access to Lake Ontario, BBQ and sitting areas, and a WEALTH OF AMENITIES. Residents enjoy the outdoor pool, hot tub, sauna, party room, library, woodworking shop, exercise room, bike storage, and car wash. Heat, hydro, water, cable, and parking are all included in the condo fees. This incredible location is just 1 minute to the QEW and within walking distance of the lake, trails, parks, and nearby shopping. Some images are virtually staged. CLICK on multimedia for more photos, drone and floor plan! |
| Price | $629,900 |
| Taxes: | $2880.90 |
| Assessment: | $236000 |
| Assessment Year: | 2024 |
| Maintenance Fee: | 941.00 |
| Address: | 500 Green Rd , Unit 1117, Hamilton, L8E 3M6, Ontario |
| Province/State: | Ontario |
| Condo Corporation No | WCC |
| Level | 11 |
| Unit No | 16 |
| Locker No | 98 |
| Directions/Cross Streets: | North Service Rd/Green Rd |
| Rooms: | 5 |
| Bedrooms: | 2 |
| Bedrooms +: | |
| Kitchens: | 1 |
| Family Room: | N |
| Basement: | None |
| Approximatly Age: | 31-50 |
| Property Type: | Condo Apt |
| Style: | Apartment |
| Exterior: | Concrete |
| Garage Type: | Underground |
| Garage(/Parking)Space: | 1.00 |
| Drive Parking Spaces: | 0 |
| Park #1 | |
| Parking Type: | Owned |
| Exposure: | Nw |
| Balcony: | Open |
| Locker: | Owned |
| Pet Permited: | Restrict |
| Retirement Home: | N |
| Approximatly Age: | 31-50 |
| Approximatly Square Footage: | 1000-1199 |
| Building Amenities: | Car Wash, Exercise Room, Games Room, Lap Pool, Party/Meeting Room, Sauna |
| Property Features: | Beach, Campground, Hospital, Lake/Pond, Rec Centre, School |
| Maintenance: | 941.00 |
| CAC Included: | Y |
| Hydro Included: | Y |
| Water Included: | Y |
| Cabel TV Included: | Y |
| Common Elements Included: | Y |
| Heat Included: | Y |
| Parking Included: | Y |
| Building Insurance Included: | Y |
| Fireplace/Stove: | N |
| Heat Source: | Electric |
| Heat Type: | Forced Air |
| Central Air Conditioning: | Central Air |
| Central Vac: | N |
| Laundry Level: | Main |
| Ensuite Laundry: | Y |
| Elevator Lift: | Y |
$
%
Years
This calculator is for demonstration purposes only. Always consult a professional
financial advisor before making personal financial decisions.
| Although the information displayed is believed to be accurate, no warranties or representations are made of any kind. |
| RE/MAX ESCARPMENT REALTY INC. |
|
|

Bus:
416-994-5000
Fax:
416.352.5397
| Virtual Tour | Book Showing | Email a Friend |
Jump To:
At a Glance:
| Type: | Condo - Condo Apt |
| Area: | Hamilton |
| Municipality: | Hamilton |
| Neighbourhood: | Lakeshore |
| Style: | Apartment |
| Approximate Age: | 31-50 |
| Tax: | $2,880.9 |
| Maintenance Fee: | $941 |
| Beds: | 2 |
| Baths: | 2 |
| Garage: | 1 |
| Fireplace: | N |
Locatin Map:
Payment Calculator:

