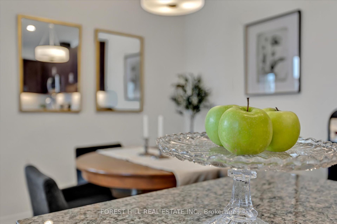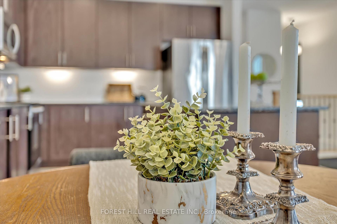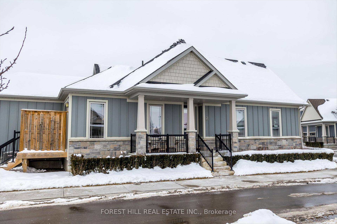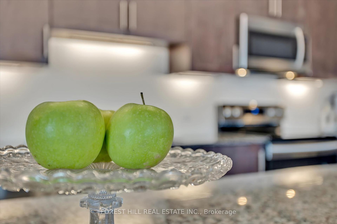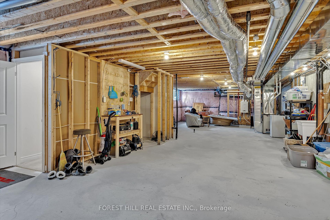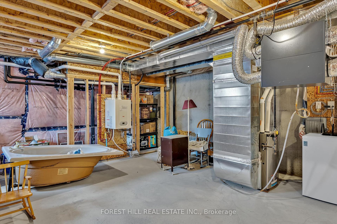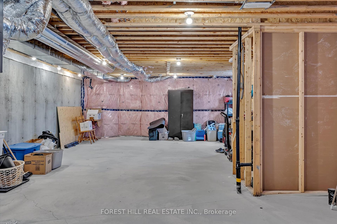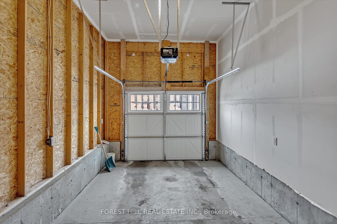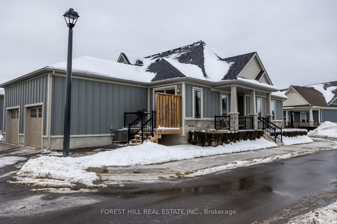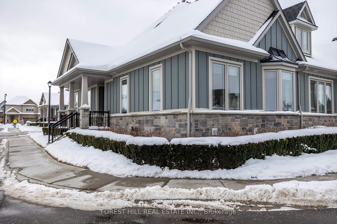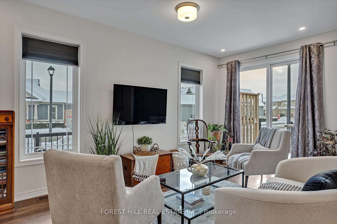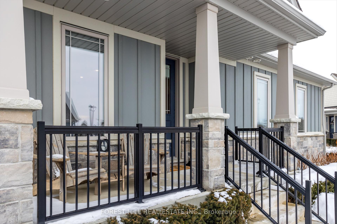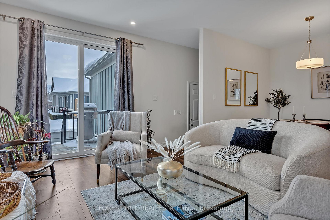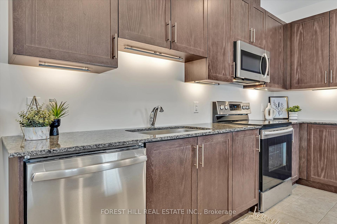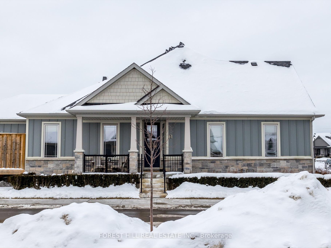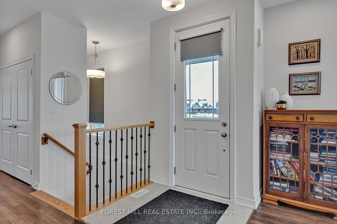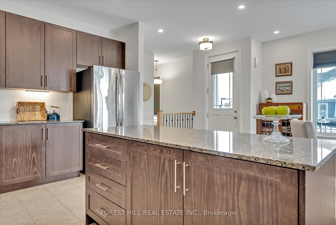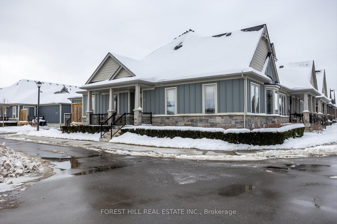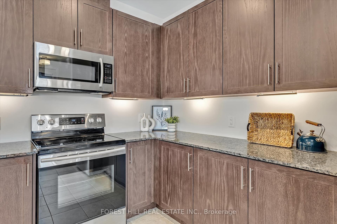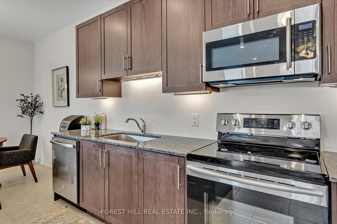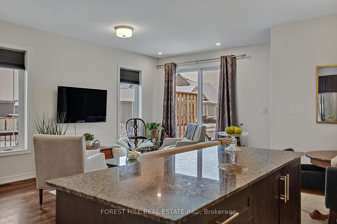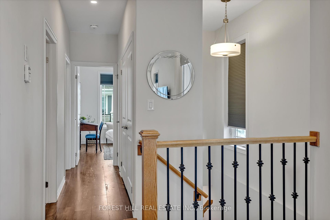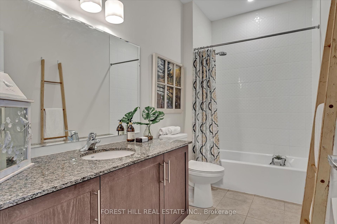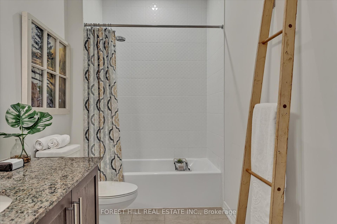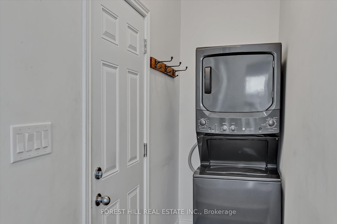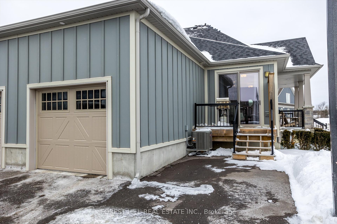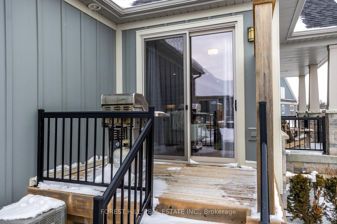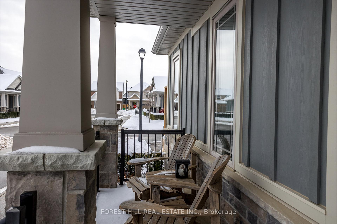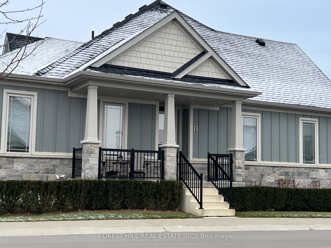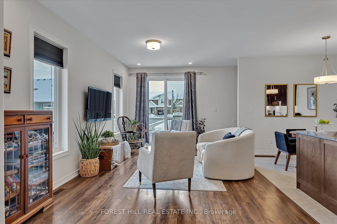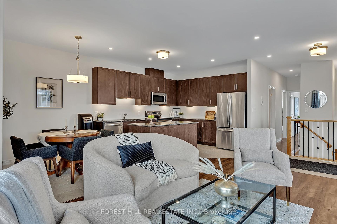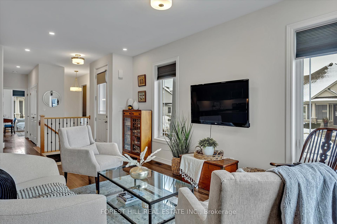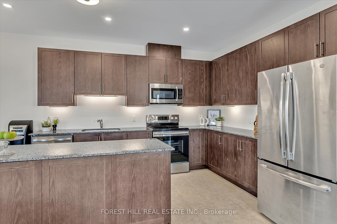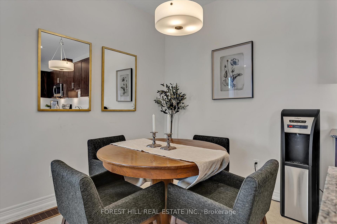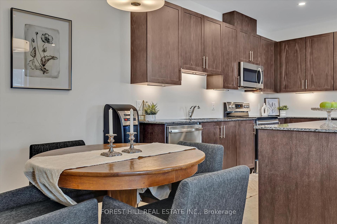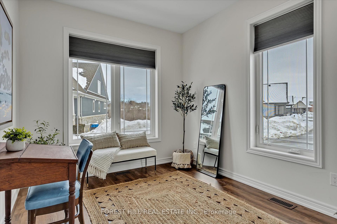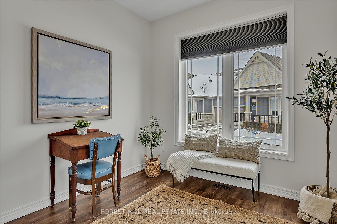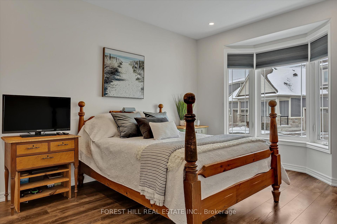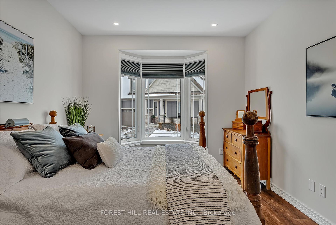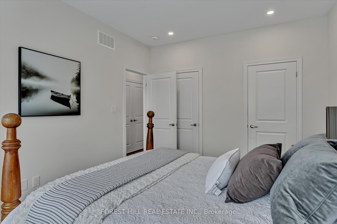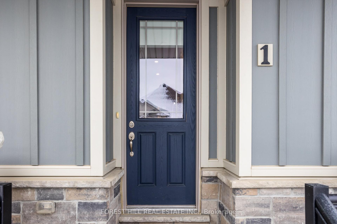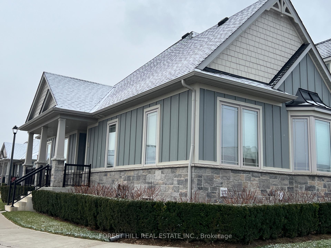$629,900
Available - For Sale
Listing ID: X11927928
80 Marsh Ave , Unit 1, Peterborough, K9H 0G7, Ontario
| Welcome to this newly developed neighbourhood that is surrounded by trails, parks and wild life, just minutes to some of the best shopping in the area. This is a corner unit with phenomenal amenities including snow removal, driveway clearing grass cutting, garden maintenance and window cleaning steps to transit.This light filled suite offers an open concept floor plan and luxurious finishes throughout.The kitchen is chef quality with marble countertops, an oversized Island, upgraded stainless steel appliances, custom cabinetry and an abundance of space and storage.There are beautiful scraped hardwood throughout the main floor aside from the the kitchen, entrance and bathroom which has porcelain tiling.There are multiple windows, high ceilings, several pot lights and main floor laundry.The spacious bedrooms have beautiful windows and plenty of storage including a bay window and his and her closets in the Primary bedroom. The main Living room & Dining room although spacious, has a warmth and coziness that is perfect for entertaining. The unfinished basement is spacious and has windows that make it feel like the main floor living and is ready for you to finish it to your needs and liking. Roughed in for a 2nd Bathroom and has 200 AMP electrical service and Hot Water on demand that service the home. A private garage with walk in to the home roughed in is an EV Charger for the trending and popular electrical vehicles. Many upgrades are through out. This home is a must see and is in a wonderful location and a family atmosphere. A must see! |
| Price | $629,900 |
| Taxes: | $4213.17 |
| Maintenance Fee: | 314.71 |
| Address: | 80 Marsh Ave , Unit 1, Peterborough, K9H 0G7, Ontario |
| Province/State: | Ontario |
| Condo Corporation No | PCECC |
| Level | 1 |
| Unit No | 1 |
| Directions/Cross Streets: | BROADWAY BLVD / MARSH AVE. |
| Rooms: | 5 |
| Bedrooms: | 2 |
| Bedrooms +: | |
| Kitchens: | 1 |
| Family Room: | Y |
| Basement: | Unfinished |
| Approximatly Age: | 0-5 |
| Property Type: | Condo Townhouse |
| Style: | Bungalow |
| Exterior: | Stone, Vinyl Siding |
| Garage Type: | Attached |
| Garage(/Parking)Space: | 1.00 |
| Drive Parking Spaces: | 1 |
| Park #1 | |
| Parking Type: | Owned |
| Exposure: | S |
| Balcony: | Terr |
| Locker: | None |
| Pet Permited: | Restrict |
| Retirement Home: | N |
| Approximatly Age: | 0-5 |
| Approximatly Square Footage: | 1000-1199 |
| Maintenance: | 314.71 |
| Common Elements Included: | Y |
| Parking Included: | Y |
| Building Insurance Included: | Y |
| Fireplace/Stove: | N |
| Heat Source: | Gas |
| Heat Type: | Forced Air |
| Central Air Conditioning: | Central Air |
| Central Vac: | N |
| Laundry Level: | Main |
| Ensuite Laundry: | Y |
| Elevator Lift: | N |
$
%
Years
This calculator is for demonstration purposes only. Always consult a professional
financial advisor before making personal financial decisions.
| Although the information displayed is believed to be accurate, no warranties or representations are made of any kind. |
| FOREST HILL REAL ESTATE INC. |
|
|

Bus:
416-994-5000
Fax:
416.352.5397
| Book Showing | Email a Friend |
Jump To:
At a Glance:
| Type: | Condo - Condo Townhouse |
| Area: | Peterborough |
| Municipality: | Peterborough |
| Neighbourhood: | Northcrest |
| Style: | Bungalow |
| Approximate Age: | 0-5 |
| Tax: | $4,213.17 |
| Maintenance Fee: | $314.71 |
| Beds: | 2 |
| Baths: | 1 |
| Garage: | 1 |
| Fireplace: | N |
Locatin Map:
Payment Calculator:

