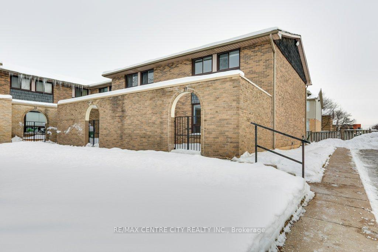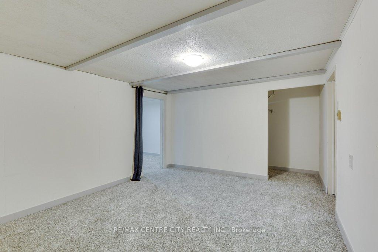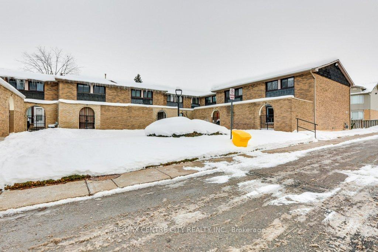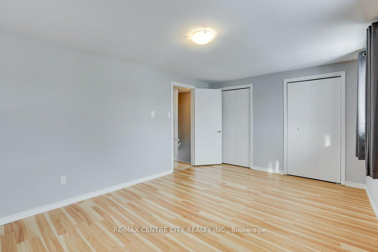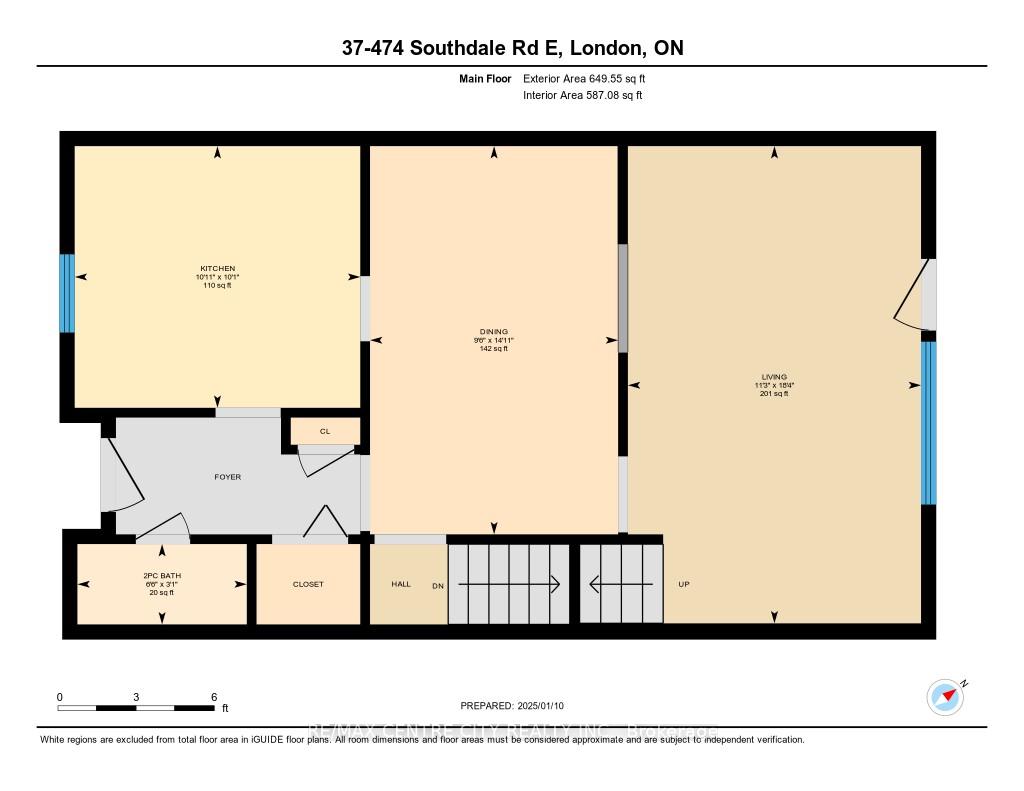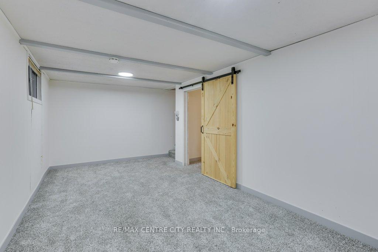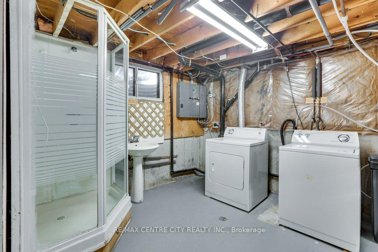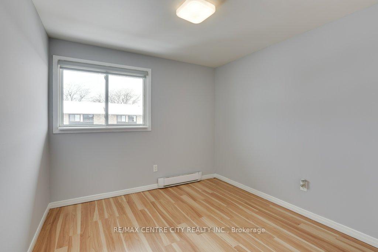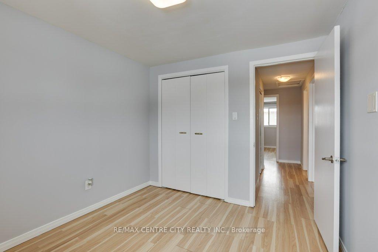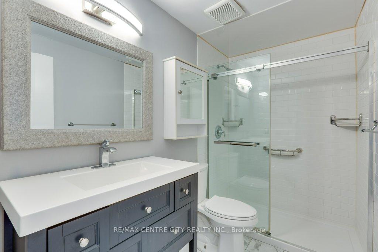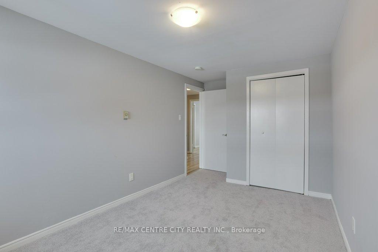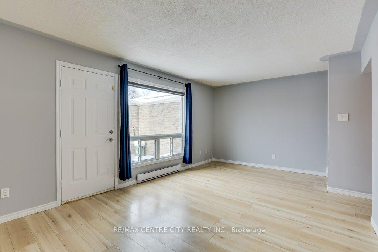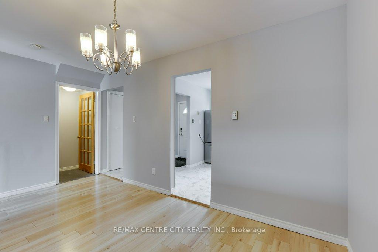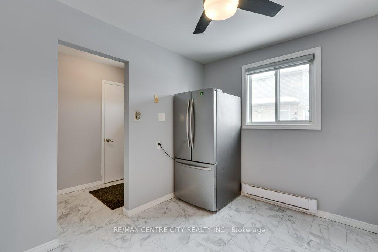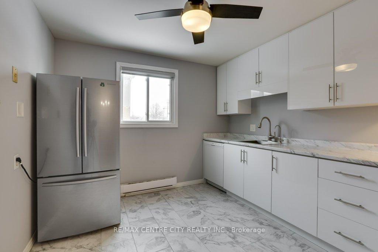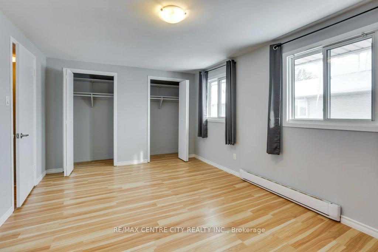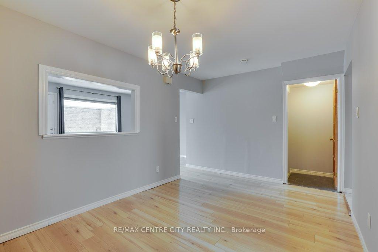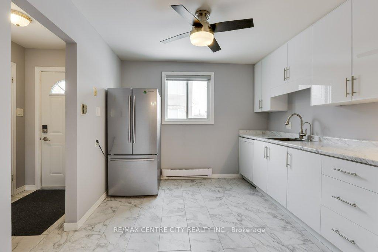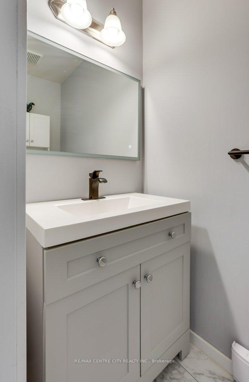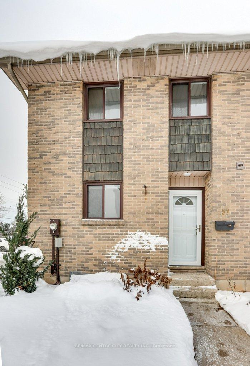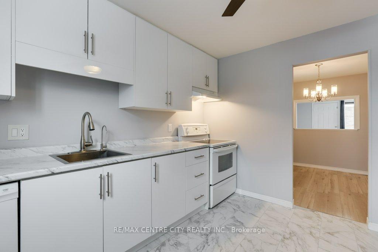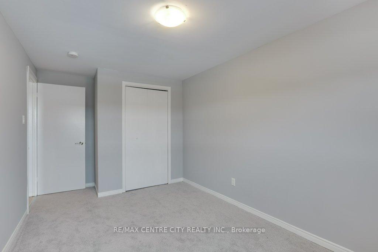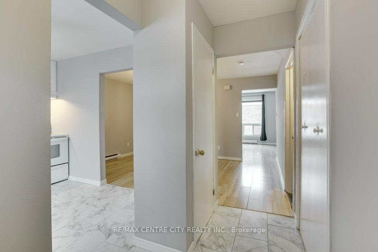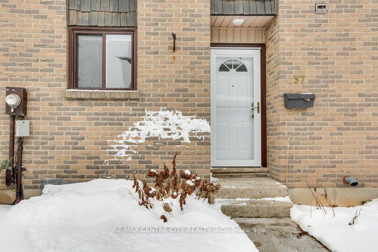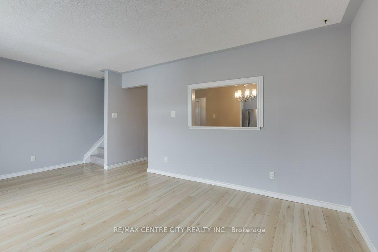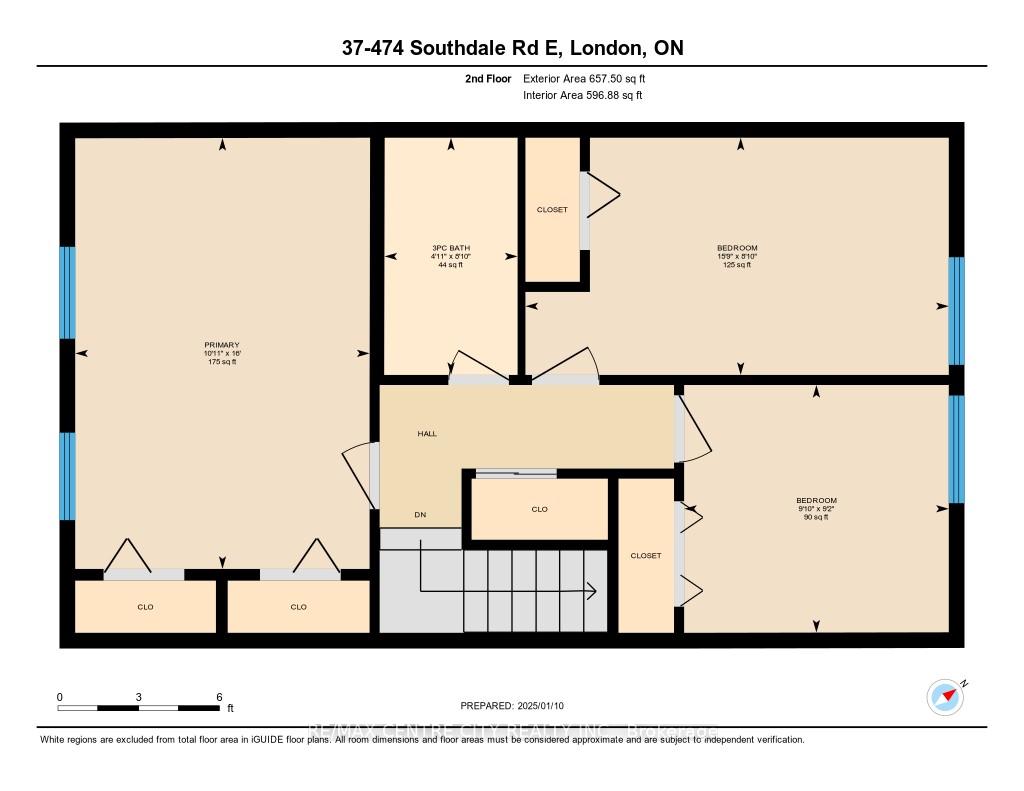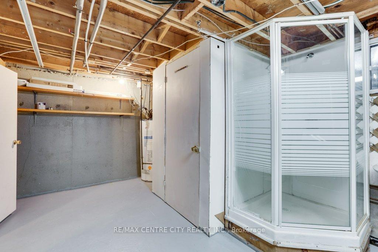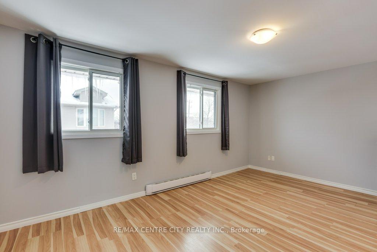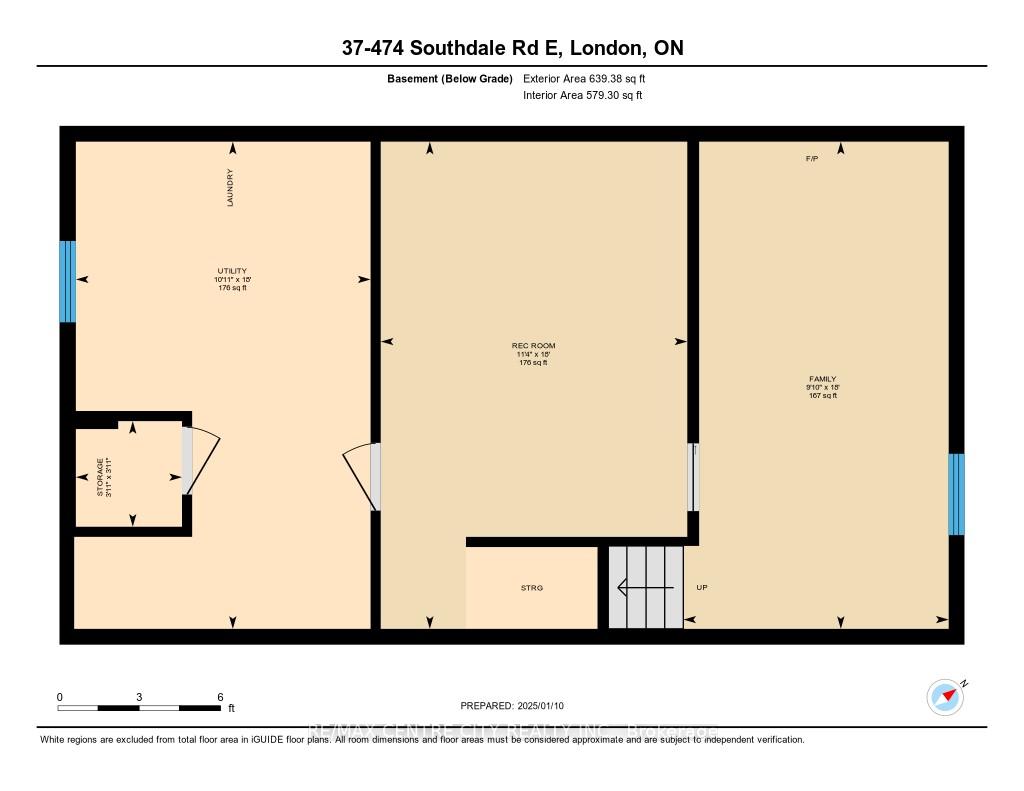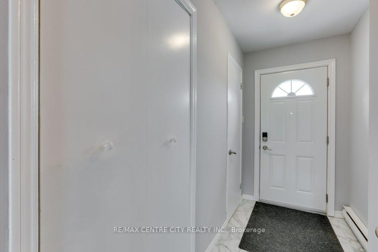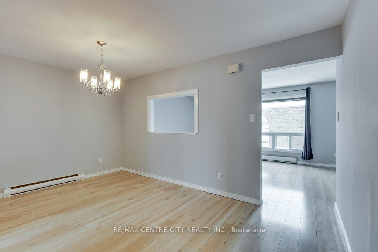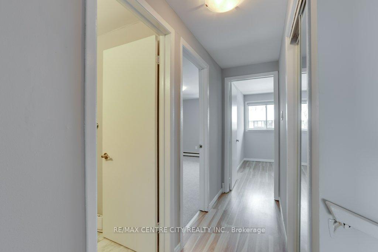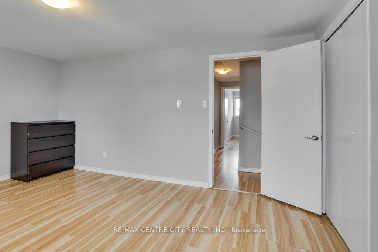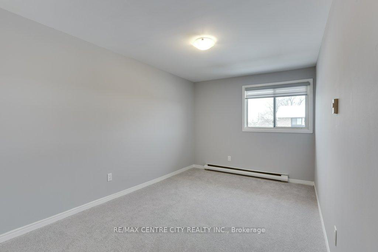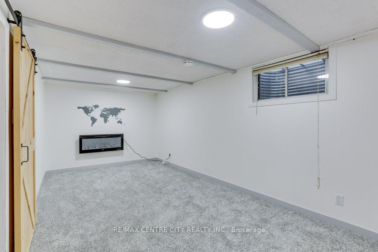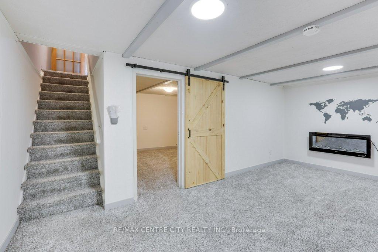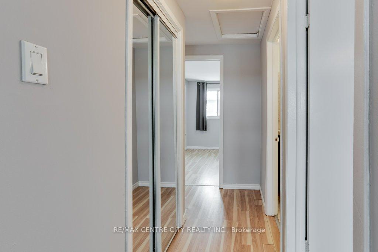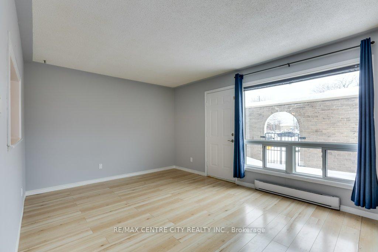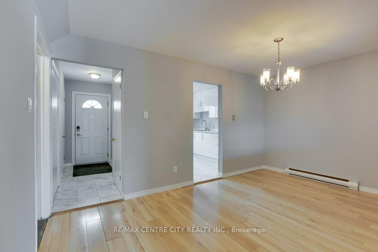$398,000
Available - For Sale
Listing ID: X11928090
474 Southdale Rd East , Unit 37, London, N6E 1A4, Ontario
| This affordable 3-bedroom end unit condo offers a perfect blend of comfort and convenience. Featuring a spacious finished basement, it provides extra living space for a home office, entertainment area, or additional storage. SOFTlogic Conditioning System installed in 2023 as well as a H2O Premium Reverse Osmosis Drinking System. The home is situated in a prime location with easy access to a wide range of amenities, including shopping, dining, parks, and public transit. Ideal for first-time homebuyers or anyone seeking a low-maintenance lifestyle without compromising on space or location. Don't miss the opportunity to own this charming and well-priced condo! |
| Extras: SOFTlogic Conditioning system and H2O Premium Reverse Osmosis System transferable to new owner. Water Heater owned. Pets are permitted. |
| Price | $398,000 |
| Taxes: | $1652.00 |
| Maintenance Fee: | 359.00 |
| Address: | 474 Southdale Rd East , Unit 37, London, N6E 1A4, Ontario |
| Province/State: | Ontario |
| Condo Corporation No | MCC |
| Level | 1 |
| Unit No | 25 |
| Directions/Cross Streets: | Southdale Rd E, just West of Ernest Ave. Condo Unit is at the far East side of the complex. |
| Rooms: | 6 |
| Rooms +: | 3 |
| Bedrooms: | 3 |
| Bedrooms +: | |
| Kitchens: | 1 |
| Family Room: | Y |
| Basement: | Finished, Full |
| Approximatly Age: | 51-99 |
| Property Type: | Condo Townhouse |
| Style: | 2-Storey |
| Exterior: | Brick |
| Garage Type: | None |
| Garage(/Parking)Space: | 0.00 |
| Drive Parking Spaces: | 1 |
| Park #1 | |
| Parking Type: | Exclusive |
| Exposure: | E |
| Balcony: | None |
| Locker: | None |
| Pet Permited: | Restrict |
| Approximatly Age: | 51-99 |
| Approximatly Square Footage: | 1200-1399 |
| Property Features: | Library, Rec Centre, School, School Bus Route |
| Maintenance: | 359.00 |
| Water Included: | Y |
| Common Elements Included: | Y |
| Parking Included: | Y |
| Building Insurance Included: | Y |
| Fireplace/Stove: | Y |
| Heat Source: | Electric |
| Heat Type: | Baseboard |
| Central Air Conditioning: | None |
| Central Vac: | N |
$
%
Years
This calculator is for demonstration purposes only. Always consult a professional
financial advisor before making personal financial decisions.
| Although the information displayed is believed to be accurate, no warranties or representations are made of any kind. |
| RE/MAX CENTRE CITY REALTY INC. |
|
|

Bus:
416-994-5000
Fax:
416.352.5397
| Book Showing | Email a Friend |
Jump To:
At a Glance:
| Type: | Condo - Condo Townhouse |
| Area: | Middlesex |
| Municipality: | London |
| Neighbourhood: | South Q |
| Style: | 2-Storey |
| Approximate Age: | 51-99 |
| Tax: | $1,652 |
| Maintenance Fee: | $359 |
| Beds: | 3 |
| Baths: | 2 |
| Fireplace: | Y |
Locatin Map:
Payment Calculator:

