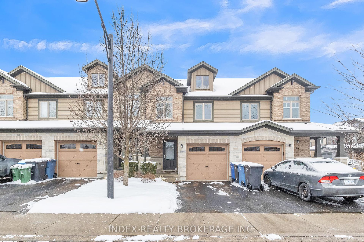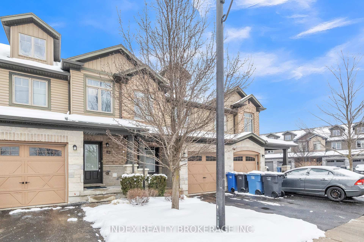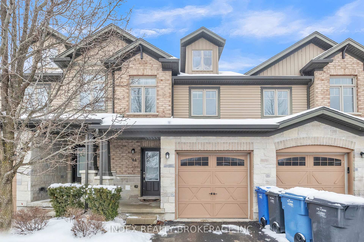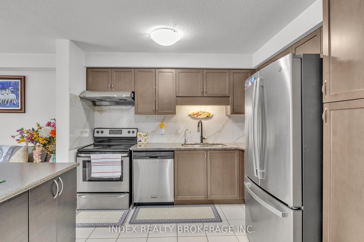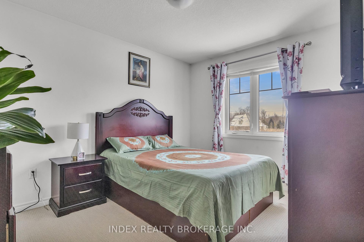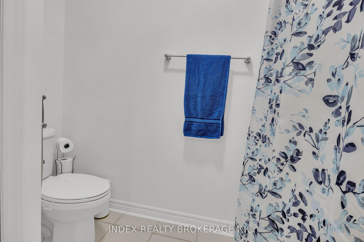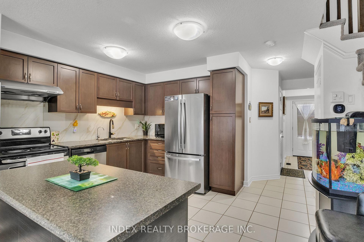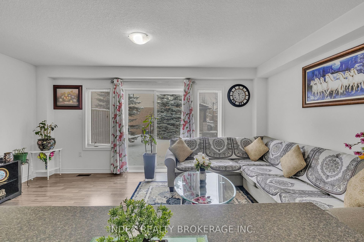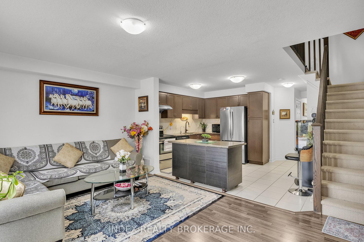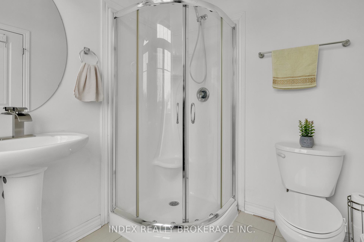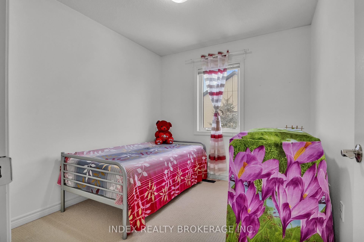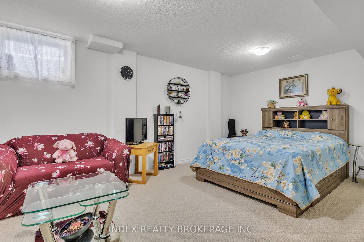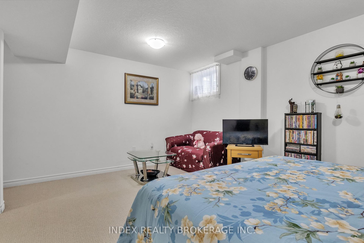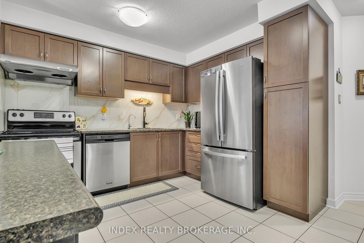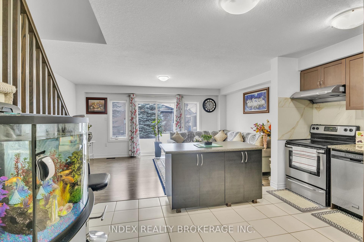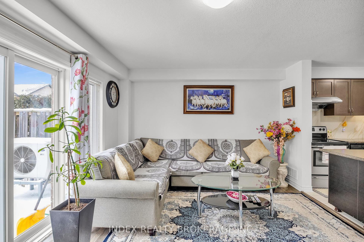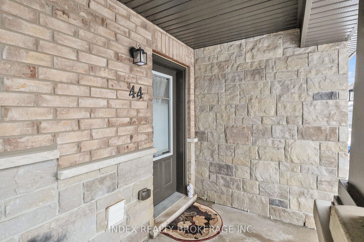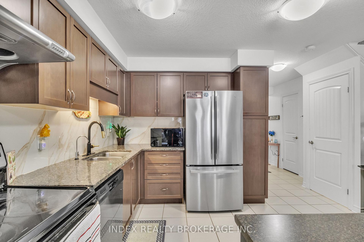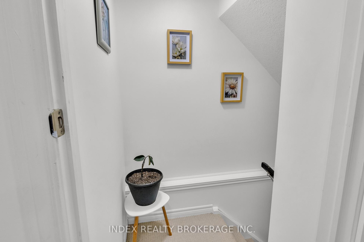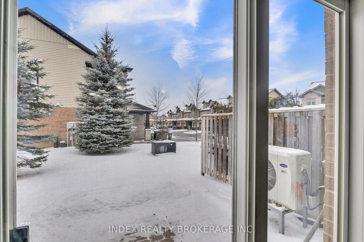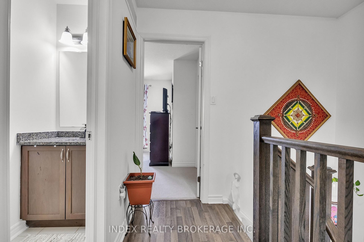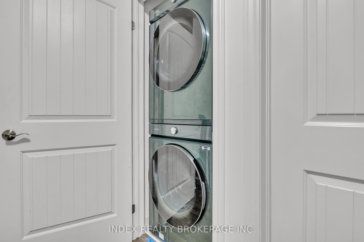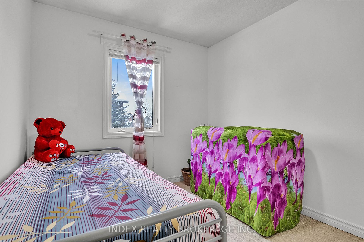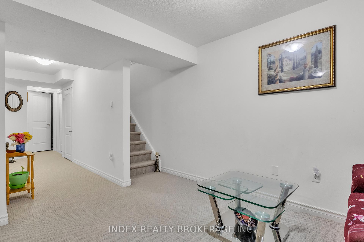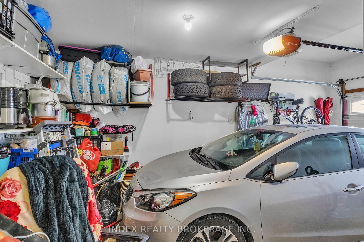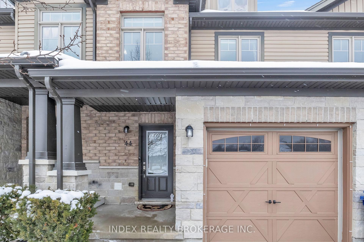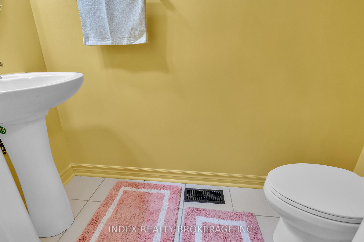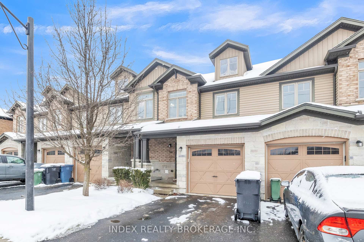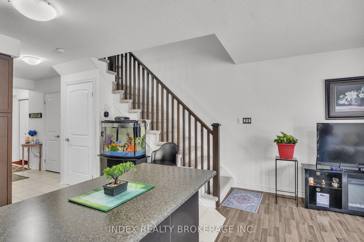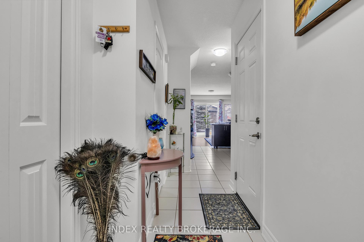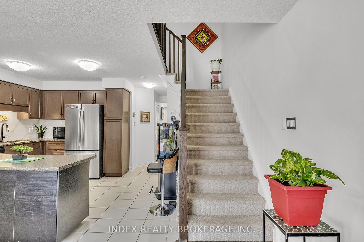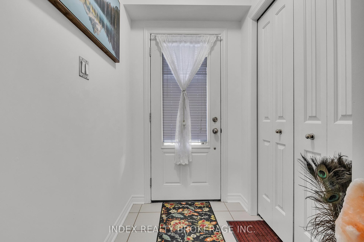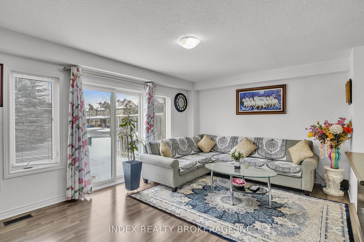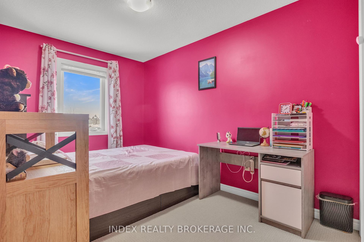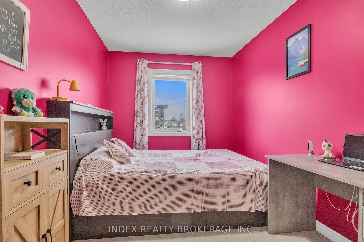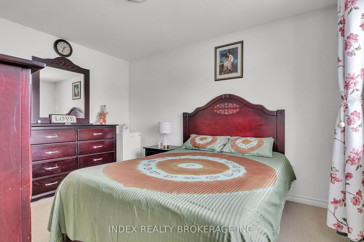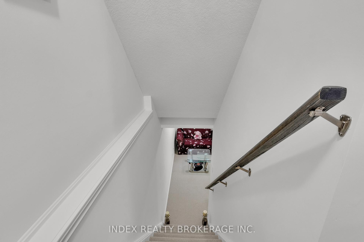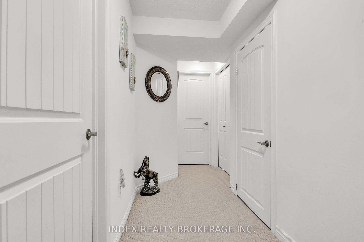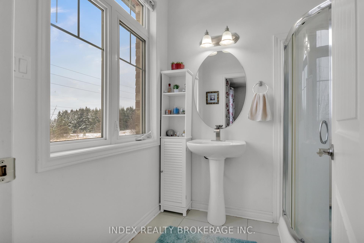$699,900
Available - For Sale
Listing ID: X11928133
44 Arlington Cres , Guelph, N1L 0K9, Ontario
| Luxury Town home, Open Concept Main Floor, Carpet free, Upgraded Kitchen With Stainless Steel Appliances, Granite Counter Tops, central island Back splash And Dark Wood Cupboards Second Floor Has Three Large Bedrooms, Master Bedroom With En-suite, 4pc Main Washroom With Granite Vanity Top,Front Load Washer & Dryer.Fully finished basement comes with a large recreation room and full washroom.Close to all amenities. |
| Extras: S/S Fridge,S/S Stove,S/S Dishwasher, Front load Washer & Dryer,All Blinds,Elf, |
| Price | $699,900 |
| Taxes: | $3385.74 |
| Assessment Year: | 2024 |
| Maintenance Fee: | 434.00 |
| Address: | 44 Arlington Cres , Guelph, N1L 0K9, Ontario |
| Province/State: | Ontario |
| Condo Corporation No | 00 |
| Level | 1 |
| Unit No | 53 |
| Directions/Cross Streets: | Goodwin Dr/ Hodgson Dr |
| Rooms: | 10 |
| Bedrooms: | 3 |
| Bedrooms +: | |
| Kitchens: | 1 |
| Family Room: | N |
| Basement: | Finished |
| Property Type: | Condo Townhouse |
| Style: | 2-Storey |
| Exterior: | Alum Siding, Brick |
| Garage Type: | Attached |
| Garage(/Parking)Space: | 1.00 |
| Drive Parking Spaces: | 1 |
| Park #1 | |
| Parking Type: | Owned |
| Exposure: | W |
| Balcony: | None |
| Locker: | None |
| Pet Permited: | Restrict |
| Approximatly Square Footage: | 1200-1399 |
| Maintenance: | 434.00 |
| Common Elements Included: | Y |
| Parking Included: | Y |
| Building Insurance Included: | Y |
| Fireplace/Stove: | N |
| Heat Source: | Gas |
| Heat Type: | Forced Air |
| Central Air Conditioning: | Central Air |
| Central Vac: | N |
$
%
Years
This calculator is for demonstration purposes only. Always consult a professional
financial advisor before making personal financial decisions.
| Although the information displayed is believed to be accurate, no warranties or representations are made of any kind. |
| INDEX REALTY BROKERAGE INC. |
|
|

Bus:
416-994-5000
Fax:
416.352.5397
| Virtual Tour | Book Showing | Email a Friend |
Jump To:
At a Glance:
| Type: | Condo - Condo Townhouse |
| Area: | Wellington |
| Municipality: | Guelph |
| Neighbourhood: | Pine Ridge |
| Style: | 2-Storey |
| Tax: | $3,385.74 |
| Maintenance Fee: | $434 |
| Beds: | 3 |
| Baths: | 4 |
| Garage: | 1 |
| Fireplace: | N |
Locatin Map:
Payment Calculator:

