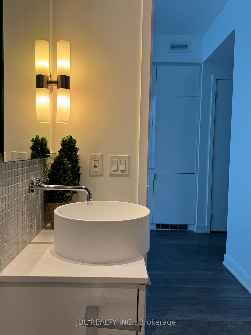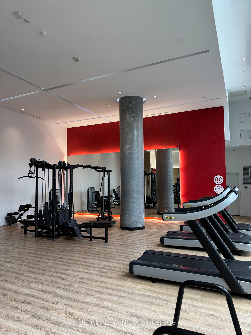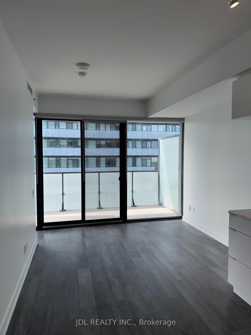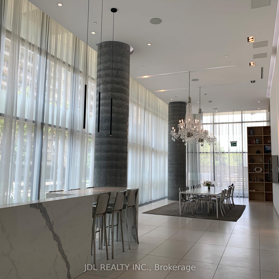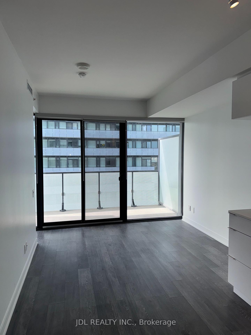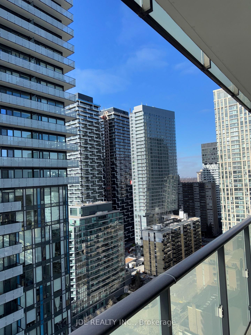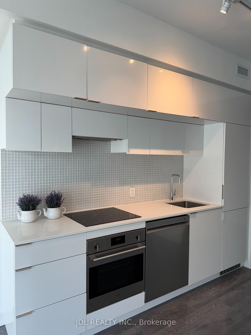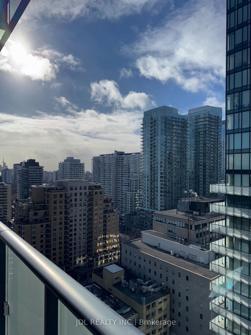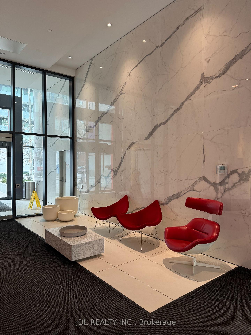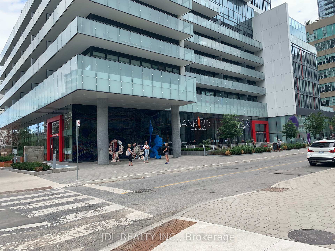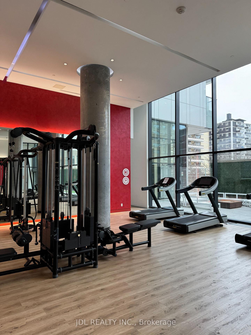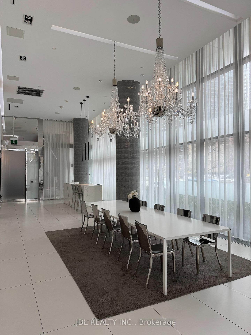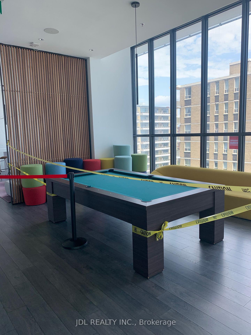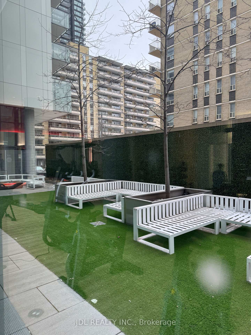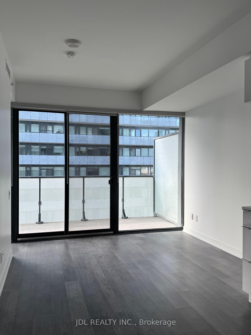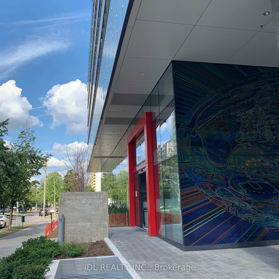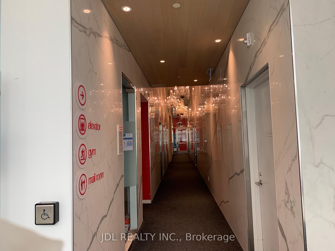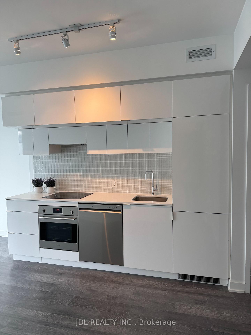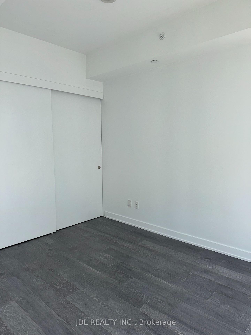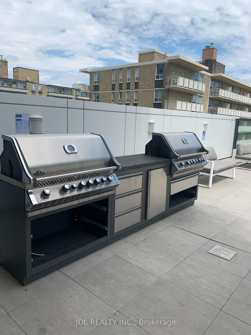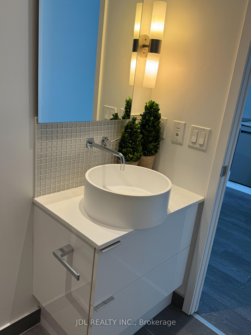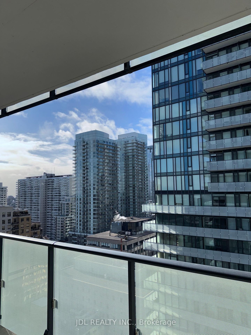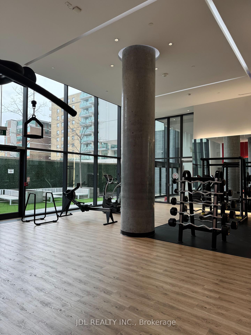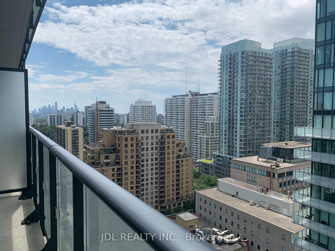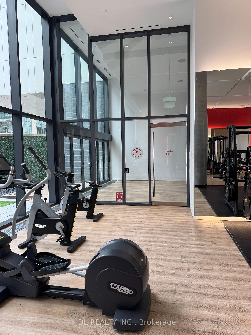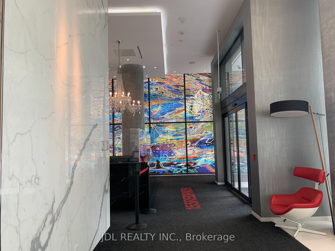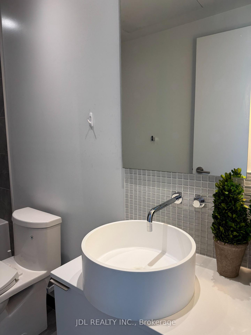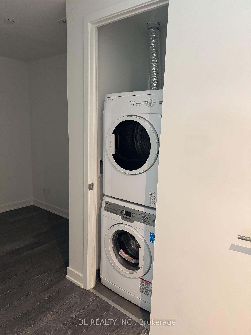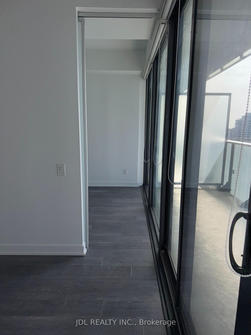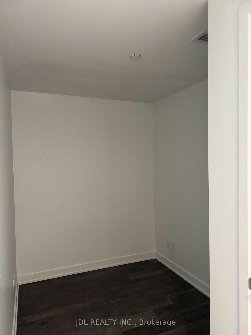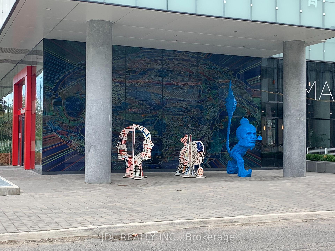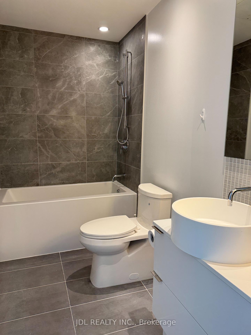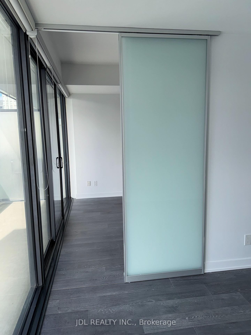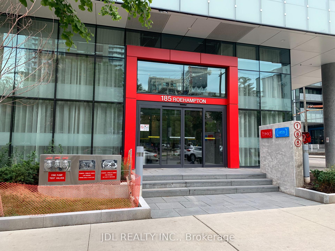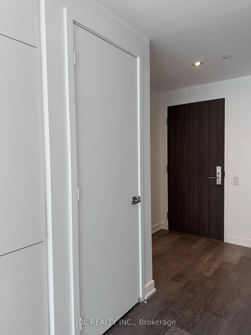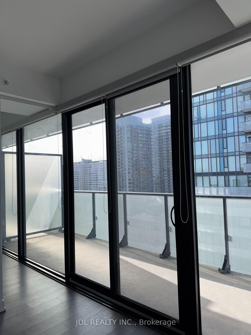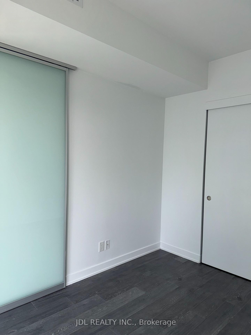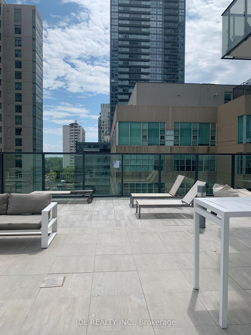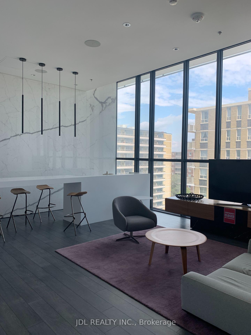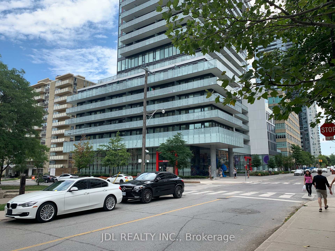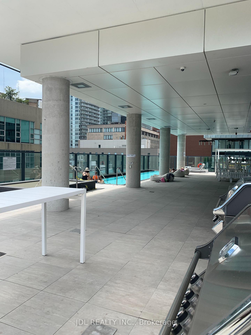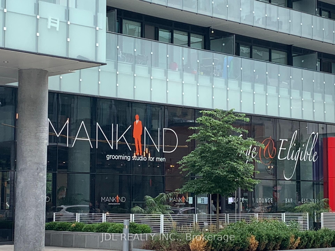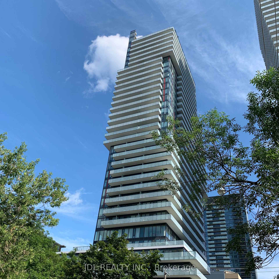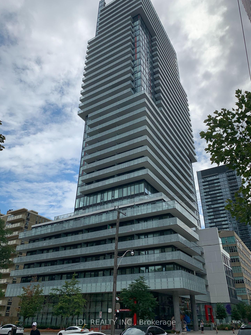$590,000
Available - For Sale
Listing ID: C11931077
185 Roehampton Ave , Unit 1912, Toronto, M4P 0C6, Ontario
| Experience the vibrant midtown lifestyle at the stunning 155 Redpath Condo, located in the heart of Yonge & Eglinton. This beautifully designed, freshly painted, and move-in-ready condo offers unparalleled convenience with its proximity to TTC public transit, including Eglinton LRT, and Line 1 subway. Surrounded by an array of shops, restaurants, and services, it boasts an impressive walk score of 9.3. Situated within the highly sought-after North Toronto CI school catchment, this condo is perfect for young professionals and small families. The building features 24-hour concierge service and top-notch amenities, including a swimming pool, sauna, hot tub, yoga studio, billiards, BBQ, gym, rooftop garden, and bike storage. Don't miss the opportunity to make this exceptional condo your new home. |
| Extras: Cooktop, Oven, Dishwasher, Fridge, Range Hood, Washer, Dryer, All Lighting Fixtures & Window Roller Blinds. |
| Price | $590,000 |
| Taxes: | $2639.41 |
| Maintenance Fee: | 451.87 |
| Address: | 185 Roehampton Ave , Unit 1912, Toronto, M4P 0C6, Ontario |
| Province/State: | Ontario |
| Condo Corporation No | TSCP |
| Level | 19 |
| Unit No | 12 |
| Directions/Cross Streets: | Yonge St & Eglinton Ave |
| Rooms: | 4 |
| Rooms +: | 1 |
| Bedrooms: | 1 |
| Bedrooms +: | 1 |
| Kitchens: | 1 |
| Family Room: | N |
| Basement: | None |
| Approximatly Age: | 6-10 |
| Property Type: | Comm Element Condo |
| Style: | Apartment |
| Exterior: | Concrete |
| Garage Type: | Underground |
| Garage(/Parking)Space: | 0.00 |
| Drive Parking Spaces: | 0 |
| Park #1 | |
| Parking Type: | None |
| Exposure: | W |
| Balcony: | Open |
| Locker: | None |
| Pet Permited: | Restrict |
| Approximatly Age: | 6-10 |
| Approximatly Square Footage: | 500-599 |
| Building Amenities: | Bbqs Allowed, Gym, Outdoor Pool, Party/Meeting Room, Rooftop Deck/Garden, Sauna |
| Property Features: | Park, Public Transit, School |
| Maintenance: | 451.87 |
| Common Elements Included: | Y |
| Building Insurance Included: | Y |
| Fireplace/Stove: | N |
| Heat Source: | Electric |
| Heat Type: | Fan Coil |
| Central Air Conditioning: | Central Air |
| Central Vac: | N |
| Ensuite Laundry: | Y |
| Elevator Lift: | Y |
$
%
Years
This calculator is for demonstration purposes only. Always consult a professional
financial advisor before making personal financial decisions.
| Although the information displayed is believed to be accurate, no warranties or representations are made of any kind. |
| JDL REALTY INC. |
|
|

Bus:
416-994-5000
Fax:
416.352.5397
| Book Showing | Email a Friend |
Jump To:
At a Glance:
| Type: | Condo - Comm Element Condo |
| Area: | Toronto |
| Municipality: | Toronto |
| Neighbourhood: | Mount Pleasant West |
| Style: | Apartment |
| Approximate Age: | 6-10 |
| Tax: | $2,639.41 |
| Maintenance Fee: | $451.87 |
| Beds: | 1+1 |
| Baths: | 1 |
| Fireplace: | N |
Locatin Map:
Payment Calculator:

