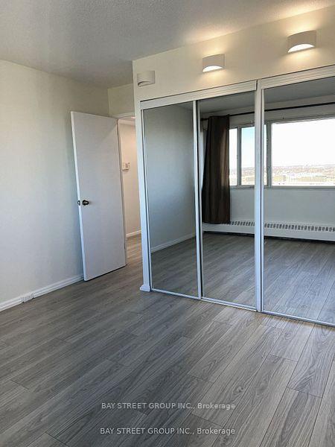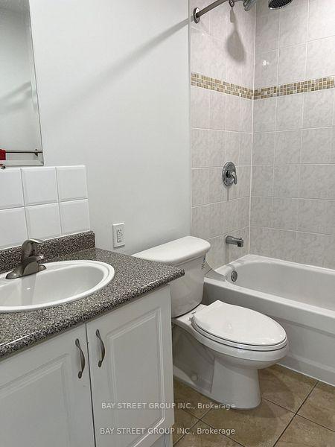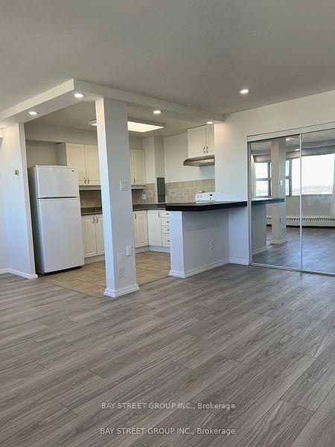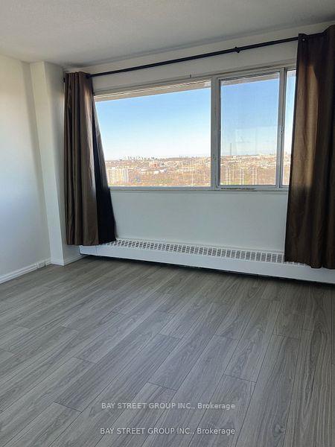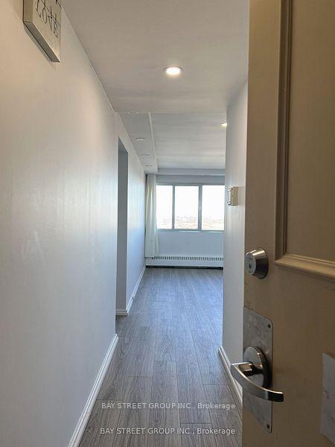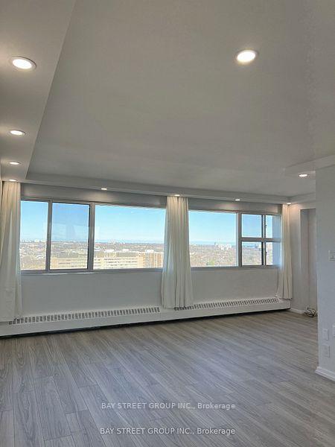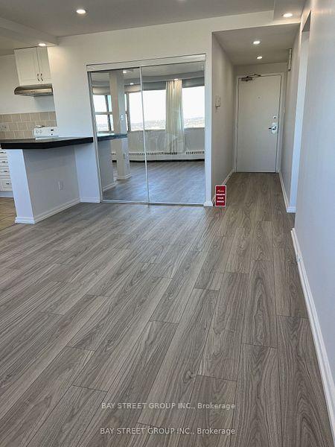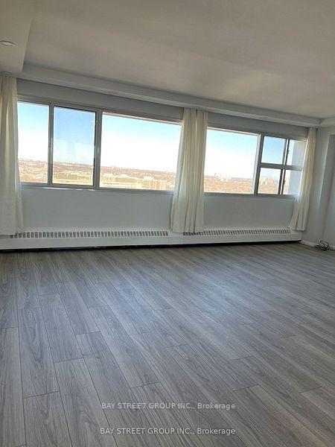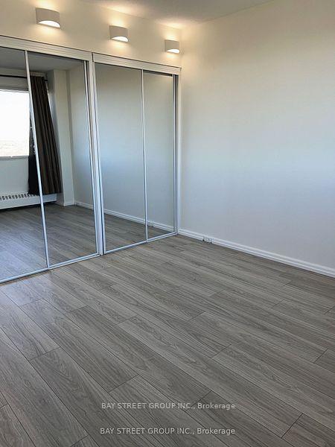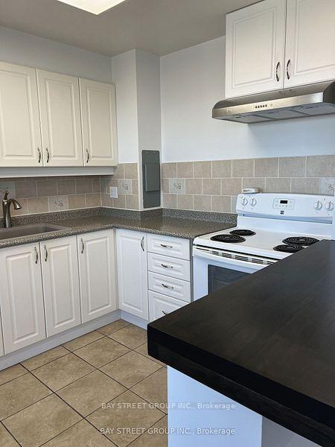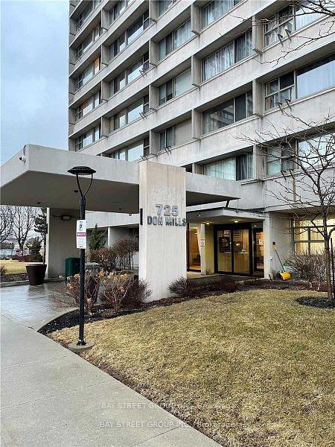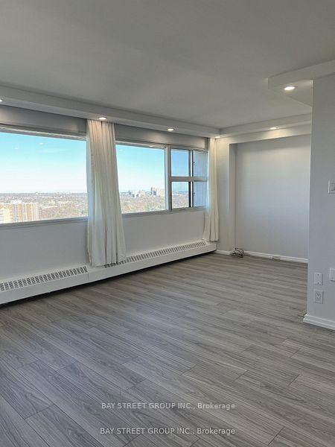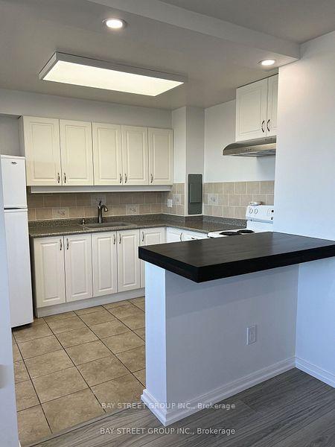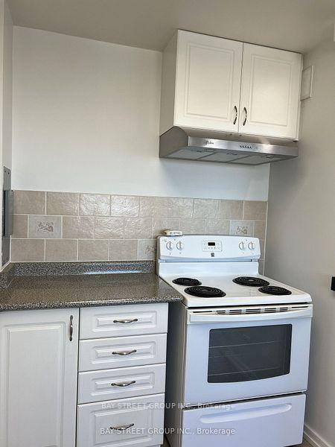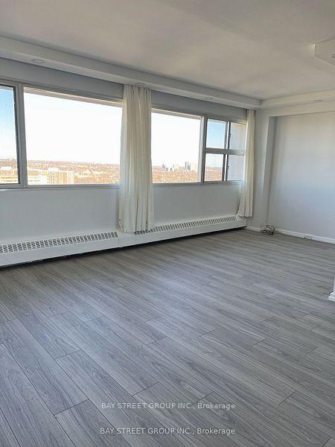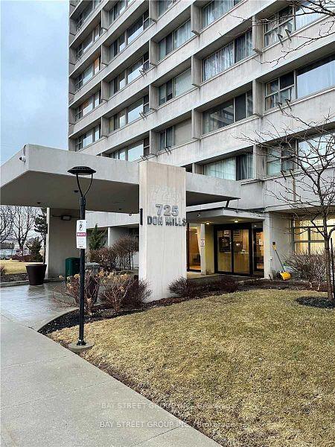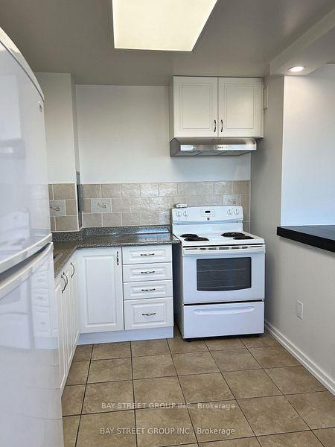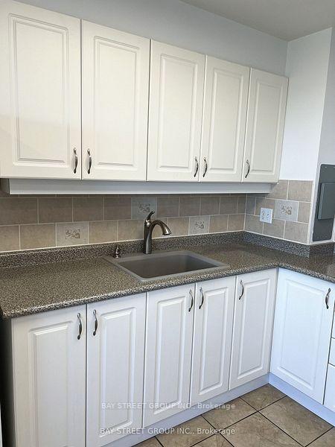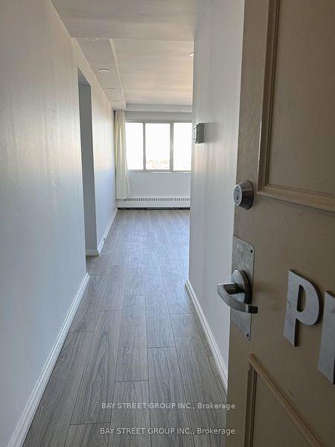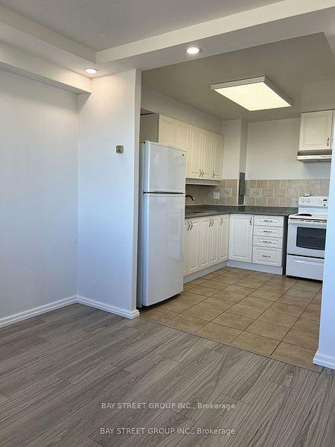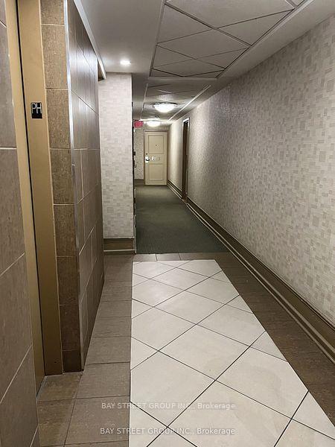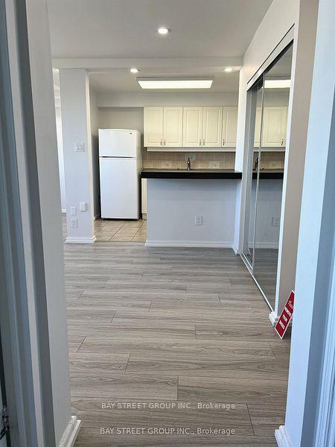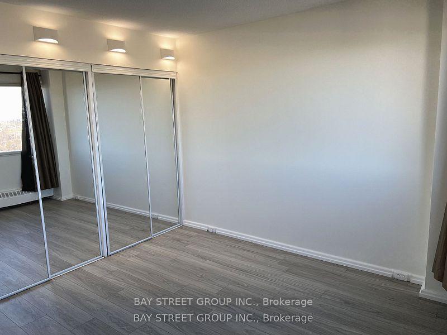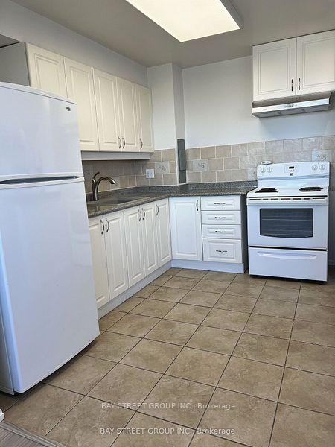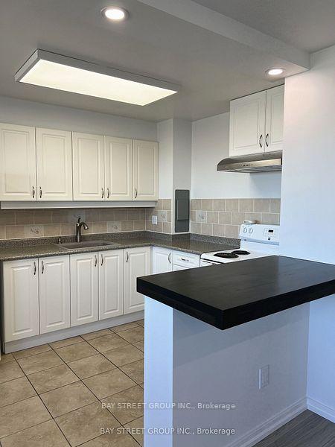$2,500
Available - For Rent
Listing ID: C11931104
725 Don Mills Rd , Unit PH01, Toronto, M3C 1S6, Ontario
| ALL INCLUSIVE BRAND NEW TOP TO BOTTOM RENOVATION This Sun-Drenched, Meticulously Designed One-Bedroom Penthouse Situated Offers An Indescribable Living Experience. The Large, Well-Defined Living & Dining Rooms Are An Entertainers Dream & Promote Social Circulation, Featuring Jaw-Dropping Unobstructed East Views Which Draw An Abundance Of Natural Light Throughout. The Spacious, Eat-In Kitchen Provides Full-Sized Appliances And Ample Storage & Preparation Space. The Spacious East-Facing Primary Bedroom Retreat Features A Full-Height Double Closet.Unbeatable Location, Easy Access To The Downtown Core. |
| Extras: New Floor,New Paint,Upgrade New Kitchen,New Kitchen Cabinets and Range Hood,New Breakfast Island, A lot of New lights in and out, Smooth Ceiling, Upgrade Washroom. New Window Curtains |
| Price | $2,500 |
| Address: | 725 Don Mills Rd , Unit PH01, Toronto, M3C 1S6, Ontario |
| Province/State: | Ontario |
| Condo Corporation No | YCC |
| Level | 26 |
| Unit No | 09 |
| Directions/Cross Streets: | Don Mills Road & Overlea Blvd |
| Rooms: | 4 |
| Bedrooms: | 1 |
| Bedrooms +: | |
| Kitchens: | 1 |
| Family Room: | N |
| Basement: | None |
| Furnished: | N |
| Property Type: | Condo Apt |
| Style: | Apartment |
| Exterior: | Concrete |
| Garage Type: | Underground |
| Garage(/Parking)Space: | 1.00 |
| Drive Parking Spaces: | 1 |
| Park #1 | |
| Parking Type: | Exclusive |
| Legal Description: | P1-26 |
| Exposure: | E |
| Balcony: | None |
| Locker: | None |
| Pet Permited: | Restrict |
| Retirement Home: | N |
| Approximatly Square Footage: | 600-699 |
| Building Amenities: | Bike Storage, Exercise Room, Indoor Pool, Recreation Room, Visitor Parking |
| Property Features: | Clear View, Park, Place Of Worship, Public Transit, Ravine, School |
| Heat Included: | Y |
| Parking Included: | Y |
| Fireplace/Stove: | N |
| Heat Source: | Electric |
| Heat Type: | Baseboard |
| Central Air Conditioning: | None |
| Central Vac: | N |
| Laundry Level: | Main |
| Elevator Lift: | Y |
| Although the information displayed is believed to be accurate, no warranties or representations are made of any kind. |
| BAY STREET GROUP INC. |
|
|

Bus:
416-994-5000
Fax:
416.352.5397
| Book Showing | Email a Friend |
Jump To:
At a Glance:
| Type: | Condo - Condo Apt |
| Area: | Toronto |
| Municipality: | Toronto |
| Neighbourhood: | Flemingdon Park |
| Style: | Apartment |
| Beds: | 1 |
| Baths: | 1 |
| Garage: | 1 |
| Fireplace: | N |
Locatin Map:

