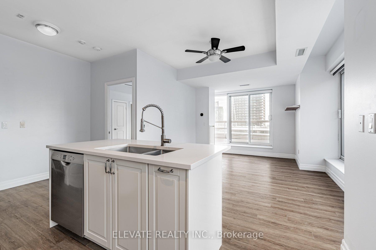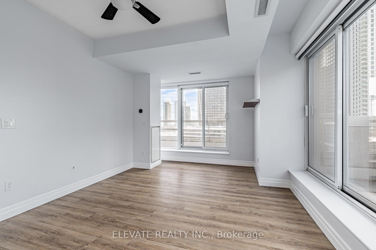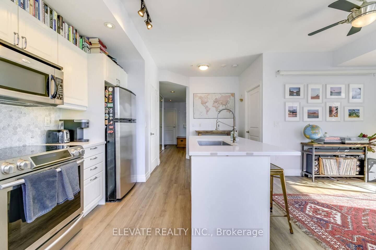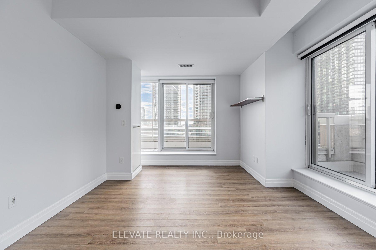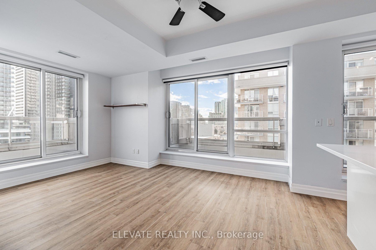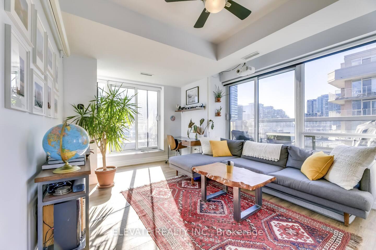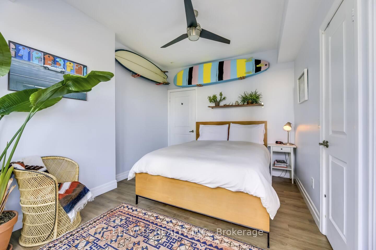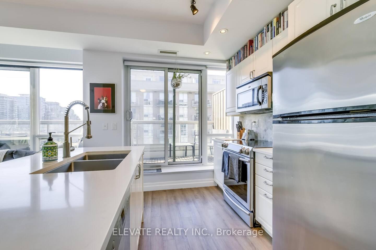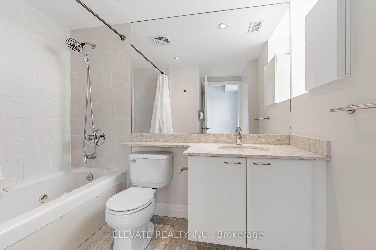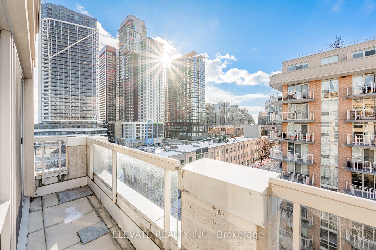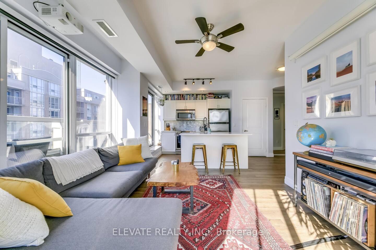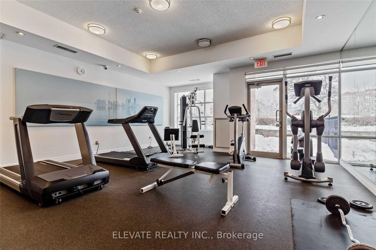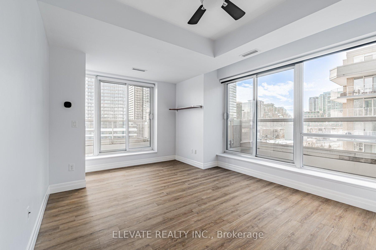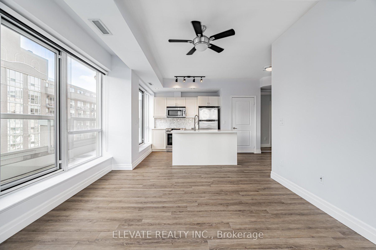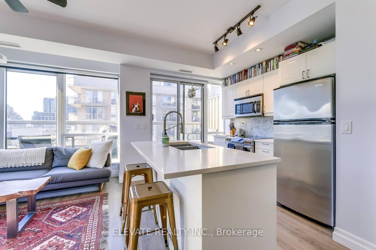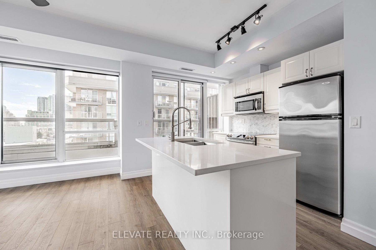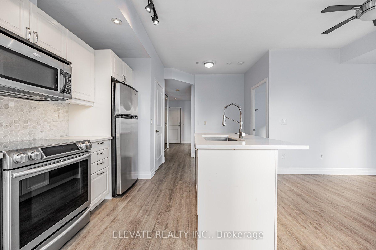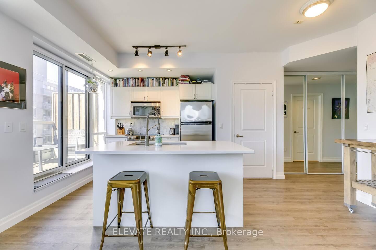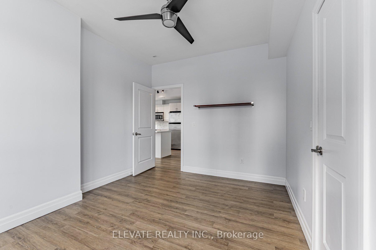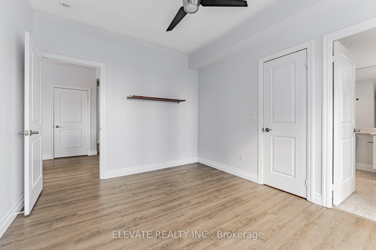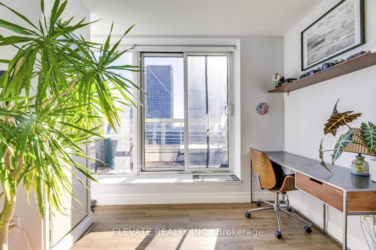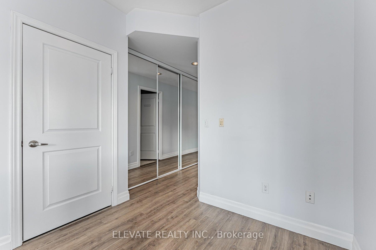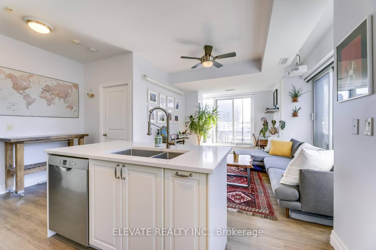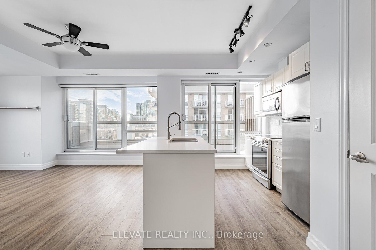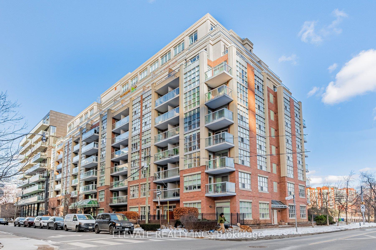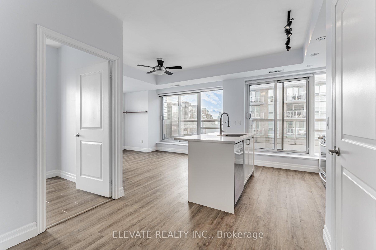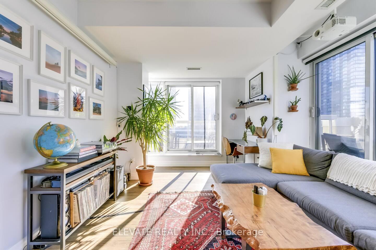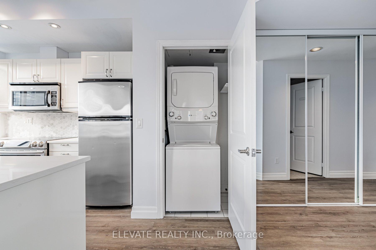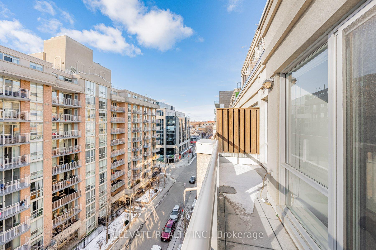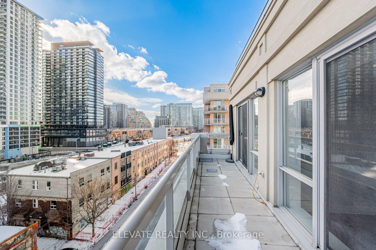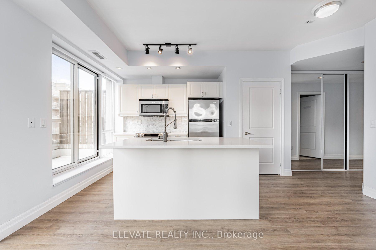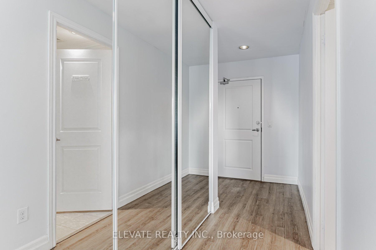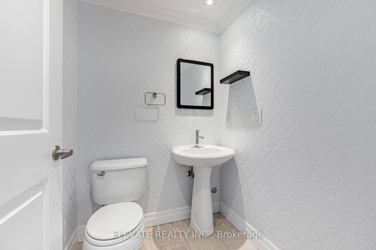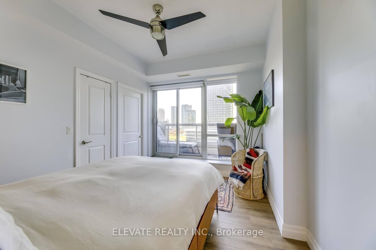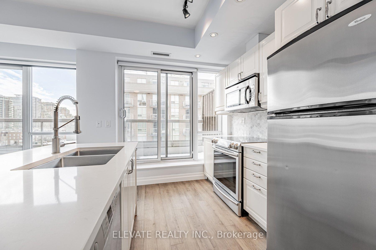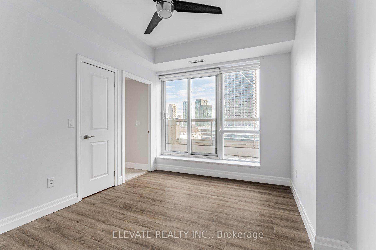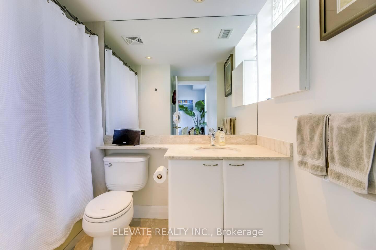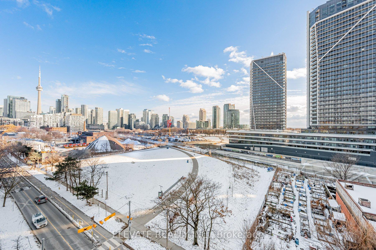$825,000
Available - For Sale
Listing ID: C11931162
15 Stafford St , Unit LPH5, Toronto, M5V 3X6, Ontario
| Lower Penthouse Corner Unit With CN Tower Views At Wellington On The Park! This Stunning 1 Bed, 2 Bath Corner Suite Offers 719sf Of Interior Space w/ Over 200 sf Outdoor Terrace, Accessible From The Entire Unit, Breathtaking City Skyline Views. Natural Light Pours Through Floor-To-Ceiling Windows, Accentuated By 9' Ceilings And An Open-Concept Layout. Recently Renovated, The Modern Kitchen Features Quartz Counters, A Center Island, And Stainless Steel Appliances.Great Spacious Bedroom w/ 4-Piece Ensuite And More Access To Your Grand Terrace. A Second Bathroom Adds Great Convenience For Guests, or Couples! Located In A Boutique Building Steps From Trinity Bellwoods, Stanley Park, King West Restaurants, Trails To Old Fort York & The Bentway And Transit, This Is Urban Living At Its Finest.Dont Miss This Rare OfferingSchedule Your Showing Today! |
| Extras: Extras Include A Parking Spot, Locker, And Access To Top-Notch Amenities: A Gym, Party Room, Games Room And Landscaped Courtyard. Well Managed Building, Very Low Condo Fees!!! |
| Price | $825,000 |
| Taxes: | $3154.42 |
| Maintenance Fee: | 500.25 |
| Address: | 15 Stafford St , Unit LPH5, Toronto, M5V 3X6, Ontario |
| Province/State: | Ontario |
| Condo Corporation No | TSCC |
| Level | 08 |
| Unit No | 05 |
| Directions/Cross Streets: | King & Bathurst |
| Rooms: | 4 |
| Bedrooms: | 1 |
| Bedrooms +: | |
| Kitchens: | 1 |
| Family Room: | N |
| Basement: | None |
| Property Type: | Condo Apt |
| Style: | Apartment |
| Exterior: | Brick |
| Garage Type: | Underground |
| Garage(/Parking)Space: | 1.00 |
| Drive Parking Spaces: | 1 |
| Park #1 | |
| Parking Type: | Owned |
| Exposure: | Sw |
| Balcony: | Terr |
| Locker: | Ensuite |
| Pet Permited: | Restrict |
| Approximatly Square Footage: | 700-799 |
| Maintenance: | 500.25 |
| Water Included: | Y |
| Common Elements Included: | Y |
| Heat Included: | Y |
| Parking Included: | Y |
| Building Insurance Included: | Y |
| Fireplace/Stove: | N |
| Heat Source: | Gas |
| Heat Type: | Heat Pump |
| Central Air Conditioning: | Central Air |
| Central Vac: | N |
| Ensuite Laundry: | Y |
$
%
Years
This calculator is for demonstration purposes only. Always consult a professional
financial advisor before making personal financial decisions.
| Although the information displayed is believed to be accurate, no warranties or representations are made of any kind. |
| ELEVATE REALTY INC. |
|
|

Bus:
416-994-5000
Fax:
416.352.5397
| Virtual Tour | Book Showing | Email a Friend |
Jump To:
At a Glance:
| Type: | Condo - Condo Apt |
| Area: | Toronto |
| Municipality: | Toronto |
| Neighbourhood: | Niagara |
| Style: | Apartment |
| Tax: | $3,154.42 |
| Maintenance Fee: | $500.25 |
| Beds: | 1 |
| Baths: | 2 |
| Garage: | 1 |
| Fireplace: | N |
Locatin Map:
Payment Calculator:

