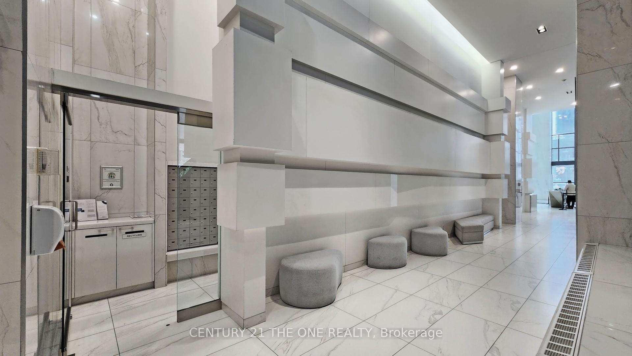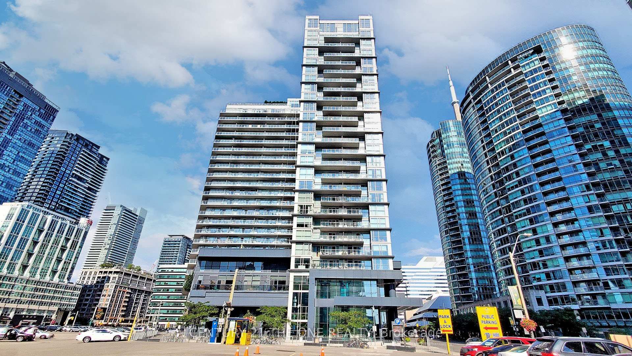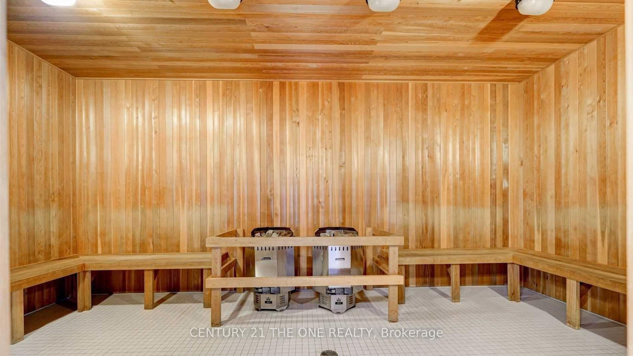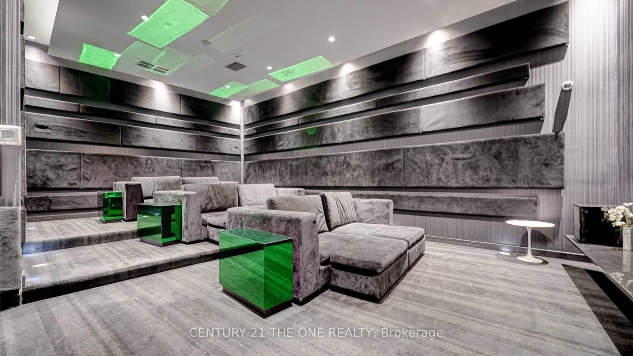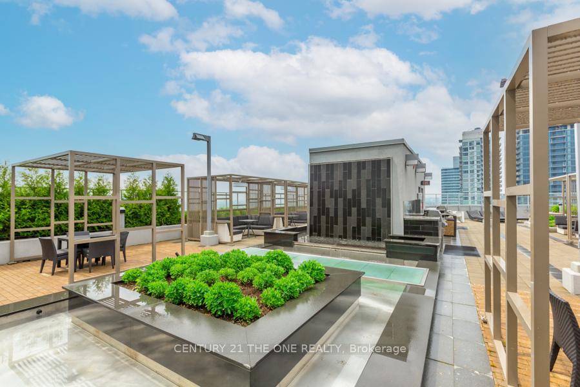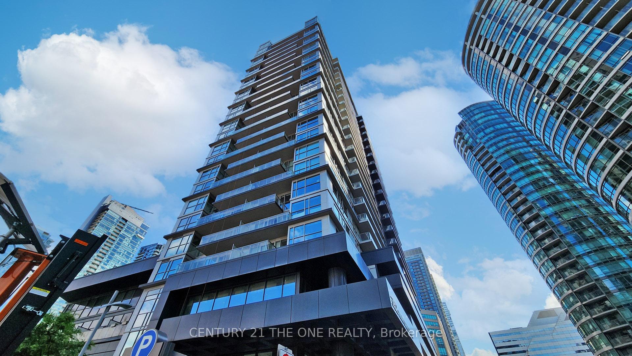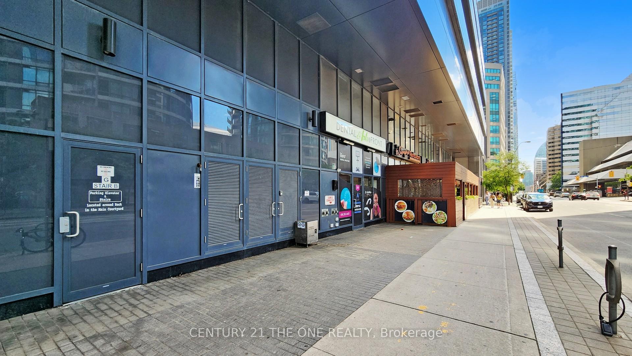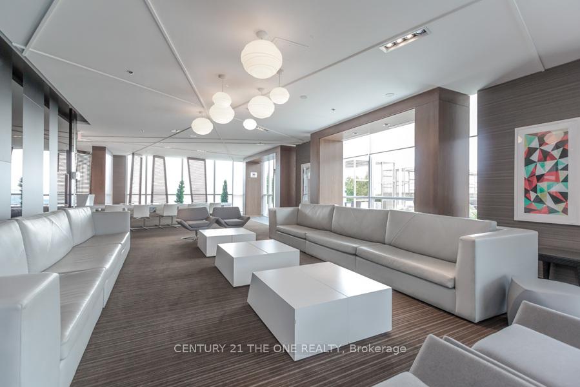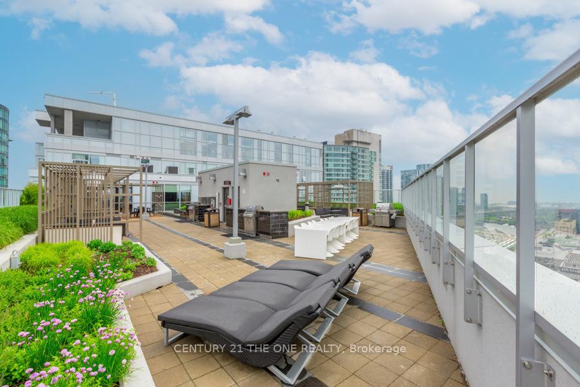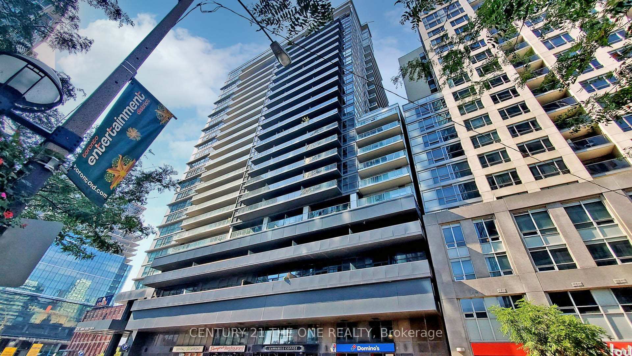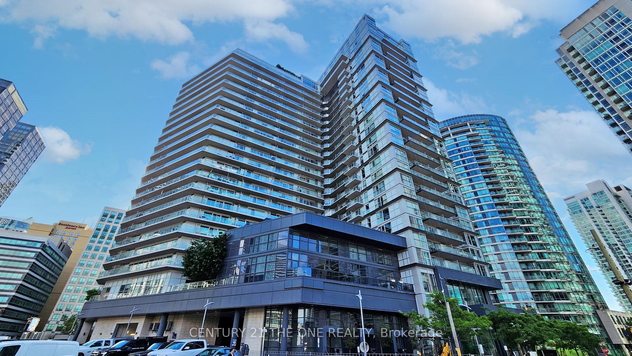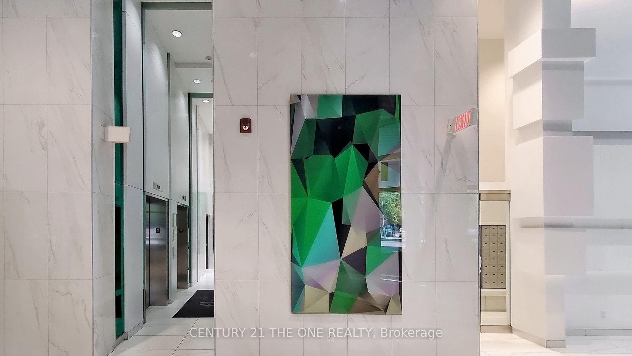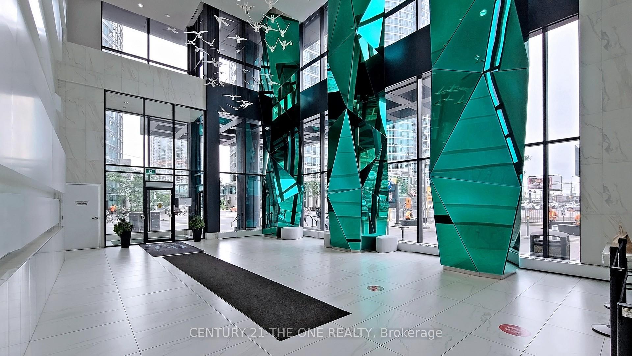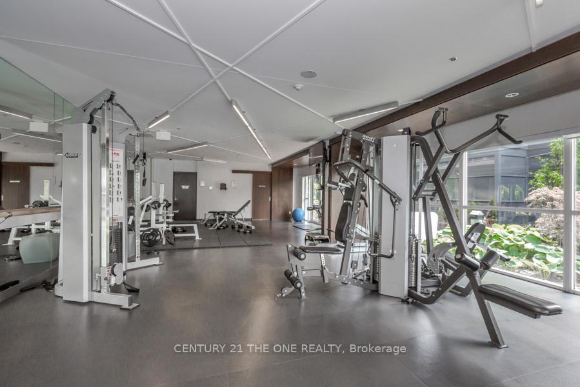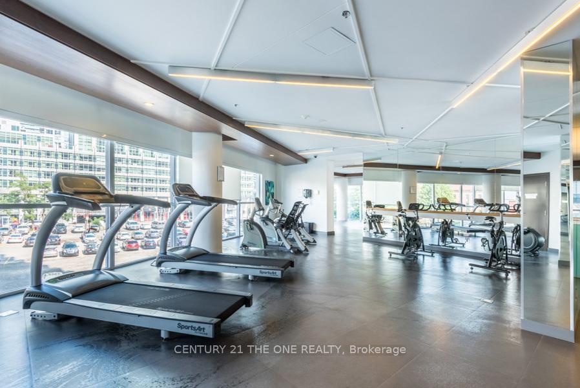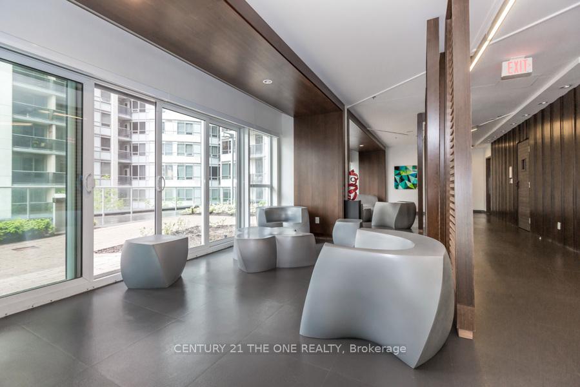$558,000
Available - For Sale
Listing ID: C11931163
352 Front St West , Unit 1004, Toronto, M5V 1B5, Ontario
| Fly Condos at Front and Spadina offers a vibrant living experience right in the heart of Toronto's Entertainment District. This sunlit 1 + 1 unit boasts an open-concept layout and a stunning south-facing view, perfect for enjoying the city's skyline. The kitchen is equipped with stainless steel appliances, and the spacious den provides an excellent space for a home office. The buildings amenities, including a sauna, gym, party room, and 24-hour concierge, enhance the living experience with added convenience and comfort. Its prime location ensures easy access to the Spadina streetcar, Union Station, and popular Toronto landmarks like the Rogers Centre and CN Tower, as well as the Financial District and lakefront. This makes it an ideal choice for those looking to immerse themselves in the city's dynamic energy while enjoying the perks of modern condo living. |
| Extras: Residents enjoy the convenience of easy access to the TTC for seamless transportation throughout the city. Steps to THE WELL. Walking Distance To Rogers Centre, CN Tower, Union Station, Air Canada Centre, Park, Lake, Harbour Front. |
| Price | $558,000 |
| Taxes: | $2288.93 |
| Maintenance Fee: | 429.27 |
| Address: | 352 Front St West , Unit 1004, Toronto, M5V 1B5, Ontario |
| Province/State: | Ontario |
| Condo Corporation No | TSCC |
| Level | 10 |
| Unit No | 04 |
| Directions/Cross Streets: | Spadina/Front |
| Rooms: | 4 |
| Rooms +: | 1 |
| Bedrooms: | 1 |
| Bedrooms +: | 1 |
| Kitchens: | 1 |
| Family Room: | N |
| Basement: | None |
| Property Type: | Condo Apt |
| Style: | Apartment |
| Exterior: | Concrete |
| Garage Type: | None |
| Garage(/Parking)Space: | 0.00 |
| Drive Parking Spaces: | 0 |
| Park #1 | |
| Parking Type: | None |
| Legal Description: | 0 |
| Exposure: | S |
| Balcony: | Open |
| Locker: | None |
| Pet Permited: | Restrict |
| Approximatly Square Footage: | 500-599 |
| Building Amenities: | Concierge, Guest Suites, Gym, Party/Meeting Room, Rooftop Deck/Garden |
| Property Features: | Clear View, Island, Lake/Pond, Park, Public Transit, Rec Centre |
| Maintenance: | 429.27 |
| CAC Included: | Y |
| Water Included: | Y |
| Common Elements Included: | Y |
| Heat Included: | Y |
| Building Insurance Included: | Y |
| Fireplace/Stove: | N |
| Heat Source: | Gas |
| Heat Type: | Forced Air |
| Central Air Conditioning: | Central Air |
| Central Vac: | N |
| Ensuite Laundry: | Y |
$
%
Years
This calculator is for demonstration purposes only. Always consult a professional
financial advisor before making personal financial decisions.
| Although the information displayed is believed to be accurate, no warranties or representations are made of any kind. |
| CENTURY 21 THE ONE REALTY |
|
|

Bus:
416-994-5000
Fax:
416.352.5397
| Virtual Tour | Book Showing | Email a Friend |
Jump To:
At a Glance:
| Type: | Condo - Condo Apt |
| Area: | Toronto |
| Municipality: | Toronto |
| Neighbourhood: | Waterfront Communities C1 |
| Style: | Apartment |
| Tax: | $2,288.93 |
| Maintenance Fee: | $429.27 |
| Beds: | 1+1 |
| Baths: | 1 |
| Fireplace: | N |
Locatin Map:
Payment Calculator:

