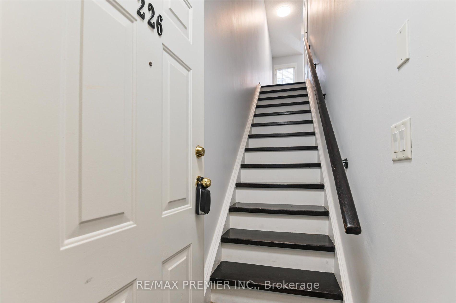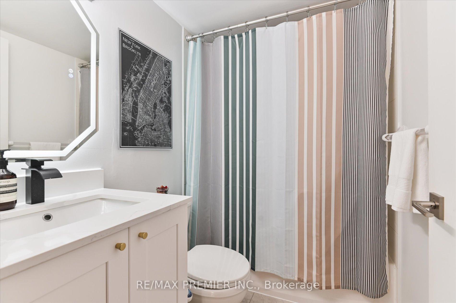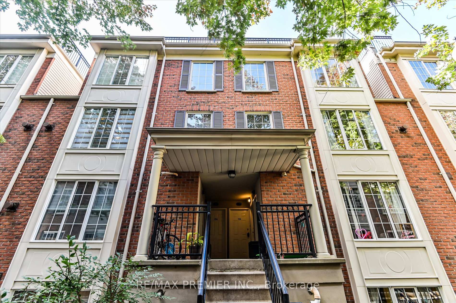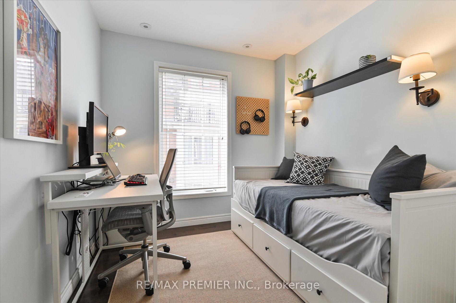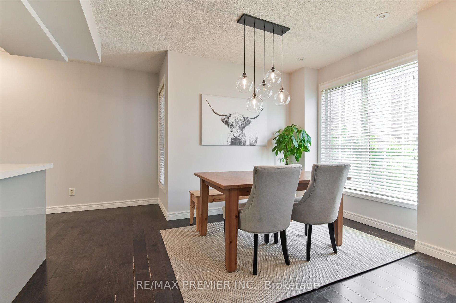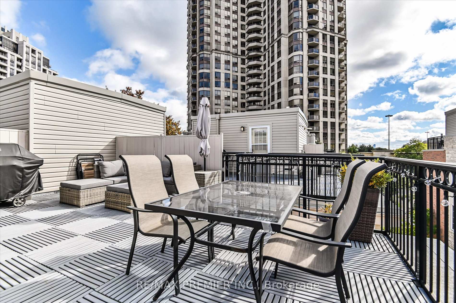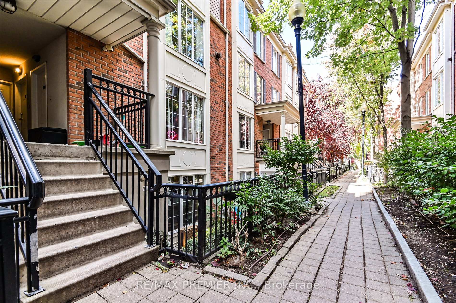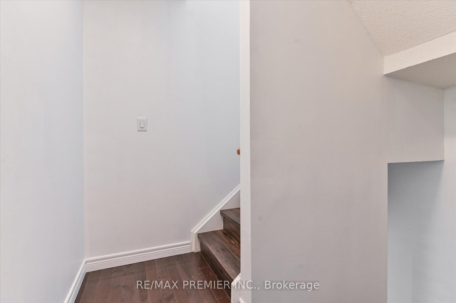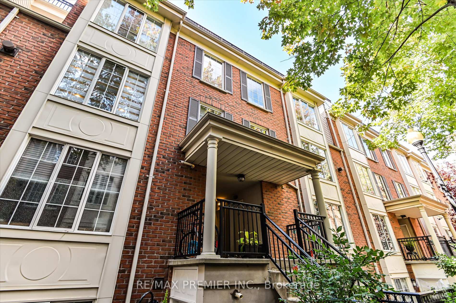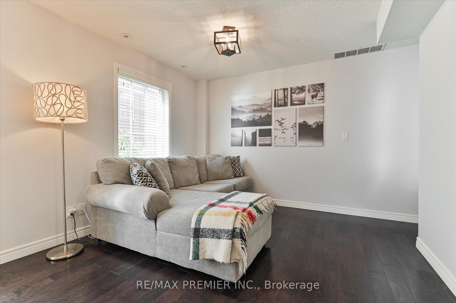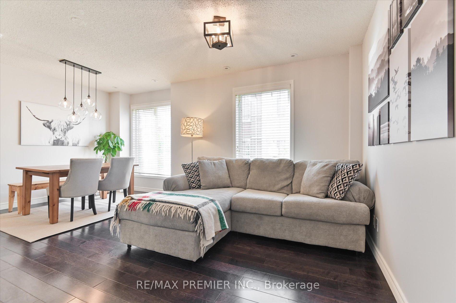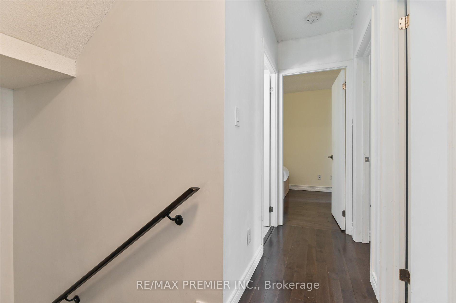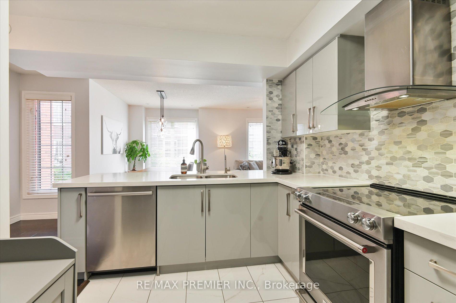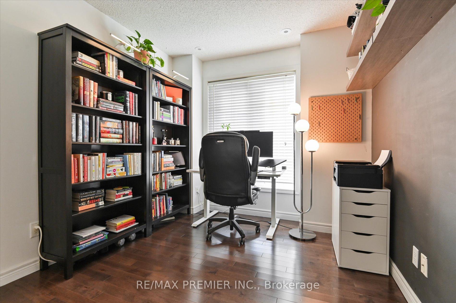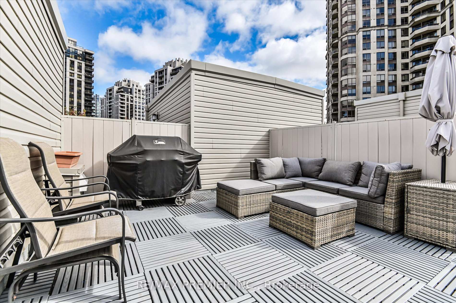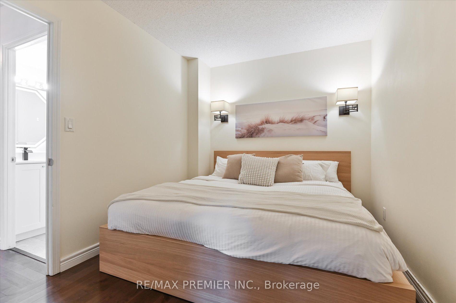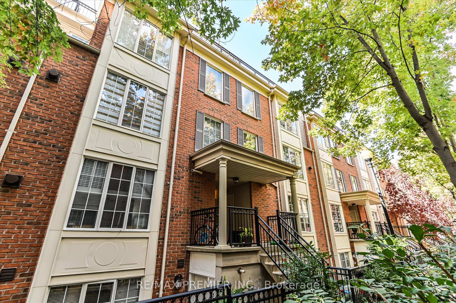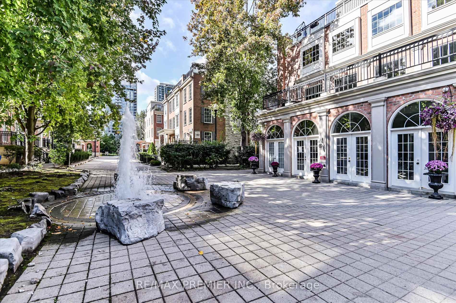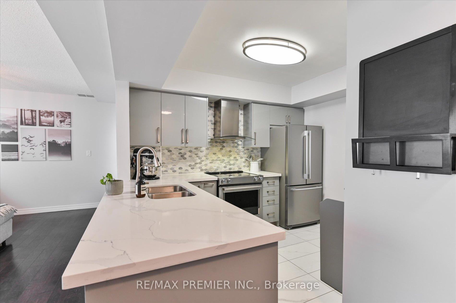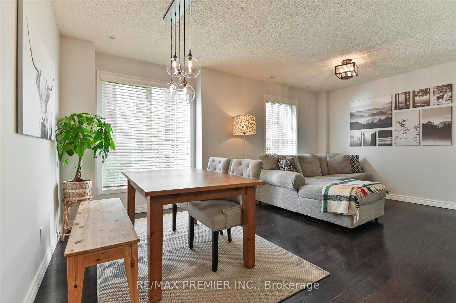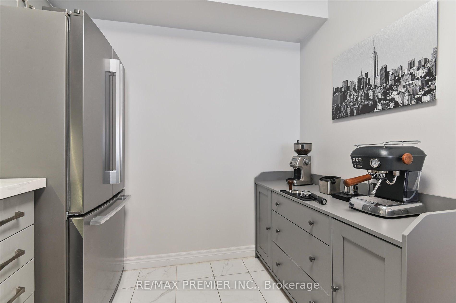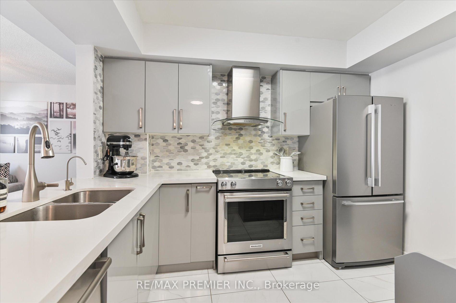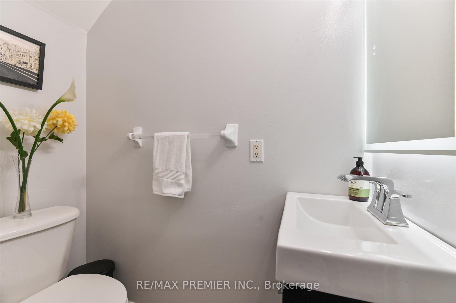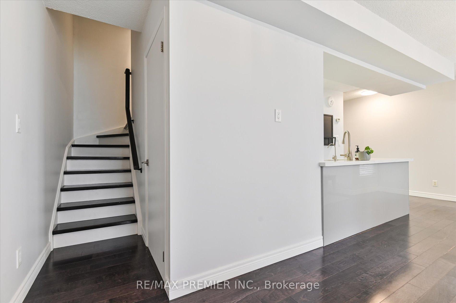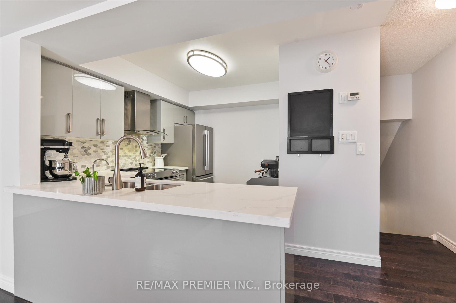$825,000
Available - For Sale
Listing ID: C11936972
3 Everson Dr , Unit 226, Toronto, M2N 7C2, Ontario
| Experience Midtown Urban living at its finest with this Incredible townhome Located at Yonge and Sheppard, located in one of Toronto's most vibrant neighborhoods. Featuring a sleek, contemporary design, this spacious Townhome boasts 3 Bedrooms, open-concept living and dining areas, perfect for entertaining. With modern finishes throughout, a gourmet kitchen and many updates. Enjoy a private Rooftop Terrace, overlooking the city, great for entertaining or just enjoying the outdoors. This property offers the best of city living with every convenience one could need. Steps away from top-tier shopping, dining, entertainment, and easy access to the TTC and highways, this townhome is perfect for those seeking a blend of luxury and convenience. Don't miss out! **EXTRAS** Stainless Steel, Fridge Stove,Dishwasher, Washer and Dryer, All Light Fixtures and Blinds |
| Price | $825,000 |
| Taxes: | $3411.93 |
| Assessment Year: | 2024 |
| Maintenance Fee: | 1155.59 |
| Address: | 3 Everson Dr , Unit 226, Toronto, M2N 7C2, Ontario |
| Province/State: | Ontario |
| Condo Corporation No | TSCC |
| Level | 1 |
| Unit No | 83 |
| Locker No | 083 |
| Directions/Cross Streets: | Yonge and Sheppard |
| Rooms: | 7 |
| Bedrooms: | 3 |
| Bedrooms +: | |
| Kitchens: | 1 |
| Family Room: | N |
| Basement: | None |
| Level/Floor | Room | Length(ft) | Width(ft) | Descriptions | |
| Room 1 | Main | Kitchen | 10.96 | 11.25 | Quartz Counter, Backsplash, Stainless Steel Appl |
| Room 2 | Main | Dining | 17.61 | 11.15 | Hardwood Floor, Combined W/Living |
| Room 3 | Main | Living | 17.61 | 11.15 | Hardwood Floor, Combined W/Dining |
| Room 4 | 2nd | Prim Bdrm | 8.53 | 14.6 | Hardwood Floor, Closet, Window |
| Room 5 | 2nd | 2nd Br | 8.82 | 10.82 | Hardwood Floor, Closet, Window |
| Room 6 | 2nd | 3rd Br | 8.53 | 9.35 | Hardwood Floor, Closet, Window |
| Room 7 | 3rd | Laundry | 6.56 | 6.56 | W/O To Terrace |
| Washroom Type | No. of Pieces | Level |
| Washroom Type 1 | 2 | Main |
| Washroom Type 2 | 4 | 2nd |
| Property Type: | Condo Townhouse |
| Style: | 3-Storey |
| Exterior: | Brick, Stucco/Plaster |
| Garage Type: | Underground |
| Garage(/Parking)Space: | 1.00 |
| Drive Parking Spaces: | 0 |
| Park #1 | |
| Parking Spot: | 170 |
| Parking Type: | Owned |
| Legal Description: | A170 |
| Exposure: | W |
| Balcony: | Terr |
| Locker: | Owned |
| Pet Permited: | Restrict |
| Approximatly Square Footage: | 1000-1199 |
| Building Amenities: | Party/Meeting Room |
| Property Features: | Park, Public Transit, Terraced |
| Maintenance: | 1155.59 |
| CAC Included: | Y |
| Hydro Included: | Y |
| Water Included: | Y |
| Common Elements Included: | Y |
| Heat Included: | Y |
| Parking Included: | Y |
| Building Insurance Included: | Y |
| Fireplace/Stove: | N |
| Heat Source: | Gas |
| Heat Type: | Forced Air |
| Central Air Conditioning: | Central Air |
| Central Vac: | N |
| Ensuite Laundry: | Y |
$
%
Years
This calculator is for demonstration purposes only. Always consult a professional
financial advisor before making personal financial decisions.
| Although the information displayed is believed to be accurate, no warranties or representations are made of any kind. |
| RE/MAX PREMIER INC. |
|
|

Bus:
416-994-5000
Fax:
416.352.5397
| Virtual Tour | Book Showing | Email a Friend |
Jump To:
At a Glance:
| Type: | Condo - Condo Townhouse |
| Area: | Toronto |
| Municipality: | Toronto |
| Neighbourhood: | Willowdale East |
| Style: | 3-Storey |
| Tax: | $3,411.93 |
| Maintenance Fee: | $1,155.59 |
| Beds: | 3 |
| Baths: | 2 |
| Garage: | 1 |
| Fireplace: | N |
Locatin Map:
Payment Calculator:

